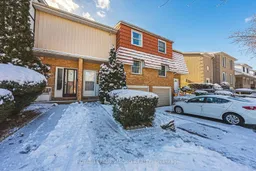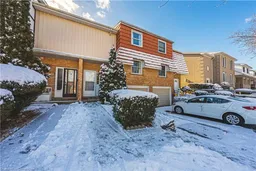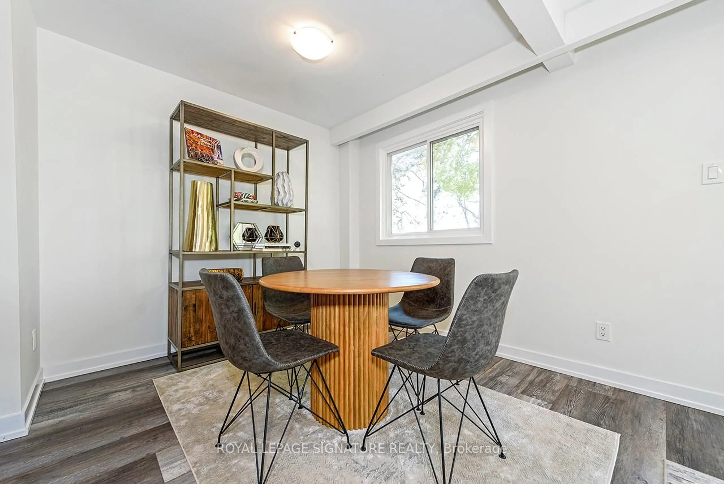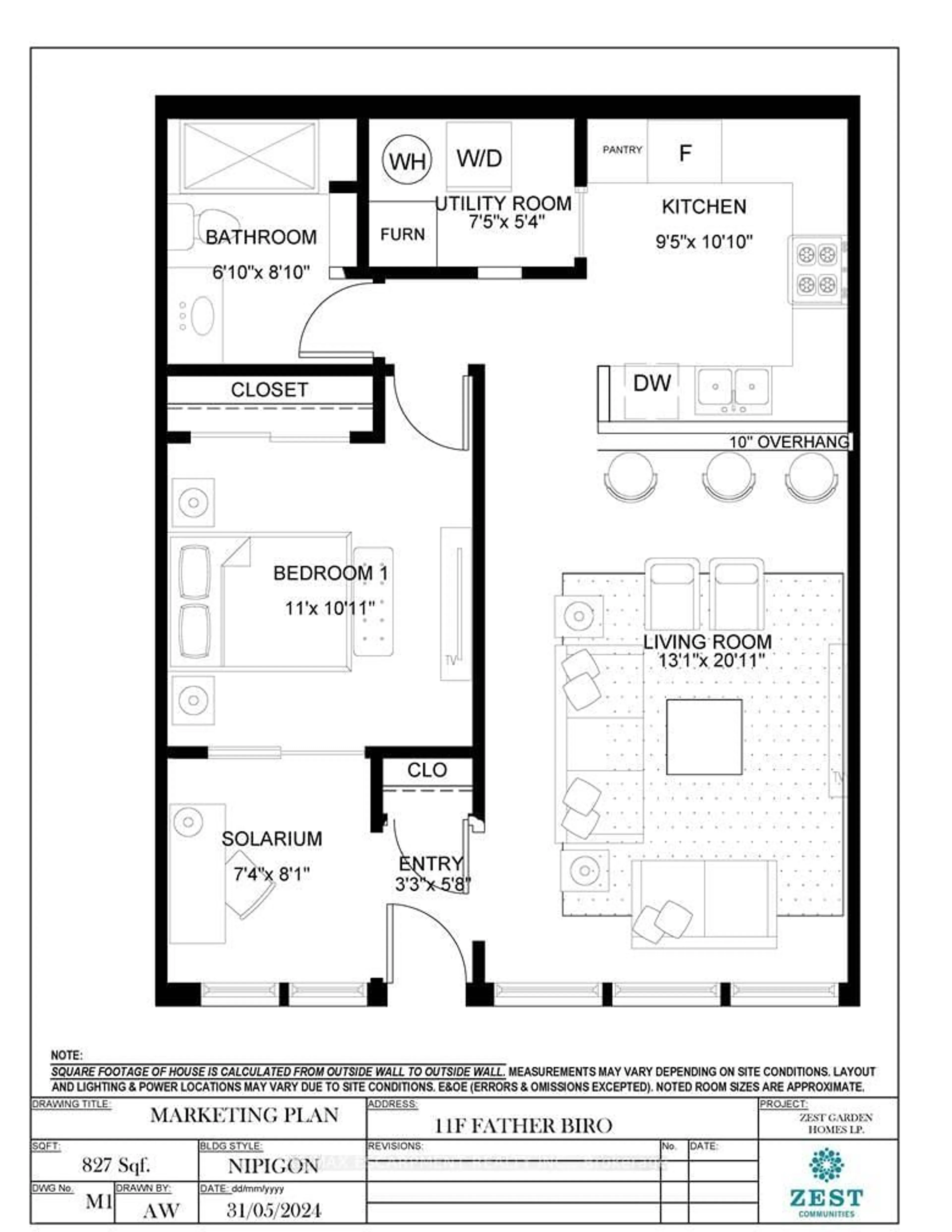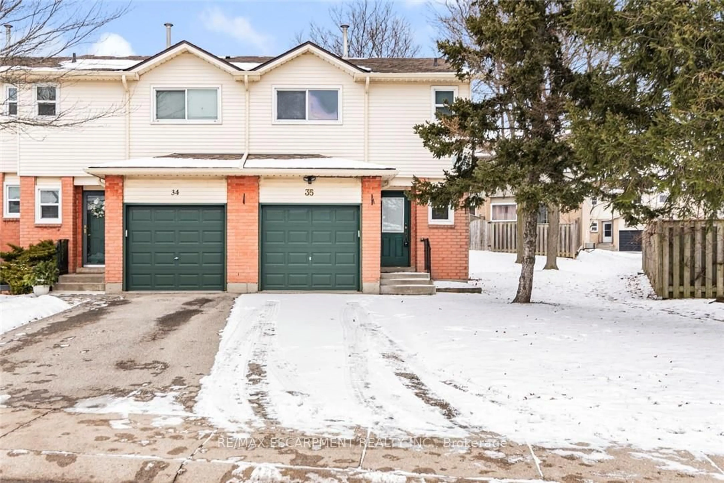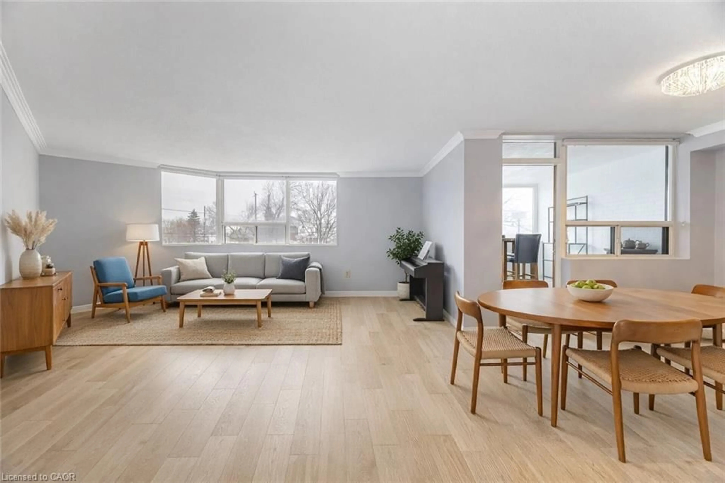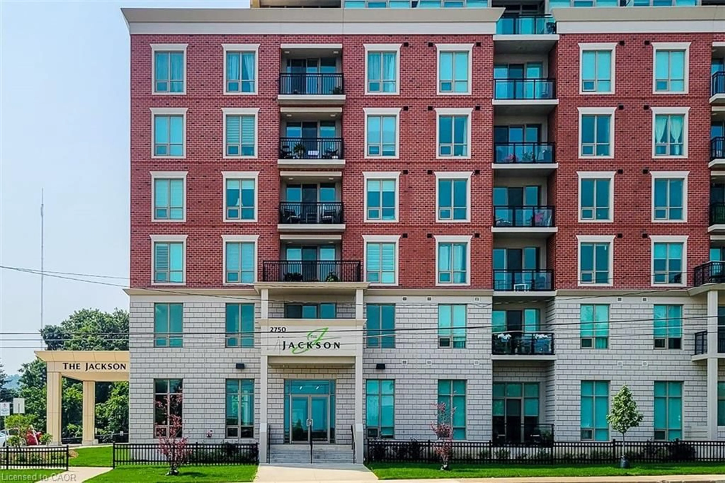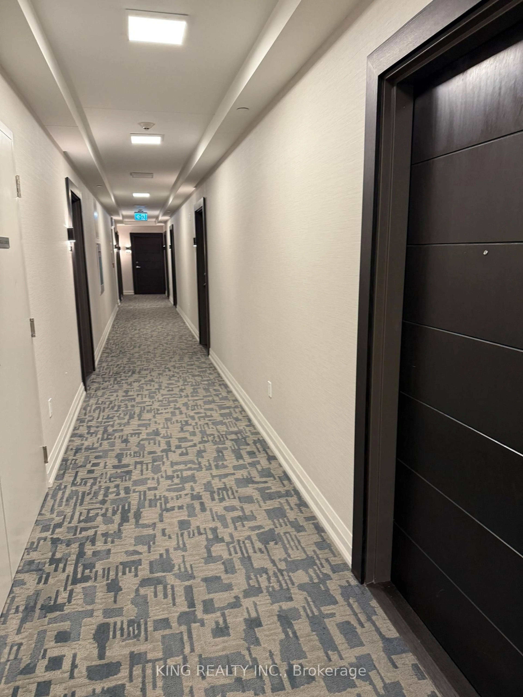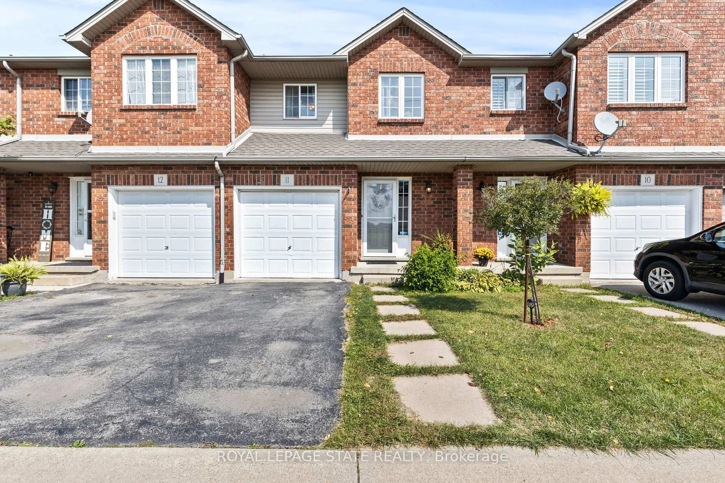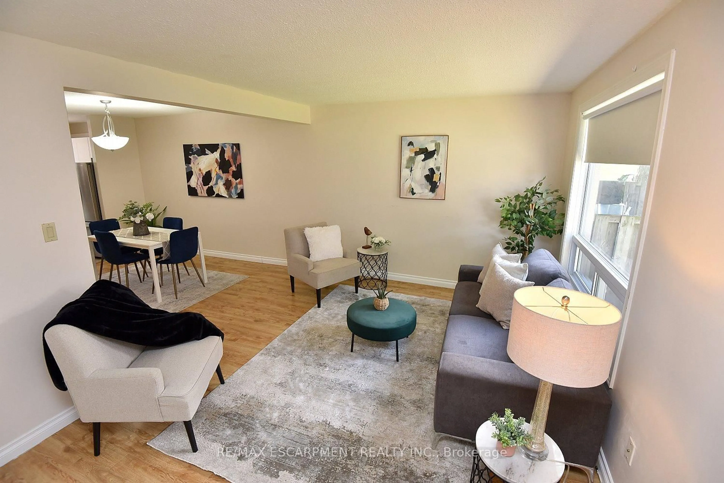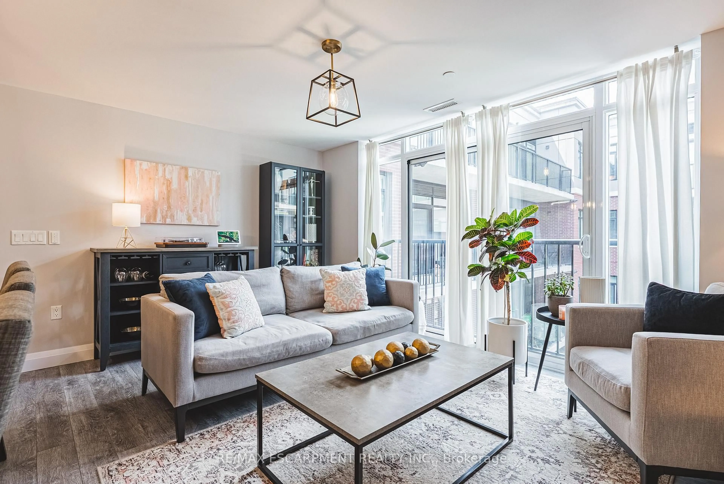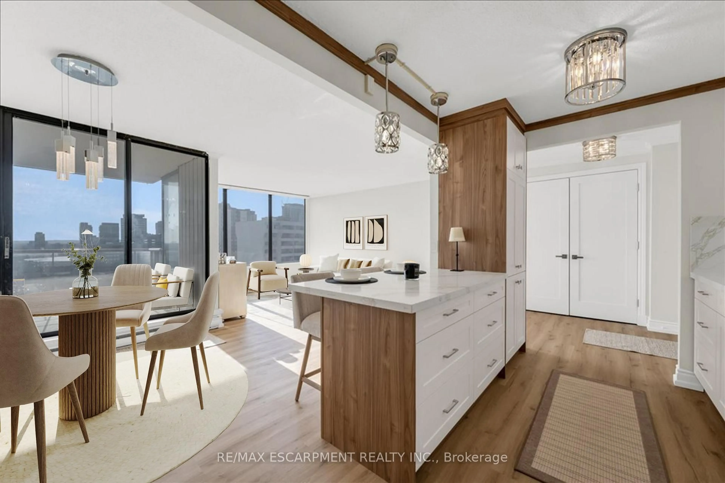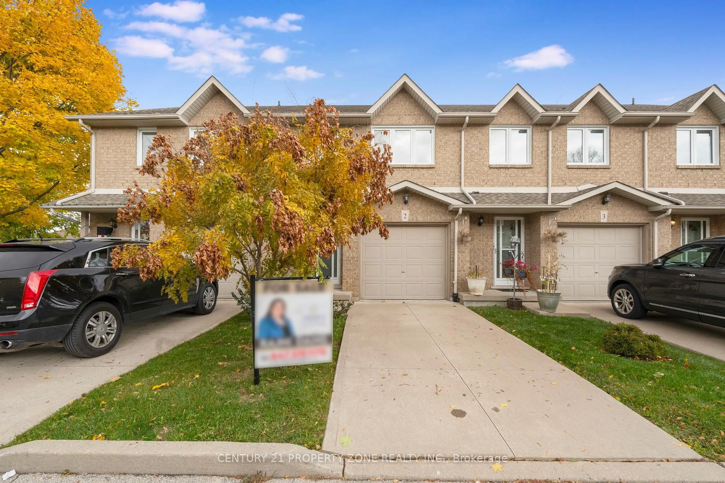Welcome to this fully-finished 3 bed, 1.5 bath townhome in the quiet and family-friendly Greenhill area! This move-in ready home offers a prime location, situated directly across from a highly rated elementary school, daycare, and a brand-new recreation centre making it an ideal choice for young families. Inside, you'll find brand-new engineered hardwood oak flooring (2024) in the living areas, with upgraded plywood and insulation underneath for added comfort and durability. The living room and basement feature pot lights, creating a bright and inviting space. The fully finished basement boasts laminate flooring with hard-thermal insulation and 2-inch spray foam insulation all around, ensuring energy efficiency and warmth year-round. Step outside to enjoy your private, fully fenced backyard, featuring a newer fence (2024)perfect for kids, pets, and entertaining. Parking is never an issue with two-car driveway parking plus an additional garage space. Enjoy the benefits of a low condo fee, which covers the roof, Building Insurance, fencing, water, and exterior maintenance, offering peace of mind and hassle-free home ownership. This East-End gem offers easy access to walking trails, parks, and green space, creating a serene and active lifestyle. Commuters will love being just 2 minutes from the Red Hill Valley Parkway, providing a quick connection to major highways. Plus, you're just a 5-minute drive from Eastgate Square, Fortinos, banks, shopping, restaurants, gyms, and more everything you need is right at your fingertips! Dont miss out on this fantastic opportunity to own a beautifully updated home in a prime, family-friendly neighborhood. Book your showing today!
