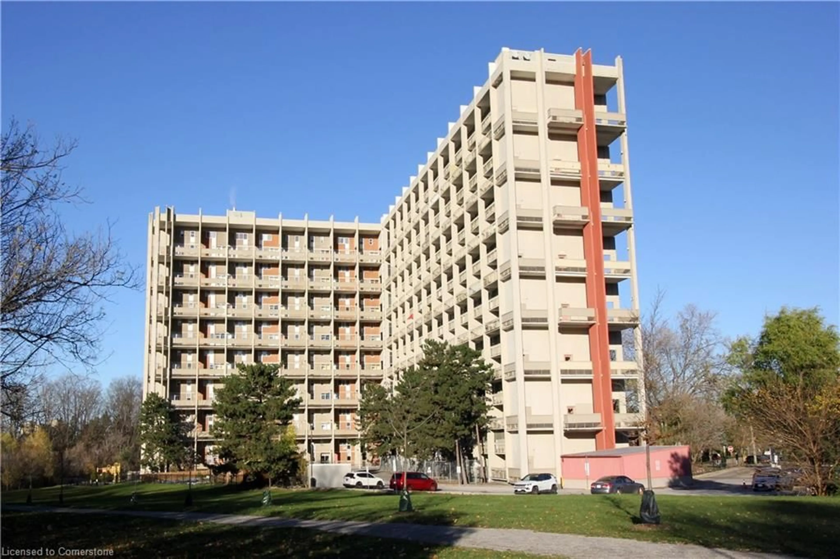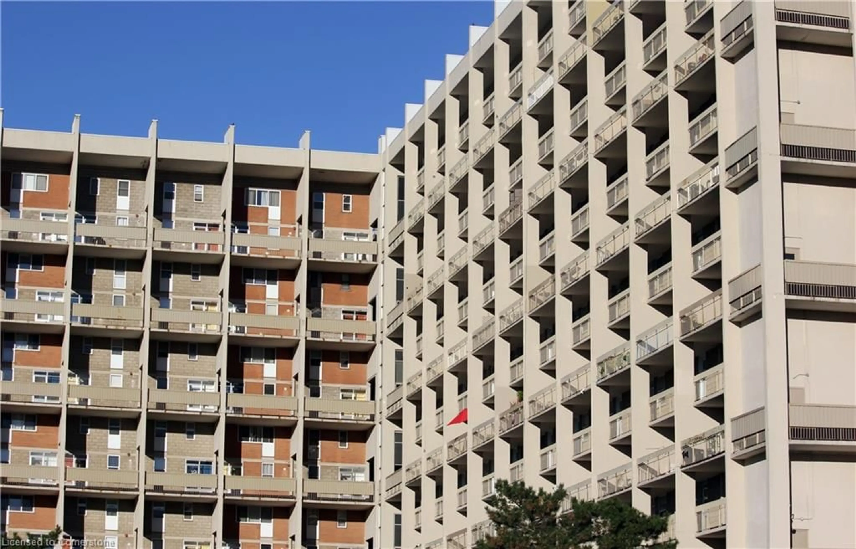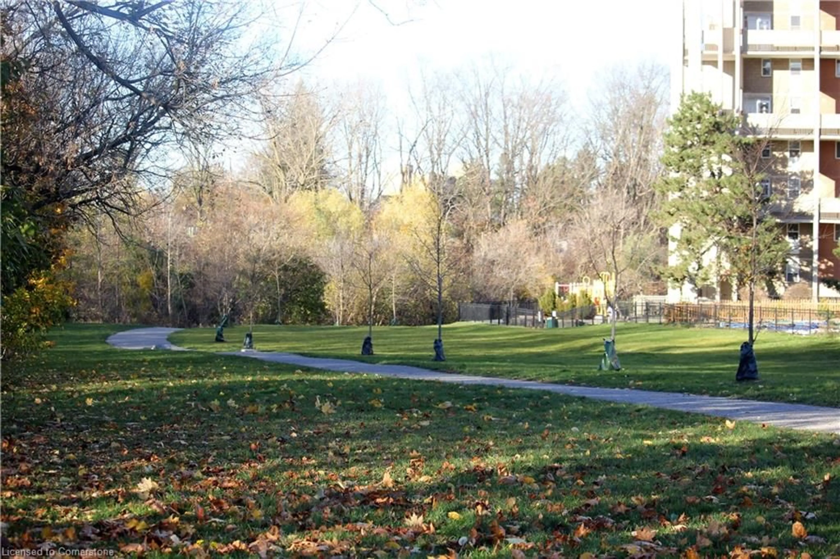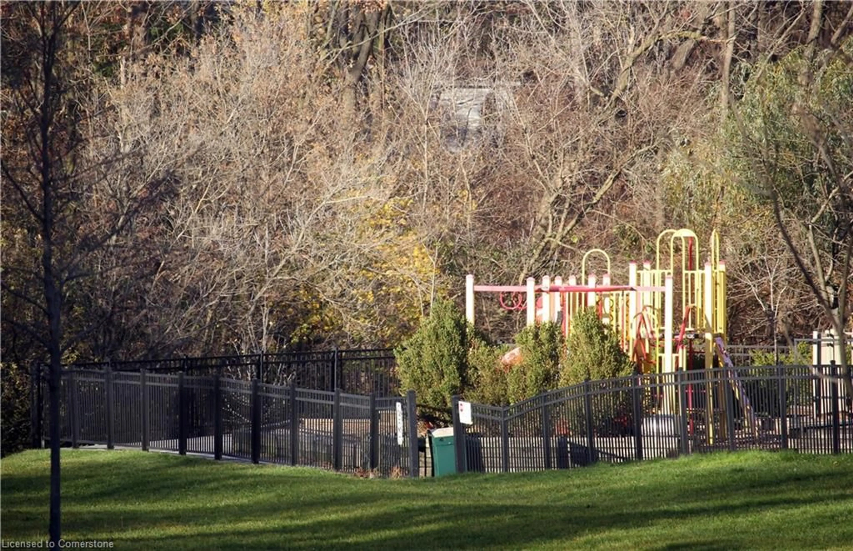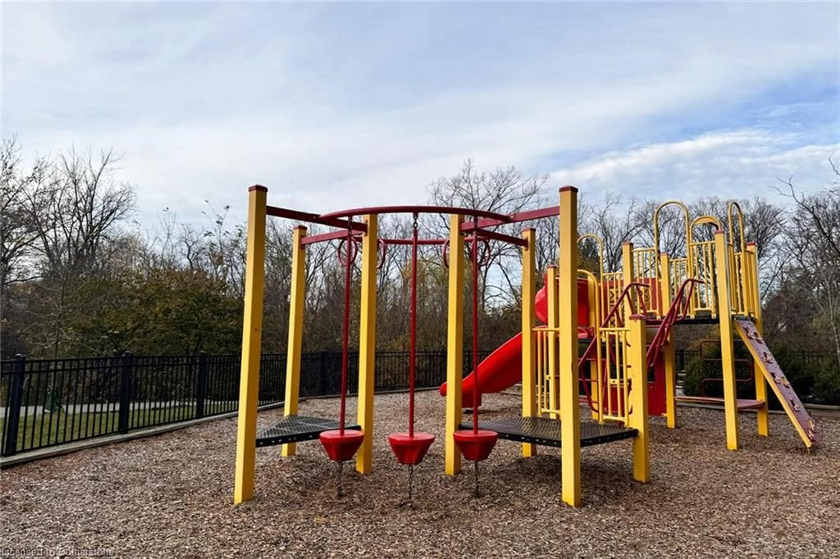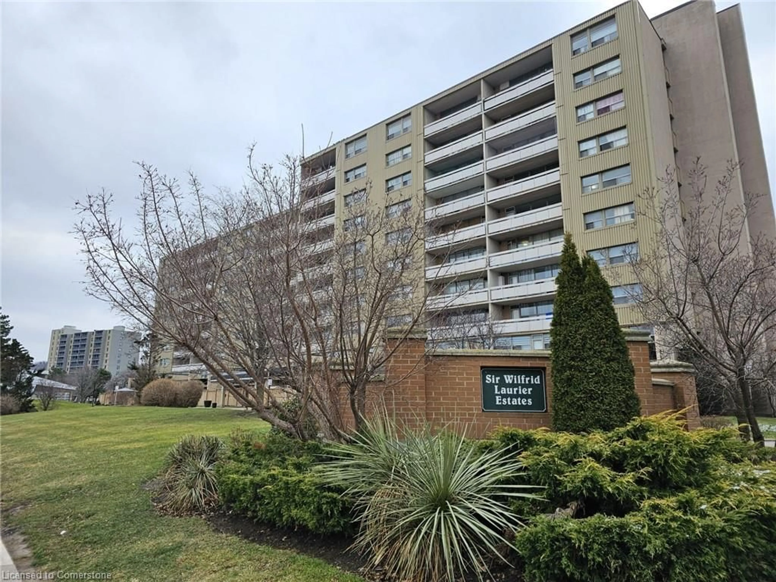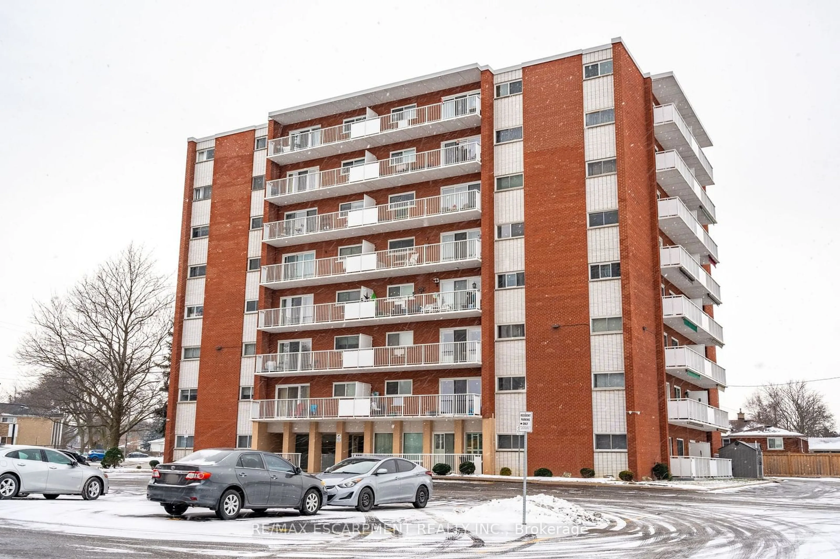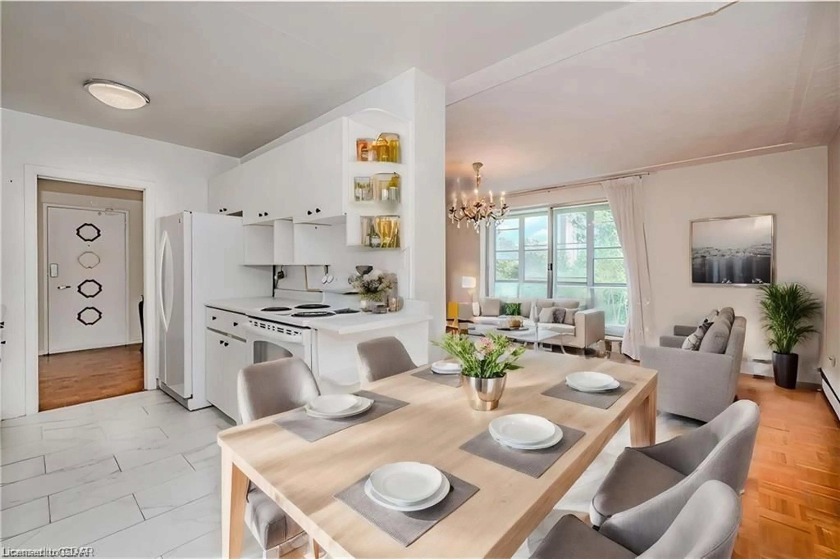350 Quigley Rd #625, Hamilton, Ontario L8K 5N2
Contact us about this property
Highlights
Estimated ValueThis is the price Wahi expects this property to sell for.
The calculation is powered by our Instant Home Value Estimate, which uses current market and property price trends to estimate your home’s value with a 90% accuracy rate.Not available
Price/Sqft$353/sqft
Est. Mortgage$1,653/mo
Maintenance fees$731/mo
Tax Amount (2024)$1,836/yr
Days On Market100 days
Description
Do you love Condo living, yet you’ve been dreaming of having your own 2-Storey home?! Well, We've managed to combine your WANTS together with your NEEDS in ONE PLACE!! Unit 625 at 350 Quigley Road; One of a kind living experience where you can enjoy your Beautiful 3-Bedroom Townhome inside a Uniquely Designed High-Rise Building in an Amazing East Hamilton Location for a Very Affordable Price!! Start every morning with the Breathtaking Views of the Escarpment and Lake Ontario right from your Private Large Balcony and the Oversized Windows of Your Spacious Master Bedroom! Open Concept Living/Dining Layout and a Decent Size Kitchen with Like-New Stainless Steel Fridge, Stove, and Dishwasher.. A Spacious Walk-in Pantry for all your storage needs! Lots of Upgrades; New Appliances, New Windows, New Patio Door, and New Bathroom Fixtures.. Each Unit has One Designated Underground Parking Spot and One Large Storage Locker.. In-suite Stacked Stainless Steel Washer & Dryer for your Convenience..! Lots of Amenities included; Party Room, Community Garden, Basketball Court, and Kids Playground. A Pet Friendly Building conveniently located close to schools, parks, shopping, and minutes to RedHill Valley Parkway and QEW. Book your Private Showing today to explore an Amazing Living Experience waiting for you and your Family!
Property Details
Interior
Features
Main Floor
Storage
2.44 x 0.91Kitchen
3.78 x 2.84Living Room/Dining Room
5.89 x 4.88Hardwood Floor
Exterior
Features
Parking
Garage spaces 1
Garage type -
Other parking spaces 0
Total parking spaces 1
Condo Details
Amenities
Barbecue, Elevator(s), Party Room, Playground, Parking
Inclusions
Property History
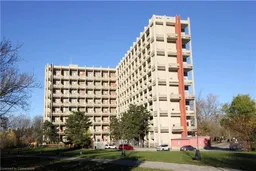 47
47Get up to 1% cashback when you buy your dream home with Wahi Cashback

A new way to buy a home that puts cash back in your pocket.
- Our in-house Realtors do more deals and bring that negotiating power into your corner
- We leverage technology to get you more insights, move faster and simplify the process
- Our digital business model means we pass the savings onto you, with up to 1% cashback on the purchase of your home
