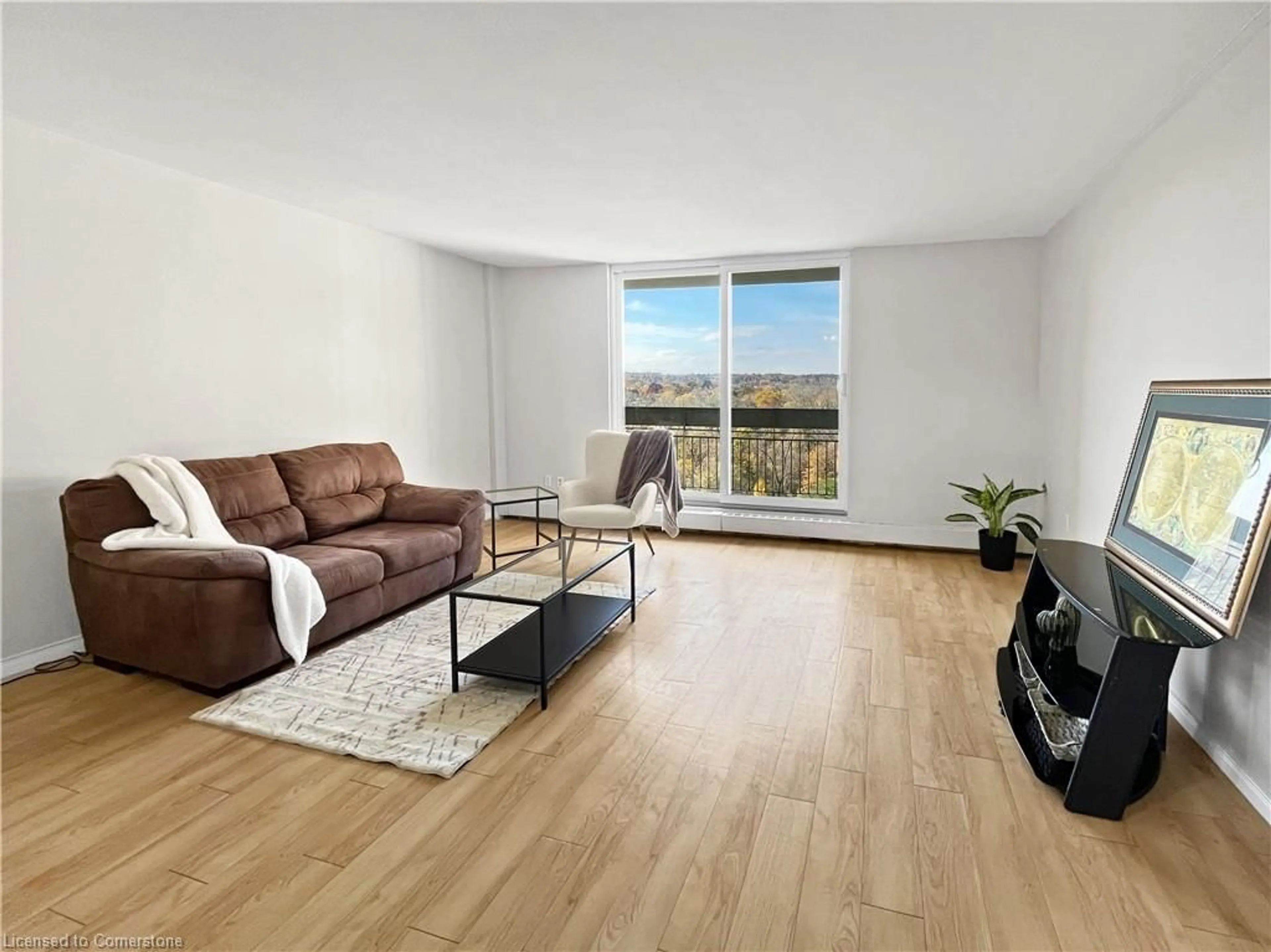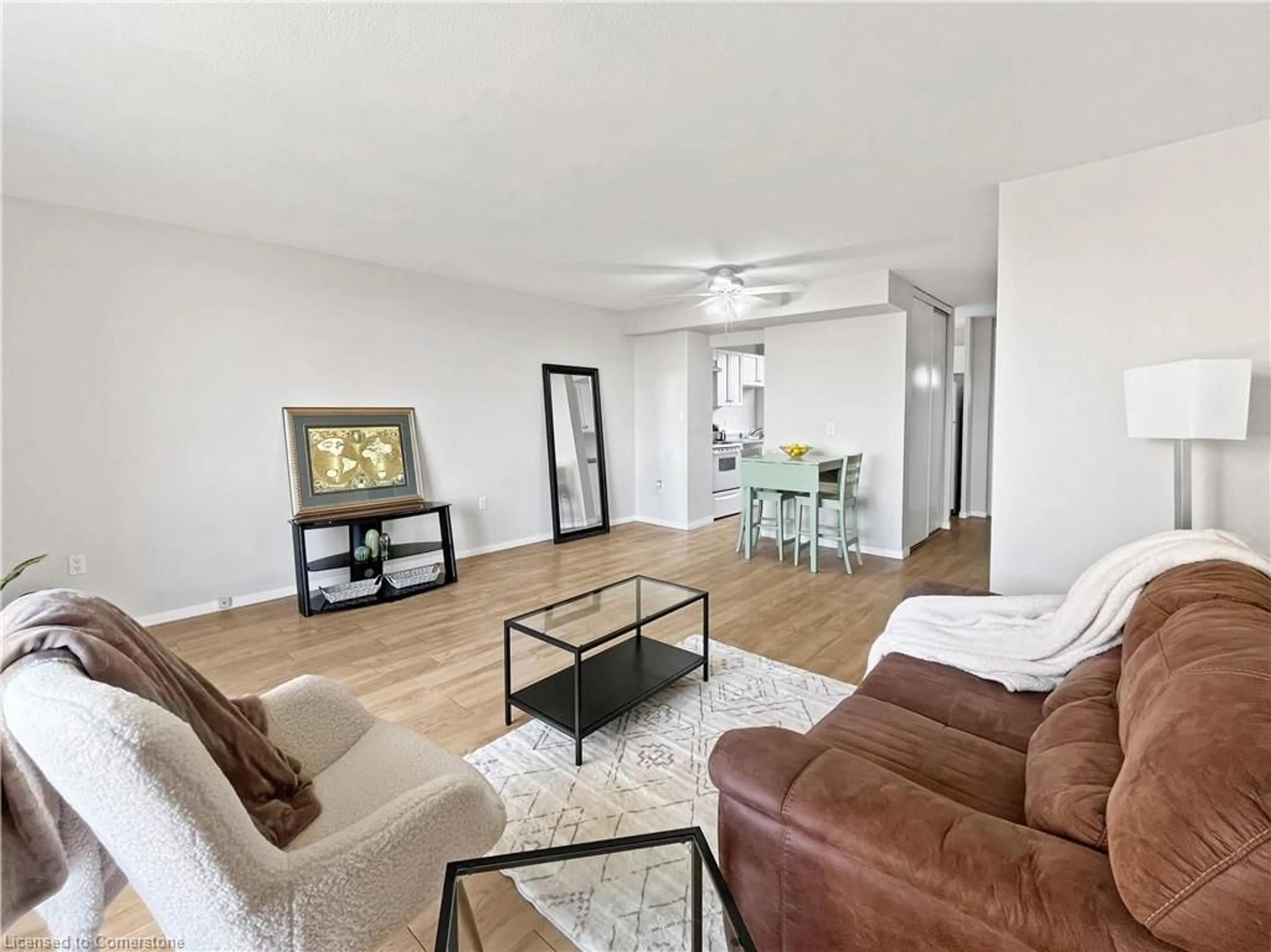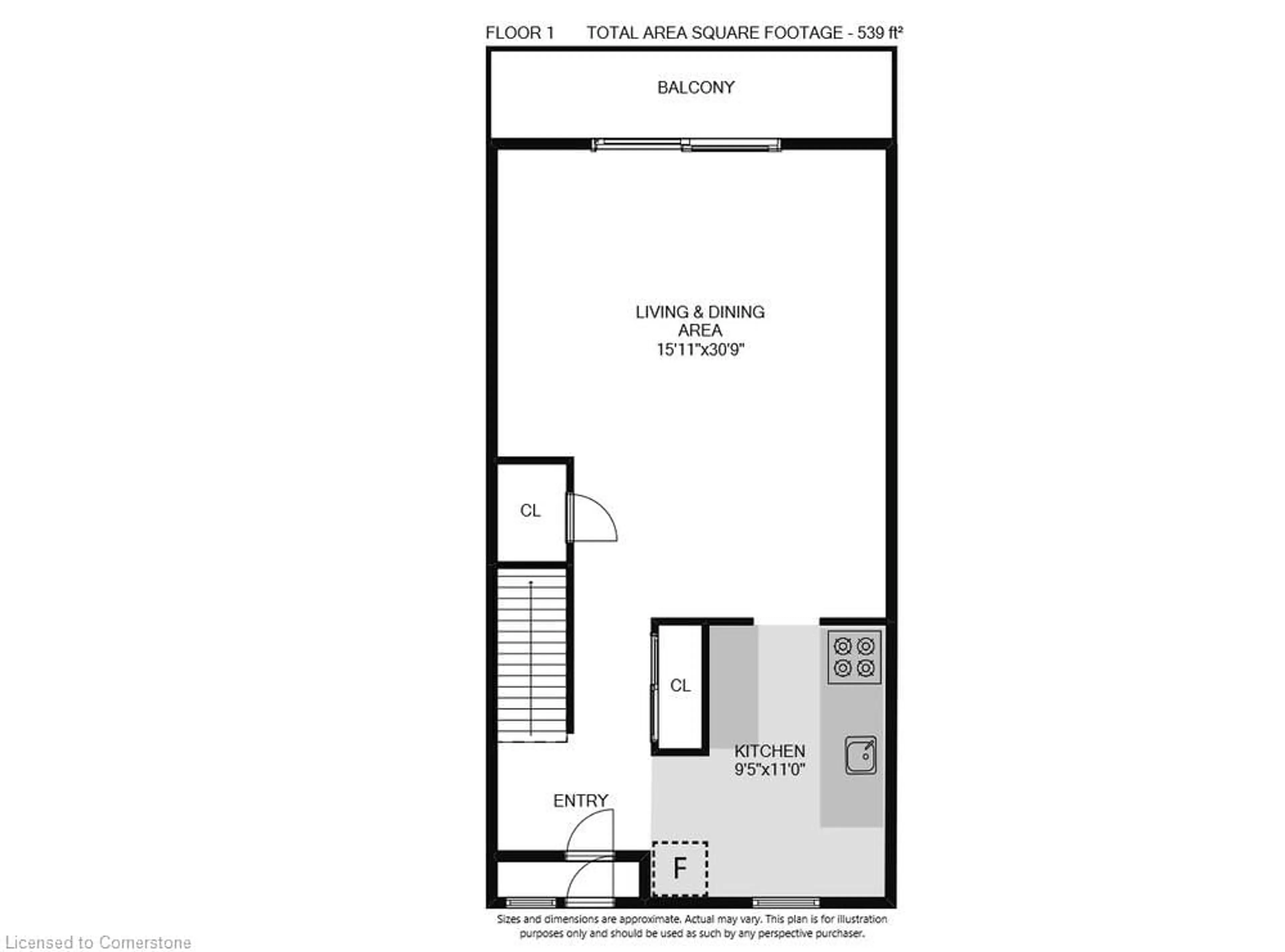350 Quigley Rd #511, Hamilton, Ontario L8K 5N2
Contact us about this property
Highlights
Estimated ValueThis is the price Wahi expects this property to sell for.
The calculation is powered by our Instant Home Value Estimate, which uses current market and property price trends to estimate your home’s value with a 90% accuracy rate.Not available
Price/Sqft$330/sqft
Est. Mortgage$1,546/mo
Maintenance fees$731/mo
Tax Amount (2024)$1,836/yr
Days On Market72 days
Description
First Time Home Buyers, this is for you! Commuters ideal location as it is close to the Redhill for an easy commute to the QEW with loads of walking trails nearby. Great location in the building with clear views and stunning views overlooking greenspace. 3 bedrooms including an oversized master & 1 bath. New windows throughout including a new patio door. Included is the fridge & stove with hook-ups for the dishwasher and washer/dryer in place. This unit also comes with 1 underground parking space as well as a spacious storage locker and in-suite pantry. The building has many amenities including outside and inside basketball nets, community garden, bike storage, party room & children’s playground. This unique building has outdoor sky streets and 2 story layout, to give a townhome feel. Bring your pup as this building is pet friendly.
Upcoming Open House
Property Details
Interior
Features
Main Floor
Dining Room
12.09 x 5.04Foyer
4.09 x 3.04Kitchen
10.03 x 7.03Living Room
15.09 x 13.01Exterior
Features
Parking
Garage spaces 1
Garage type -
Other parking spaces 0
Total parking spaces 1
Condo Details
Amenities
Party Room, Parking
Inclusions
Property History
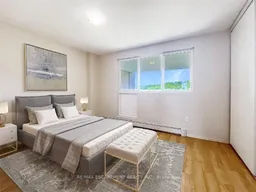 30
30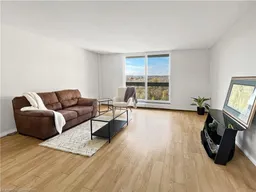 24
24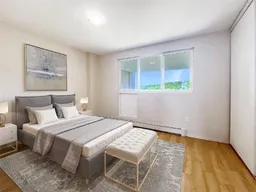 30
30Get up to 1% cashback when you buy your dream home with Wahi Cashback

A new way to buy a home that puts cash back in your pocket.
- Our in-house Realtors do more deals and bring that negotiating power into your corner
- We leverage technology to get you more insights, move faster and simplify the process
- Our digital business model means we pass the savings onto you, with up to 1% cashback on the purchase of your home
