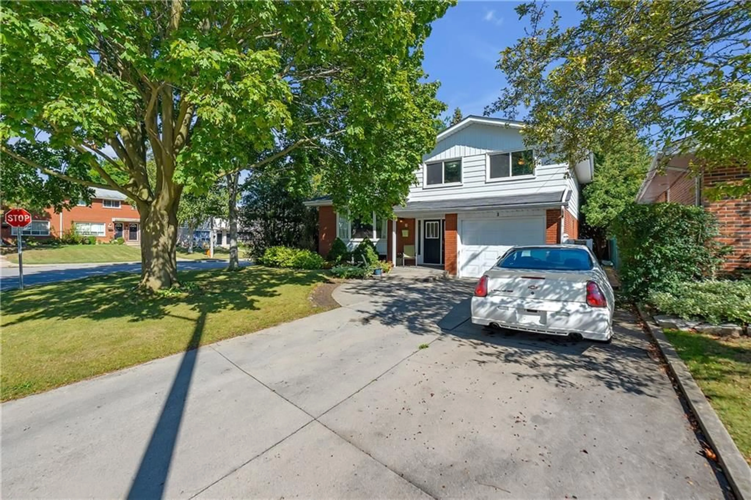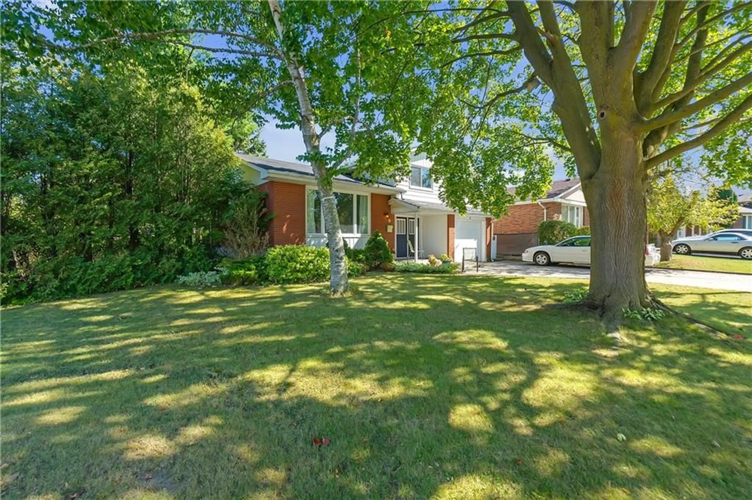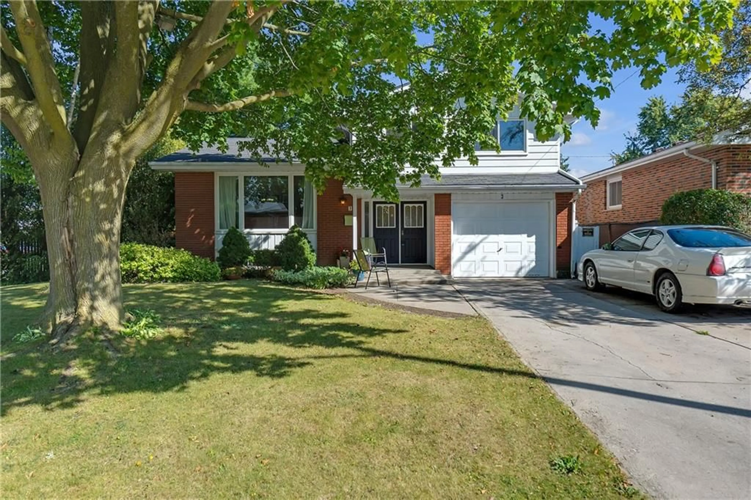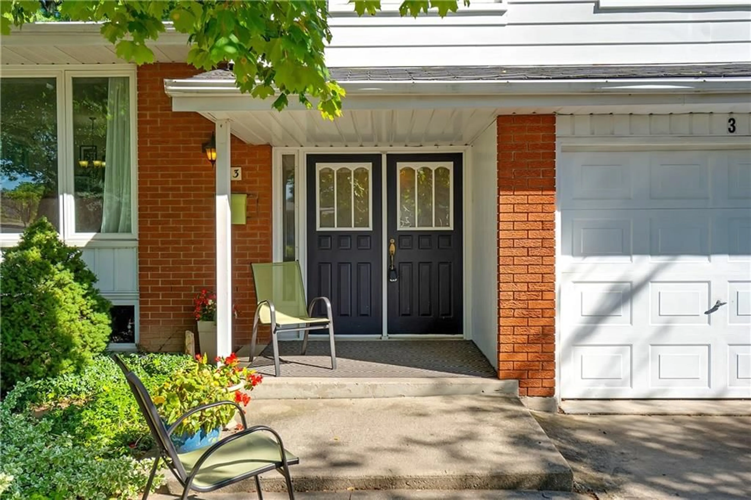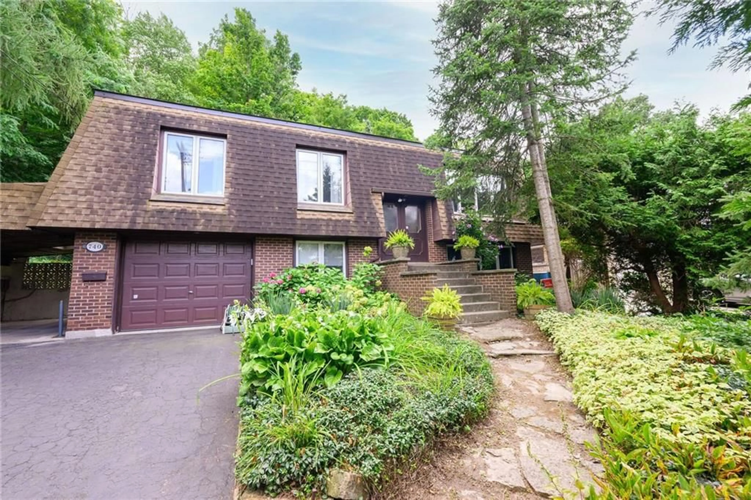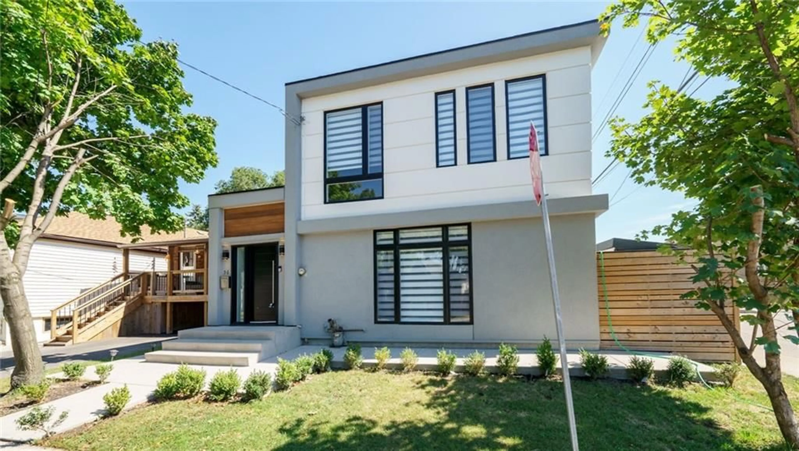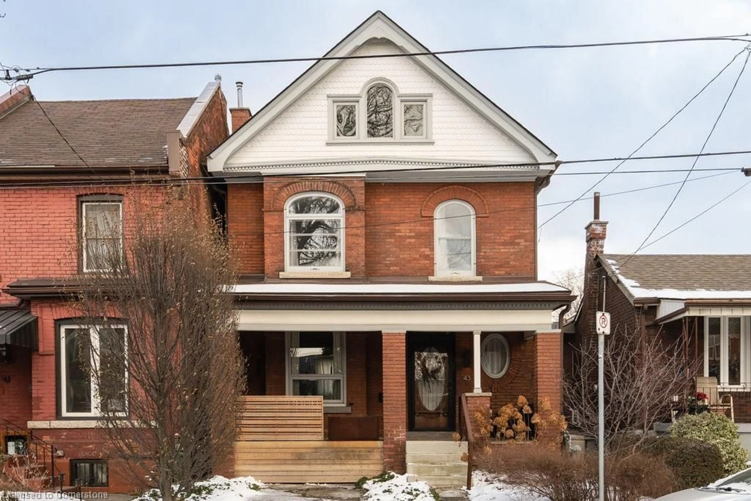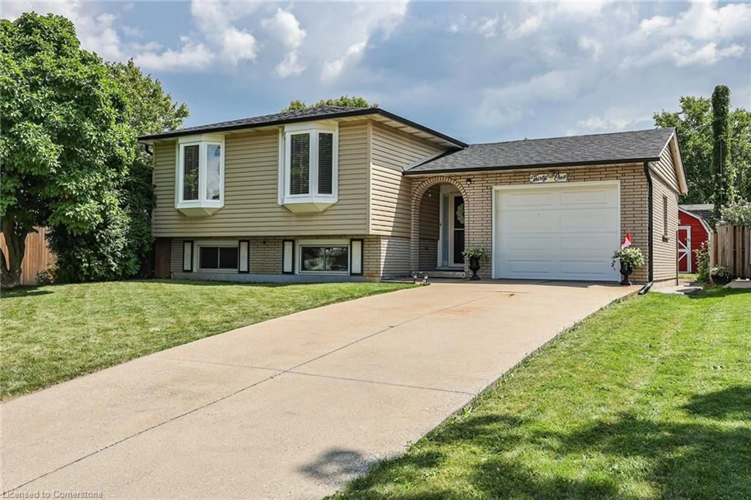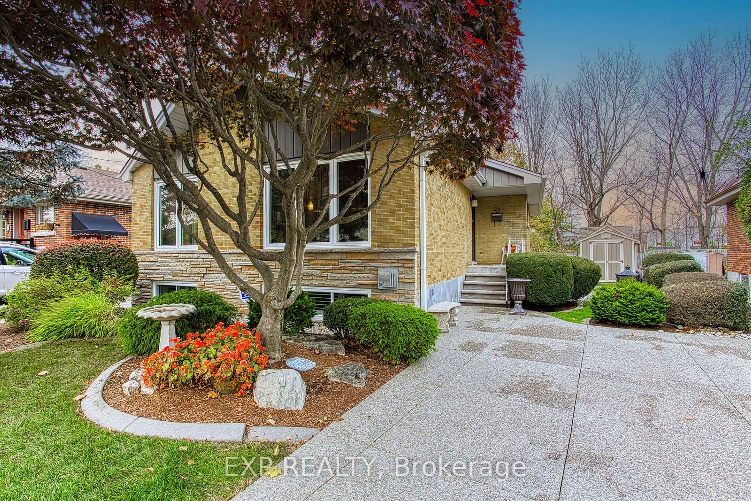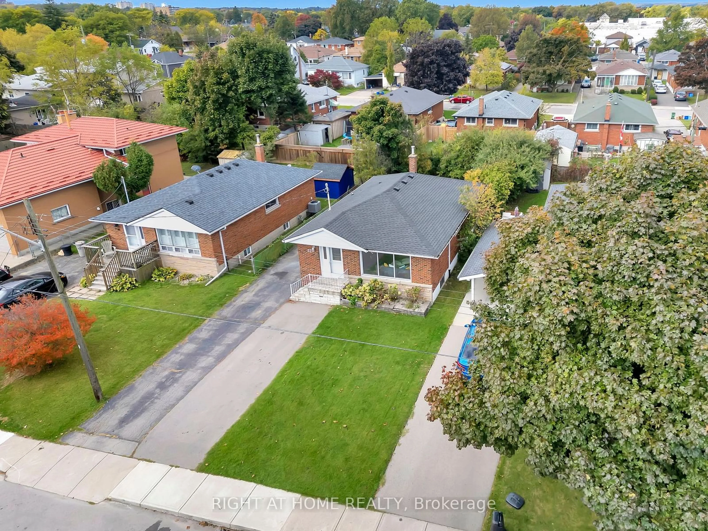3 PALMERSTON Pl, Hamilton, Ontario L8K 5M1
Contact us about this property
Highlights
Estimated ValueThis is the price Wahi expects this property to sell for.
The calculation is powered by our Instant Home Value Estimate, which uses current market and property price trends to estimate your home’s value with a 90% accuracy rate.Not available
Price/Sqft$609/sqft
Est. Mortgage$3,689/mo
Tax Amount (2024)$5,370/yr
Days On Market133 days
Description
This spacious 5-level side-split in a family-friendly neighborhood in Hamilton. This versatile 3+1 bedroom home offers abundant space for both living and entertaining, with 2 1/2 bathrooms. The property is surrounded by lush greenery, offering privacy and a serene escape in your own backyard. The kitchen boasts granite countertops, a gas stove, and ample cabinet storage perfect for those who love to cook or entertain. Adjacent to the kitchen, the bright dining area features sliding glass doors that lead to a generous deck, ideal for outdoor dining and relaxation. The expansive backyard is perfect for summer barbecues and gardening, with nature trees providing plenty of shade. The side-split layout maximizes living space, providing a comfortable family room on one level and a separate living/dining area on another. Natural light pours through the large bay window in the living room, creating welcoming atmosphere. With hardwood floors throughout, the potential to personalize this home is endless. Upstairs the bedrooms are spacious and ideal for family or guests. The lower level offers a finished basement with a large rec room, perfect for a home gym, office, or additional living space. This home is perfect for growing families looking for a quiet, established neighborhood with convenient access to parks, schools, and shopping. While the home retains some original features, it presents a fantastic opportunity to update and modernize adding your personal touch
Property Details
Interior
Features
2 Floor
Living Room
18 x 10Dining Room
14 x 7Eat in Kitchen
16 x 11Exterior
Features
Parking
Garage spaces 1
Garage type Built-In
Other parking spaces 2
Total parking spaces 3
Property History
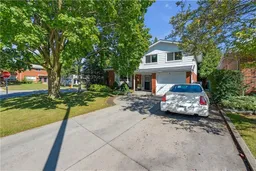 40
40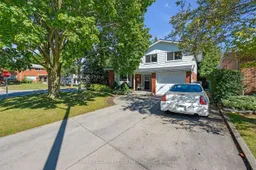
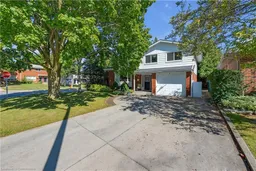
Get up to 0.5% cashback when you buy your dream home with Wahi Cashback

A new way to buy a home that puts cash back in your pocket.
- Our in-house Realtors do more deals and bring that negotiating power into your corner
- We leverage technology to get you more insights, move faster and simplify the process
- Our digital business model means we pass the savings onto you, with up to 0.5% cashback on the purchase of your home
