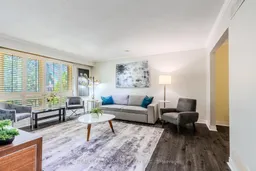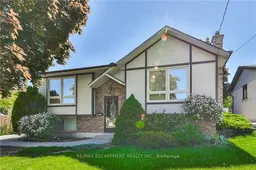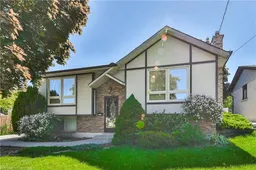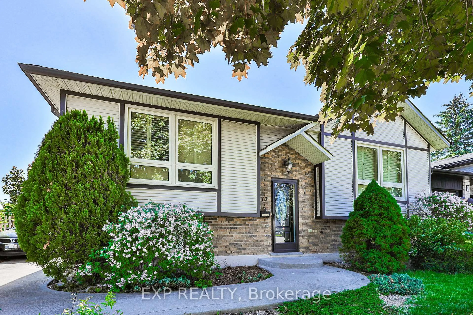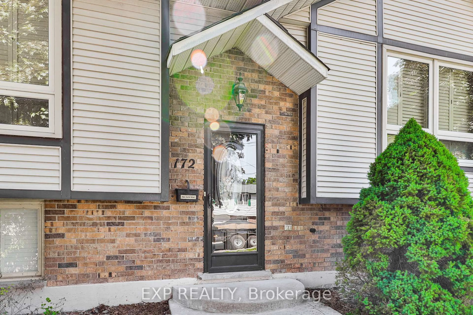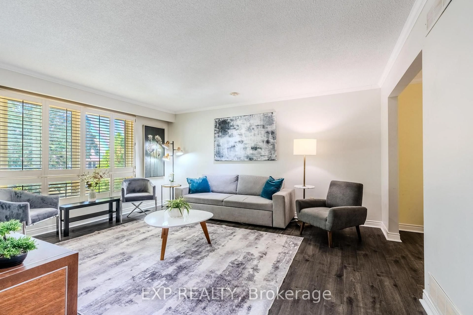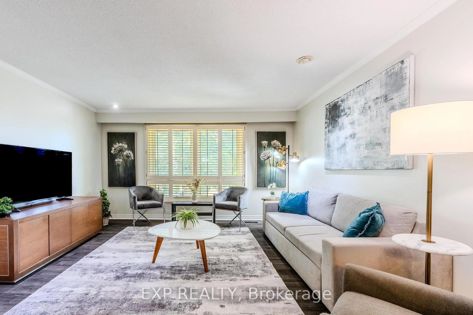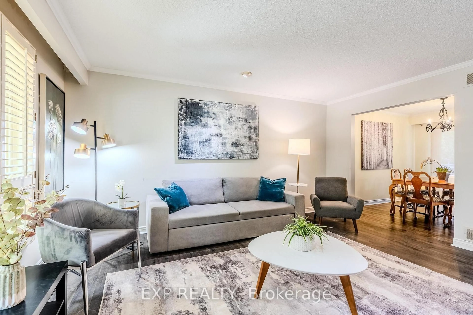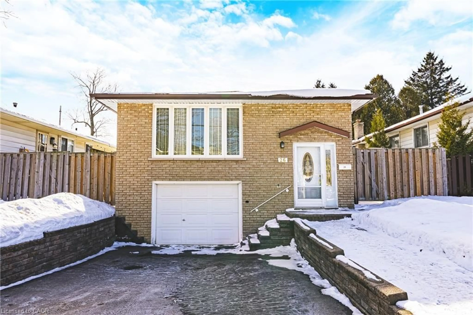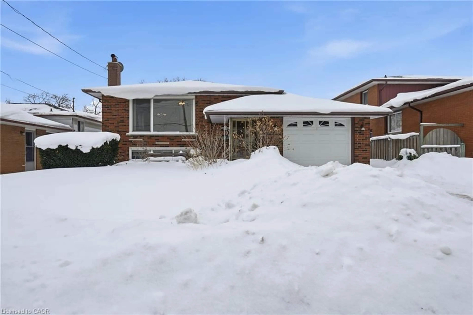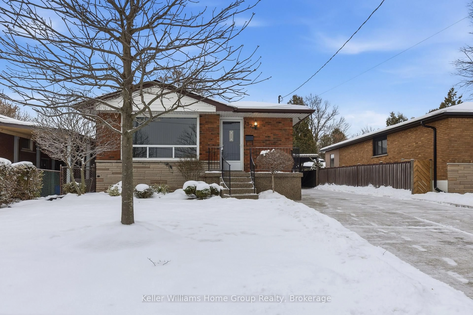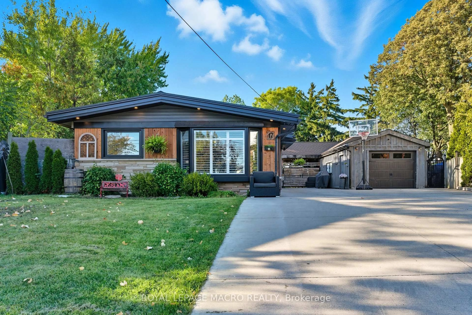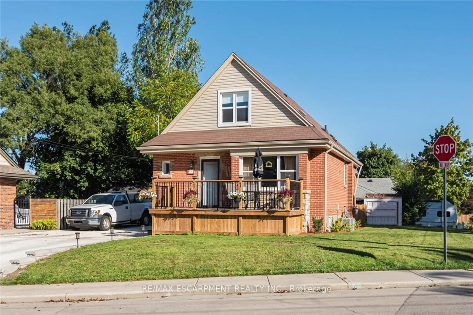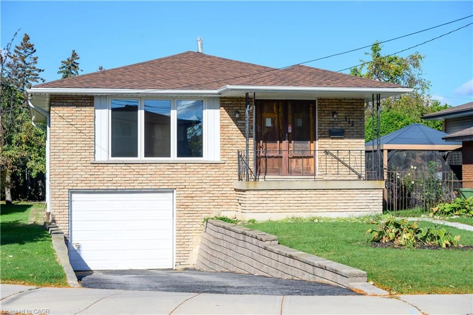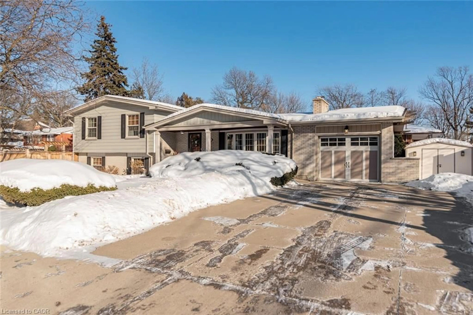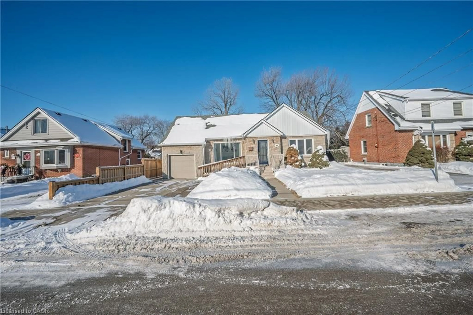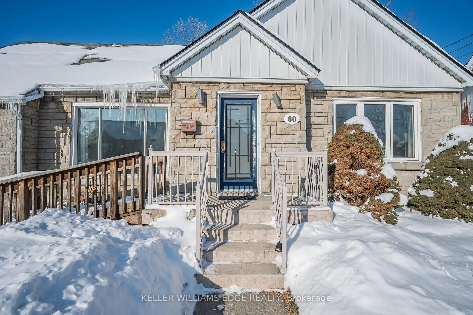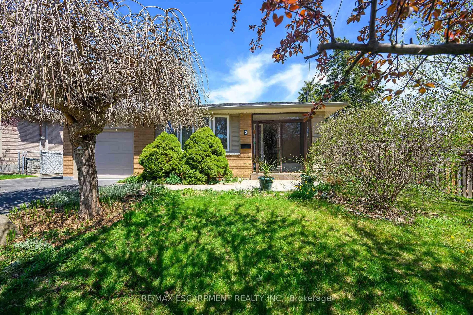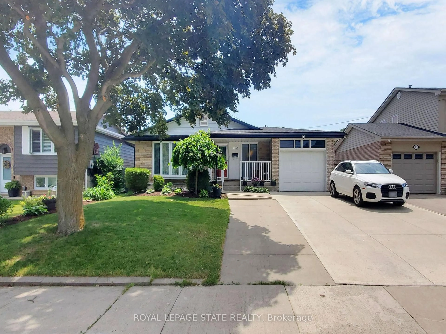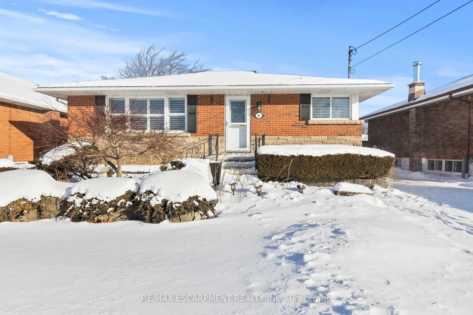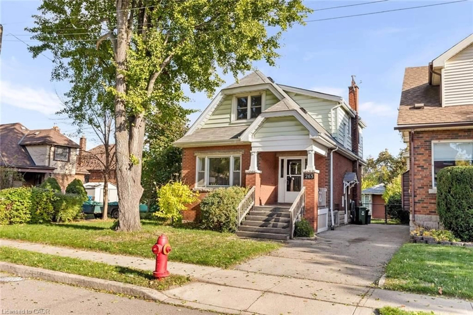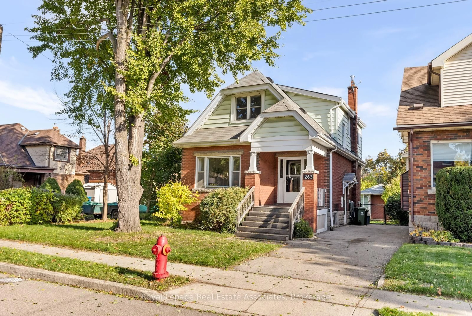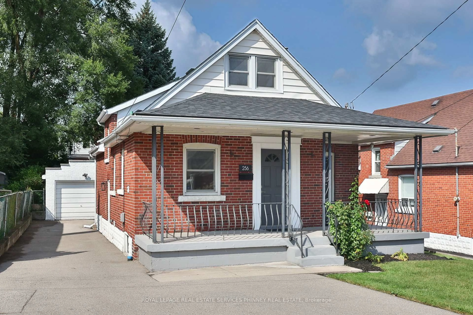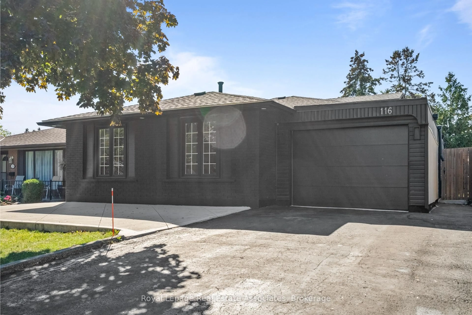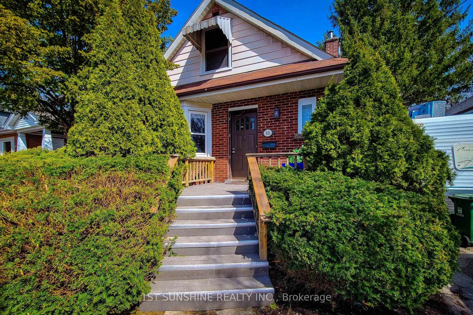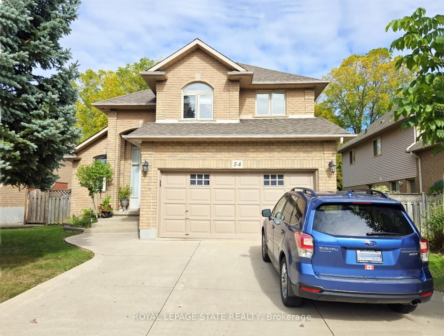172 Hanover Pl, Hamilton, Ontario L8K 5X6
Contact us about this property
Highlights
Estimated valueThis is the price Wahi expects this property to sell for.
The calculation is powered by our Instant Home Value Estimate, which uses current market and property price trends to estimate your home’s value with a 90% accuracy rate.Not available
Price/Sqft$964/sqft
Monthly cost
Open Calculator
Description
Welcome to 172 Hanover Place, this legal duplex offers incredible flexibility for homeowners and investors alike. 172 Hanover Place is a rare and exciting opportunity in the desirable Gershome neighbourhood of Hamilton. Situated on a quiet cul-de-sac. Whether you're looking to live in one unit and rent the other, house extended family, or expand your real estate portfolio, this property delivers on all fronts.Each unit is self-contained with its own entrance, offering privacy and strong rental potential. What truly sets this property apart is the inclusion of approved permits and architectural drawings for a detached garden suite-giving you the ability to add a third income-generating unit on the same lot. With the heavy lifting already done, you're one step away from maximizing the full potential of this property.Set on a spacious lot with a fully fenced backyard and ample private parking, the home is just minutes from scenic trails, parks, schools, public transit, and easy access to the Red Hill Valley Parkway. Thoughtfully updated and move-in ready, this is the ideal blend of functionality, location, and long-term upside.Don't miss your chance to own a legal duplex with garden suite potential in one of Hamilton's most sought-after communities. Schedule your private showing today.This property has full drawings for a garden suite and permits.
Property Details
Interior
Features
Main Floor
Kitchen
3.35 x 3.05Living
4.57 x 4.26Dining
3.35 x 2.74Bathroom
3.35 x 1.544 Pc Bath
Exterior
Features
Parking
Garage spaces -
Garage type -
Total parking spaces 6
Property History
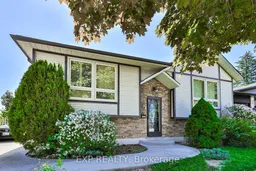 32
32