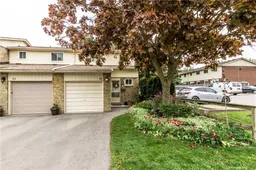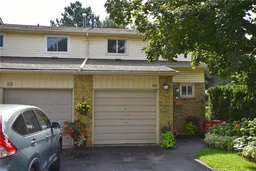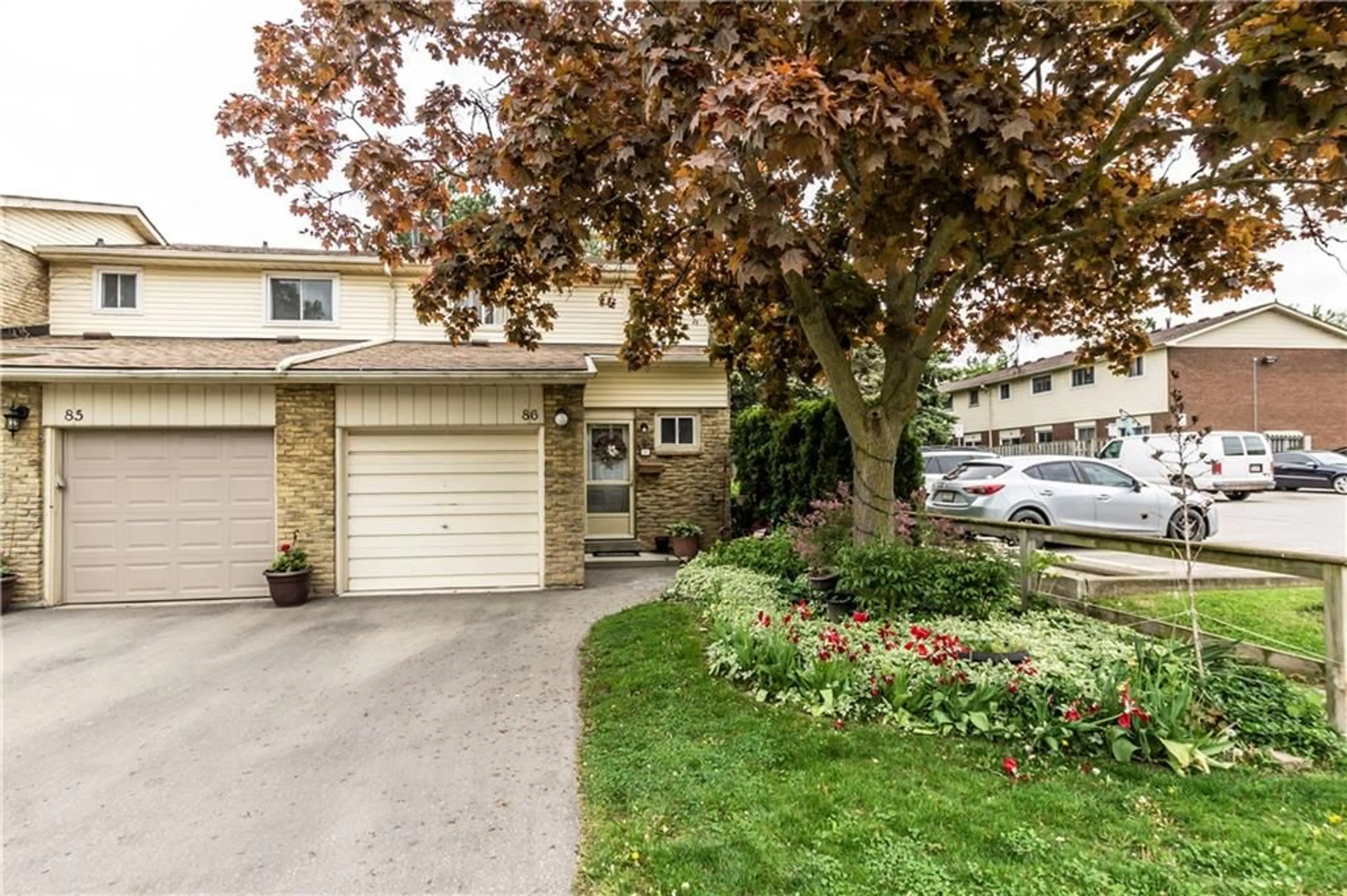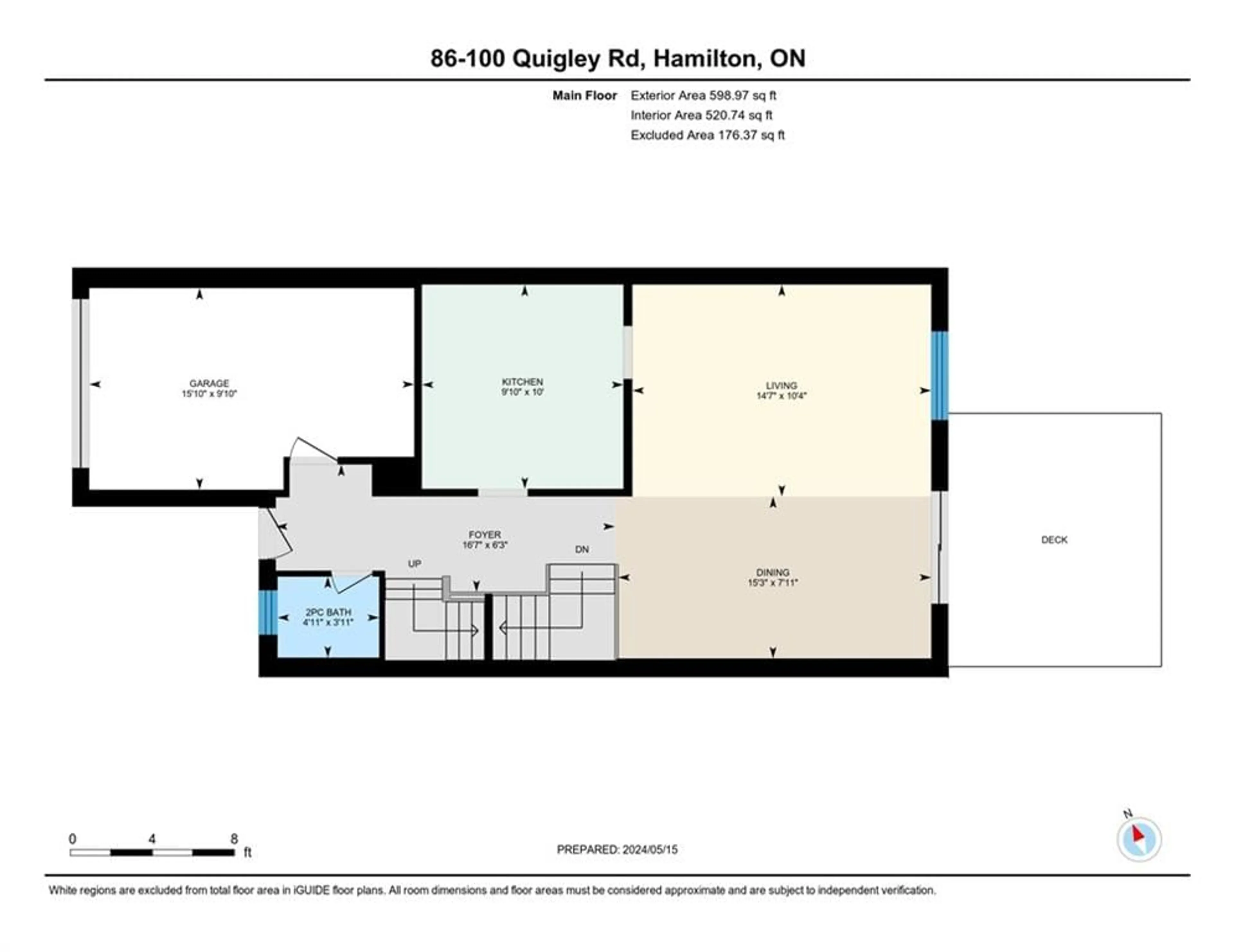100 Quigley Rd #86, Hamilton, Ontario L8K 6J1
Contact us about this property
Highlights
Estimated ValueThis is the price Wahi expects this property to sell for.
The calculation is powered by our Instant Home Value Estimate, which uses current market and property price trends to estimate your home’s value with a 90% accuracy rate.$554,000*
Price/Sqft$510/sqft
Days On Market65 days
Est. Mortgage$2,576/mth
Maintenance fees$389/mth
Tax Amount (2024)$2,560/yr
Description
Welcome to your new home! Nestled in a highly sought-after neighborhood, this well-maintained townhome offers the perfect blend of comfort, convenience, and charm. Boasting three spacious bedrooms and two modern bathrooms, this residence is ideal for families or those looking for extra space. Step inside to discover a beautifully finished basement, ideal for a recreation room, home office, or extra storage. The main floor boasts an inviting layout with plenty of natural light, creating a warm and welcoming atmosphere for you and your family. One of the standout features of this townhome is the rare, convenient garage access from inside the house. The garage itself offers abundant storage space, perfect for keeping all your belongings organized. Additionally, there's plenty of visitor parking available, ensuring your guests always have a place to park. Enjoy outdoor living with a lovely gazebo in the backyard, perfect for relaxing or entertaining. The nearby playground is just steps away, making it an excellent spot for families with children to play and enjoy the outdoors. Located close to all amenities, you'll have easy access to shopping, dining, schools, and public transit. The townhome's desirable location ensures you're never far from everything you need. Schedule a viewing today and experience all it has to offer!
Property Details
Interior
Features
2 Floor
Living Room
14 x 10Hardwood Floor,Sliding Doors
Bathroom
4 x 32-Piece
Bathroom
4 x 32-Piece
Primary Bedroom
12 x 10Broadloom
Exterior
Parking
Garage spaces 1
Garage type Attached, Asphalt
Other parking spaces 1
Total parking spaces 2
Property History
 31
31 40
40Get up to 1% cashback when you buy your dream home with Wahi Cashback

A new way to buy a home that puts cash back in your pocket.
- Our in-house Realtors do more deals and bring that negotiating power into your corner
- We leverage technology to get you more insights, move faster and simplify the process
- Our digital business model means we pass the savings onto you, with up to 1% cashback on the purchase of your home

