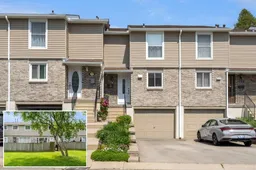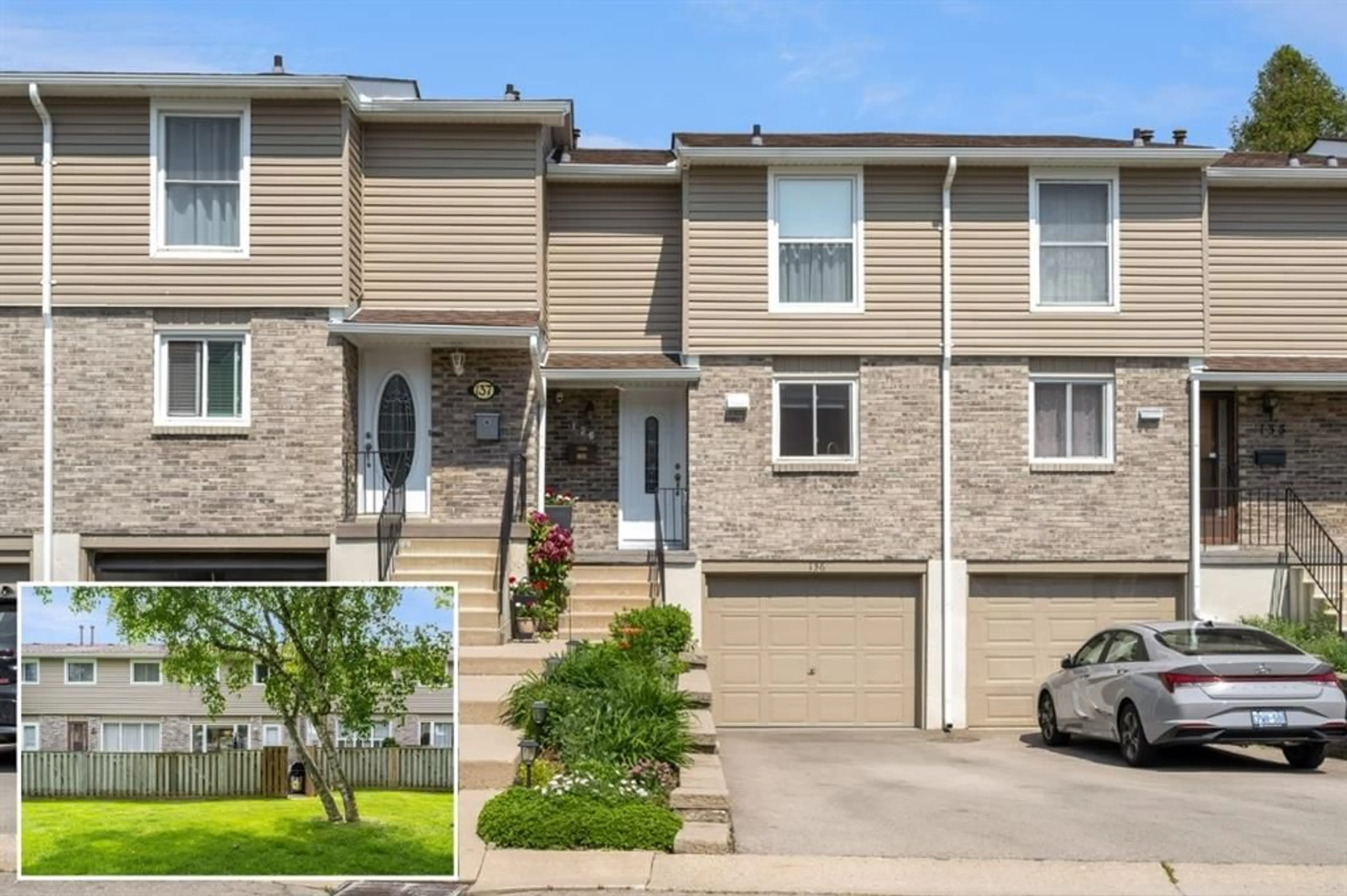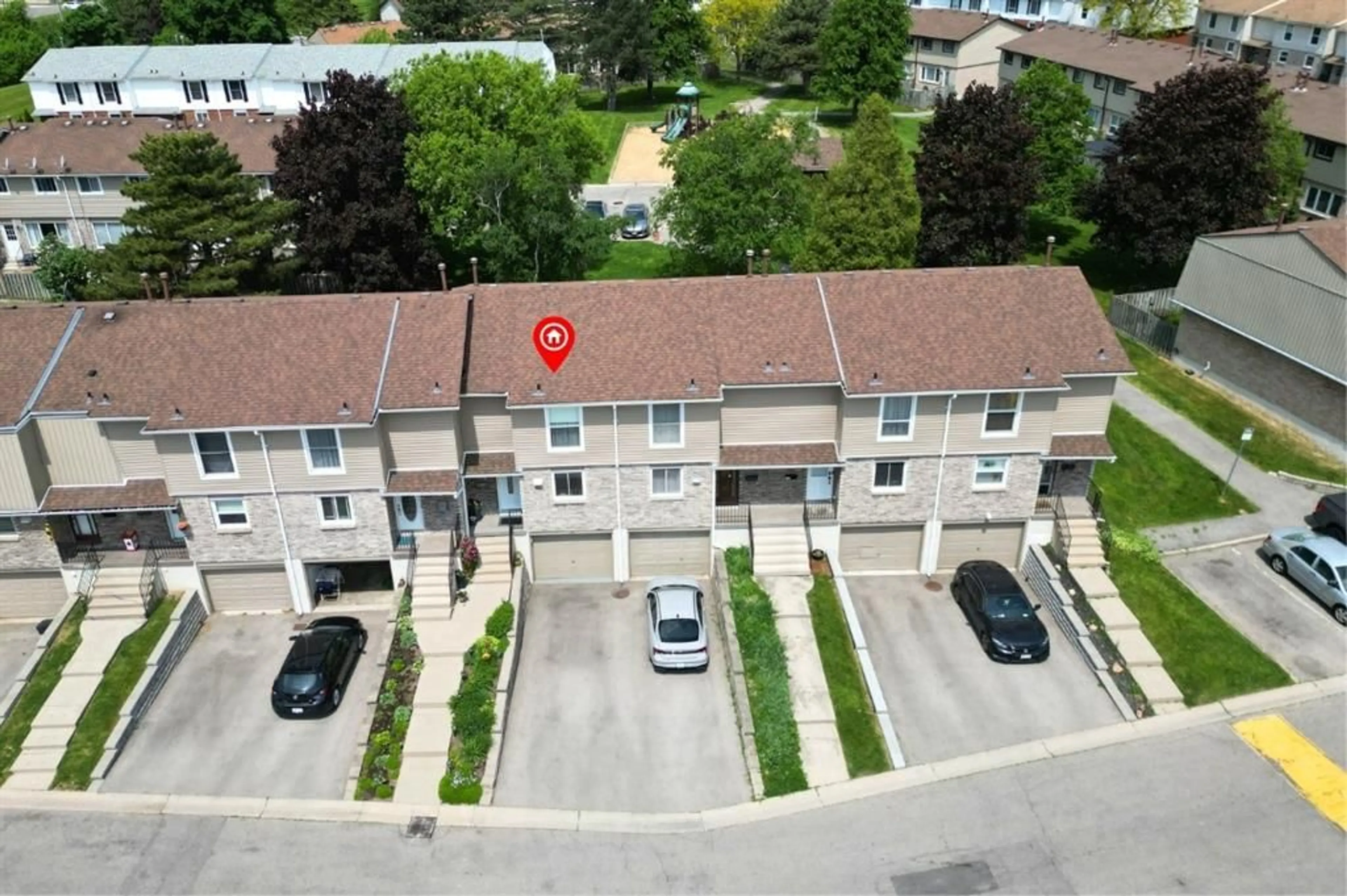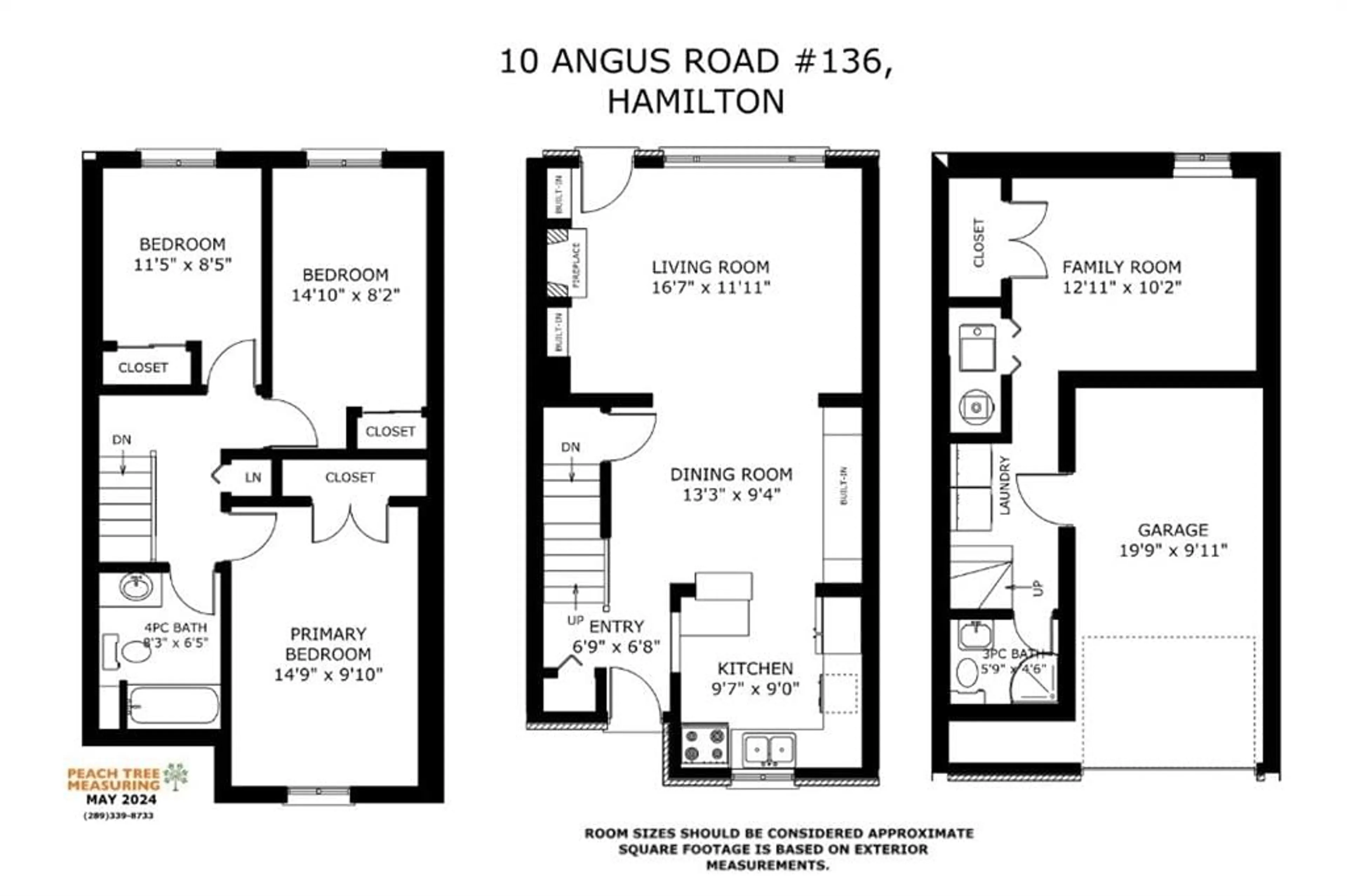10 Angus Rd #136, Hamilton, Ontario L8K 6K3
Contact us about this property
Highlights
Estimated ValueThis is the price Wahi expects this property to sell for.
The calculation is powered by our Instant Home Value Estimate, which uses current market and property price trends to estimate your home’s value with a 90% accuracy rate.$564,000*
Price/Sqft$566/sqft
Days On Market64 days
Est. Mortgage$2,834/mth
Maintenance fees$444/mth
Tax Amount (2023)$2,560/yr
Description
Welcome home! Experience modern low maintenance living with impeccably styled finishings throughout this fully renovated 3 bdrm 2 bath townhome that backs on to a park-like setting! From the moment you arrive, you can truly see the pride of ownership that is evident throughout! Inviting curb leads you into the open concept floorplan flooded w/ natural lighting and modern flooring throughout and features a large living room w/ fireplace overlooking the separate dining area w/ custom-built in Baresa Kitchen cabinetry that continues into the elegantly appointed kitchen w. Quartz countertops and premium stainless steel appl's. The upper bdrm level features 3 spacious bdrms all with modern flooring and accents and large 4-piece bath. Steps down to the finished lower level offering a separate entrance direct from the garage and offers a spacious rec room w/ modern tones, a 3-piece bath, storage and laundry! Step outside to your own fully fenced private backyard offering a low maintenance space to host guests and leads direct to the rear greenspace with nearby park! Updates include: Flooring, Kitchen, Baths, Windows, Doors & more! Furnace (2015) & A/C (2017). Parking for 2 cars in driveway! Nestled close to all major amenities, easy hwy access & nearby schools, parks & more! This meticulous home has been lovingly maintained and it shows - A MUST SEE to truly be appreciated. Don't miss out!
Property Details
Interior
Features
2 Floor
Primary Bedroom
14 x 9Bedroom
14 x 8Bedroom
11 x 8Bathroom
8 x 64-Piece
Exterior
Parking
Garage spaces 1
Garage type Built-In,Inside Entry, Asphalt
Other parking spaces 2
Total parking spaces 3
Property History
 36
36Get up to 1% cashback when you buy your dream home with Wahi Cashback

A new way to buy a home that puts cash back in your pocket.
- Our in-house Realtors do more deals and bring that negotiating power into your corner
- We leverage technology to get you more insights, move faster and simplify the process
- Our digital business model means we pass the savings onto you, with up to 1% cashback on the purchase of your home


