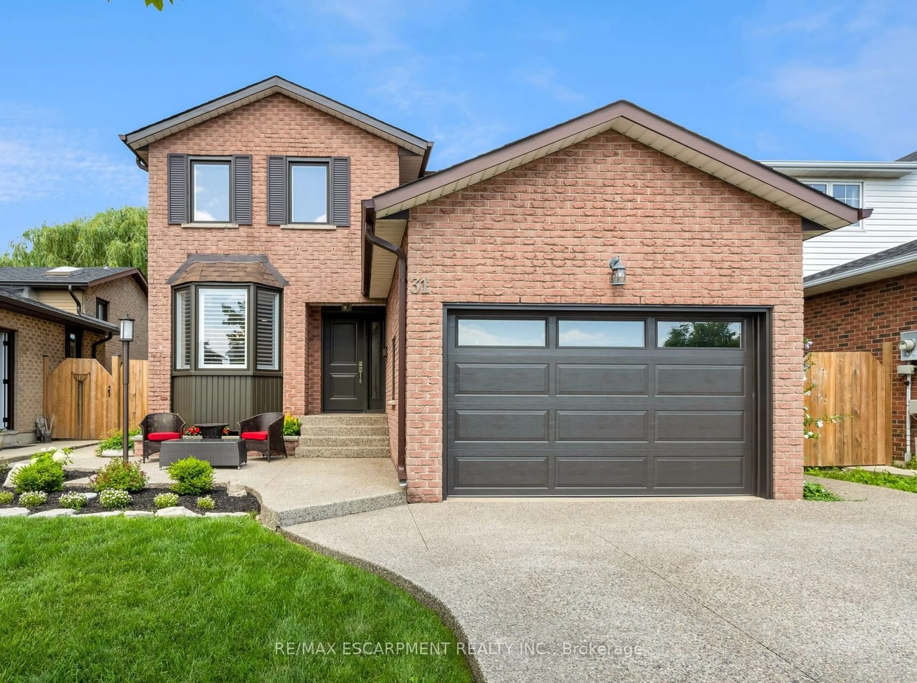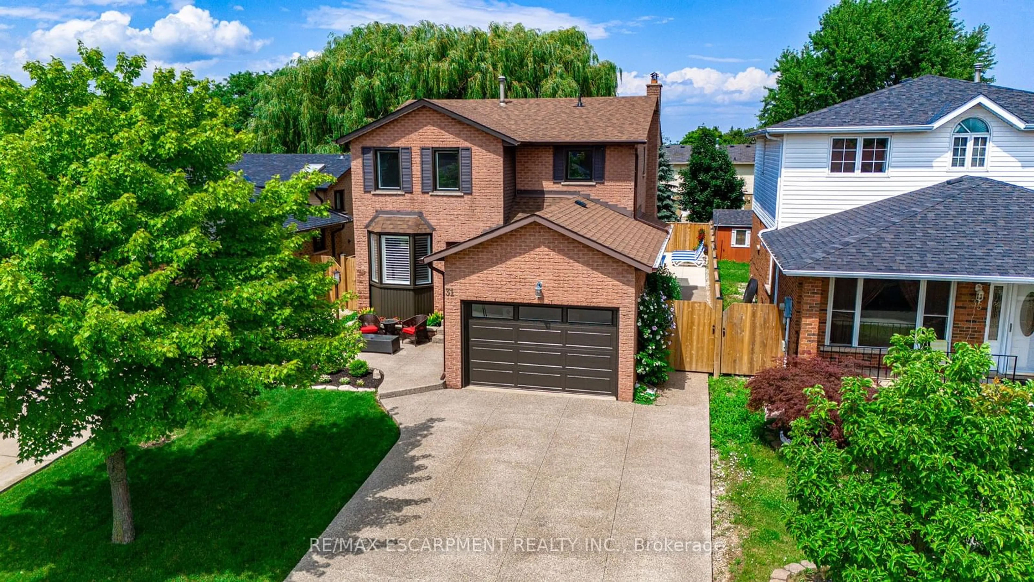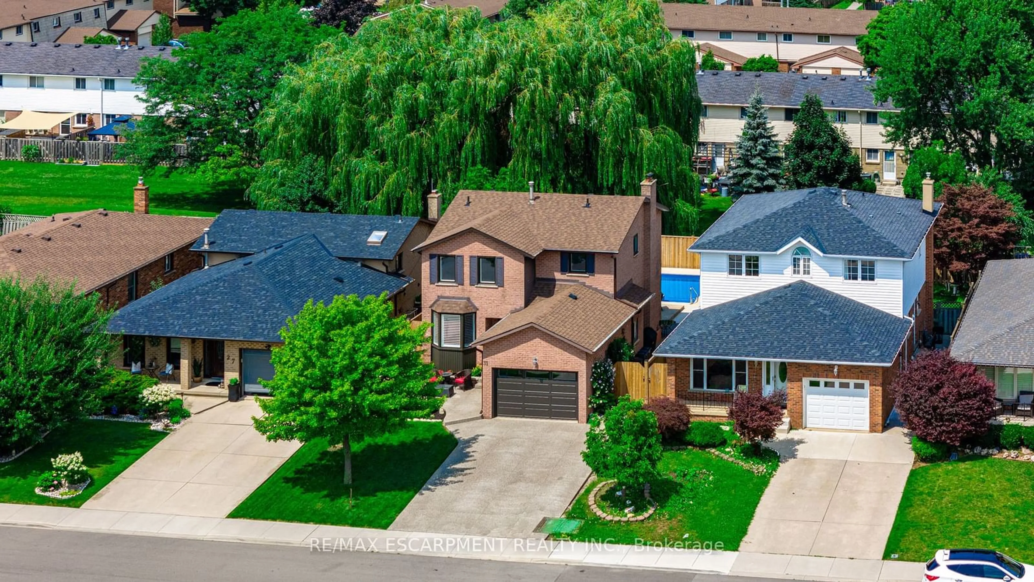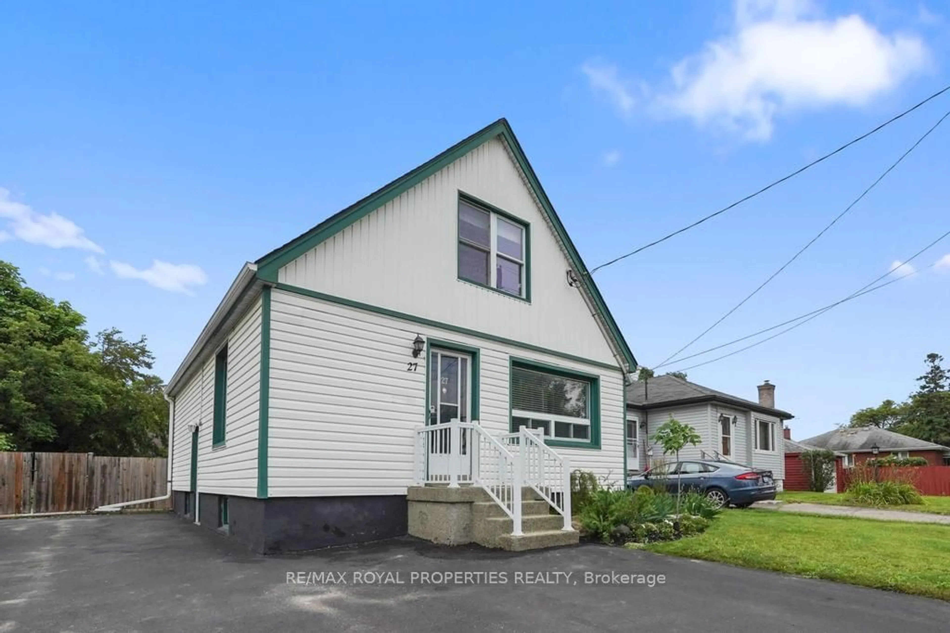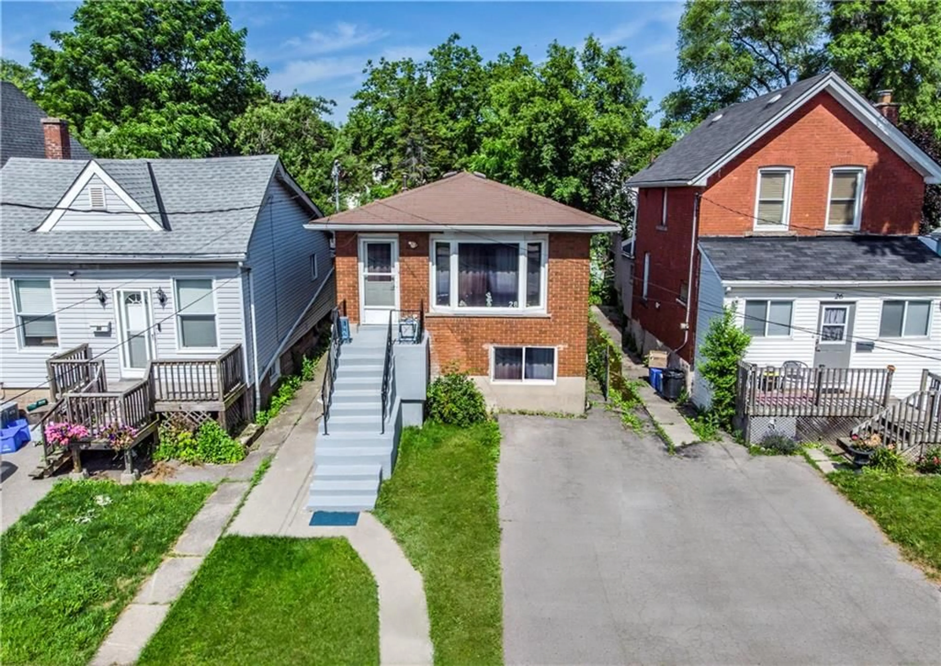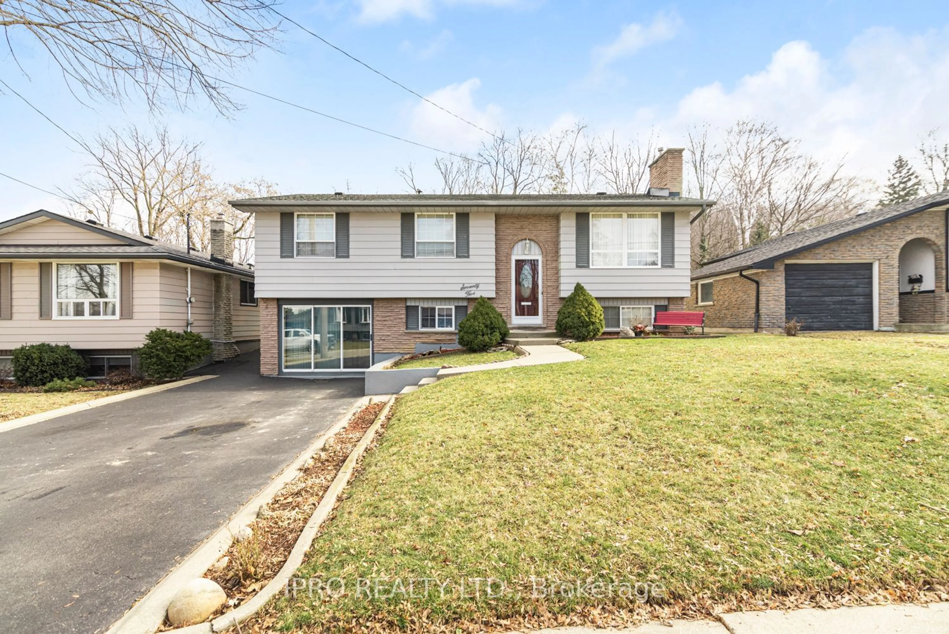31 Trenholme Cres, Hamilton, Ontario L8W 2L4
Contact us about this property
Highlights
Estimated ValueThis is the price Wahi expects this property to sell for.
The calculation is powered by our Instant Home Value Estimate, which uses current market and property price trends to estimate your home’s value with a 90% accuracy rate.$843,000*
Price/Sqft$748/sqft
Days On Market8 days
Est. Mortgage$4,080/mth
Tax Amount (2024)$4,963/yr
Description
Welcome to 31 Trenholme Crescent, a hidden gem tucked away in the sought after Trenholme Neighbourhood. This impressive 2-storey, 3+1 bedroom, 2.5 bathroom home boasts a timeless solid brick exterior and is a testament to caring ownership. With a premium location, this residence offers proximity to parks, shopping, golf courses, arterial roadways, and scenic walking and biking trails, ensuring convenience and leisure at your doorstep. Step inside to discover a welcoming interior with a practical layout and a generous amount of natural light from the updated Nordik windows (2021/2022). The main level features spacious living areas ideal for both relaxation and gatherings, complemented by a functional kitchen designed for culinary enthusiasts. Transition from indoor dining to the spacious raised deck through large sliding doors and be welcomed by your private backyard retreat. Here you will find a beautiful saltwater inground swimming pool (2022), low maintenance landscaping, and fully fenced yard offering the ultimate setting for summer entertainment or private place to rejuvenate. Parking is a breeze with a double-wide driveway providing space for 4 vehicles, in addition to a 1.5 car garage that offers room for storage or pursuing hobbies. Don't miss the opportunity to call the Trenholme Neighbourhood home. Total living space is 2143 sq ft.
Property Details
Interior
Features
Ground Floor
Bathroom
0.88 x 2.343 Pc Bath
Kitchen
3.65 x 2.31Dining
3.04 x 3.16Living
4.33 x 4.74Exterior
Features
Parking
Garage spaces 1.5
Garage type Attached
Other parking spaces 4
Total parking spaces 5.5
Property History
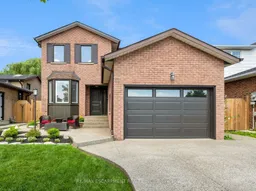 40
40Get up to 1% cashback when you buy your dream home with Wahi Cashback

A new way to buy a home that puts cash back in your pocket.
- Our in-house Realtors do more deals and bring that negotiating power into your corner
- We leverage technology to get you more insights, move faster and simplify the process
- Our digital business model means we pass the savings onto you, with up to 1% cashback on the purchase of your home
