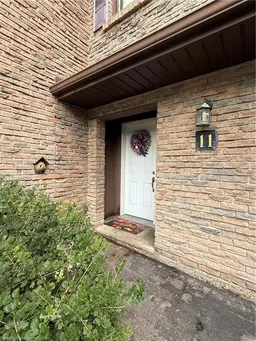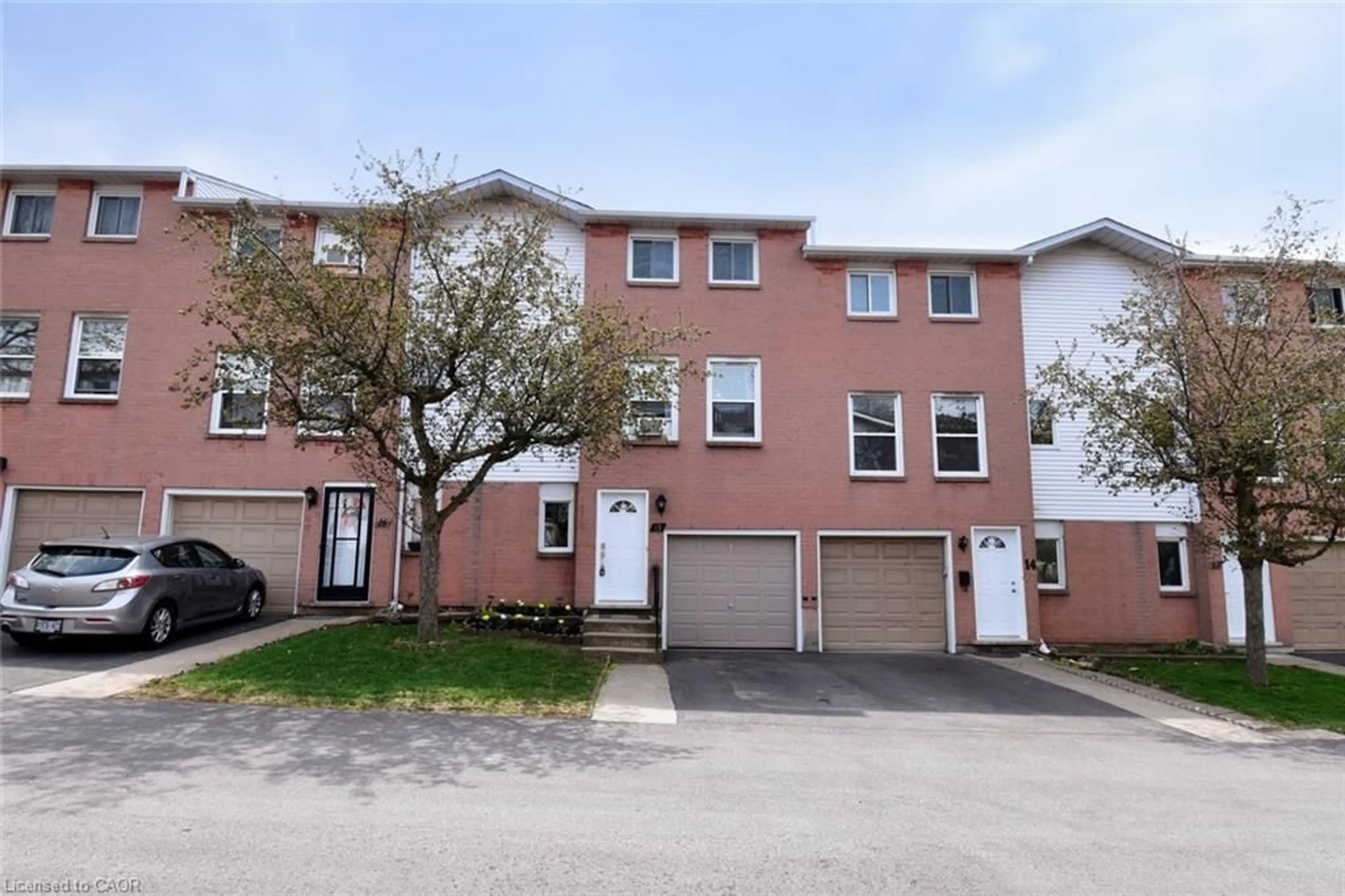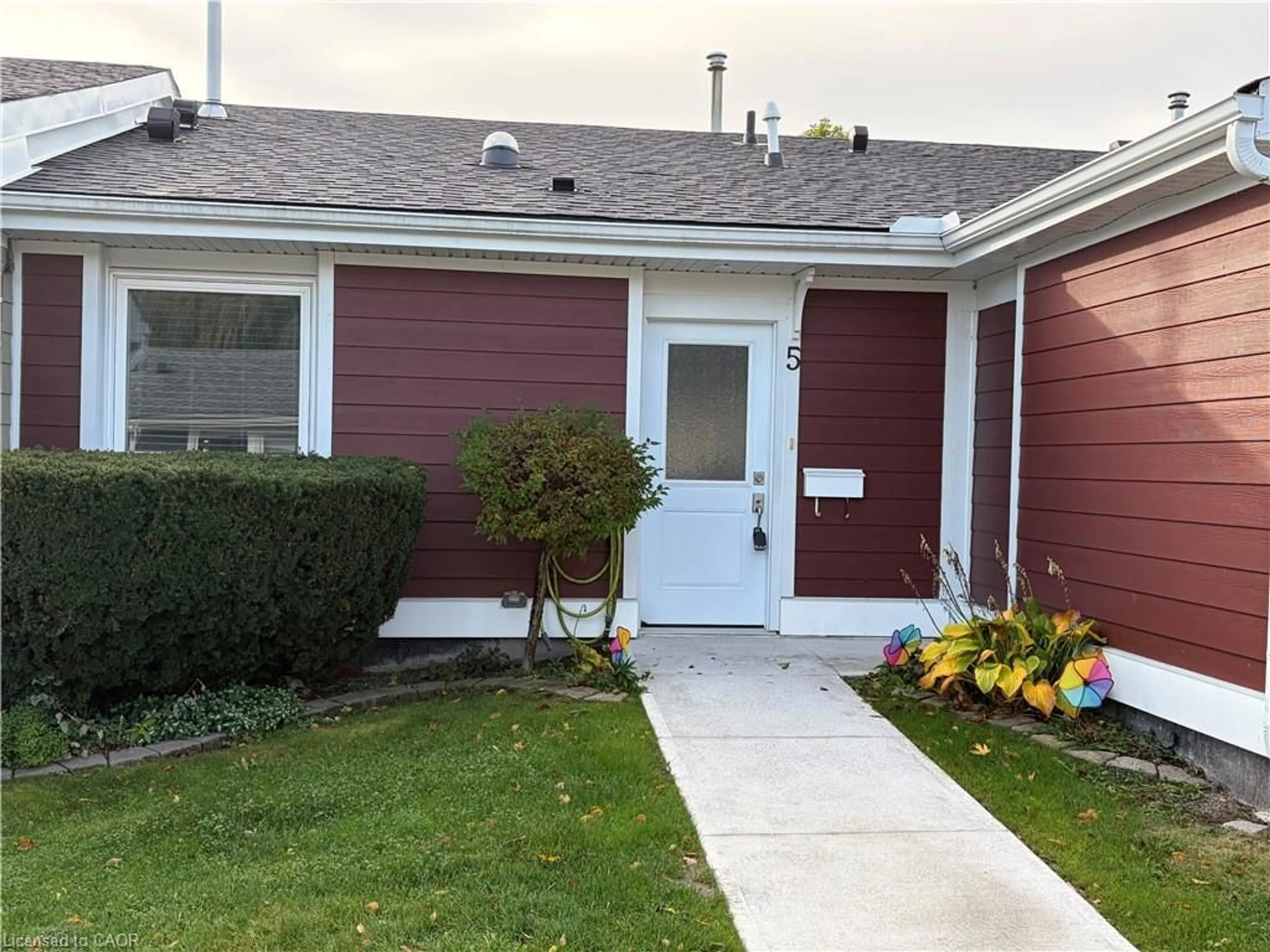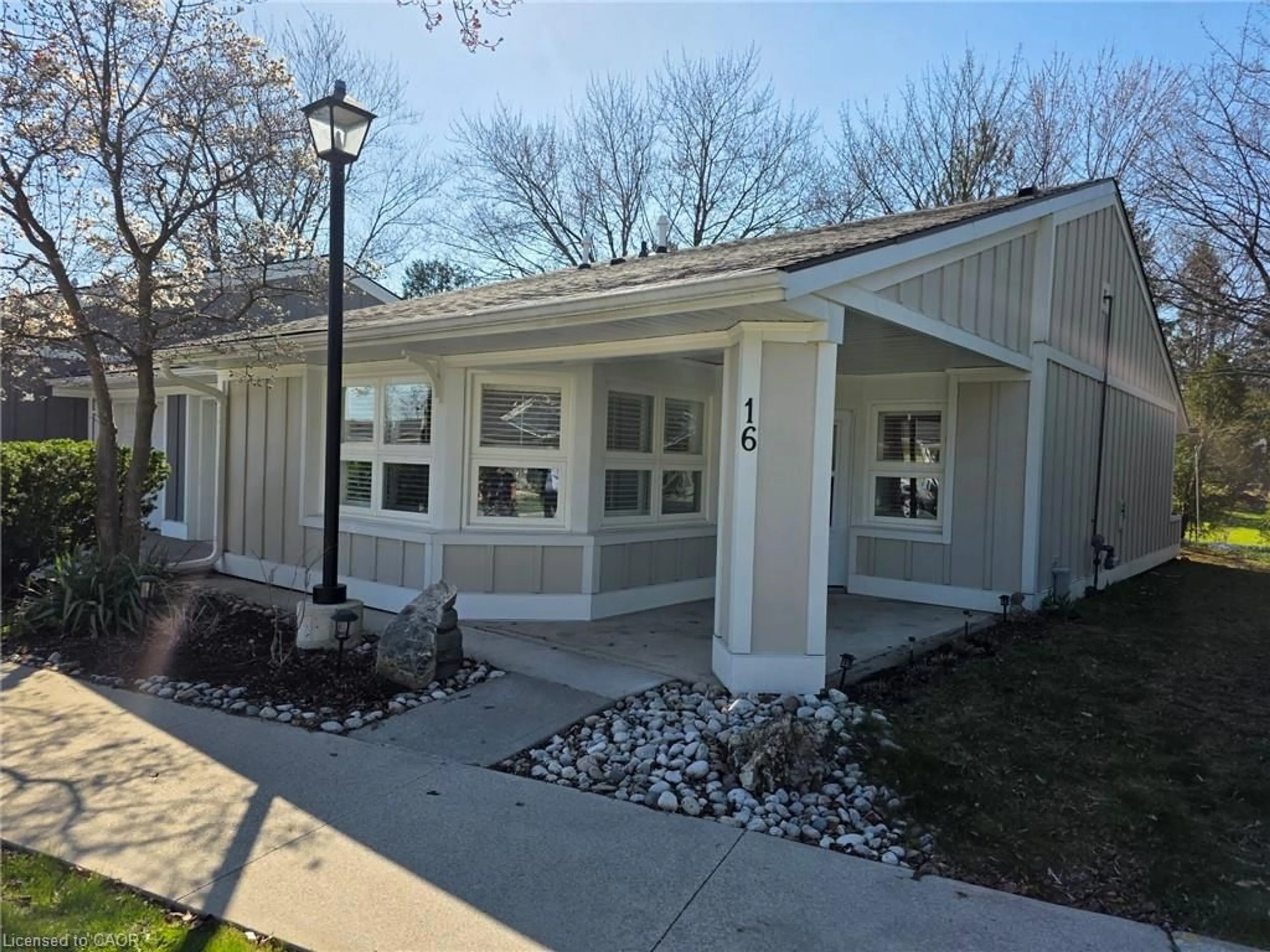Sold for $···,···
•
•
•
•
Contact us about this property
Highlights
Sold since
Login to viewEstimated valueThis is the price Wahi expects this property to sell for.
The calculation is powered by our Instant Home Value Estimate, which uses current market and property price trends to estimate your home’s value with a 90% accuracy rate.Login to view
Price/SqftLogin to view
Monthly cost
Open Calculator
Description
Signup or login to view
Property Details
Signup or login to view
Interior
Signup or login to view
Features
Heating: Electric Forced Air, Other
Cooling: Wall Unit(s)
Basement: Full, Finished
Exterior
Signup or login to view
Features
Sewer (Municipal)
Parking
Garage spaces 1
Garage type -
Other parking spaces 1
Total parking spaces 2
Property History
Sep 30, 2025
Sold
$•••,•••
Stayed 55 days on market 29Listing by itso®
29Listing by itso®
 29
29Login required
Sold
$•••,•••
Login required
Listed
$•••,•••
Stayed --36 days on marketListing by rahb®
Property listed by Right at Home Realty, Brokerage

Interested in this property?Get in touch to get the inside scoop.




