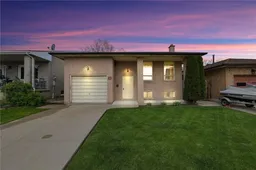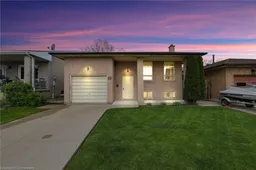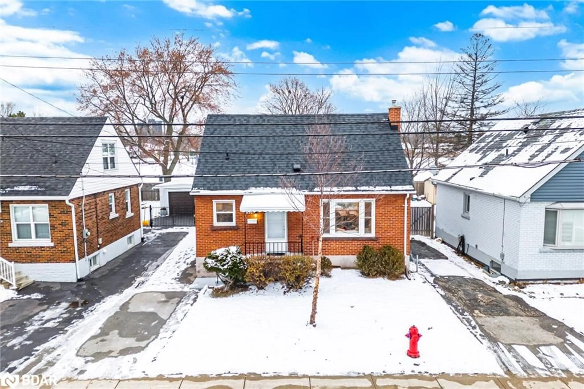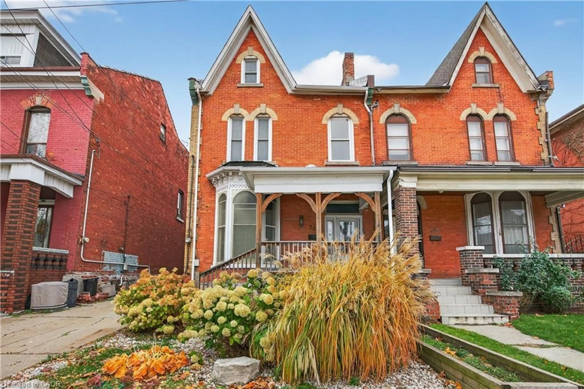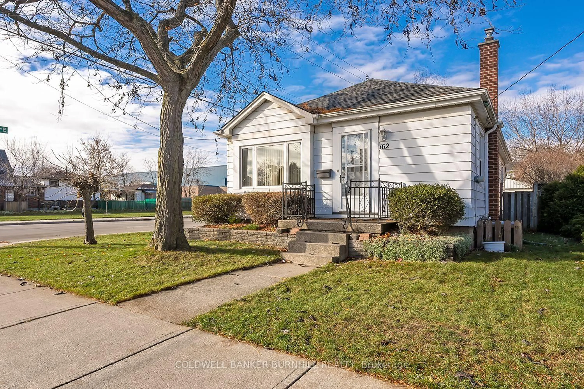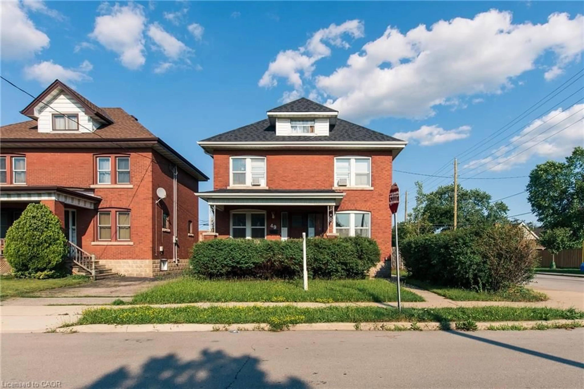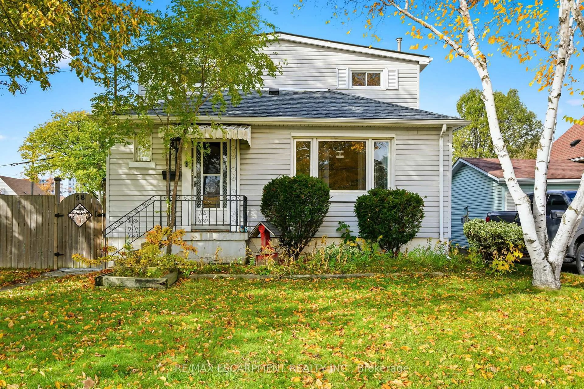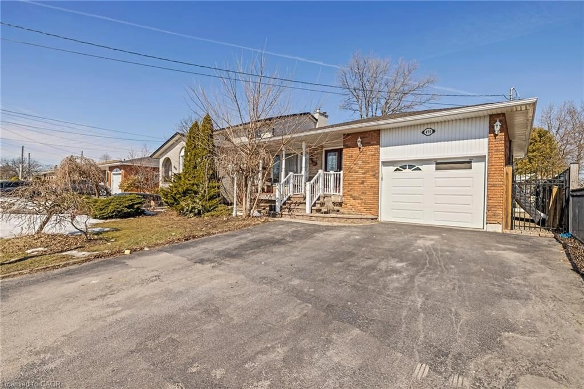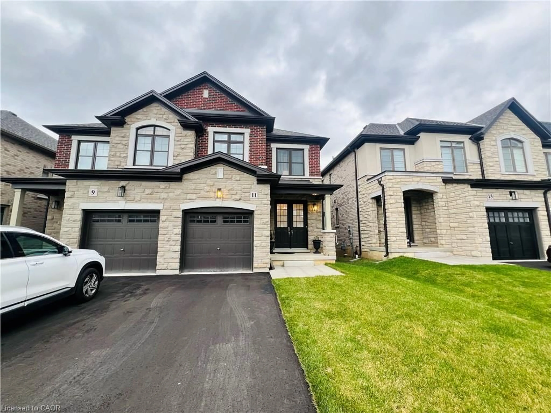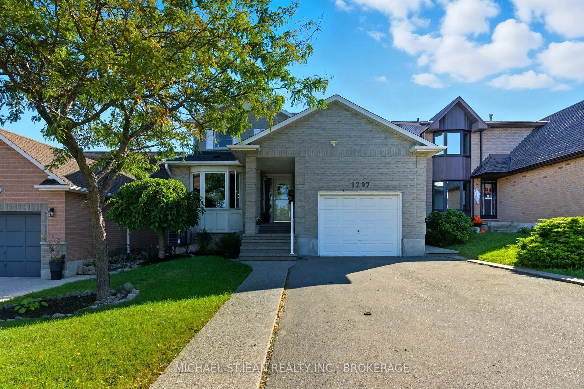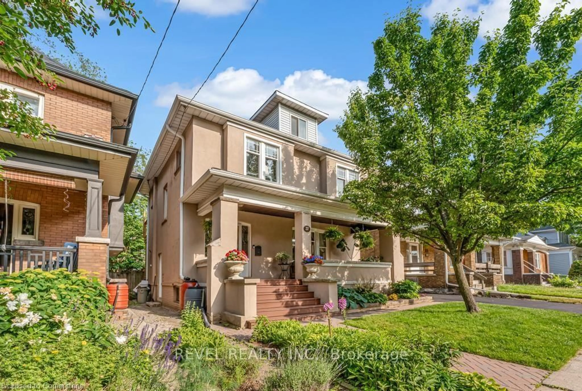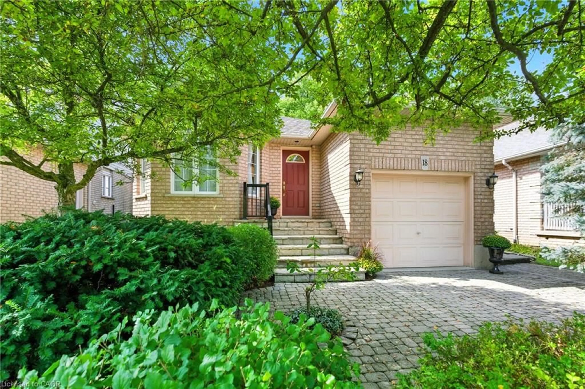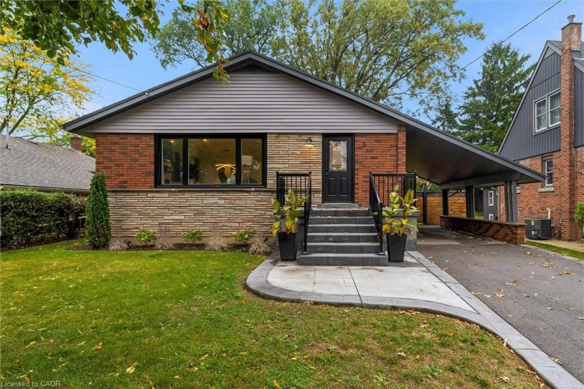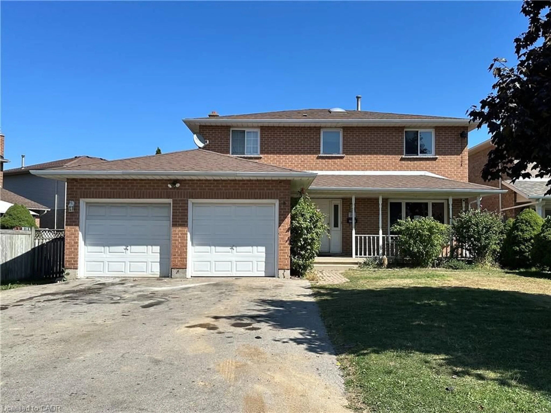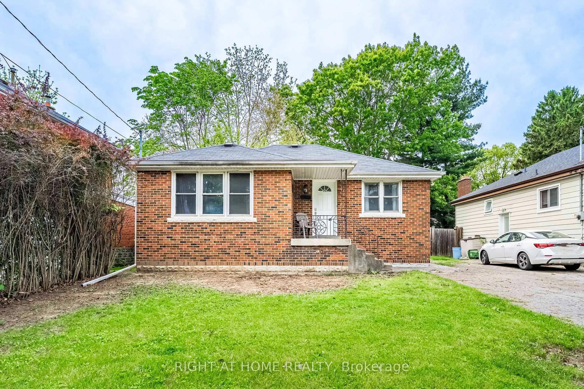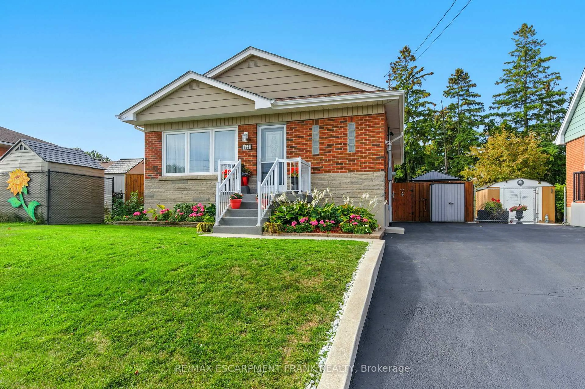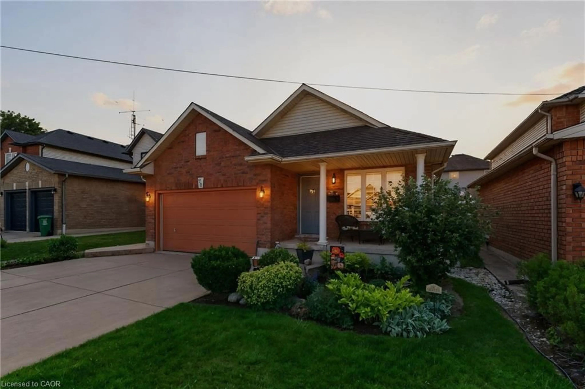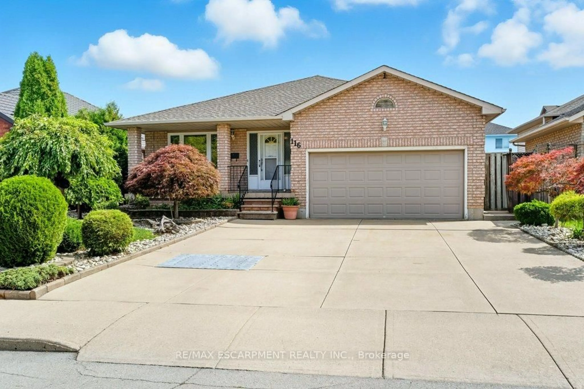This beautifully renovated home, updated from top to bottom, offers a unique opportunity with a separate in-law suite, featuring 3+3 bedrooms and two fully equipped kitchens. The open-concept living space is perfect for modern living and is filled with an abundance of natural light, while the higher-than-average basement ceilings enhance the overall spaciousness. Recent upgrades include upgraded kitchens with sleek quartz countertops and new appliances, stylish laminate flooring throughout, and pot lights inside and out, ensuring every detail has been meticulously addressed. With brand-new windows and doors and a newer roof for long term durability, this home seamlessly combines beauty with functionality. Conveniently located near Red Hill Valley Parkway, Trenholme Park, Mohawk Sports Complex, Mohawk 4 Ice, and Albion Falls, it is also close to schools and shopping centres, meeting all your everyday needs. Whether you're looking for a home with great rental potential or planning to live in one unit while renting out the other, this move-in-ready property is the perfect choice. Show with confidence!
Inclusions: Dishwasher,Dryer,Gas Stove,Microwave,Stove,Washer
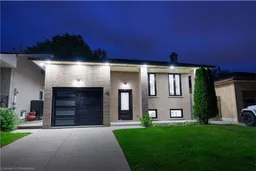 42
42