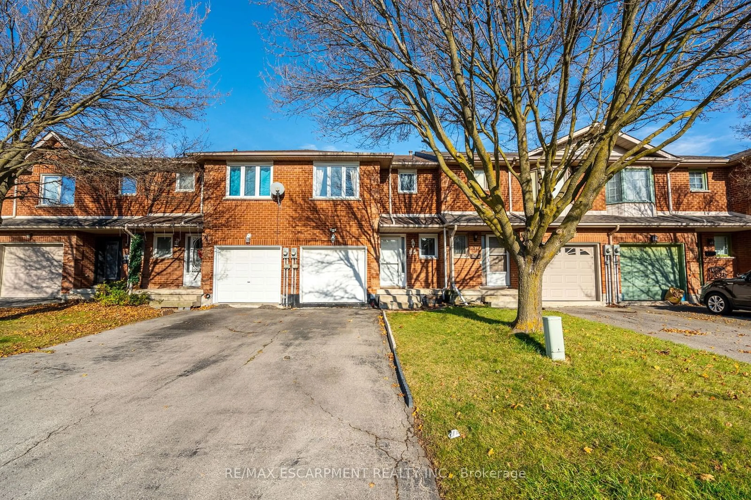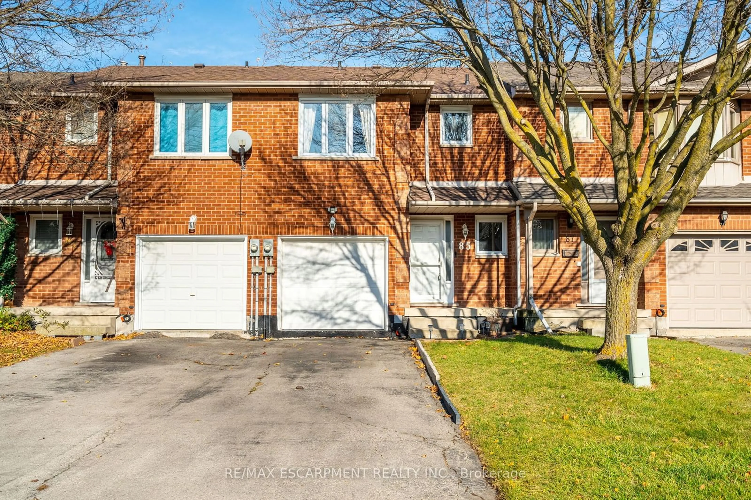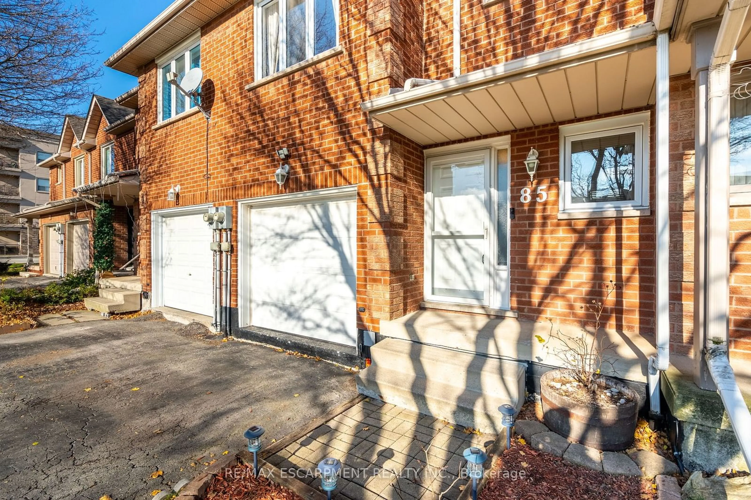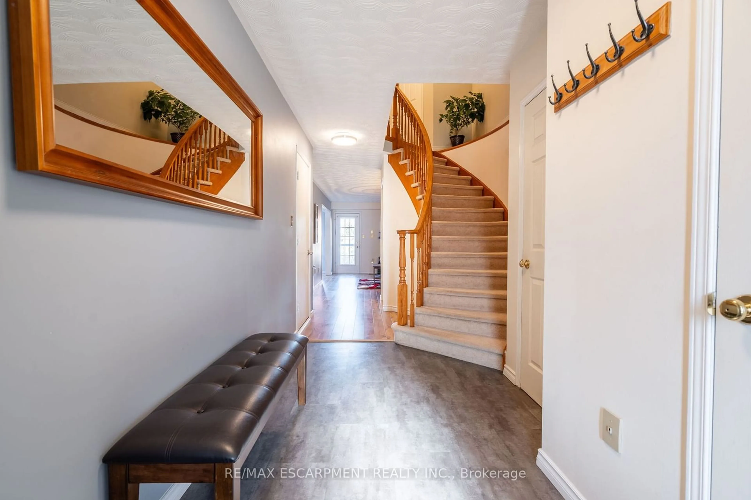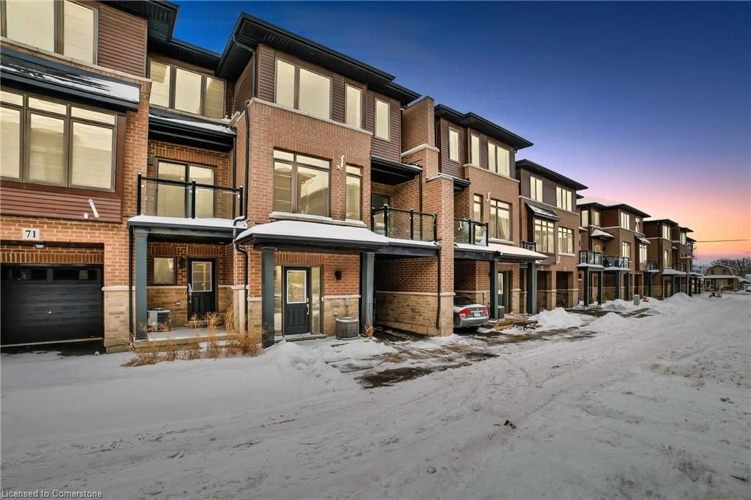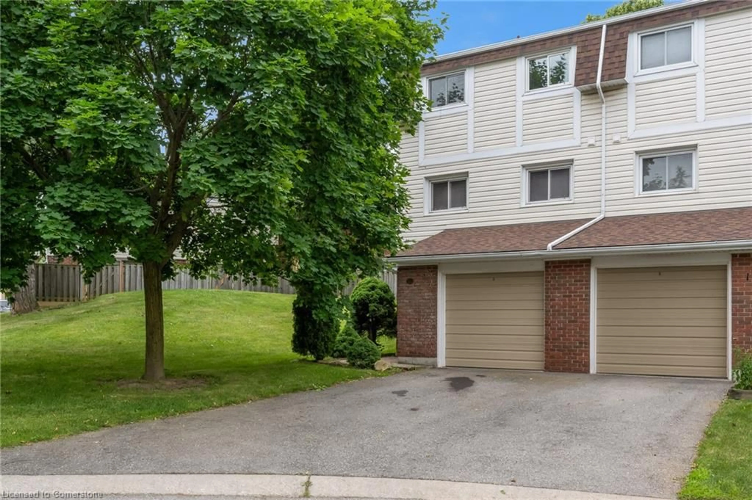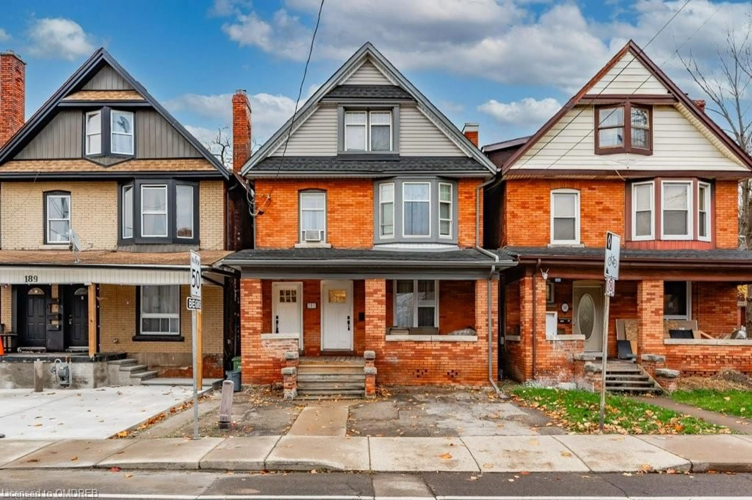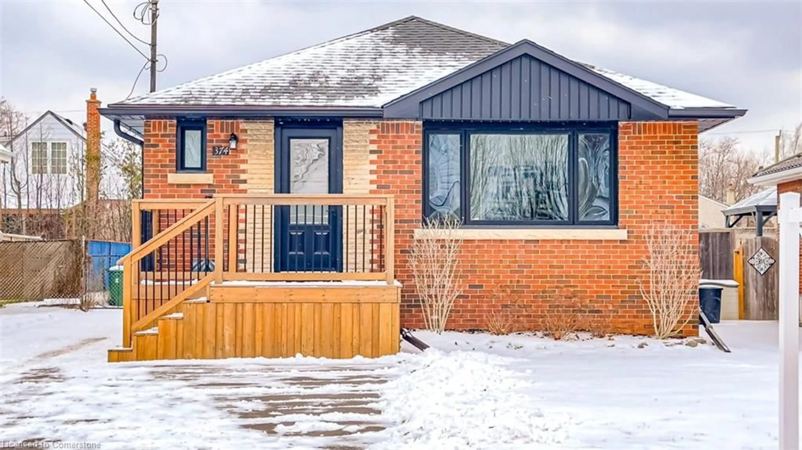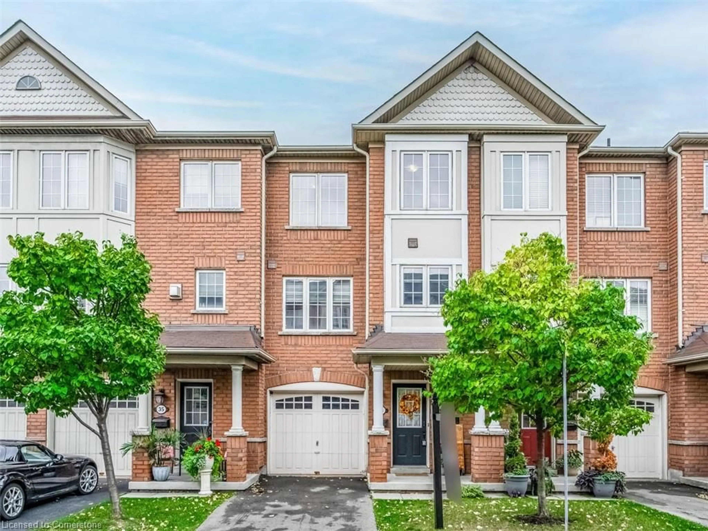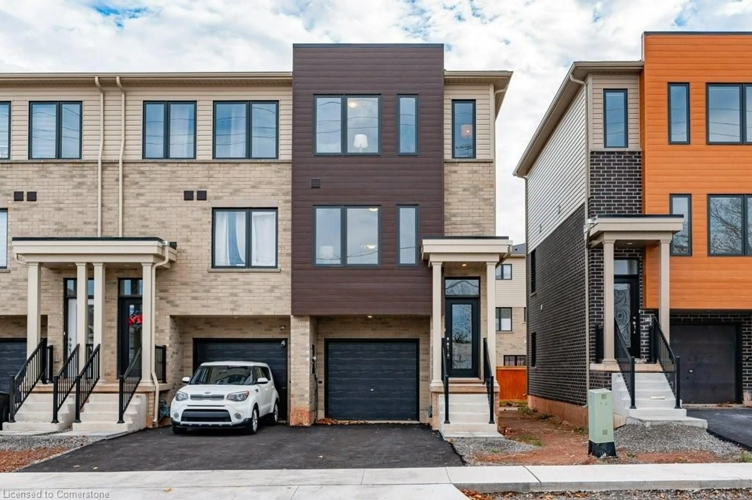85 Royalvista Dr, Hamilton, Ontario L8W 3H4
Contact us about this property
Highlights
Estimated ValueThis is the price Wahi expects this property to sell for.
The calculation is powered by our Instant Home Value Estimate, which uses current market and property price trends to estimate your home’s value with a 90% accuracy rate.Not available
Price/Sqft$610/sqft
Est. Mortgage$3,328/mo
Tax Amount (2024)$4,317/yr
Days On Market86 days
Description
Step into this stunning freehold townhouse, located in the desirable Templemead neighborhood of Hamilton Mountain. Featuring a layout ideal for contemporary living, this home is fully finished and ready for you to move in right away. As you enter, you'll be welcomed by a spacious foyer that leads you into a carpet-free space throughout the main and upper levels. The home is thoughtfully designed with a handy powder room and direct access to the garage. For those who love to cook, the kitchen, boasts modern stainless steel appliances (updated in 2021), plenty of cupboard space, and counter area. The adjoining dining area, brightened by a lovely bow window, flows effortlessly into a cozy living room, which features a comforting gas fireplace and doors that open to a peaceful backyard oasis. The impressive master bedroom serves as a personal retreat, complete with a walk-in closet and a stylish ensuite that includes a luxurious soaker tub and a separate shower. Additionally, two more spacious bedrooms share a chic 4-piece bathroom, with one offering ensuite privileges. The basement has been transformed into a versatile space, featuring a finished recreation area, and plenty of storage options. This well-maintained home with roof shingles replaced in 2023 is conveniently located within walking distance to parks, schools, public transport, and local shops, and it's just a short drive from the Link, making your commute a breeze. With two parking spaces available, plus the garage this townhouse is an exceptional opportunity for anyone looking to make a distinguished home their own.
Property Details
Interior
Features
Bsmt Floor
Rec
5.72 x 3.66Laundry
5.72 x 3.66Exterior
Features
Parking
Garage spaces 1
Garage type Attached
Other parking spaces 2
Total parking spaces 3
Property History
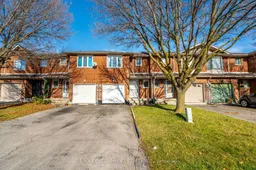 40
40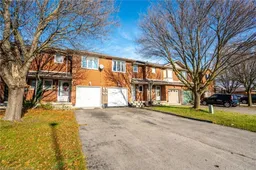
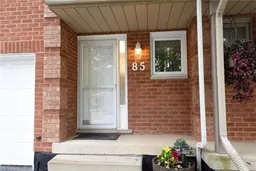
Get up to 0.5% cashback when you buy your dream home with Wahi Cashback

A new way to buy a home that puts cash back in your pocket.
- Our in-house Realtors do more deals and bring that negotiating power into your corner
- We leverage technology to get you more insights, move faster and simplify the process
- Our digital business model means we pass the savings onto you, with up to 0.5% cashback on the purchase of your home
