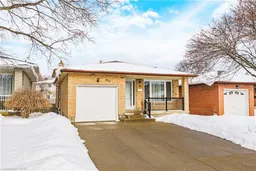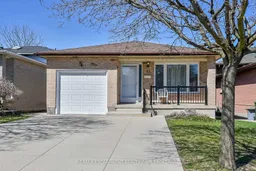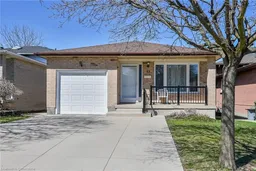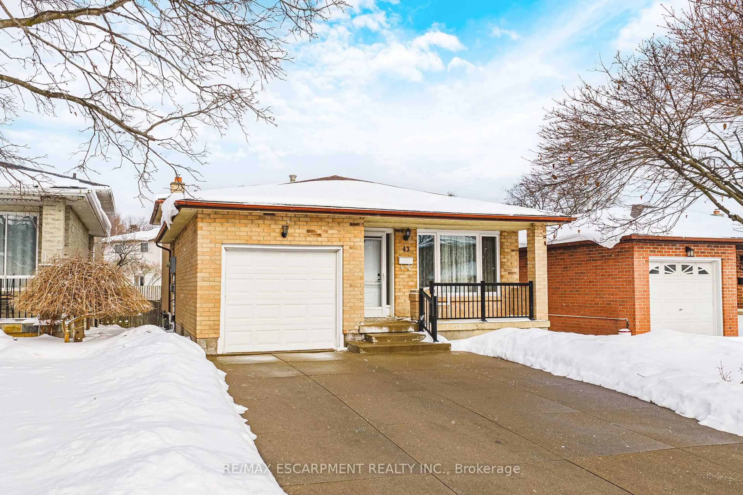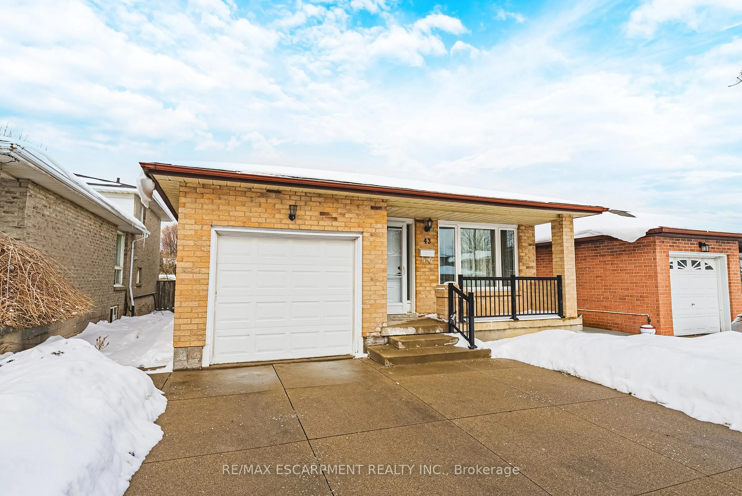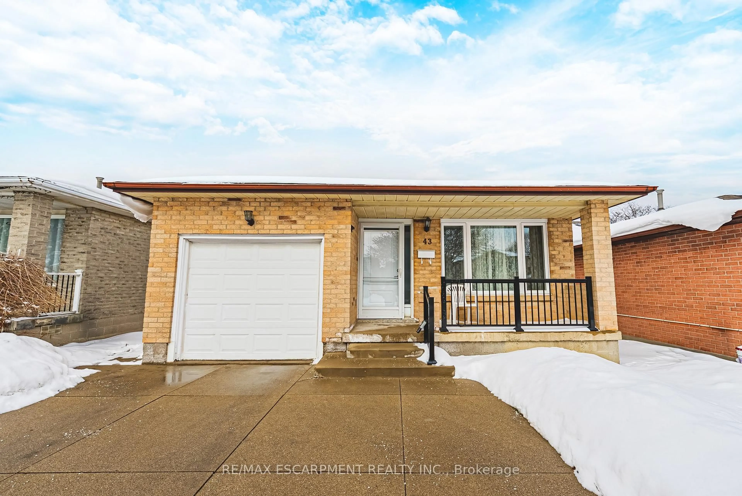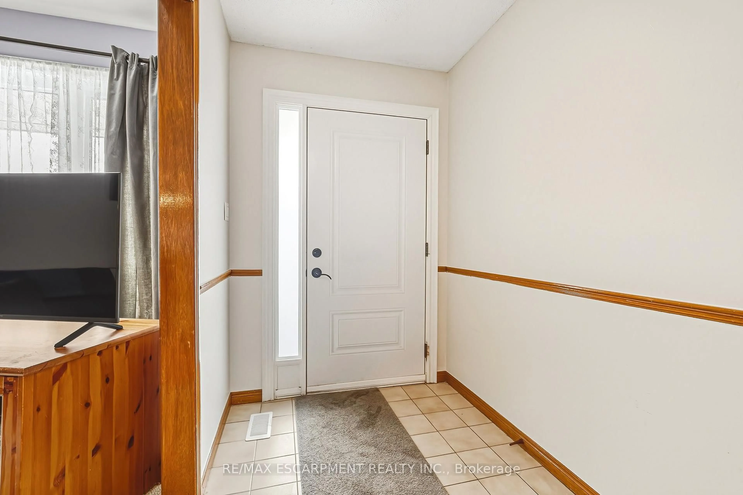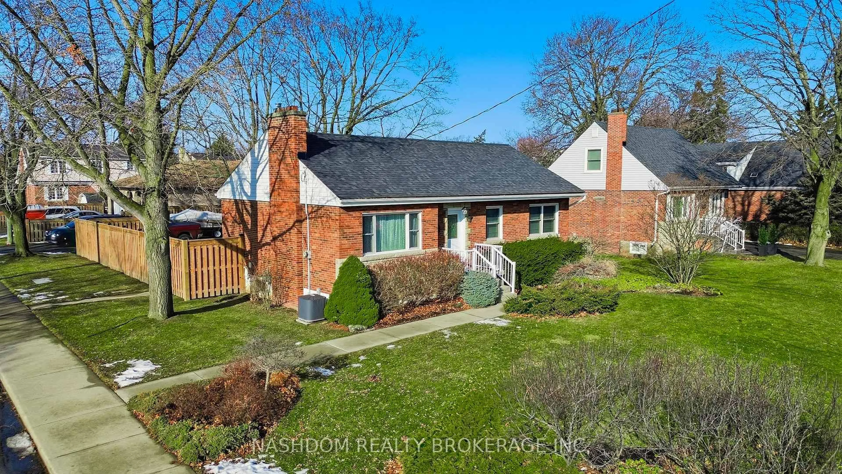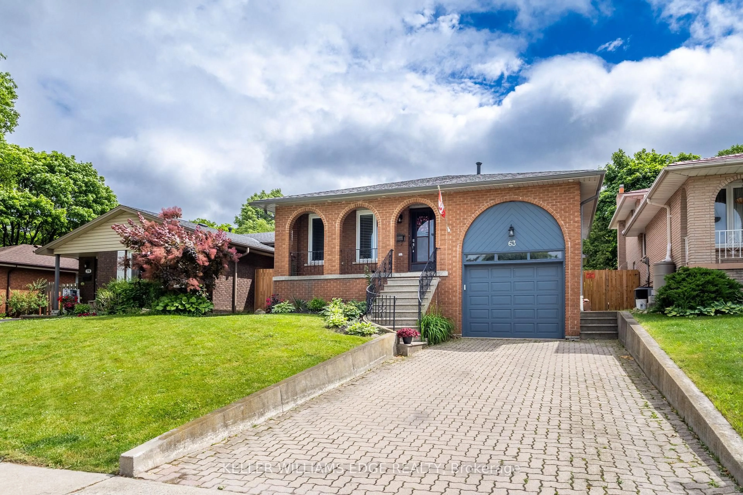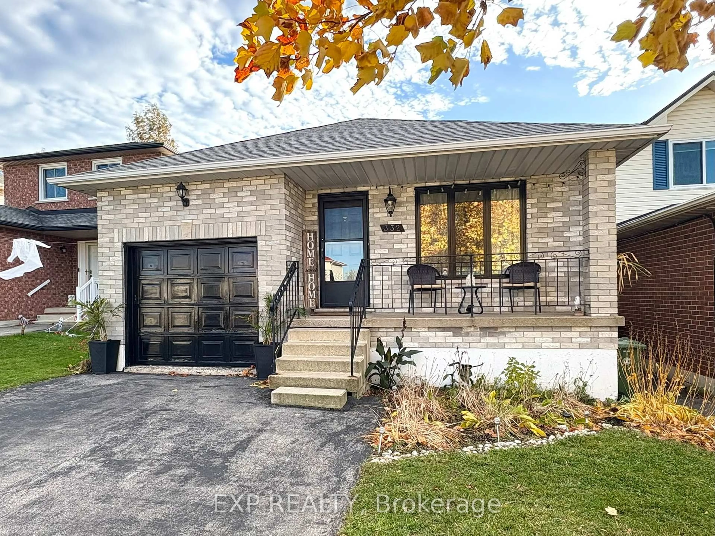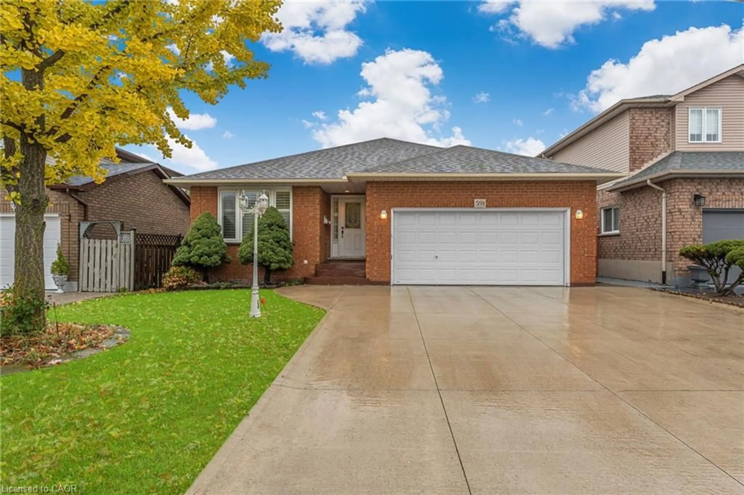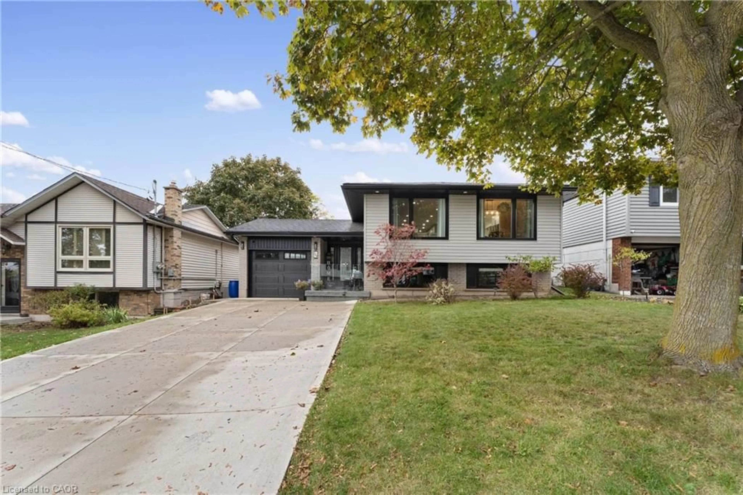43 Everest St, Hamilton, Ontario L8W 2J5
Contact us about this property
Highlights
Estimated valueThis is the price Wahi expects this property to sell for.
The calculation is powered by our Instant Home Value Estimate, which uses current market and property price trends to estimate your home’s value with a 90% accuracy rate.Not available
Price/Sqft$408/sqft
Monthly cost
Open Calculator
Description
43 Everest Drive, a well-cared-for 4-level backsplit that reflects true pride of ownership. This solid, thoughtfully maintained home offers versatile living space across multiple levels-ideal for growing families, downsizers seeking flexibility, or buyers looking for a move-in-ready option. Key mechanical and exterior updates provide peace of mind, including roof shingles and front door (2018), windows (2019), double concrete driveway and sidewalk (2014), new furnace and central air (2025), and hot water heater (2024). The kitchen was freshly painted in 2026, giving the space a bright, refreshed feel. Set on a quiet, established street in Hamilton, this home combines functional design, strong bones, and smart updates-making it an excellent long-term investment and a place you'll be proud to call home.
Property Details
Interior
Features
Main Floor
Foyer
4.98 x 1.57Living
4.95 x 3.0Dining
3.35 x 4.17Kitchen
3.4 x 3.71Exterior
Features
Parking
Garage spaces 1
Garage type Attached
Other parking spaces 4
Total parking spaces 5
Property History
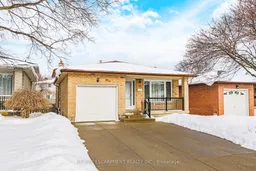 49
49