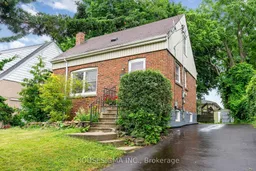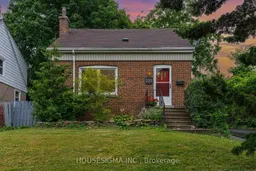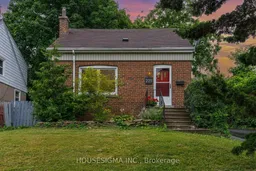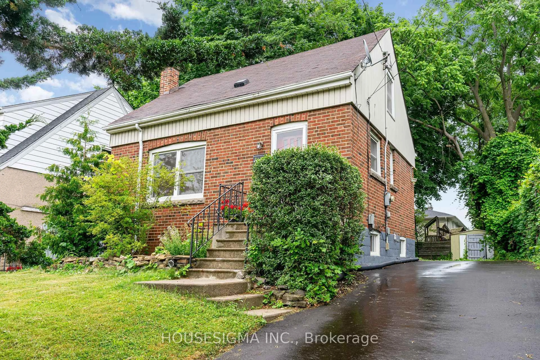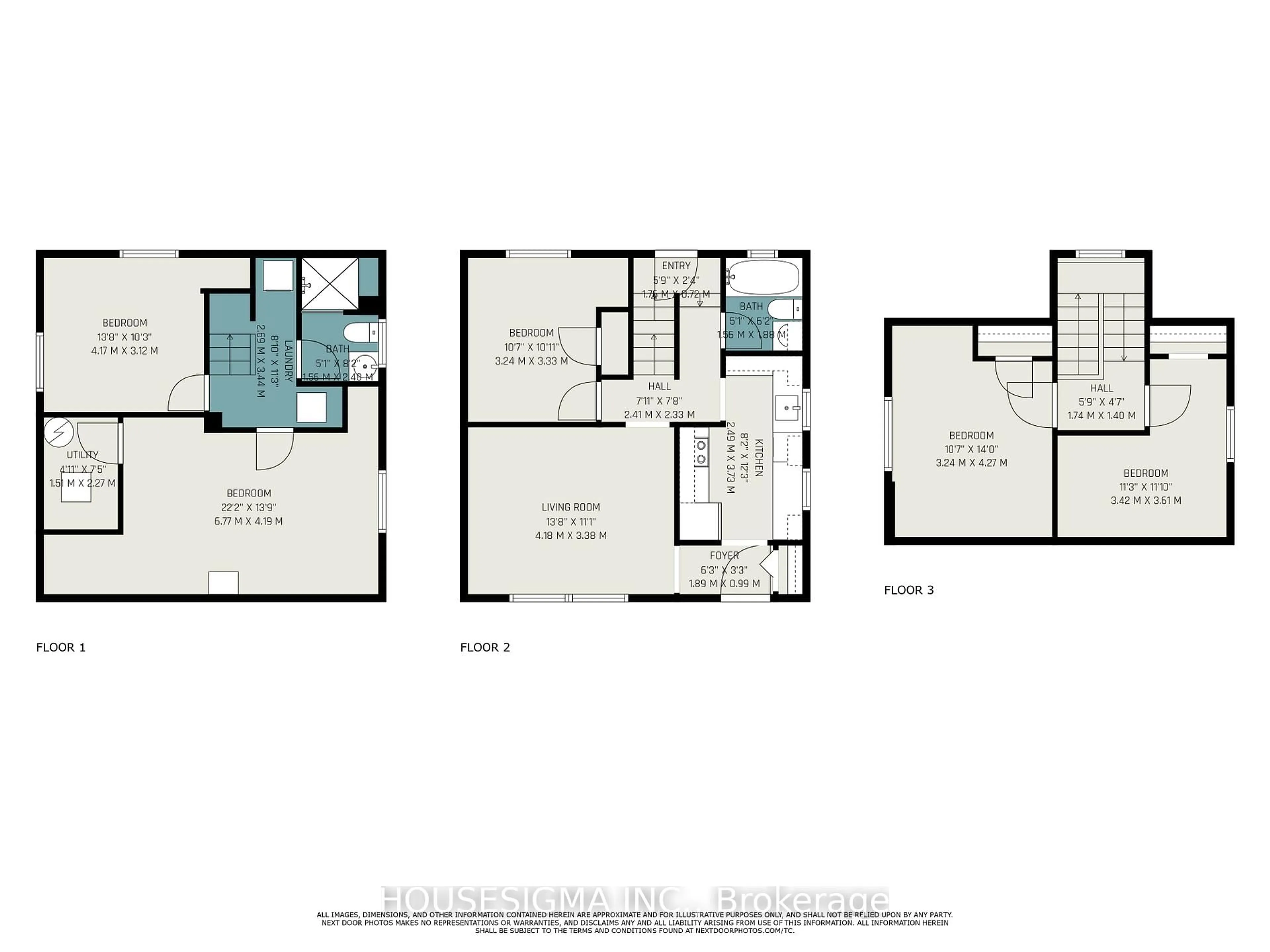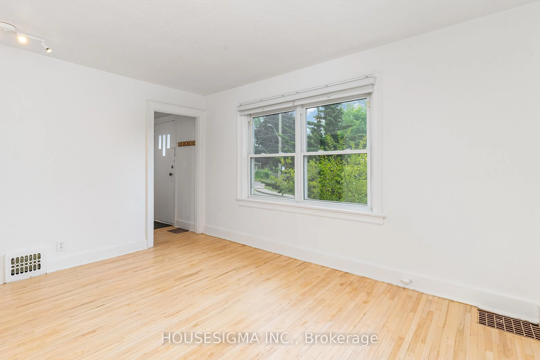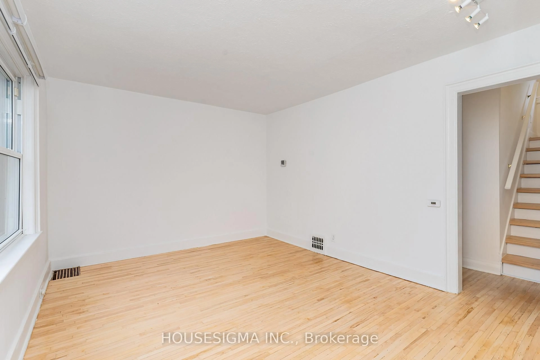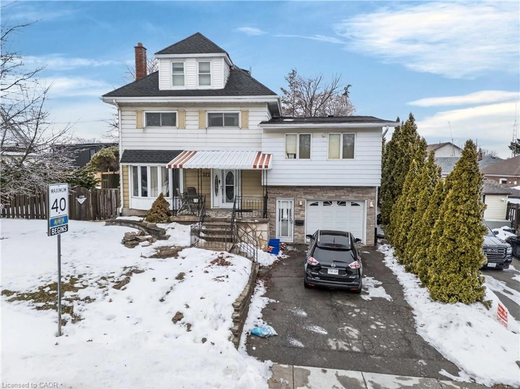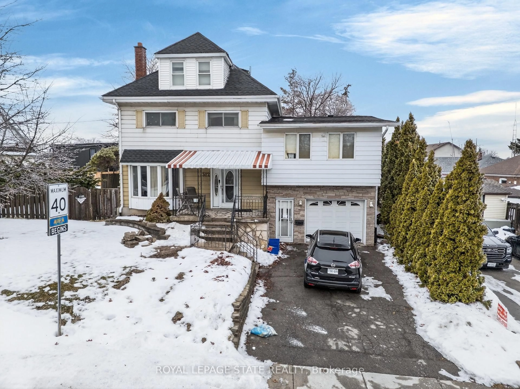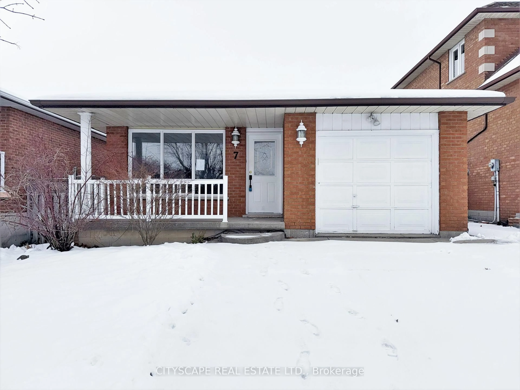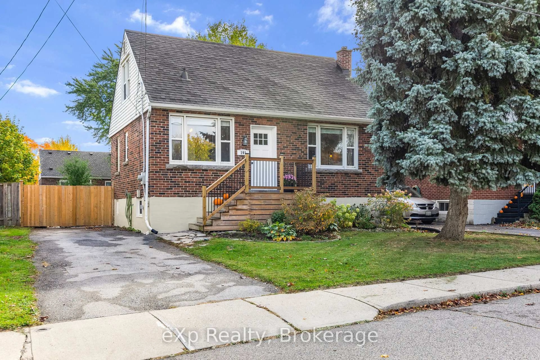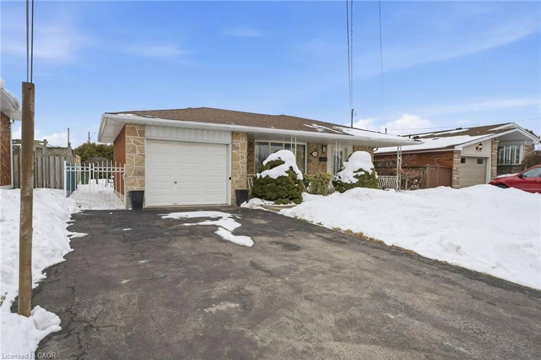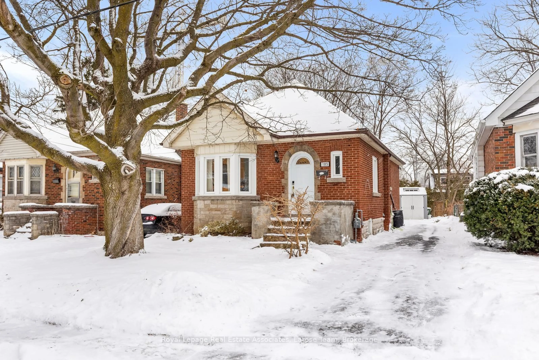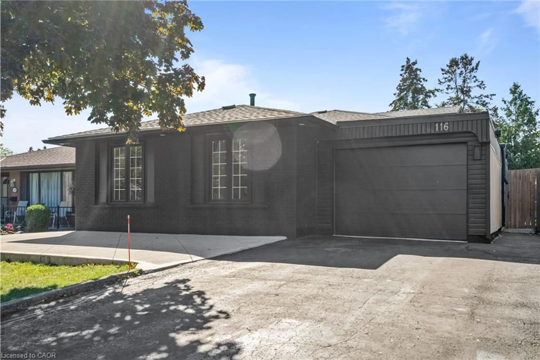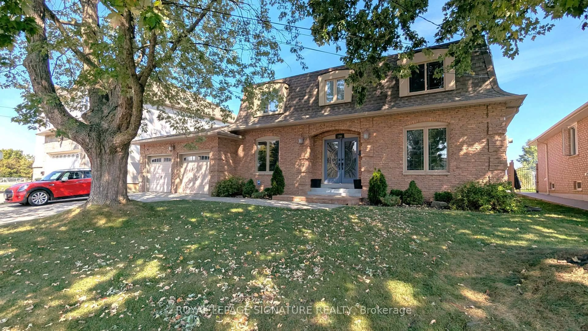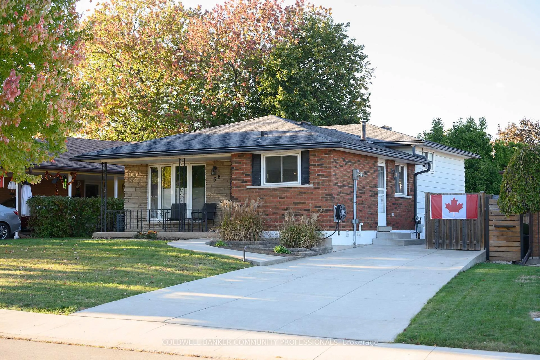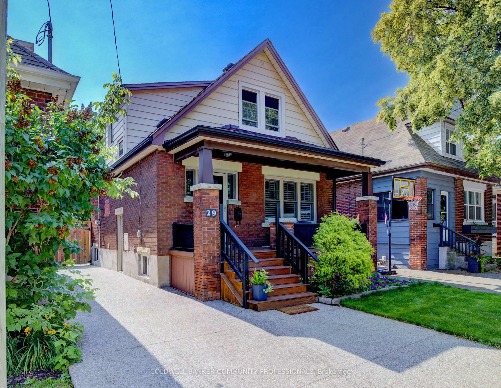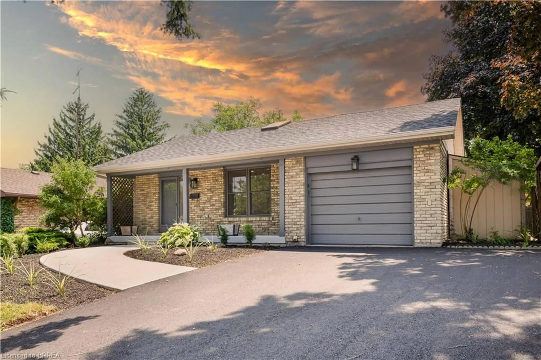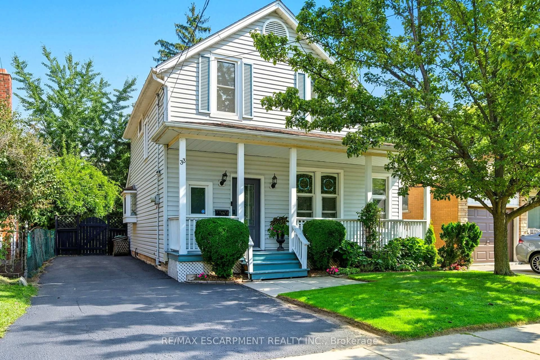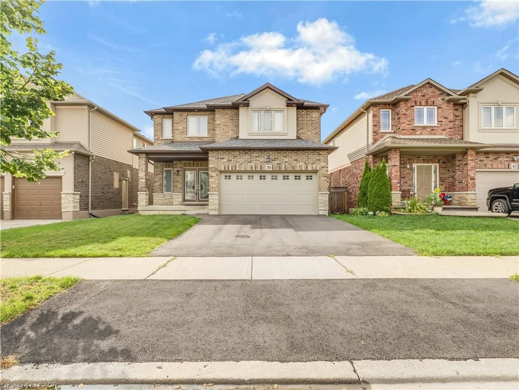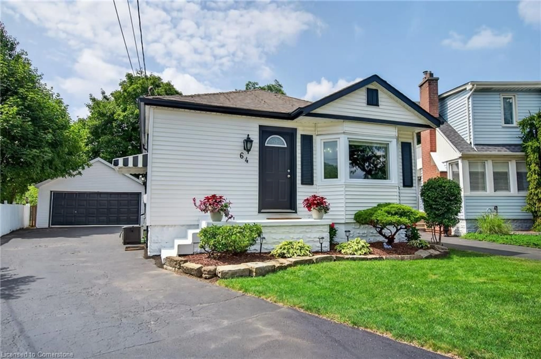225 Bowman St, Hamilton, Ontario L8S 2T9
Contact us about this property
Highlights
Estimated valueThis is the price Wahi expects this property to sell for.
The calculation is powered by our Instant Home Value Estimate, which uses current market and property price trends to estimate your home’s value with a 90% accuracy rate.Not available
Price/Sqft$899/sqft
Monthly cost
Open Calculator
Description
An Exceptional LICENSED student rental in one of the most sought-after locations within proximity to McMaster University. This turnkey Investment 1 1/2 Storey Detached property offers 5 bedrooms and 2 full bathrooms, With Over 1300 Sqft Of Living Space Including Finished Basement. Nestled In The Ainslie Wood Neighbourhood, this Property holds a Rental Housing Licence issued by City of Hamilton. Recent Updates Include Hardwood Stairs (May 2025), Electrical Light Fixtures (May 2025) and Newer Electrical HWT (Nov 2025). The Main Level features Living area with recently refinished original hardwood flooring and ample natural light complemented with A Kitchen, A 4-Pc Bath And A Generous Size Bedroom Along with 2 Additional Bedrooms On The Upper Level. Continue Down To The Finished Basement with Laundry Access, 3-Pc Bath & 2 Spacious Bedrooms with a possibility to add another bedroom. A Separate Entrance on the Rear Offers Direct Access To Both Upper Level and Basement. A Large Entertainer's Backyard Includes A Shed For Additional Storage and Updated Driveway boasting 4 Car parking spaces. Don't miss this exceptional opportunity in a prime Hamilton location!
Property Details
Interior
Features
Main Floor
Living
4.27 x 3.35hardwood floor / Large Window / O/Looks Frontyard
Kitchen
3.67 x 2.54Laminate / Eat-In Kitchen / Window
Primary
3.35 x 3.35hardwood floor / Window / Closet
Exterior
Features
Parking
Garage spaces -
Garage type -
Total parking spaces 4
Property History
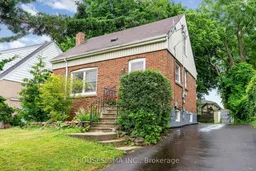 30
30