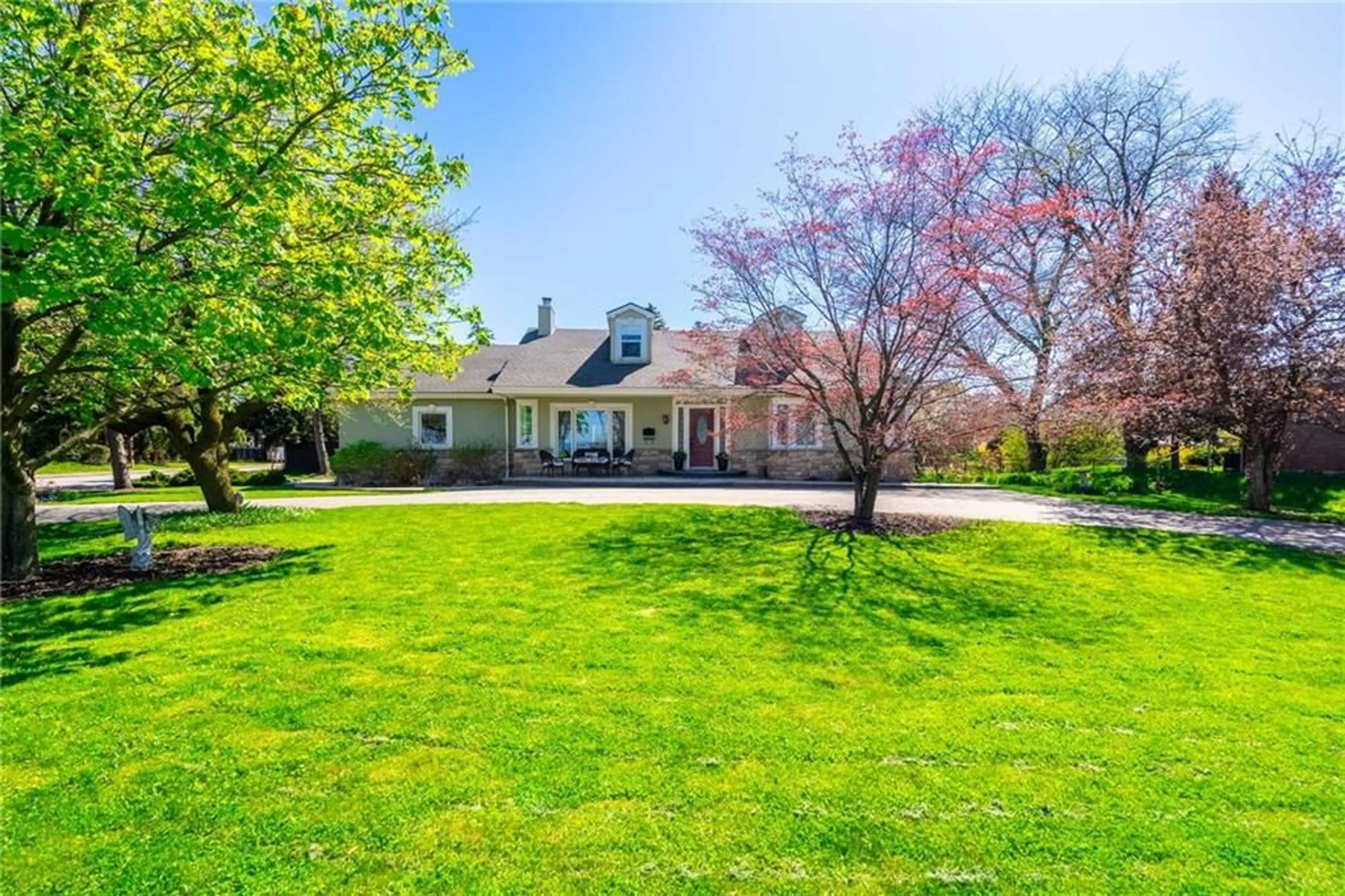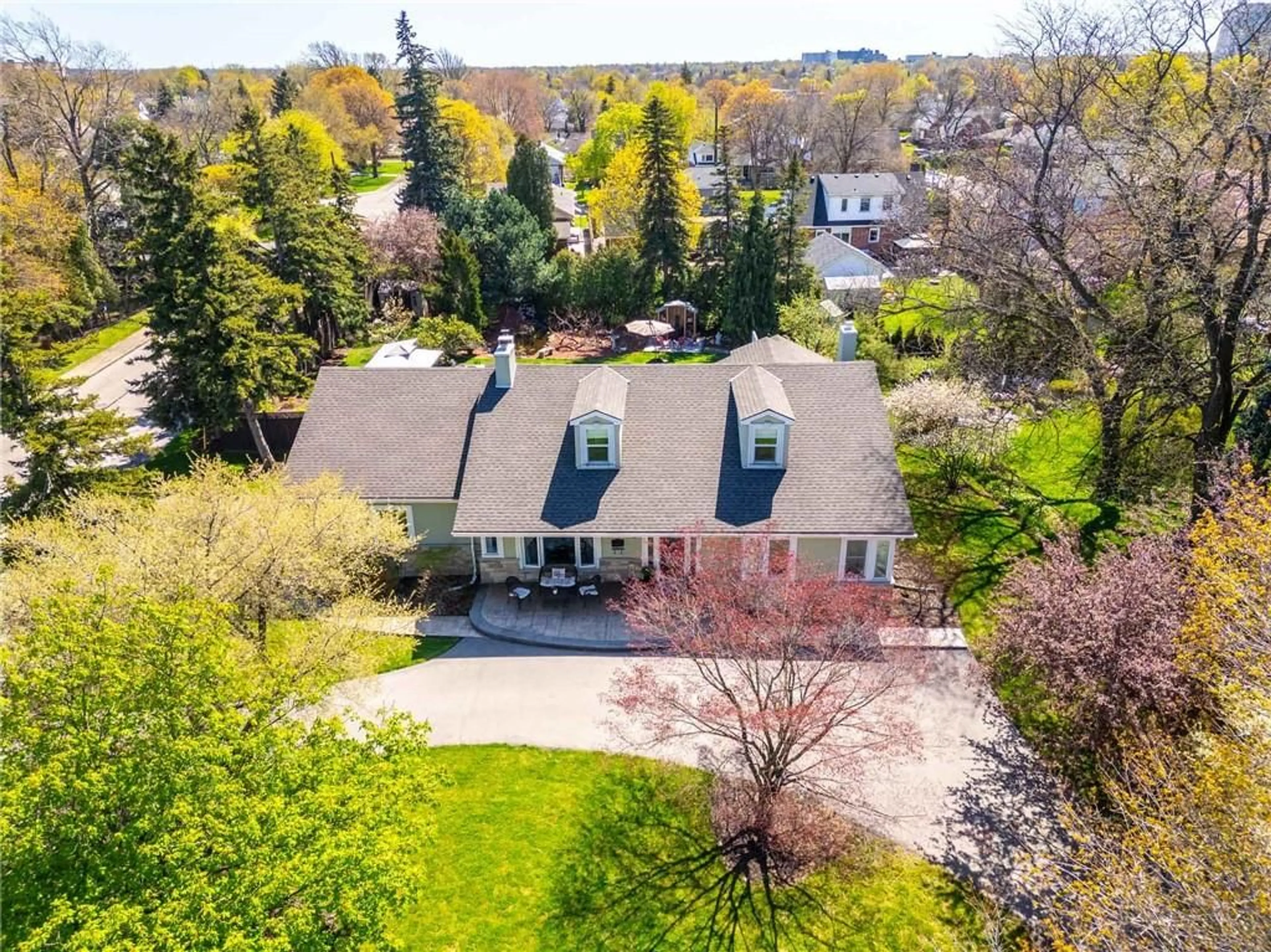46 Mountain Brow Blvd, Hamilton, Ontario L8T 1A3
Contact us about this property
Highlights
Estimated ValueThis is the price Wahi expects this property to sell for.
The calculation is powered by our Instant Home Value Estimate, which uses current market and property price trends to estimate your home’s value with a 90% accuracy rate.$1,912,000*
Price/Sqft$570/sqft
Days On Market85 days
Est. Mortgage$7,515/mth
Tax Amount (2024)$9,600/yr
Description
Welcome to 46 Mountain Brow Blvd. This home is an entertainer's paradise, situated in a prime location with stunning views! The updated kitchen features timeless light gray cabinets, quartz countertops, induction cooktop, double wall ovens, instant hot water tap, and an eat-at breakfast island with bar fridge! Off the kitchen you'll find the expansive dining and living area with a unique wood burning fireplace. The main floor bedroom wing has 3 beds, one with a 3-pc ensuite, and an additional 4-pc bathroom. Also located on this level is a 2-pc powder room and laundry facilities! The entire upper level is an elegant primary retreat with your own spa-like ensuite complete with walk-in glass shower and free-standing soaker tub. You'll also find a sizable walk-in closet, cozy seating area and an office area currently utilized for yoga and meditation. The lower level features a bedroom, sitting room, tastefully decorated 3-pc bath, large recreation room with kitchenette as well as ample storage!! Finally, the crowing jewel of this large property is the backyard oasis. You'll find a recently updated pool, hot tub, fishpond, fire pit, large, covered patio with retractable screens, and ample space to grow your own veggies!! This home truly has it all and could easily facilitate multigenerational living with each of its unique living spaces! Book your private showing today before it is TOO LATE*! *REG TM. RSA.
Property Details
Interior
Features
M Floor
Living Room
21 x 14Bedroom
9 x 13Living Room
21 x 14Bathroom
0 x 04-Piece
Exterior
Features
Parking
Garage spaces 1
Garage type Built-In, Asphalt
Other parking spaces 8
Total parking spaces 9
Property History
 50
50Get up to 1% cashback when you buy your dream home with Wahi Cashback

A new way to buy a home that puts cash back in your pocket.
- Our in-house Realtors do more deals and bring that negotiating power into your corner
- We leverage technology to get you more insights, move faster and simplify the process
- Our digital business model means we pass the savings onto you, with up to 1% cashback on the purchase of your home

