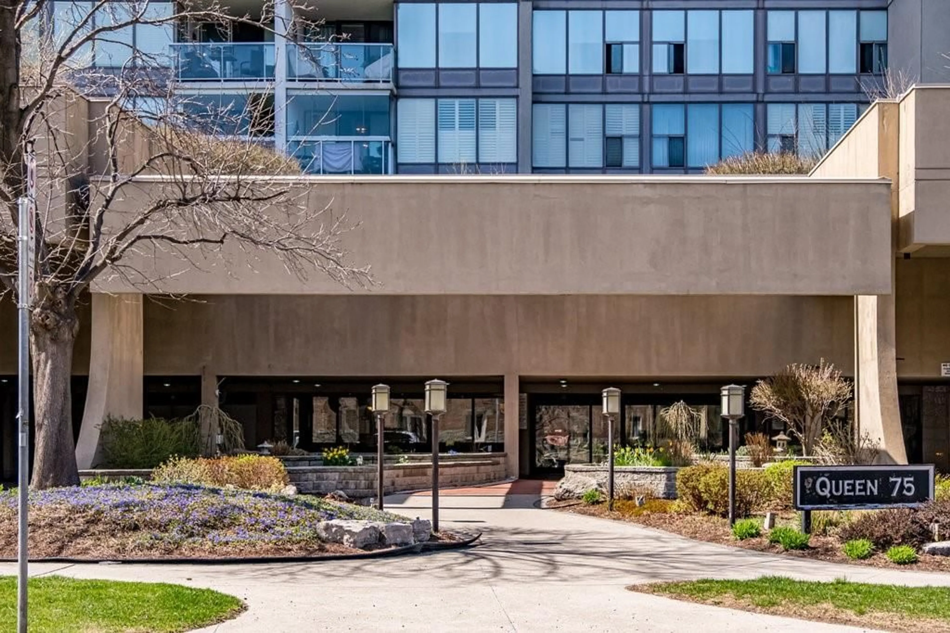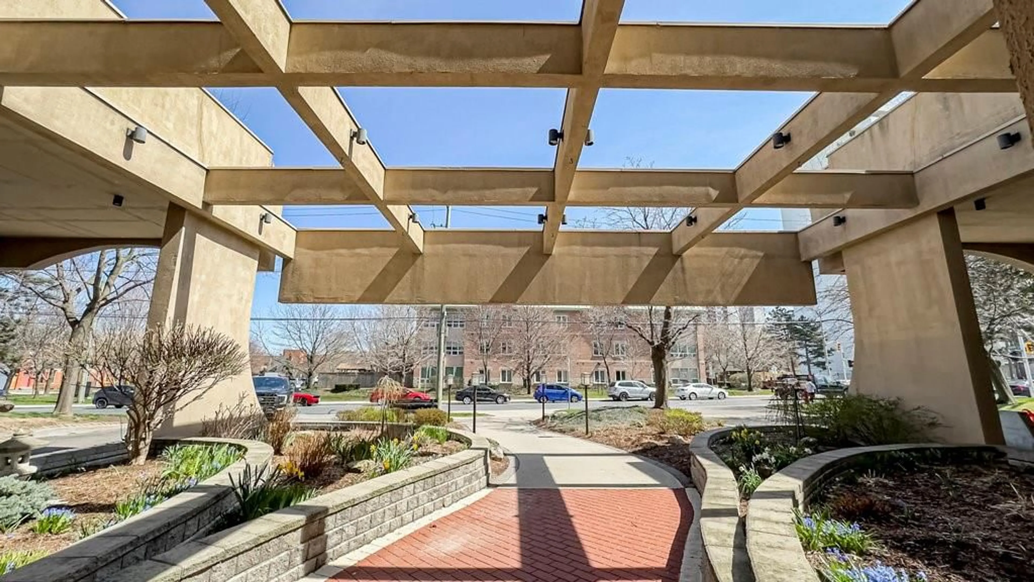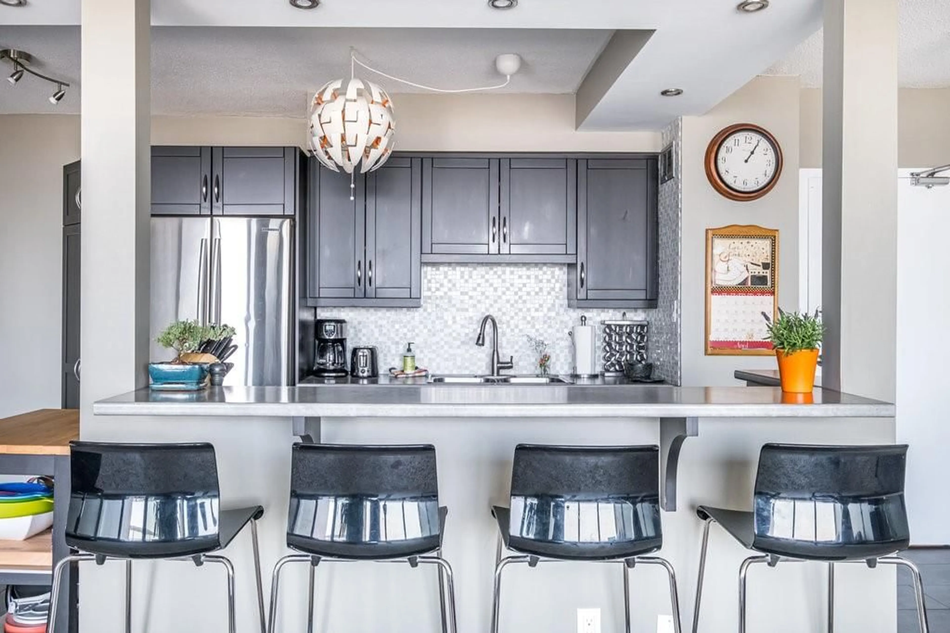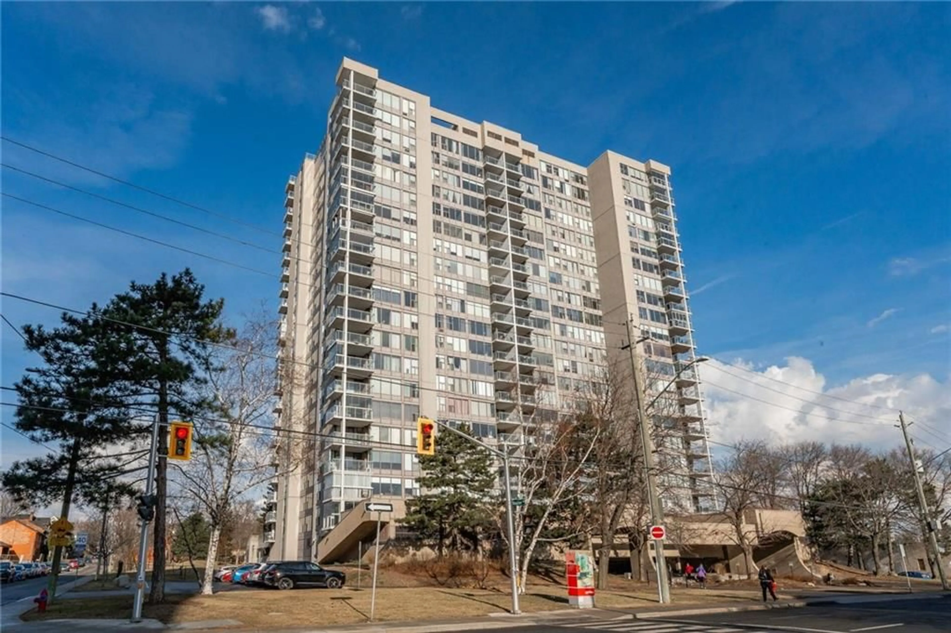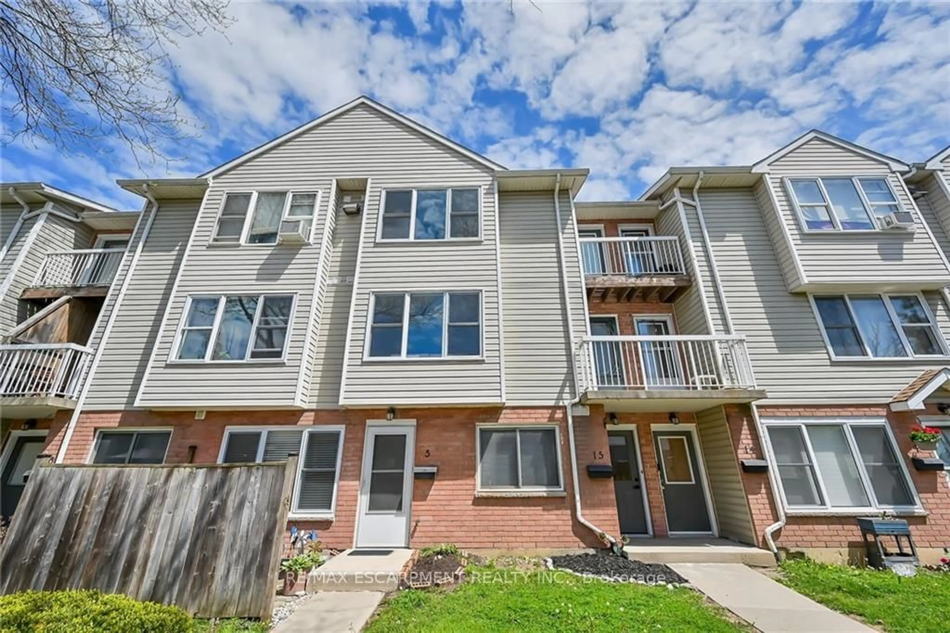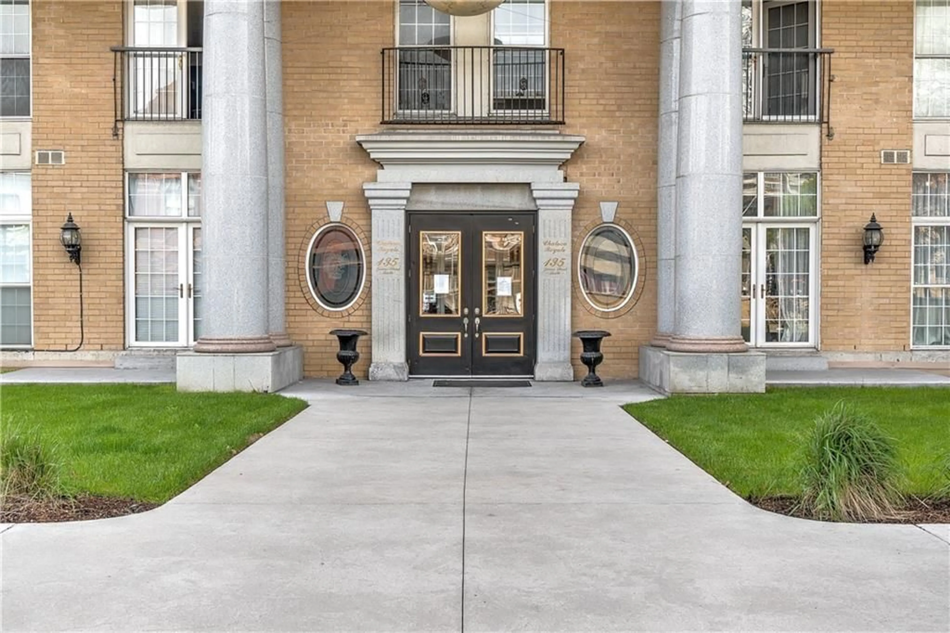75 QUEEN St #2205, Hamilton, Ontario L8R 3J3
Contact us about this property
Highlights
Estimated ValueThis is the price Wahi expects this property to sell for.
The calculation is powered by our Instant Home Value Estimate, which uses current market and property price trends to estimate your home’s value with a 90% accuracy rate.$427,000*
Price/Sqft$403/sqft
Days On Market100 days
Est. Mortgage$1,804/mth
Maintenance fees$1082/mth
Tax Amount (2023)$2,282/yr
Description
Located in the Strathcona neighbourhood, this spacious 2 bedroom unit will be sure to delight. Expansive, unobstructed North-West lovely sunsets views, from every room. Over 1,000 sq. ft of thoughtfully updated living space in this modern unit with plenty of storage space too. 2 bedrooms, 1 bath, eat-in kitchen, plus an additional spot for a dining room area, double sliding doors open to a private balcony for those lazy stay-in-weekends. Large oversized windows so you always have a lovely vista. An active lifestyle awaits with an indoor pool, sauna, gym, shared community garden, and large outdoor space for sitting or gathering with friends. The complex sits on over 2 acres of land with plenty of green space to enjoy. Walk to everything. Art Gallery, Library, Farmer’s Market, movie theatres, cafes, restaurants, and transit all just are a short walk away. Newly installed Air Conditioning unit, 18000 BTUs with ELiOS heat pump (2023). Shared EV chargers, Bell Fibe internet and TV package included, parking, and locker are all conveniently located on the lobby level. Worry free living, lock and go = priceless.
Property Details
Interior
Features
M Floor
Eat in Kitchen
14 x 8Balcony/Deck
Living Room
11 x 18Living Room
11 x 18Dining Room
9 x 10Sliding Doors
Exterior
Features
Parking
Garage spaces 1
Garage type Underground, None
Other parking spaces 0
Total parking spaces 1
Condo Details
Amenities
BBQs Permitted, Car Wash, Exercise Room, Games Room, Media Room, Party Room
Inclusions
Property History
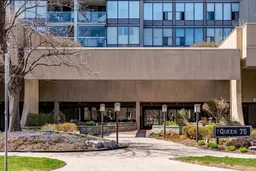 49
49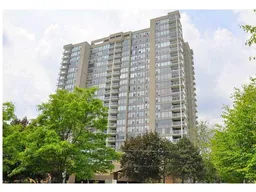 22
22Get up to 1% cashback when you buy your dream home with Wahi Cashback

A new way to buy a home that puts cash back in your pocket.
- Our in-house Realtors do more deals and bring that negotiating power into your corner
- We leverage technology to get you more insights, move faster and simplify the process
- Our digital business model means we pass the savings onto you, with up to 1% cashback on the purchase of your home
