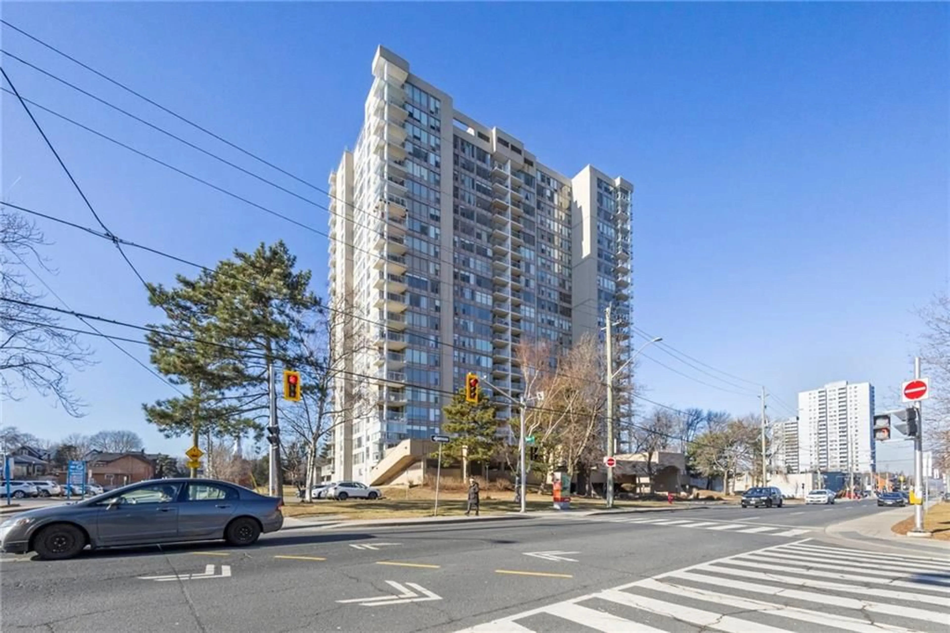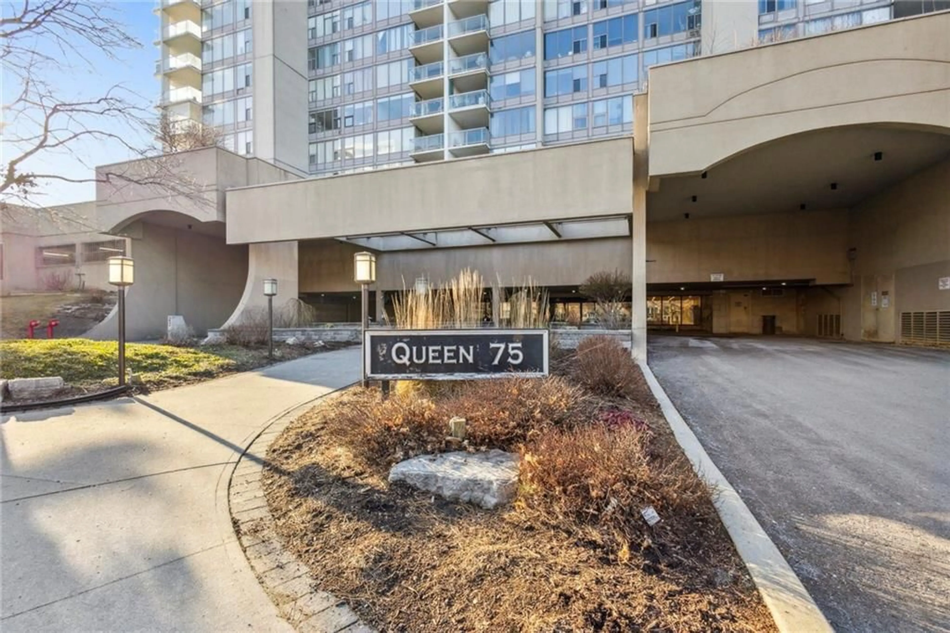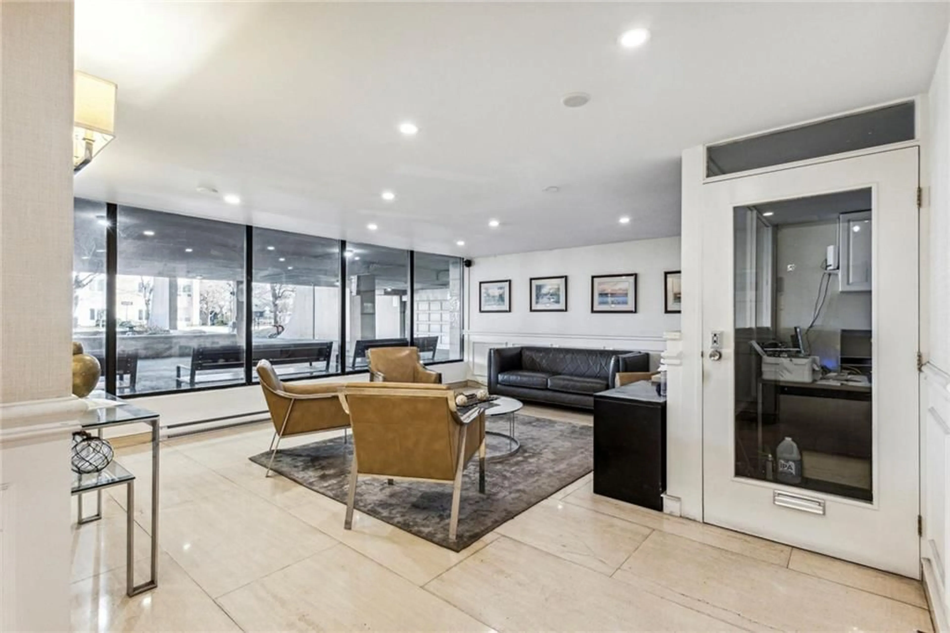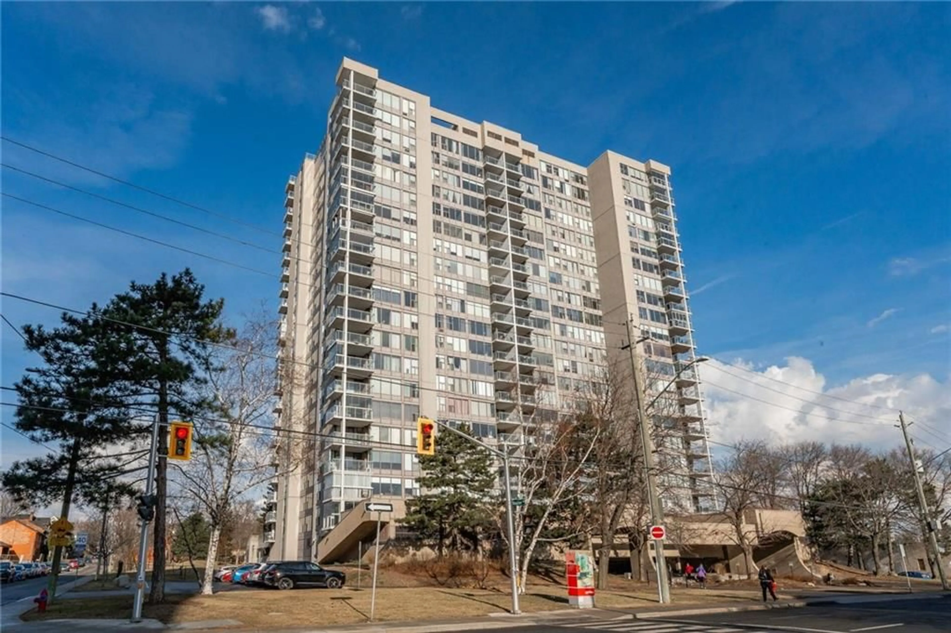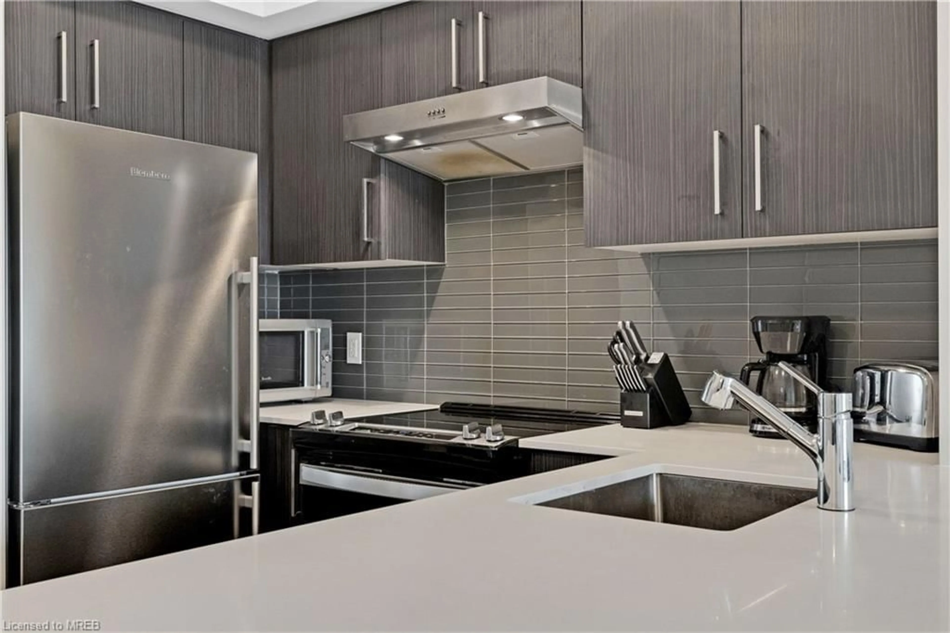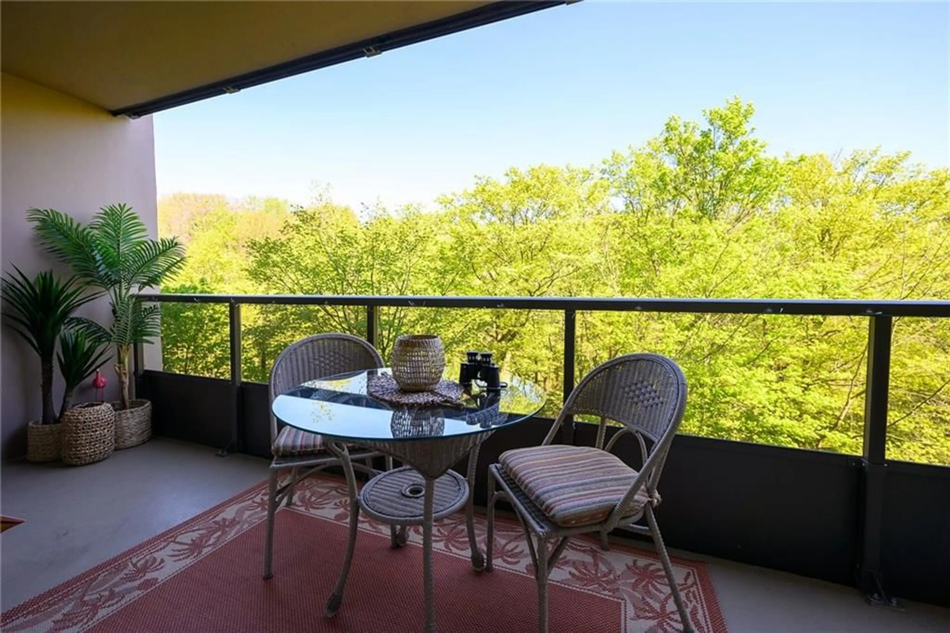75 QUEEN St #1902, Hamilton, Ontario L8R 3J3
Contact us about this property
Highlights
Estimated ValueThis is the price Wahi expects this property to sell for.
The calculation is powered by our Instant Home Value Estimate, which uses current market and property price trends to estimate your home’s value with a 90% accuracy rate.$416,000*
Price/Sqft$411/sqft
Days On Market84 days
Est. Mortgage$1,804/mth
Maintenance fees$1082/mth
Tax Amount (2023)$2,281/yr
Description
No Expense Was Spared On This Beautiful Professionally Reno'd Unit W/ New Engineered Harwood Flooring, Paint, Trims, Doors & LED Lighting Thru-Out! Bright White Kitchen w/ Breakfast Bar, S/S Appls, Backsplash & Quarts Countertops. Bright & Spacious Open Concept Living W/ Large Entry Foyer, Floor-to-Ceiling Windows Thru-Out W/ Breathtaking Panoramic East Facing Views (Morning Sun). Extra Large Balcony Allows Space for Entertainment W/ Electric BBQ Permitted. Reno'd 4Pc Bath W/ Oversized Vanity, Bathtub With Rain Showerhead & New Tiles. Spacious In-Suite Laundry With Lots Of Storage And Porcelain Tiles. New Energy Efficient 18,000 BTU HVAC System Cools/Heats Entire Condo. Beautifully Finished Condo Ready To Move In. Building Has Tight Resident Community With Frequent Social Events, Garden Club and More! Located Close to HWY, Go Train Station, Downtown, Grocery Stores, Bayfront Waterfront, James St North & Locke St, Farmers Market, First Ontario Centre, Hamilton Place,& Hess Village.
Property Details
Interior
Features
M Floor
Bedroom
9 x 13Bedroom
9 x 13Living Room
11 x 16Hardwood Floor
Living Room
11 x 16Hardwood Floor
Exterior
Parking
Garage spaces 1
Garage type Underground, None
Other parking spaces 0
Total parking spaces 1
Condo Details
Amenities
BBQs Permitted, Car Wash, Exercise Room, Games Room, Roof Top Deck/Garden, Sauna
Inclusions
Property History
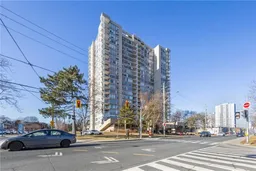 39
39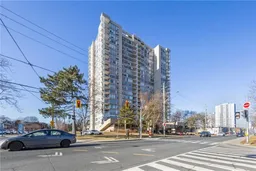 39
39Get up to 1% cashback when you buy your dream home with Wahi Cashback

A new way to buy a home that puts cash back in your pocket.
- Our in-house Realtors do more deals and bring that negotiating power into your corner
- We leverage technology to get you more insights, move faster and simplify the process
- Our digital business model means we pass the savings onto you, with up to 1% cashback on the purchase of your home
