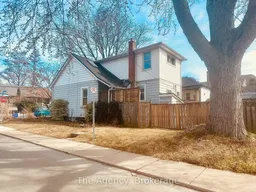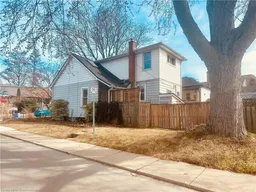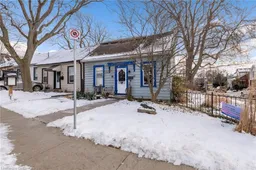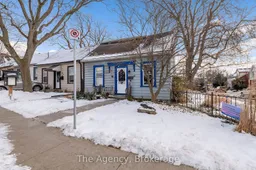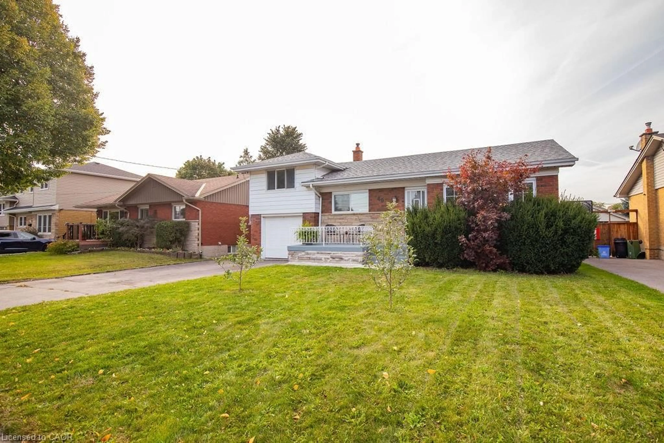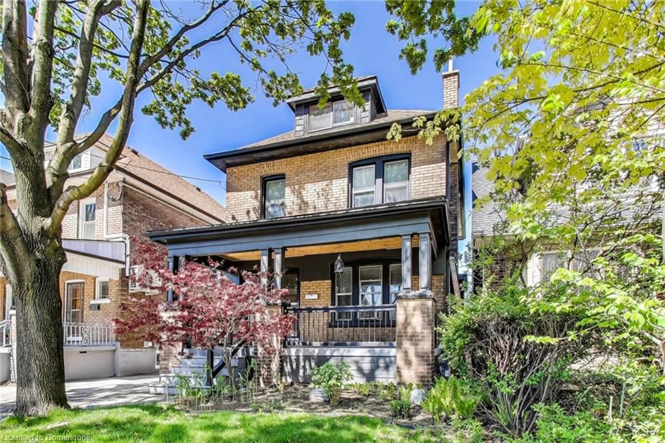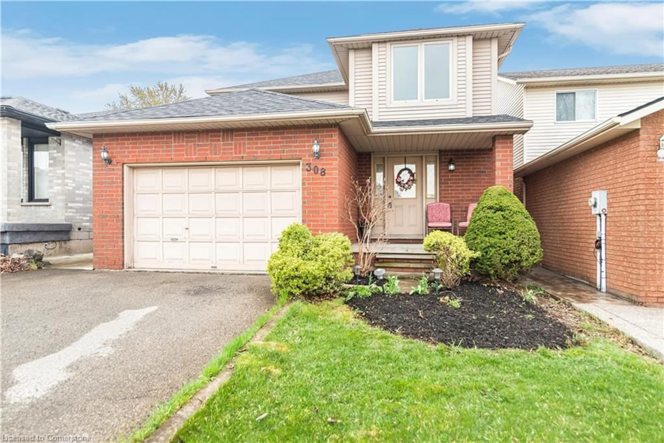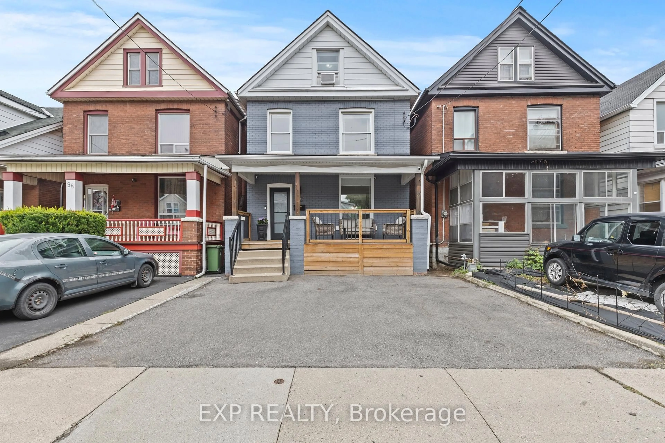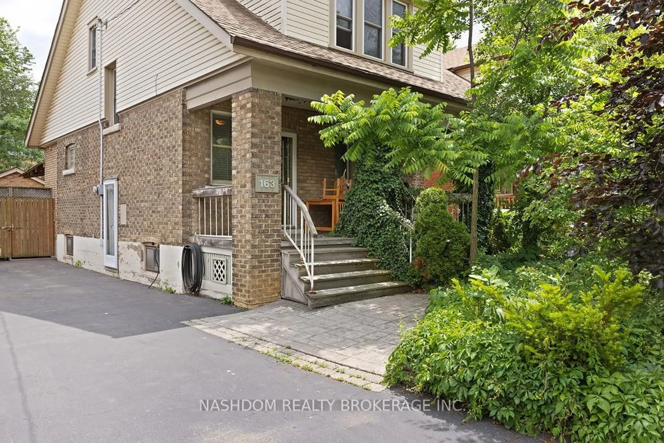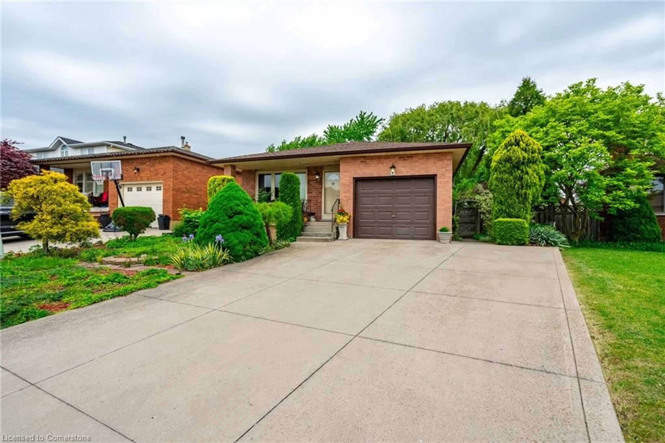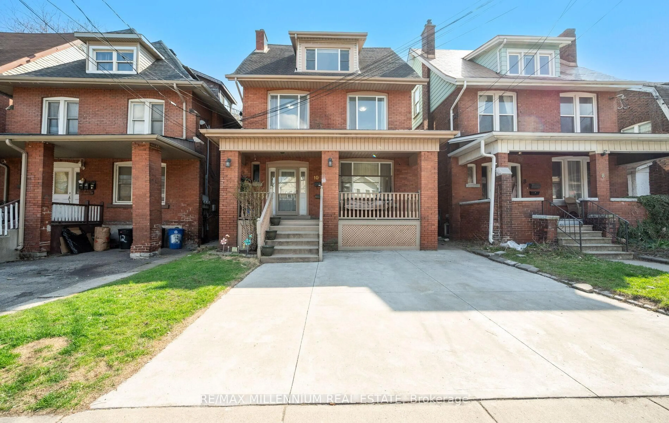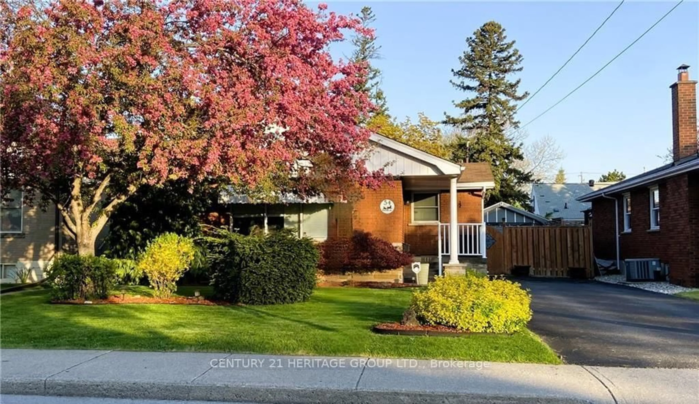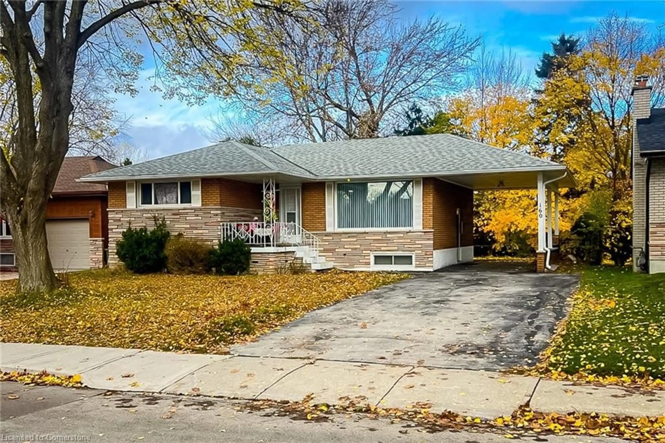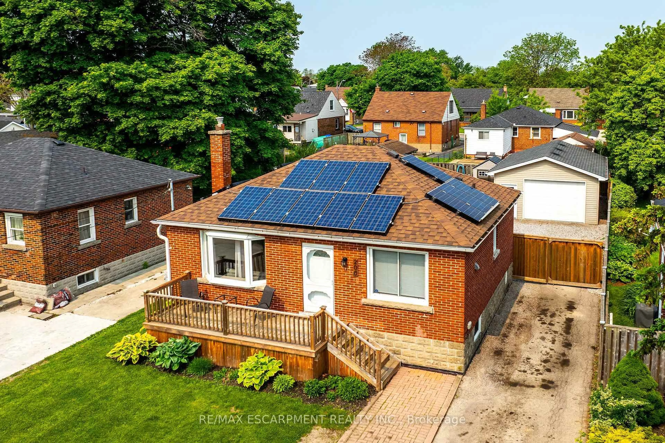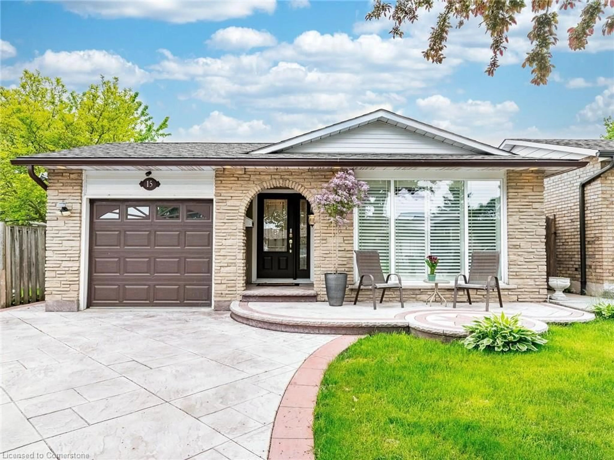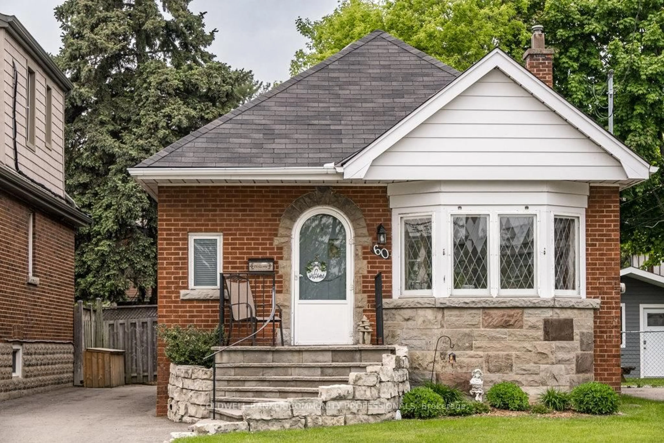WELCOME HOME! This inviting 2 BED, 2 BATH home offers a perfect blend of charm and modern convenience. From the moment you step inside, you will feel the CALM and RELAXING vibes throughout. This home is SMOKE FREE, PET FREE, CHEMICAL SCENT FREE haven. The gorgeous BRIGHT KITCHEN is a culinary dream, perfect for cooking and entertaining. The FORMAL DINING ROOM adds a touch of elegance or DINE ALFRESCO under the patio lights in privacy due to the adjustable louvres. The spacious primary suite is a TRUE RETREAT featuring a WALK IN CLOSET, lovely ENSUITE, and a unique "Harry Potter" like hideaway office ideal for work, crafts, or quiet reading. The partially finished basement boasts a recreation/games room and a WALKOUT to back yard. PRIVATE LOW MAINTENANCE BACKYARD with newer FIREPIT to sit around with friends, enjoy easy access to nature and city life - minutes to Dundurn Castle, Victoria Parks playground and splashpad, Tom St Parkette is a block away, and the Royal Botanical Gardens. Outdoor enthusiasts will love the nearby waterfront trails and bicycle friendly routes leading to parks, shops and the Hamilton Farmers market at James and York. Additional features include a newer METAL ROOF, sewer line replacement 2018, upper bath renovation 2023, flooring 2023, 2nd floor addition 2002, main bath and kitchen 2013 including all the appliances; all providing peace of mind for the future. Plenty of street parking and EASY ACCESS to the QEW make commuting a breeze. Don't miss this fantastic opportunity-schedule your personal tour today.
Inclusions: FAUX FIREPLACE IN DINING ROOM, WASHER, DRYER, FRIDGE, STOVE, NEWER MINI CHEST FREEZER, THREE WINDOW AIR CONDITIONERS, WINDOW COVERINGS, LAWN CARE EQUIPMENT (ELECTRIC LAWNMOWER, ELECTRIC LEAF BLOWER, WEED EATER, ELECTRIC MULCHER, RAKES, SHOVELS) TWO RAIN BARRELS, HIGH END DEHUMIDIFIER IN BASEMENT
