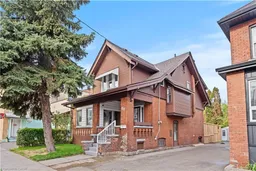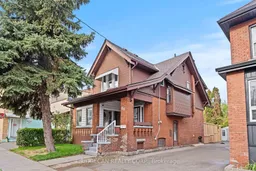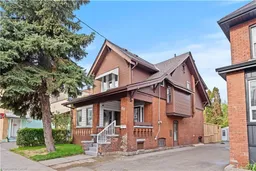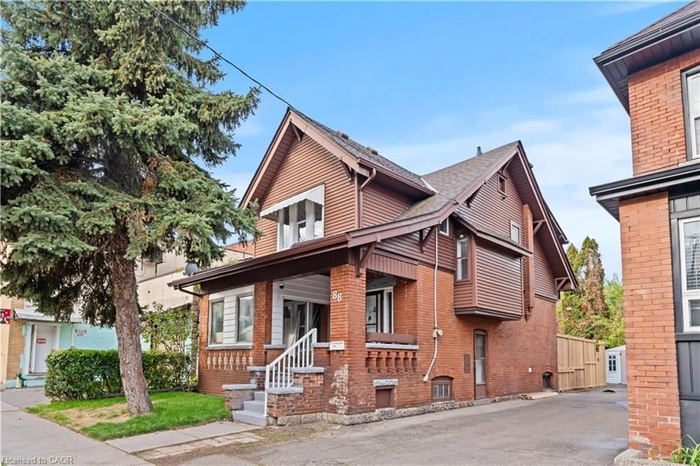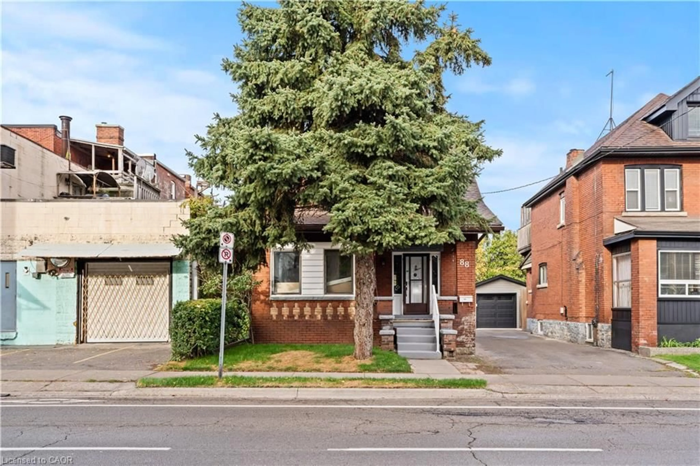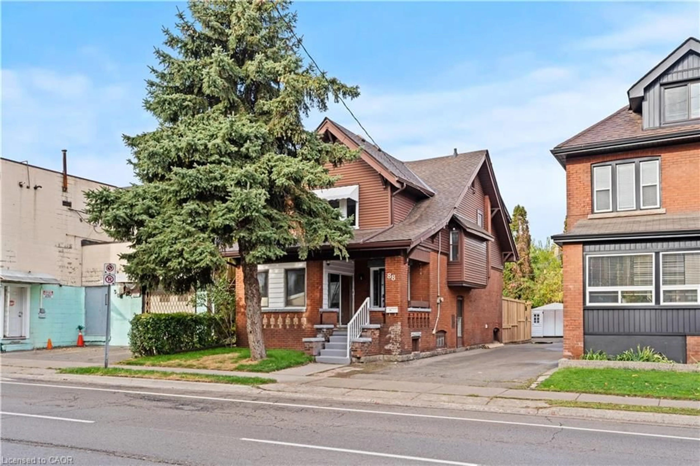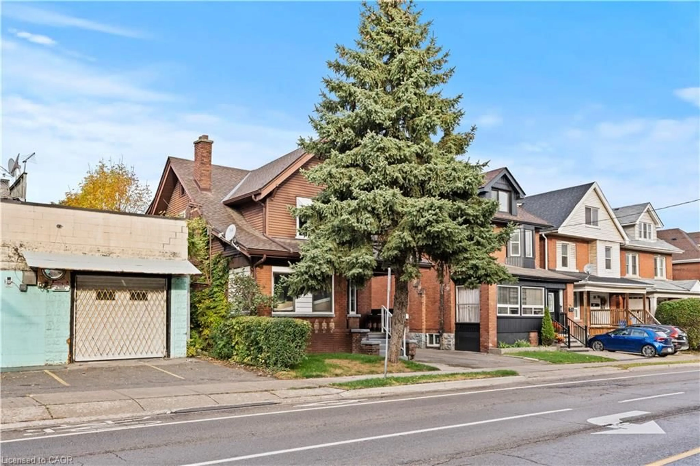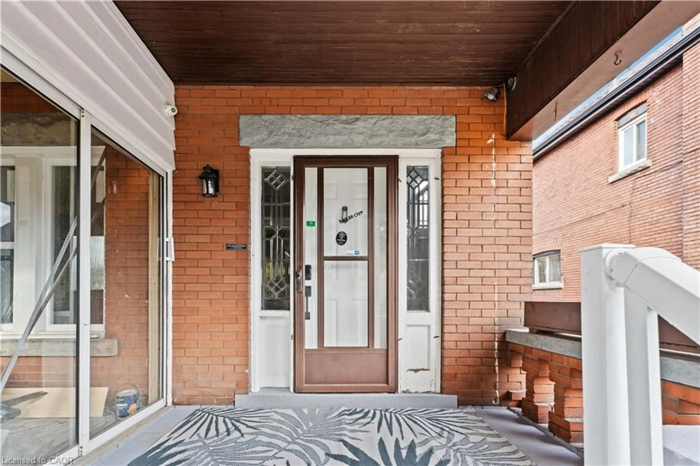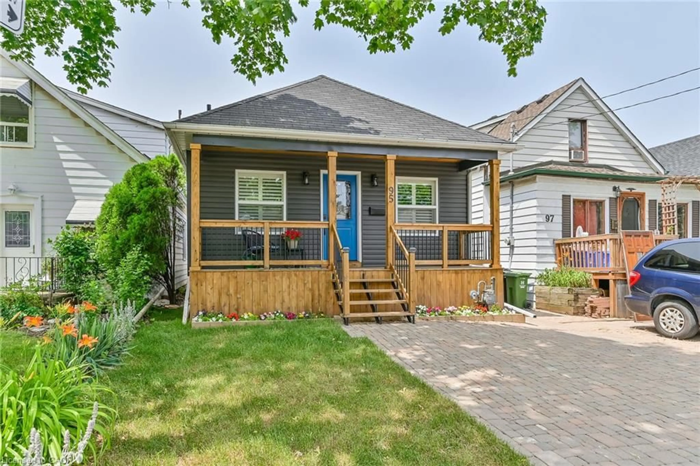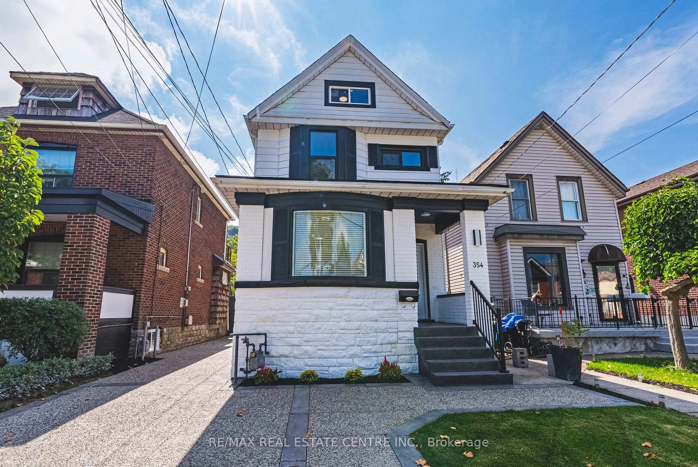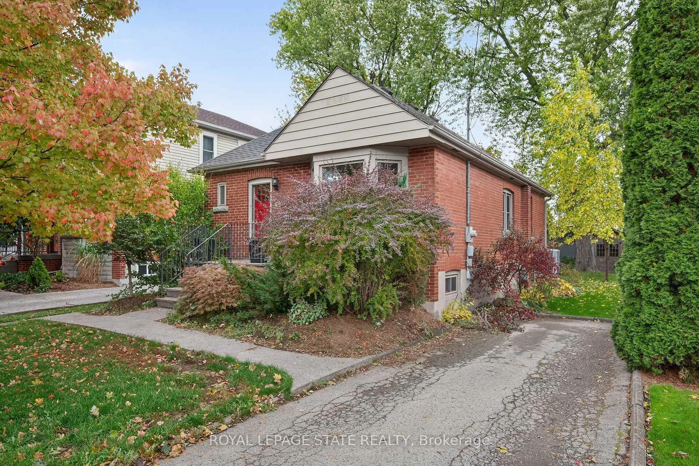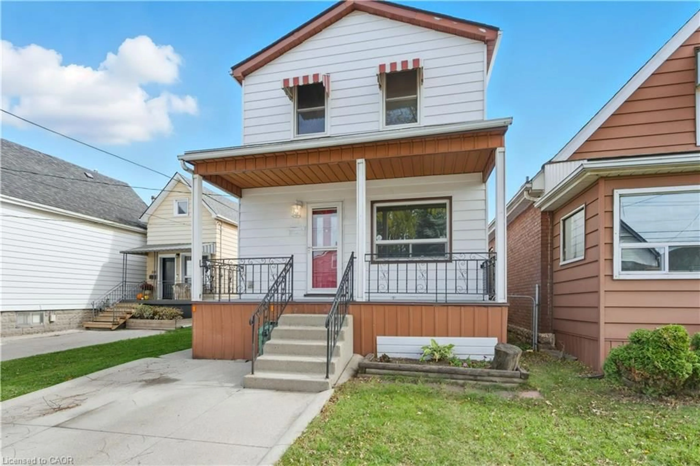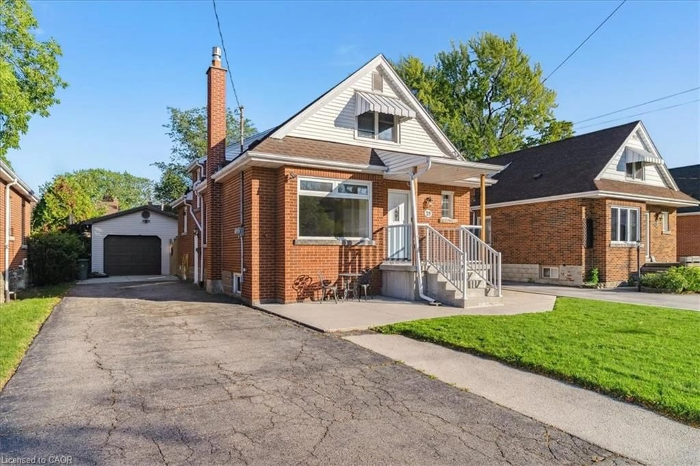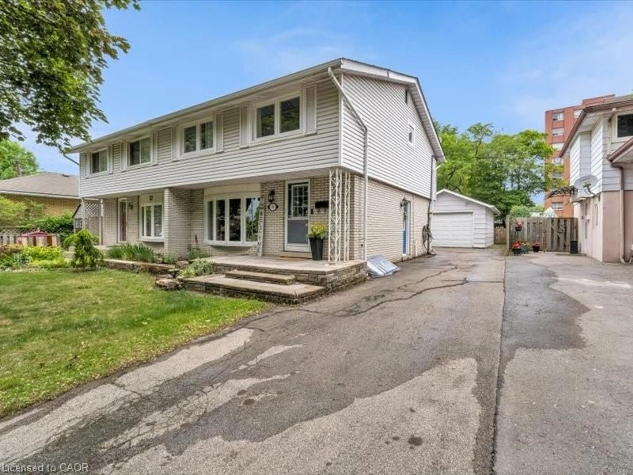88 Gage Ave, Hamilton, Ontario L8M 3C9
Contact us about this property
Highlights
Estimated valueThis is the price Wahi expects this property to sell for.
The calculation is powered by our Instant Home Value Estimate, which uses current market and property price trends to estimate your home’s value with a 90% accuracy rate.Not available
Price/Sqft$383/sqft
Monthly cost
Open Calculator
Description
Steps to the entrance of Gage Park on the planned LRT route! This newly renovated all brick home features 4 bedrooms, 2 washrooms and a newly finished deck privately fenced backyard. Pot Lights throughout with new windows and flooring. Loads of pride in ownership! friendly neighbors, safe streets, and a mix of long term residents and young families. Separate entrance to a potential 2 bedroom suite in the basement for that extra income or in-law suite. Walking Height Attic for that extra storage. Ample parking and shed for storage .
Property Details
Interior
Features
Second Floor
Bedroom
3.96 x 3.66Bedroom
3.35 x 3.66Bedroom
3.35 x 3.66Bedroom
3.35 x 3.66Exterior
Features
Parking
Garage spaces -
Garage type -
Total parking spaces 2
Property History
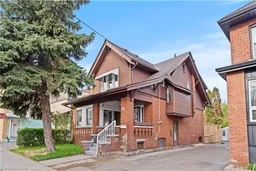 41
41