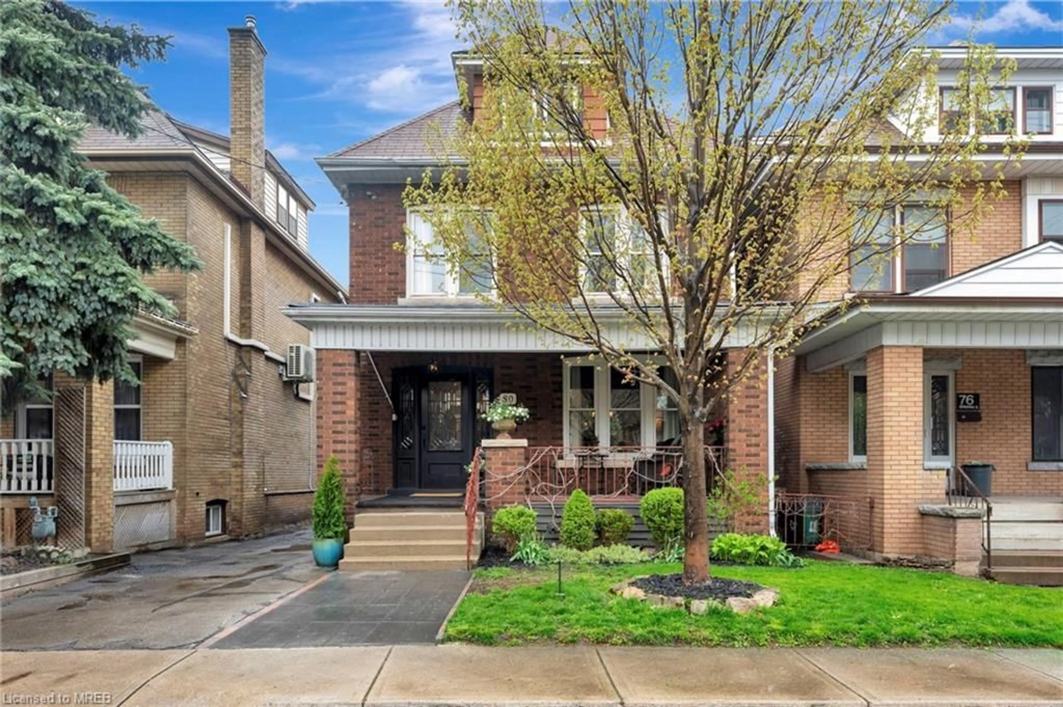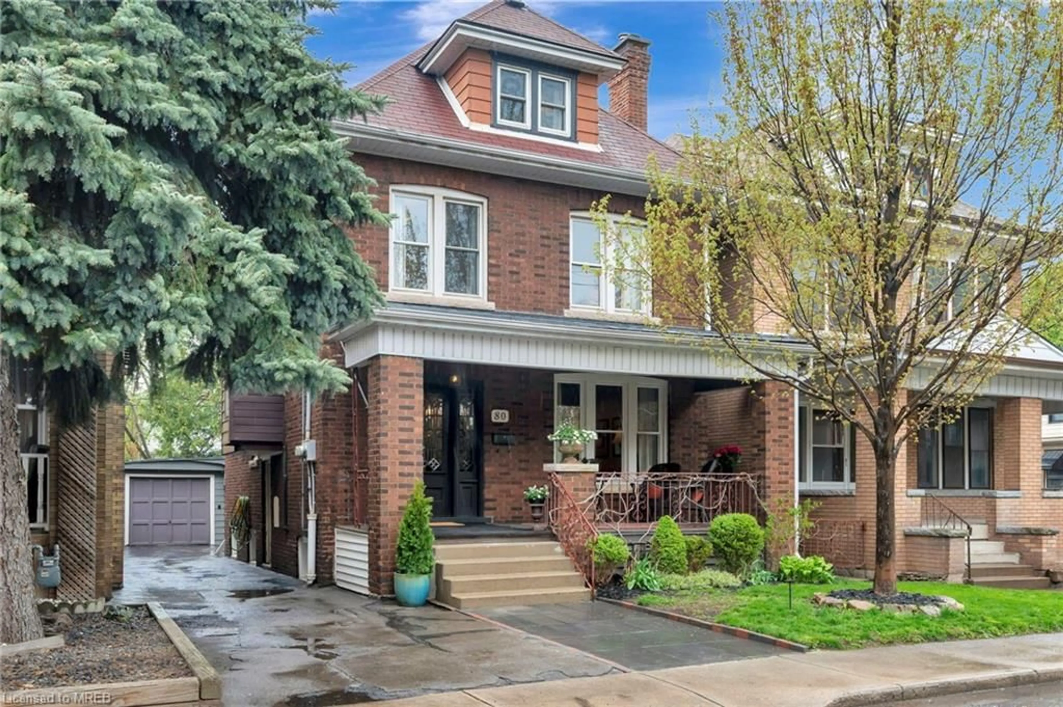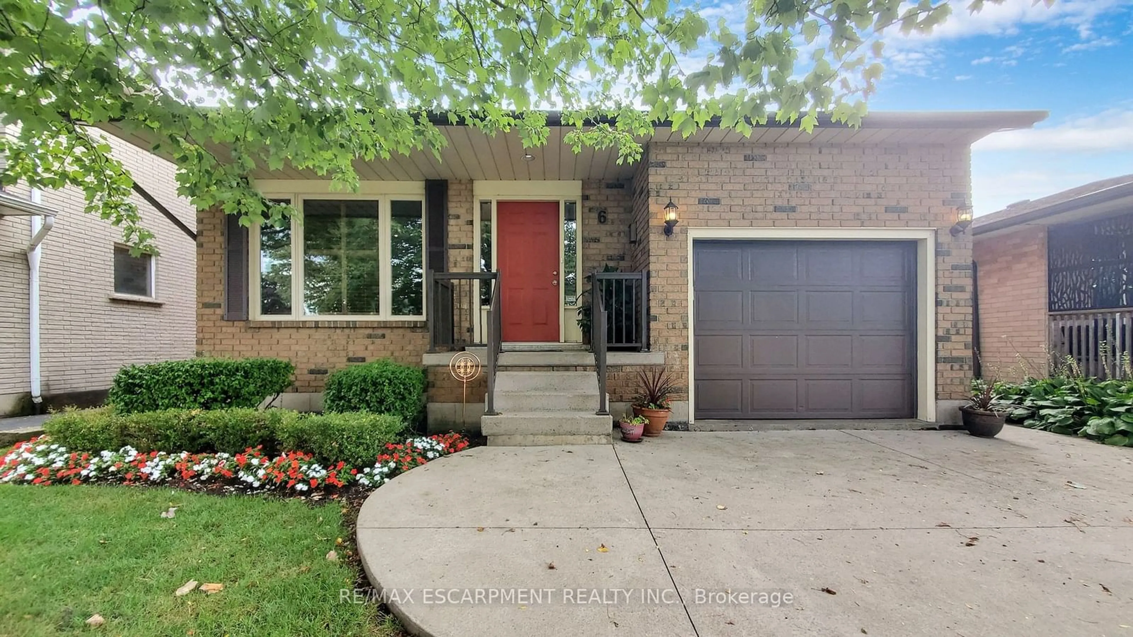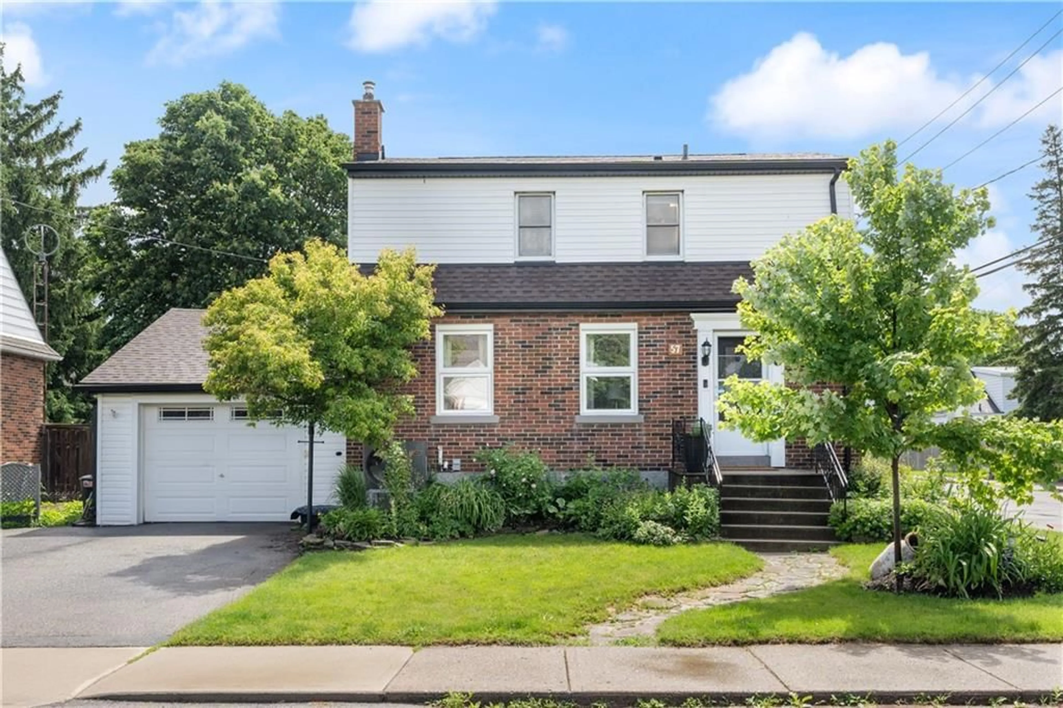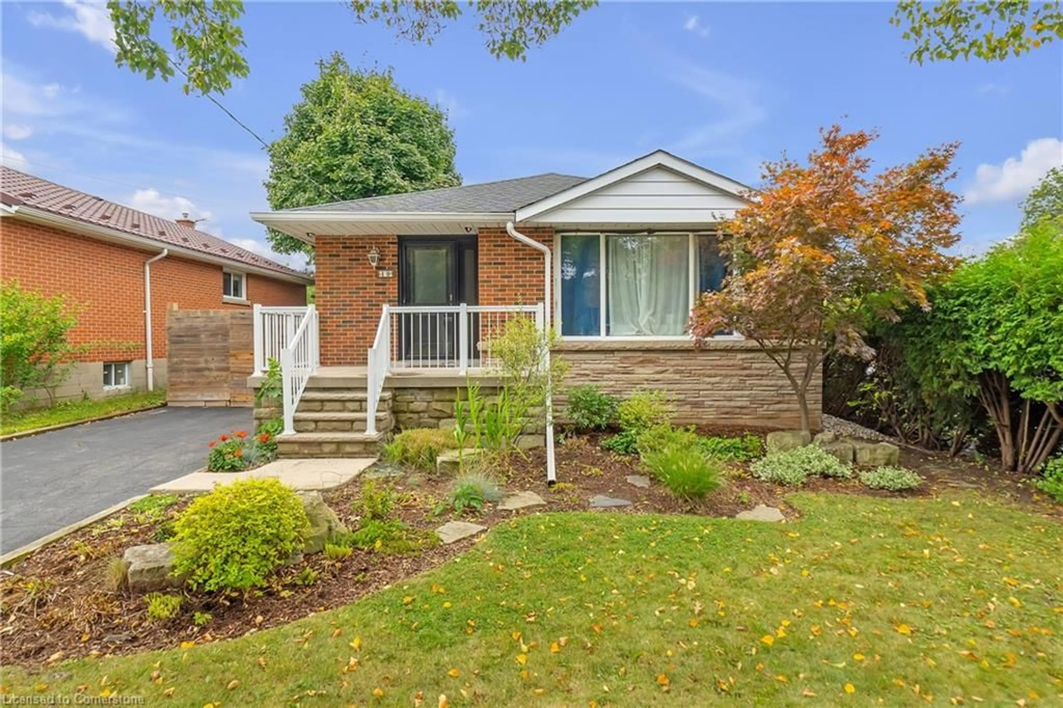80 Spadina Ave, Hamilton, Ontario L8M 2X3
Contact us about this property
Highlights
Estimated ValueThis is the price Wahi expects this property to sell for.
The calculation is powered by our Instant Home Value Estimate, which uses current market and property price trends to estimate your home’s value with a 90% accuracy rate.Not available
Price/Sqft$514/sqft
Est. Mortgage$3,599/mo
Tax Amount (2023)$4,379/yr
Days On Market109 days
Description
This Edwardian Foursquare 2.5 storey home located in central Hamilton makes quite the statement. Nestled between Main St and King St, this home has a boho-classical feel while offering 4 bedrooms, 5 bathrooms and a detached garage. The front of the house has a sought after covered front porch that is perfect for relaxing and watching the world go by. This home features authentic hardwood floors and original trim maintained throughout, as well as 9 foot ceilings. On the main level of the house is a renovated kitchen that has plenty of cupboard space, granite countertops, an island and stainless steel appliances, as well as access to the fully fenced backyard. The kitchen flows effortlessly through to the formal dining room and living room perfect for entertaining. The main floor also includes a 2 piece bathroom. The second floor offers a primary bedroom with a 4 piece ensuite bathroom with shower stall and double sinks, a large walk-in closet and private balcony. Two more bedrooms and another 4 piece bathroom round out this level. The spacious third floor provides an additional living area that could be used as a home office, a 4th bedroom and a 3 piece bathroom. The basement is partially finished offering a laundry room and another 3 piece bathroom. Behind the house is a detached single car garage with a large attached barn area perfect for a workshop or additional storage. This home would be great for a family looking to live within walking distance to parks and schools on a quiet street. Or an investor looking to generate some income! Only 4 blocks away from Tim Hortons Field, walking distance to bus stops, and a quick zip to downtown where one can enjoy many trendy bars and restaurants, this house would make a terrific long term rental or airbnb. This property is zoned as a duplex, and by adding another kitchen it has the potential to have two units. The infrastructure is already in place to have two separate units - 2 air conditioners, 2 furnaces and 2 meters
Property Details
Interior
Features
Main Floor
Kitchen
4.44 x 3.10Bathroom
2-Piece
Dining Room
3.17 x 4.60Living Room
4.44 x 3.51Exterior
Features
Parking
Garage spaces 1
Garage type -
Other parking spaces 3
Total parking spaces 4
Property History
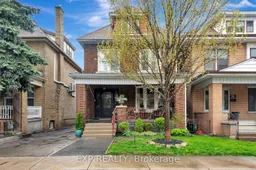 40
40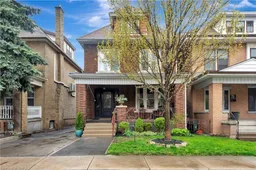 42
42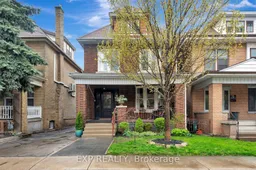 40
40Get up to 1% cashback when you buy your dream home with Wahi Cashback

A new way to buy a home that puts cash back in your pocket.
- Our in-house Realtors do more deals and bring that negotiating power into your corner
- We leverage technology to get you more insights, move faster and simplify the process
- Our digital business model means we pass the savings onto you, with up to 1% cashback on the purchase of your home
