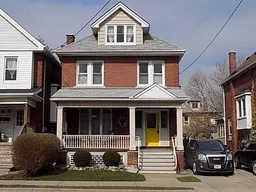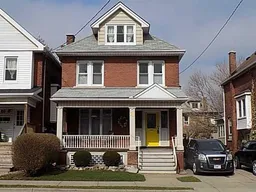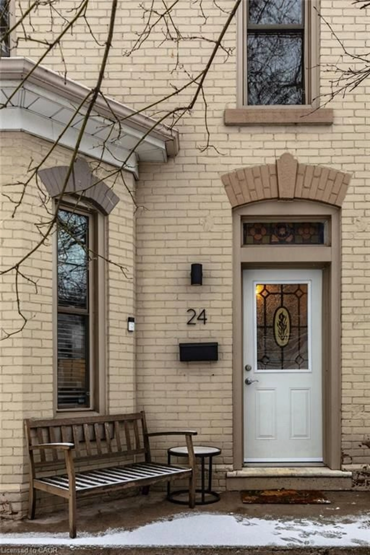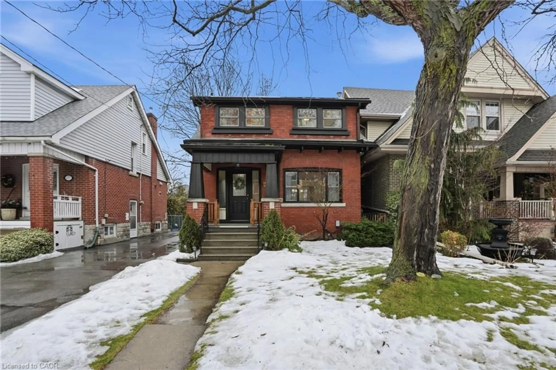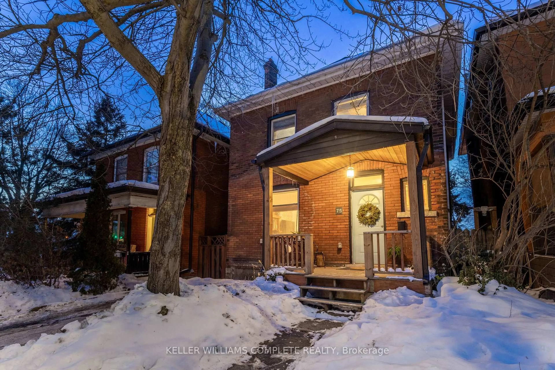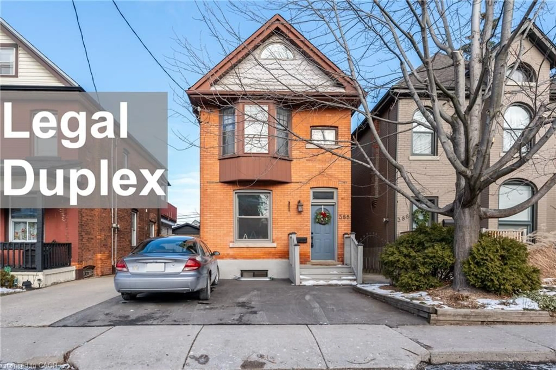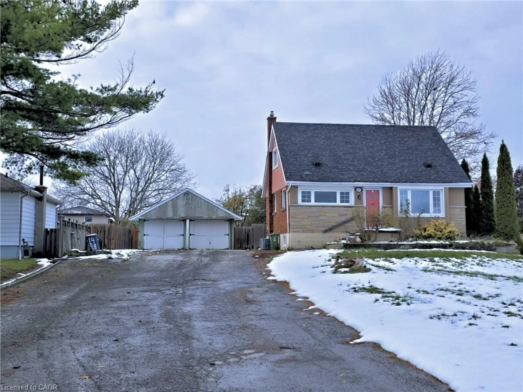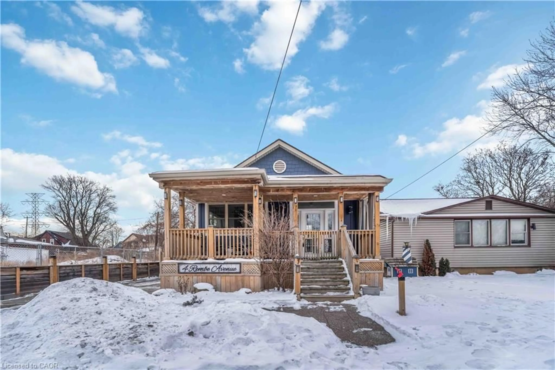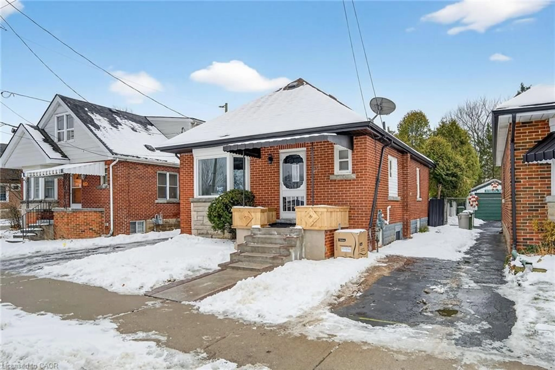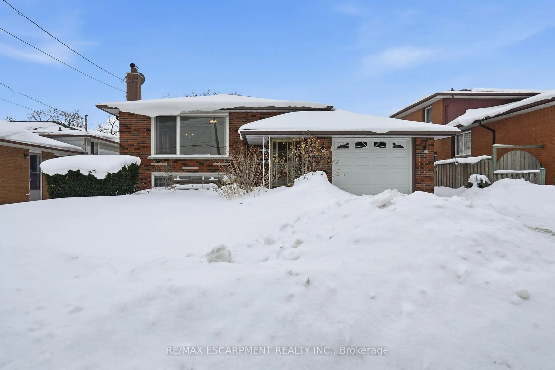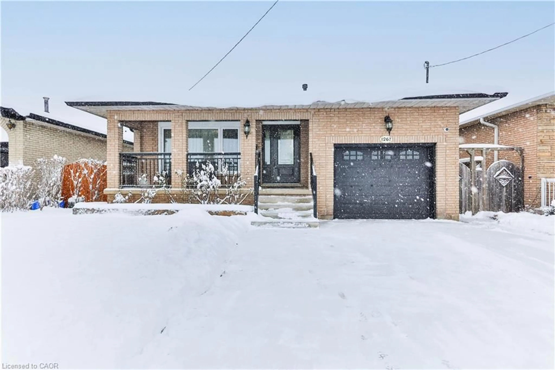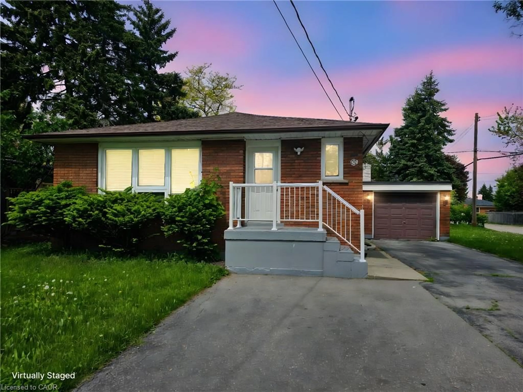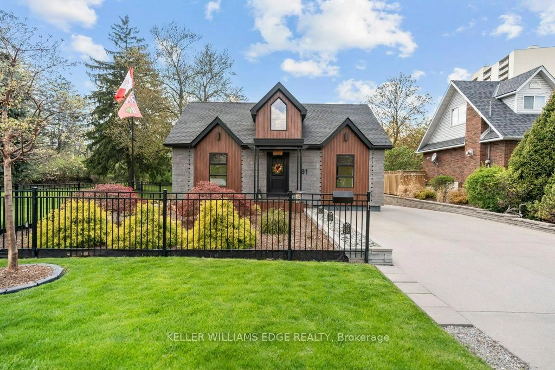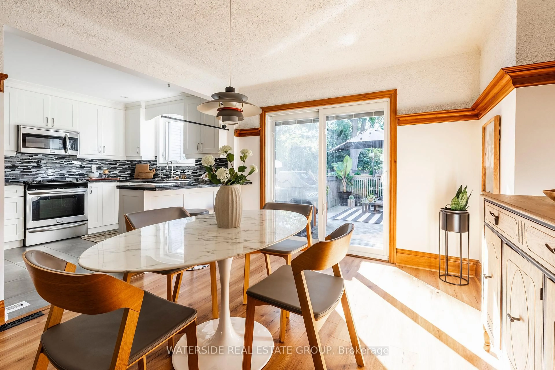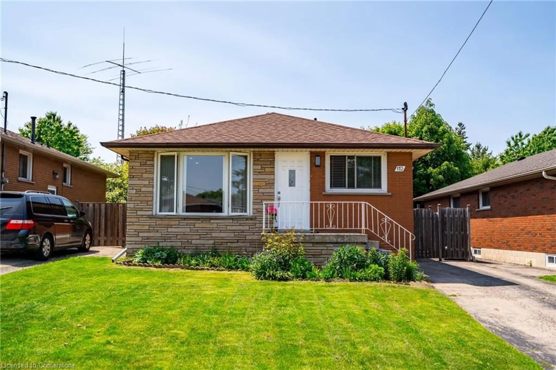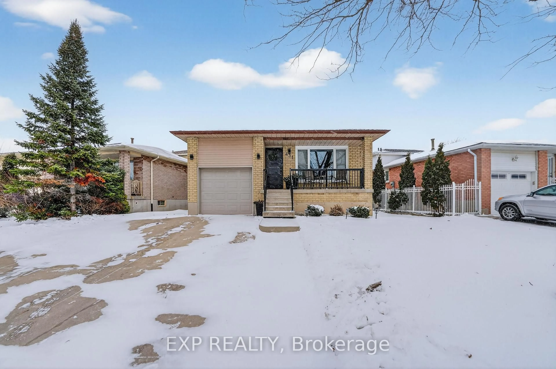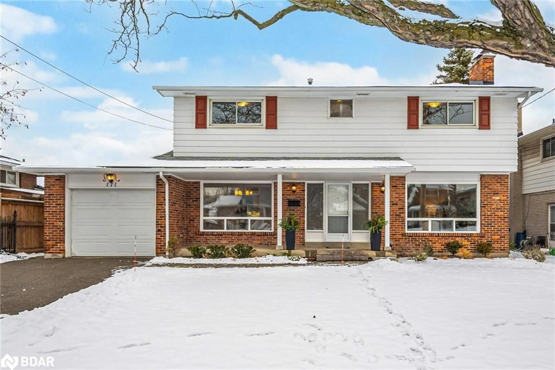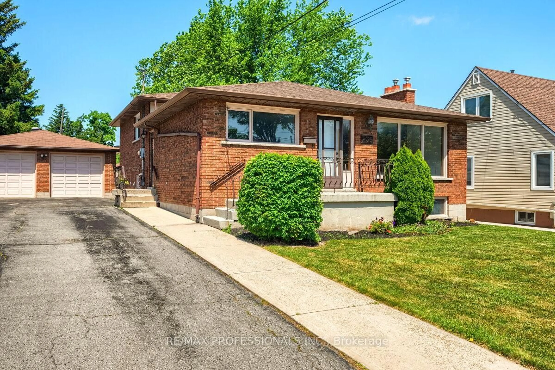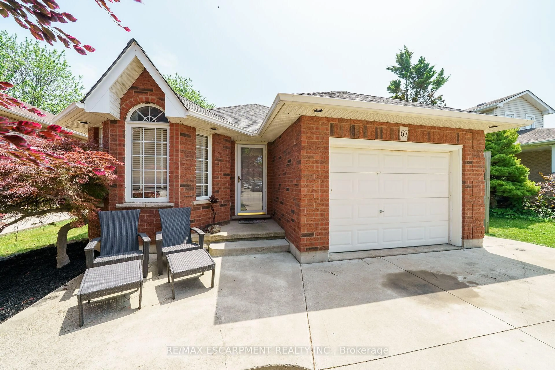Welcome to this charming 2.5 storey home that combines character with modern updates, located just steps from Gage Park. As you approach, you're greeted by the nicest front porch - perfect for relaxing. Step into this charming home and be greeted by a large foyer, setting the tone for the warmth and character that fills every corner. The bright living room features an elegant fireplace and a large window that invites natural light to flood the space. Beautiful double pocket doors separate the living room from the dining room, where you'll find a stunning stained glass window and views of the backyard. This room is filled with natural light and spacious, making it perfect for gatherings. The kitchen is not only functional and features S/S appliances, a pantry and plenty of storage. Plus, easy access to the backyard, ideal for outdoor entertaining. A convenient 2pc bath also on this level. Heading upstairs, you’ll find three comfortable bedrooms. The primary bedroom boasts a spacious walk-in closet and a chic, spa-like 4pc bath that was beautifully renovated in 2022, complete with extra storage. There’s also the potential to add bedroom-level laundry, making life even more convenient. On the third level, loft space offers a versatile bonus room, ideal for an office, hobby area, and an additional bedroom with its heat pump/AC, for year-round comfort and adds an extra layer of flexibility to this already spacious home. The basement, with its separate side entrance, adds even more functionality featuring a bedroom, a cozy rec room, laundry, a 3pc bath, and plenty of storage. This home offers not only timeless charm and modern comforts but also convenient access to parks, schools, public transit, and an array of local shopping & dining. For outdoor enthusiasts, King's Forest Golf Club is just mins away, making this the perfect place to call home. From top to bottom, this home offers a seamless blend of charm, modern updates, and versatile spaces to suit every lifestyle.
Inclusions: Dishwasher,Dryer,Freezer,Microwave,Refrigerator,Stove,Washer,Tv In Basement And Elf's
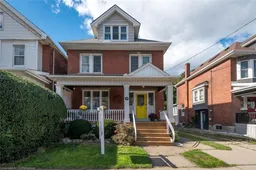 50
50