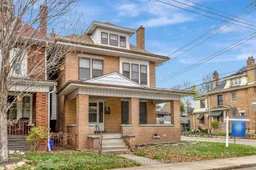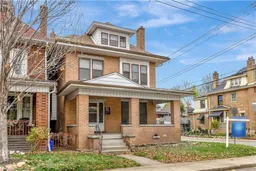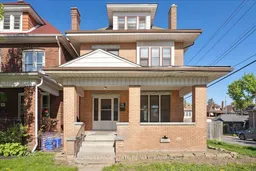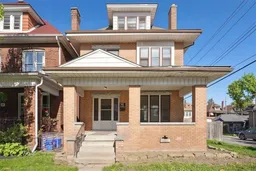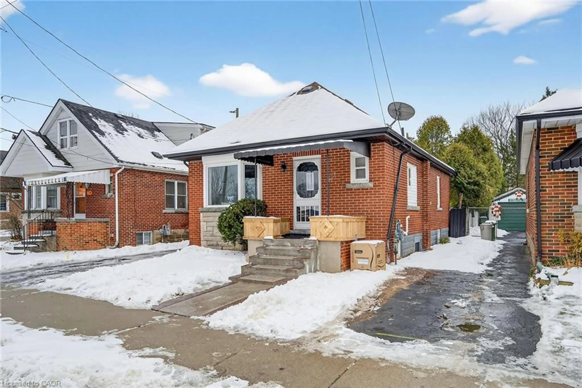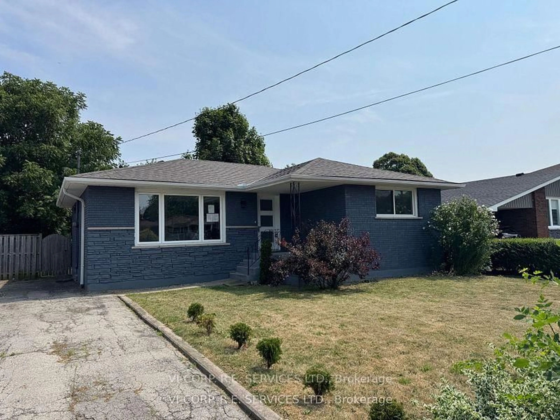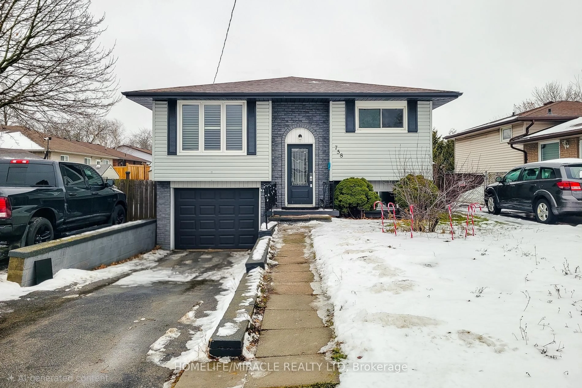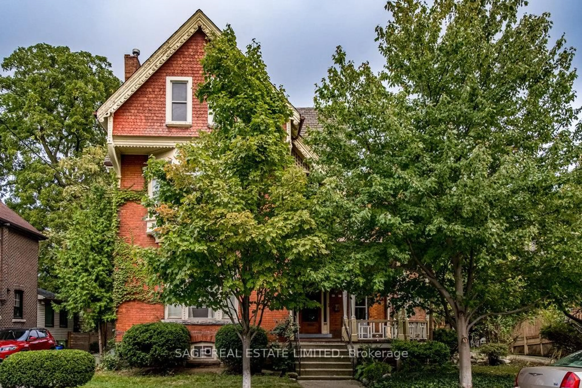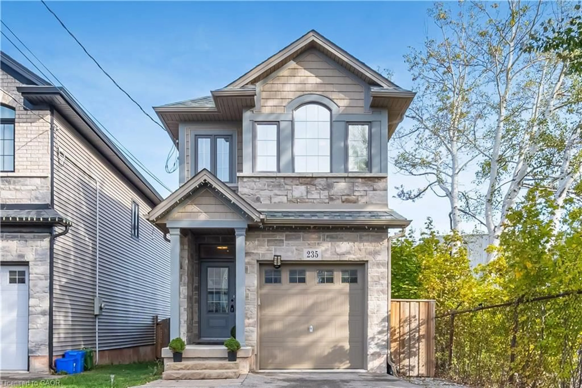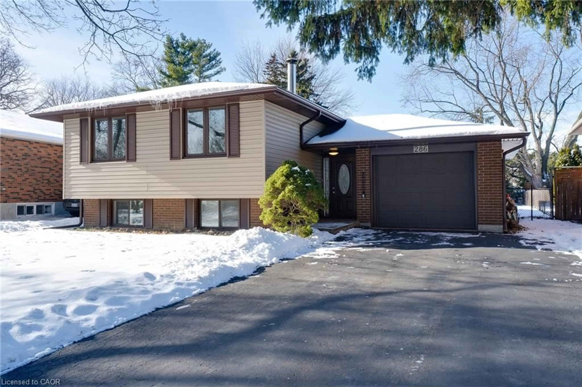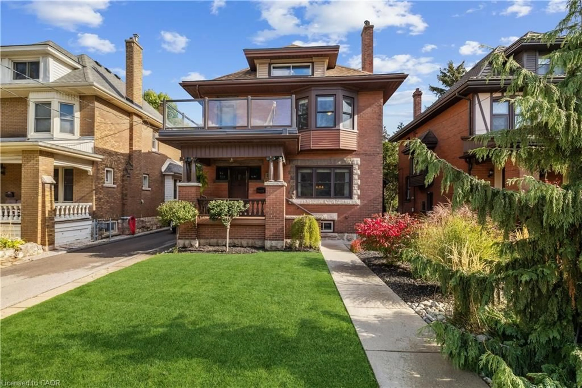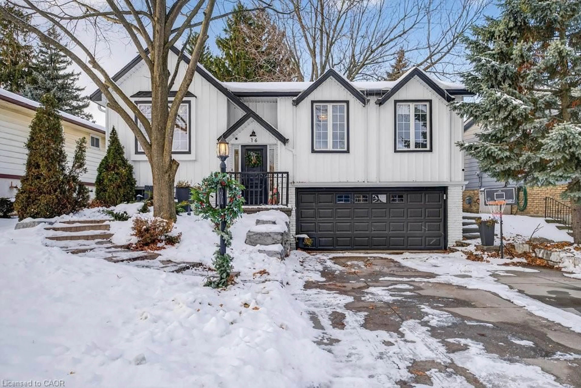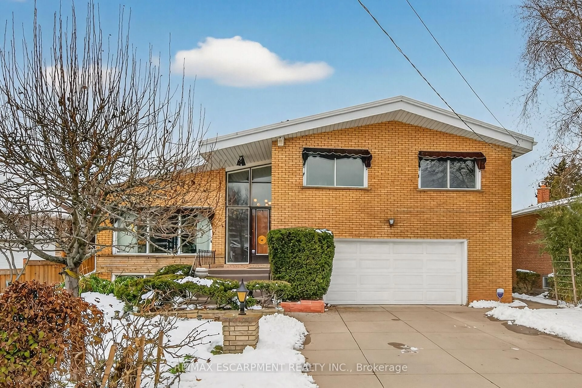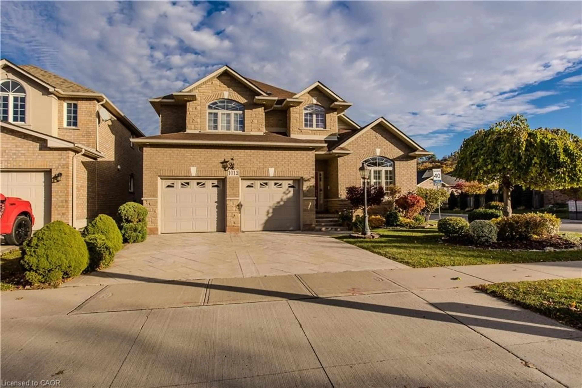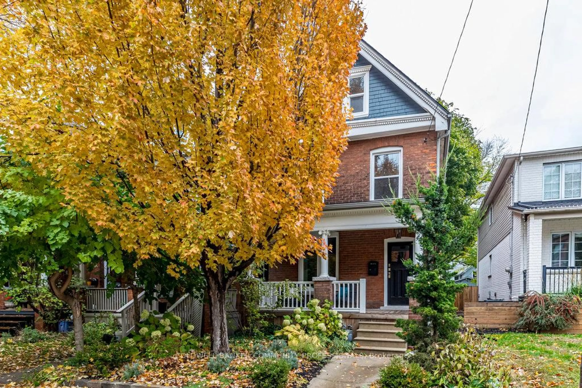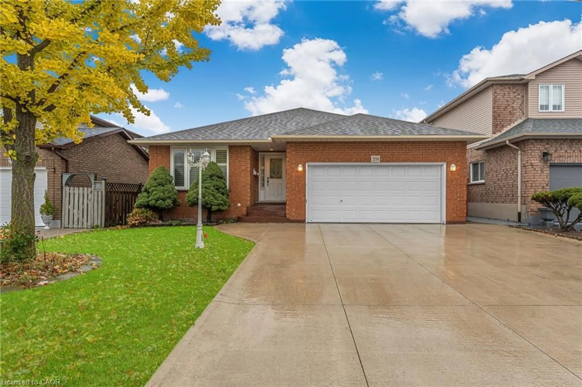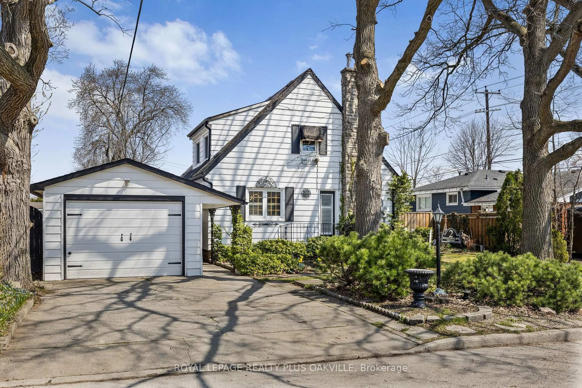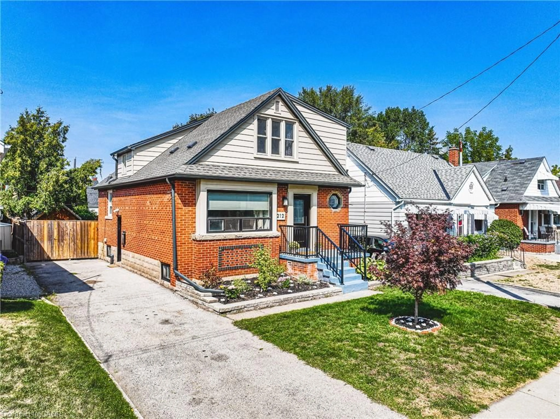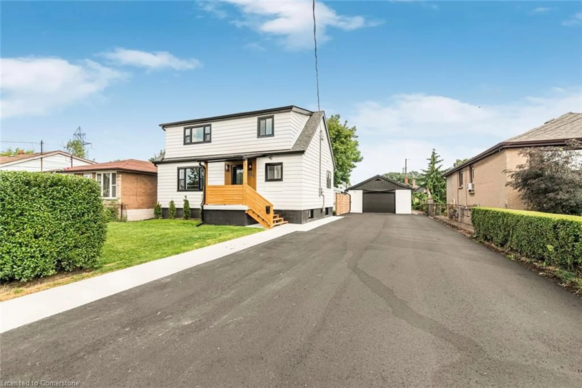Welcome to this charming 2 story brick home in the desirable Stipley S. neighbourhood! This stately residence, held by the same owner for over 42 years, exudes timeless character with its original woodwork, showcasing its rich history & craftsmanship. Upon entering, youre welcomed by an inviting parlor, featuring detailed woodwork & a classic design that sets the tone for the entire home.The main floor offers expansive principal rooms, including a large living room with beautiful inlay hardwood flooring, an original fireplace adorned with a decorative mantle & pocket doors, & separate dining room ideal for gatherings. The kitchen, located at the rear of the home, has great potential for modernization while retaining its character.Upstairs, the second floor provides 4 generously sized bedrooms, a 4-piece bathroom, & access to a rear balcony, perfect for enjoying the outdoors. The spacious, partially finished attic, with its large dormers & abundant natural light, offers endless opportunities for a creative space or additional living area.A high-ceiling basement with a separate walk-up entrance & 3-piece bathroom adds potential for a future rental unit or in-law suite. Outside, the property boasts a corner lot location, detached garage, & close proximity to amenities, parks, schools, & downtown.This home appeals to a variety of buyers: a first-time homeowner seeking to restore & enhance a classic home, an investor interested in converting to a duplex or triplex, or a buyer looking to add a legal rental unit while preserving this stately single-family homes unique charm. Whether restoring its original beauty or reimagining its future, this property offers incredible potential in a prime Hamilton location. Don't miss out on this rare opportunity!
Inclusions: Garage Door Opener
