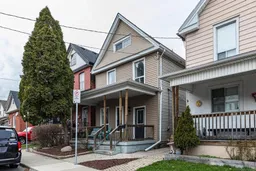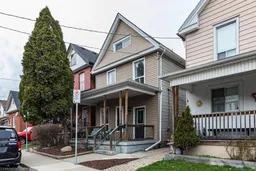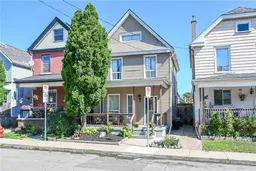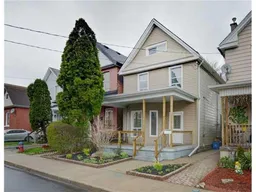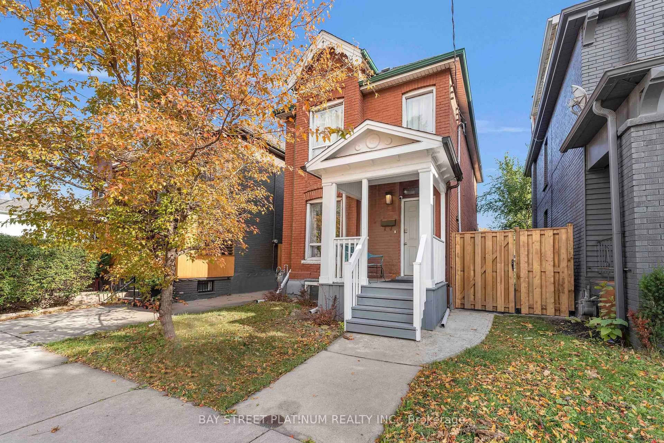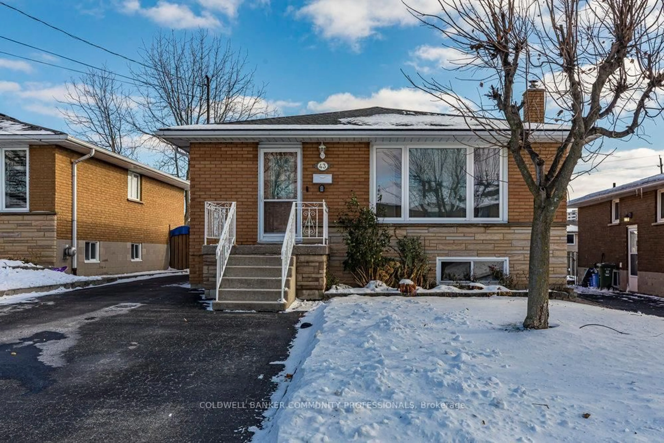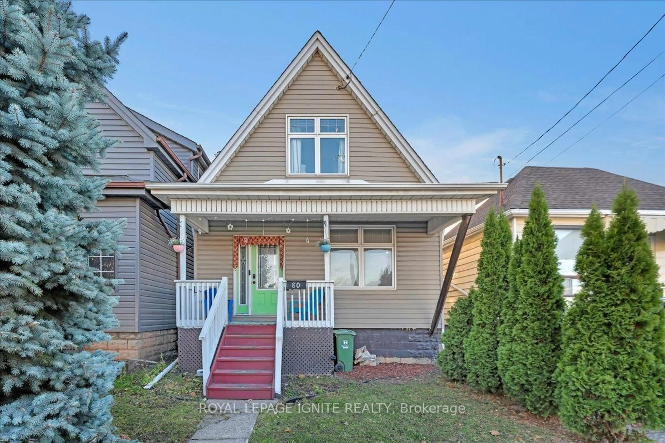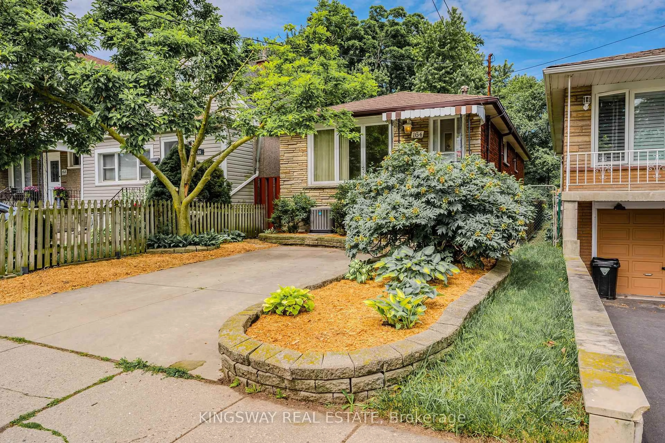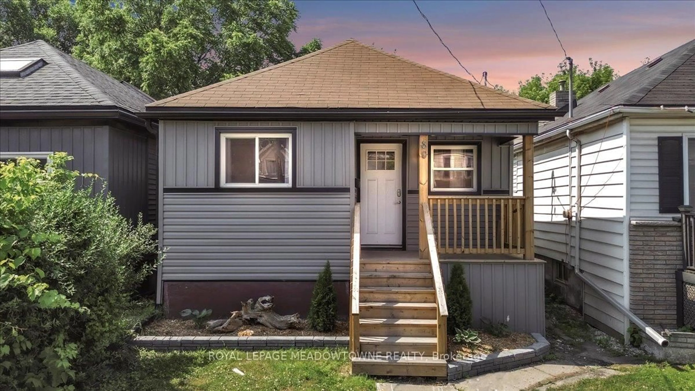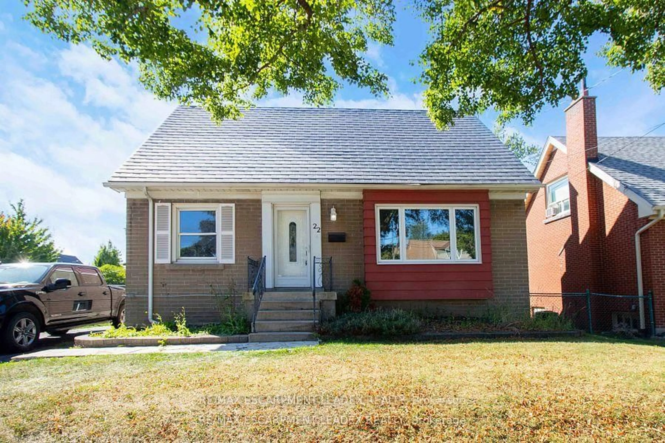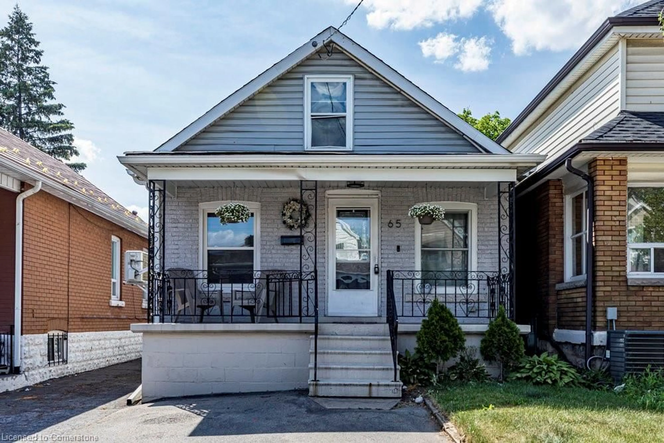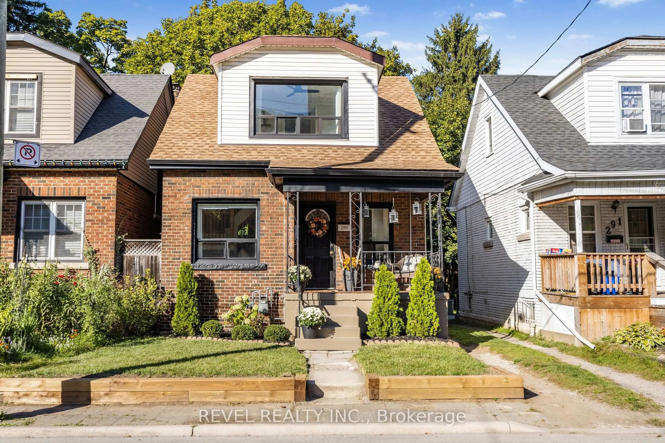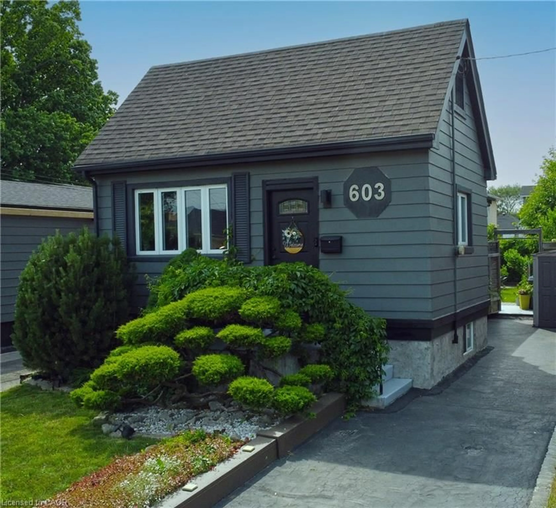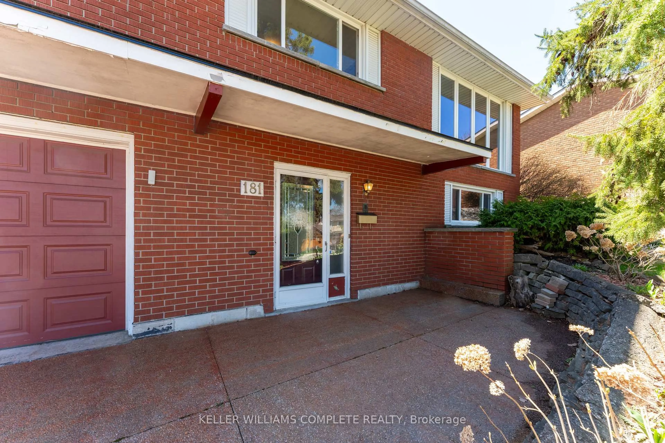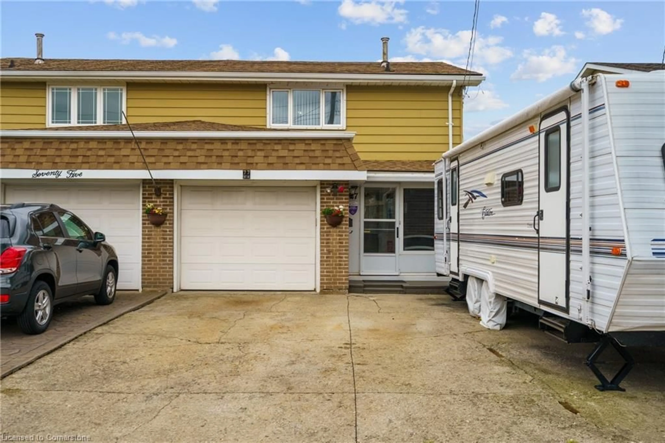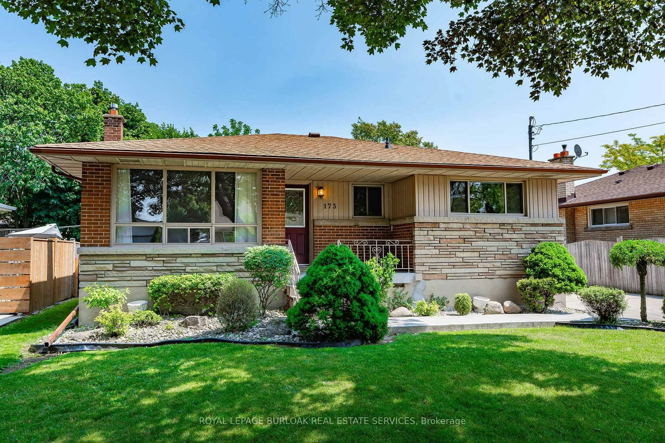Affordable charm in a family-friendly neighbourhood! This delightful home boasts far more space and style than you'd expect. Enjoy your morning coffee on the south-facing front porch. The main floor welcomes you with a bright and surprisingly roomy layout, featuring a beautifully updated eat-in kitchen ideal for family meals or casual entertaining. A separate dining room adds versatility and charm. While the cozy living room provides a lovely bay window. You'll also love the convenience of main floor laundry and powder room two features that make everyday living easier and more comfortable. Upstairs, discover a flexible bonus space, which is the perfect for a home office nook and two generous-sized kids bedrooms. The updated main bathroom is modern and fresh, while up on the third level the spacious primary bedroom includes its own dressing room, currently used as a walk-in closet now that is an unexpected luxury! Step outside to enjoy a private rear patio, ideal for summer BBQs or quiet relaxation. There's also access to rear/laneway access car parking. All this, just a short walk from restaurants, schools, parks, a beautiful rec centre and shopping. This home truly checks all the boxes for comfort, convenience, and value. RSA
Inclusions: Fridge,Stove,Washer,Dryer,All existing light fixtures,All existing window coverings,All existing hooks & shelving,Pergola,Shed
