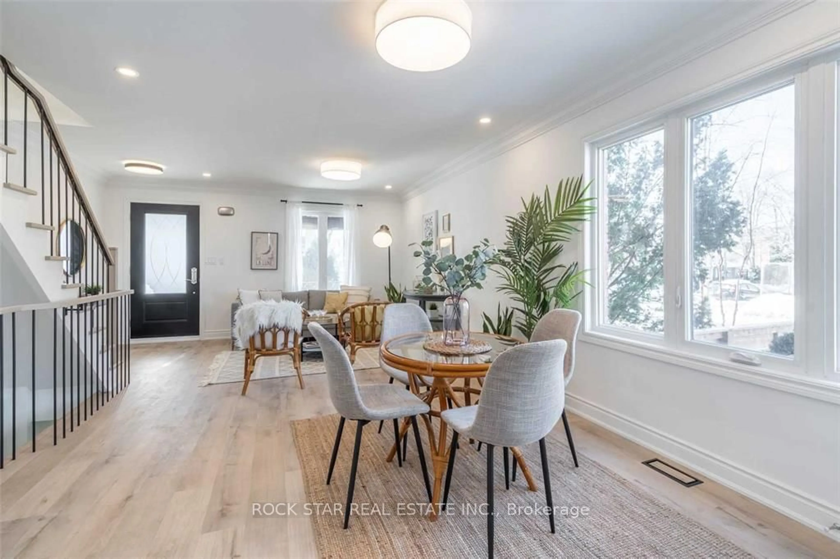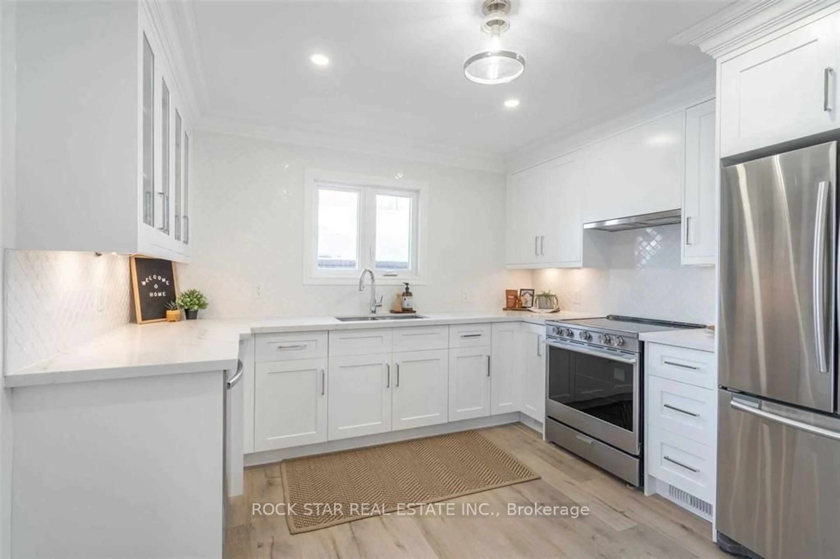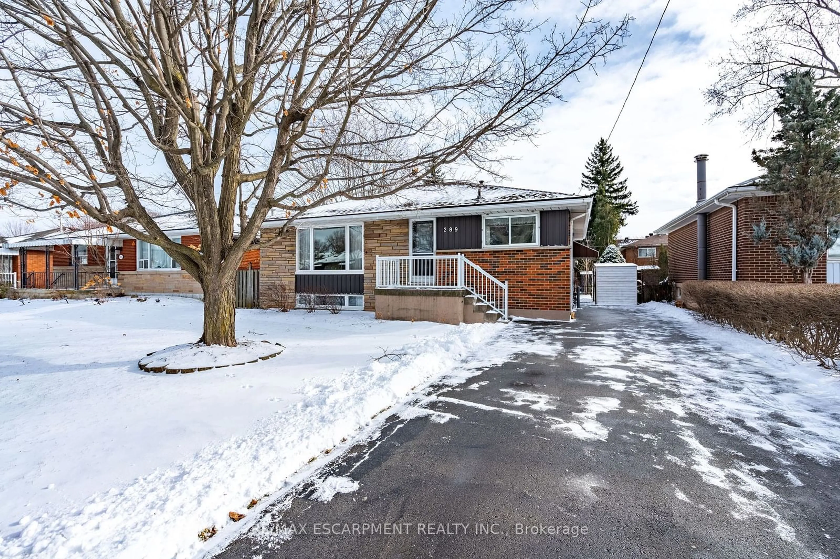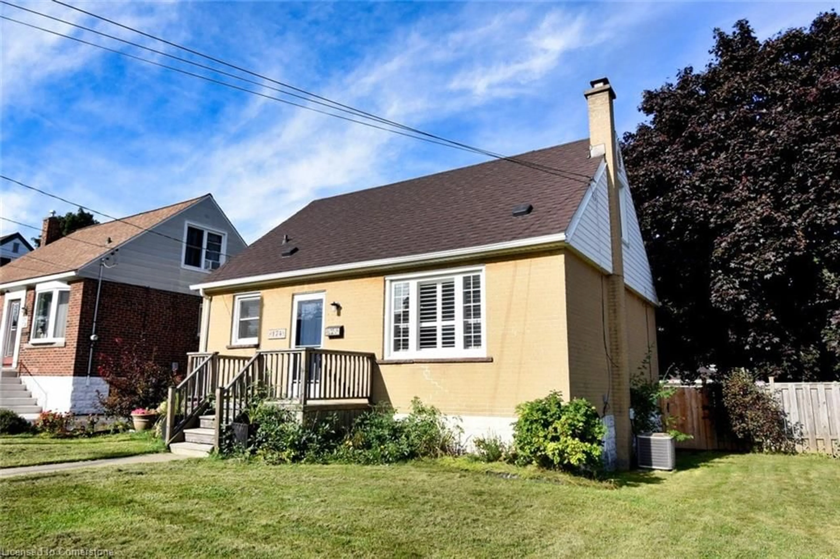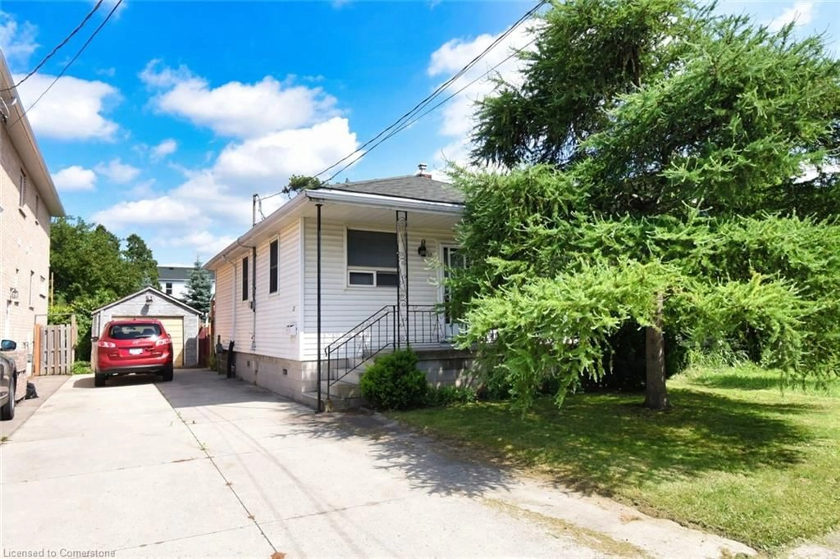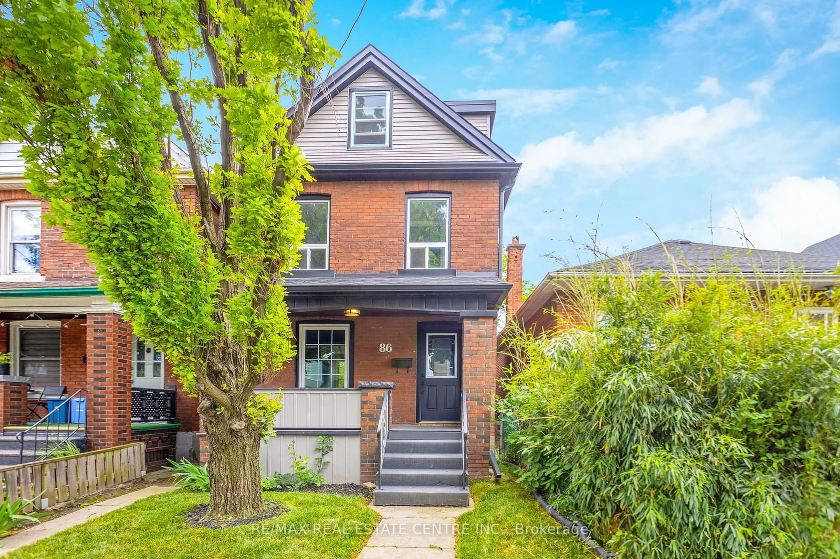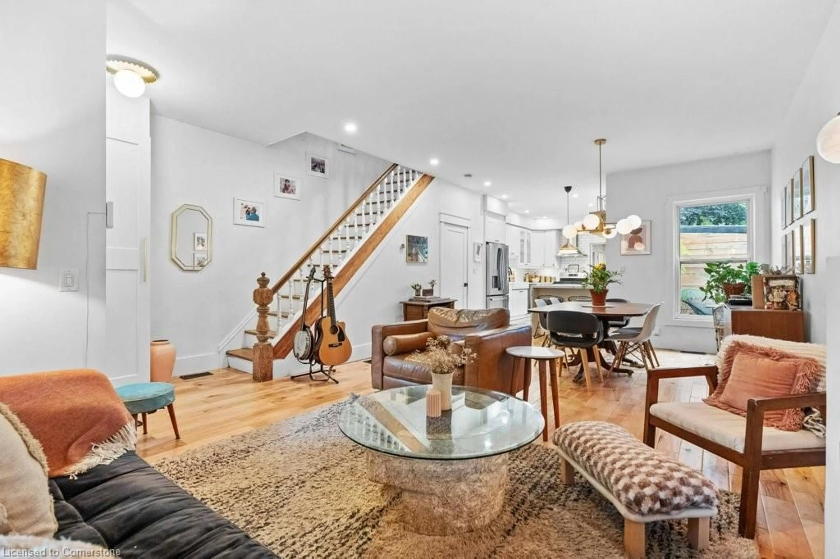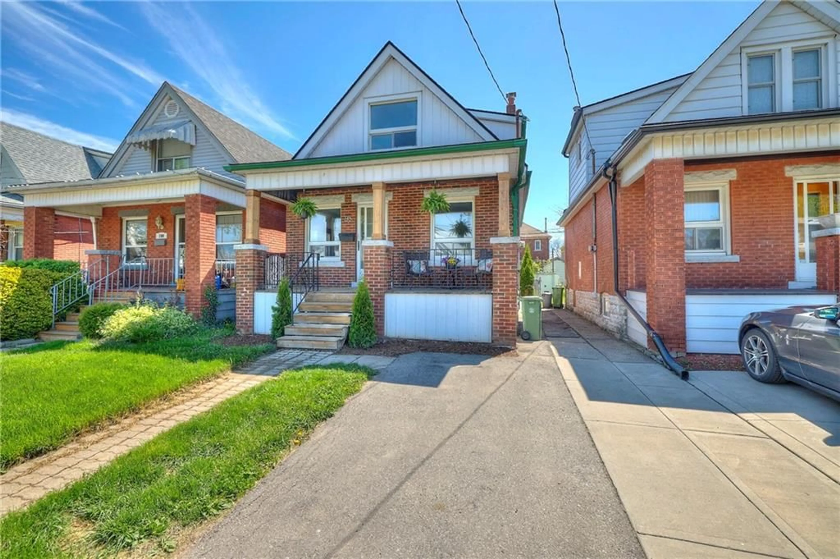Contact us about this property
Highlights
Estimated ValueThis is the price Wahi expects this property to sell for.
The calculation is powered by our Instant Home Value Estimate, which uses current market and property price trends to estimate your home’s value with a 90% accuracy rate.Not available
Price/Sqft$912/sqft
Est. Mortgage$3,350/mo
Tax Amount (2024)$3,538/yr
Days On Market1 day
Description
Luxury Living with Investment Potential A Fully Renovated Home with ADU Opportunity Step into hotel-quality luxury in this meticulously renovated home, where top-tier finishes and thoughtful design create a bright, sophisticated, and move-in-ready space. This property offers elevated modern living with the added potential of a third income-generating unit! The open-concept main floor feels straight out of a luxury boutique hotel, featuring designer flooring, a stylish powder room with a modern vanity and custom wallpaper. The gourmet chefs kitchen is a masterpiece, showcasing sleek white cabinetry, brand-new appliances, and a striking full-height tiled backsplash that adds a touch of contemporary elegance. Upstairs, you'll find two bright and spacious bedrooms, each with ample closet space and a tranquil atmosphere. The 4-piece bathroom rivals a five-star spa, boasting a double sink vanity, a luxurious deep soaking tub, a sleek glass-enclosed rainfall shower, and premium finishes throughout. The fully finished basement with a separate entrance offers incredible flexibility whether as an in-law suite, rental unit, or private guest space. It includes a beautiful wet bar, a 3-piece bathroom with hotel-inspired finishes, a laundry area with an additional sink and brand-new washer & dryer, plus plenty of storage. A huge opportunity awaits with the detached garage, already equipped with hydro. This space can be converted into an Additional Dwelling Unit (ADU), creating a valuable third unit for rental income, a guest house, or a private workspace. With the cities push for more housing solutions, this could be a lucrative investment! Top-to-Bottom Upgrades for Peace of Mind: New roof shingles (2018) ,New AC & Furnace (2021), Updated plumbing & electrical, Fully finished basement with interior waterproofing, New windows (2021), Detached garage with hydro & automatic door opener (2021) ADU Potential
Property Details
Interior
Features
Bsmt Floor
Laundry
3.86 x 2.51Exterior
Features
Parking
Garage spaces 1
Garage type Detached
Other parking spaces 1
Total parking spaces 2
Property History
 39
39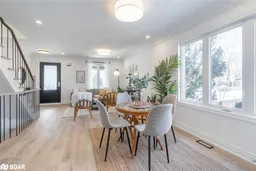
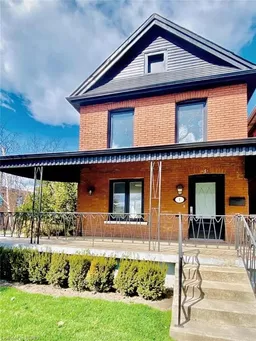
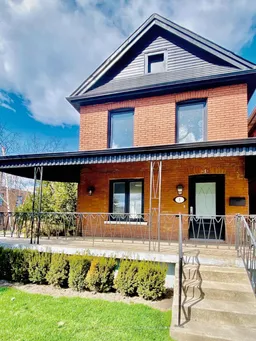
Get up to 0.5% cashback when you buy your dream home with Wahi Cashback

A new way to buy a home that puts cash back in your pocket.
- Our in-house Realtors do more deals and bring that negotiating power into your corner
- We leverage technology to get you more insights, move faster and simplify the process
- Our digital business model means we pass the savings onto you, with up to 0.5% cashback on the purchase of your home
