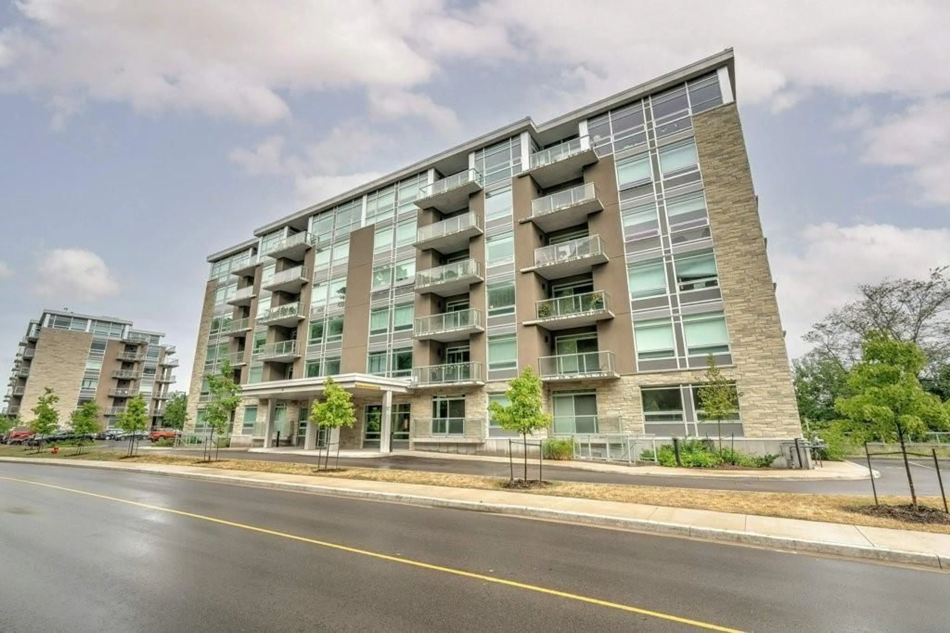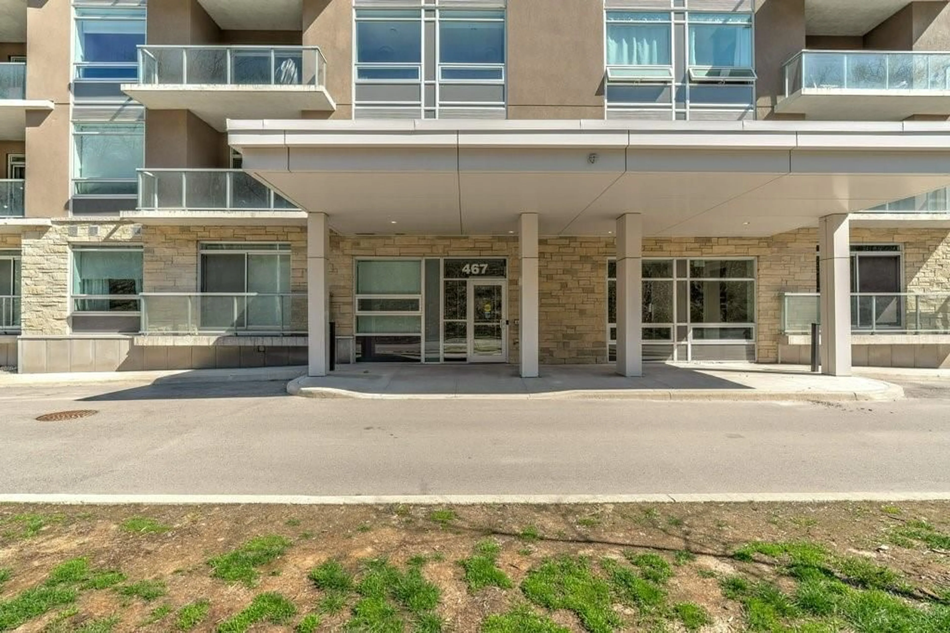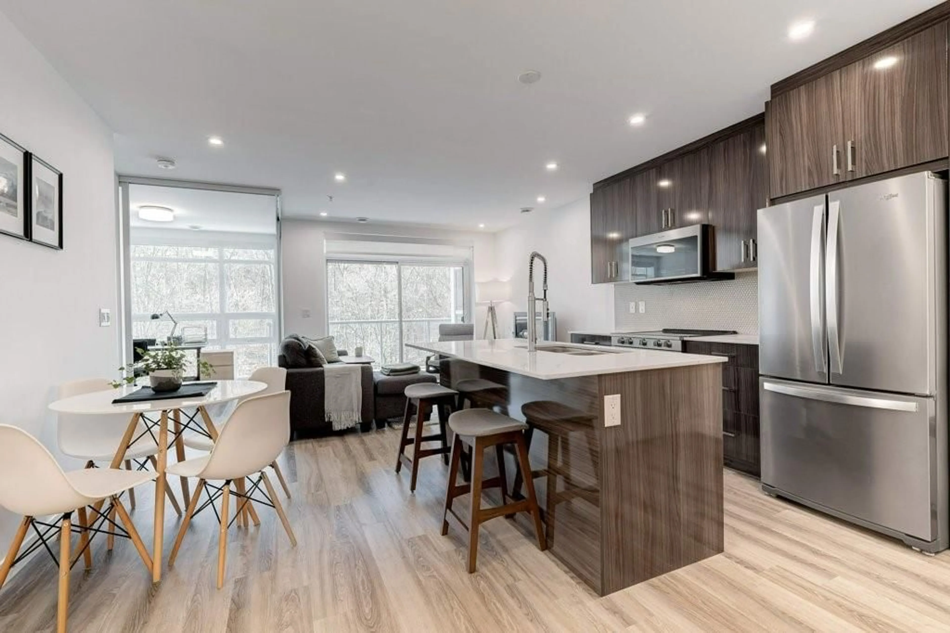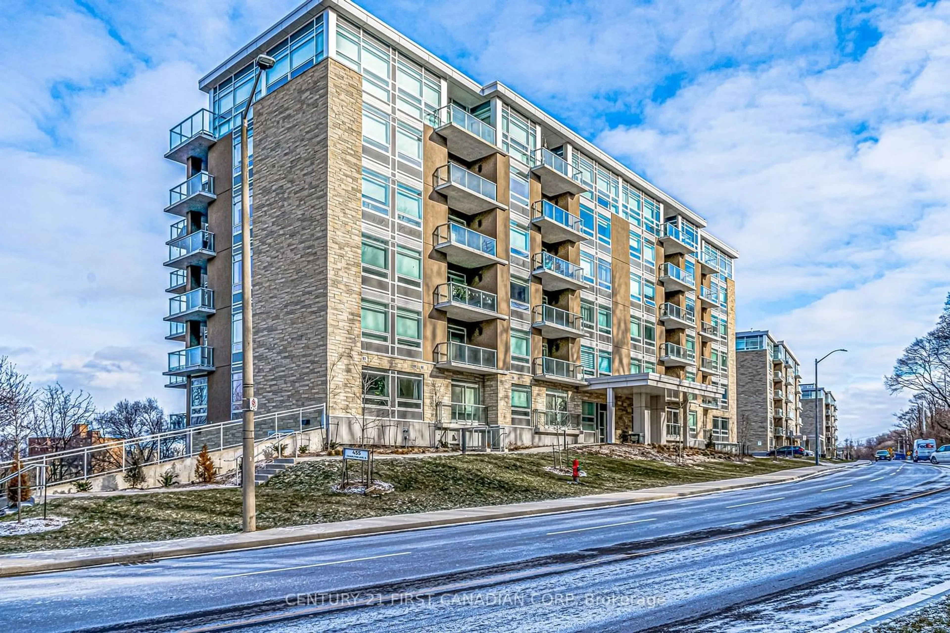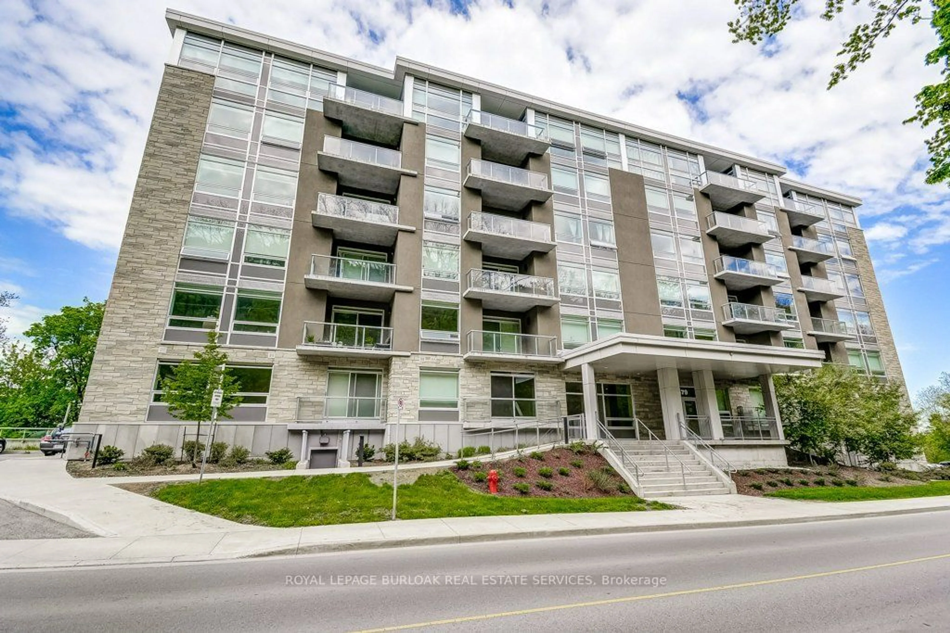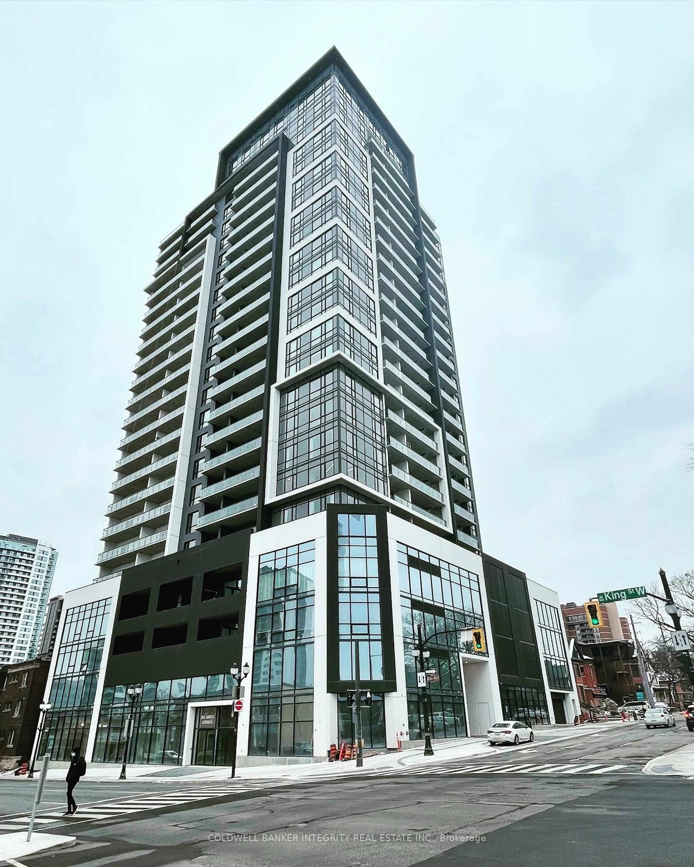467 Charlton Ave #601, Hamilton, Ontario L8N 1Z4
Contact us about this property
Highlights
Estimated ValueThis is the price Wahi expects this property to sell for.
The calculation is powered by our Instant Home Value Estimate, which uses current market and property price trends to estimate your home’s value with a 90% accuracy rate.$498,000*
Price/Sqft$669/sqft
Days On Market65 days
Est. Mortgage$2,233/mth
Maintenance fees$614/mth
Tax Amount (2023)$4,179/yr
Description
Welcome to this exceptional penthouse unit offering breathtaking sunset views and a coveted location in Hamilton's vibrant core. Located mere steps away from hospitals, the GO train station, an array of restaurants, and nestled against the scenic backdrop of the Escarpment with nearby trails, this condo presents a lifestyle of convenience and natural beauty. Step into luxury with floor-to-ceiling windows that capture stunning vistas and flood the space with natural light. The open concept layout boasts upgraded flooring throughout, creating an inviting ambiance for daily living and entertaining. The kitchen is a chef's dream, featuring tier one cabinetry with two banks of pot drawers, extended uppers, and additional cabinet space over the fridge. Quartz countertops complement the sleek design, along with an upgraded appliance package. Enjoy custom lighting with pot lights and dimmers throughout the main living space. The 2nd bedroom, with frosted glass doors, provides flexibility to be used as a work-from-home den or expand the living room area. Both bathrooms are appointed with upgraded fixtures, cabinetry, and quartz counters, exuding sophistication and attention to detail. Convenience is paramount with in-suite laundry and a large locker for storage. An underground parking space included. Building amenities are designed for your enjoyment and convenience, including an exercise gym, party room, bike storage.
Property Details
Interior
Features
M Floor
Eat in Kitchen
12 x 14Living Room
9 x 11Bedroom
10 x 11Bedroom
9 x 9Exterior
Parking
Garage spaces 1
Garage type Inside Entry,Underground, Asphalt
Other parking spaces 0
Total parking spaces 1
Condo Details
Amenities
Exercise Room, Party Room, Visitor Parking
Inclusions
Property History
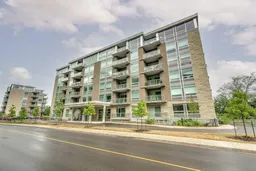 33
33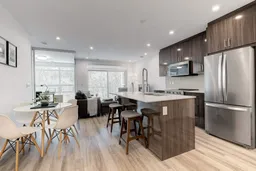 33
33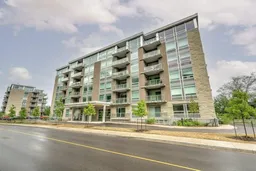 26
26Get up to 1% cashback when you buy your dream home with Wahi Cashback

A new way to buy a home that puts cash back in your pocket.
- Our in-house Realtors do more deals and bring that negotiating power into your corner
- We leverage technology to get you more insights, move faster and simplify the process
- Our digital business model means we pass the savings onto you, with up to 1% cashback on the purchase of your home
