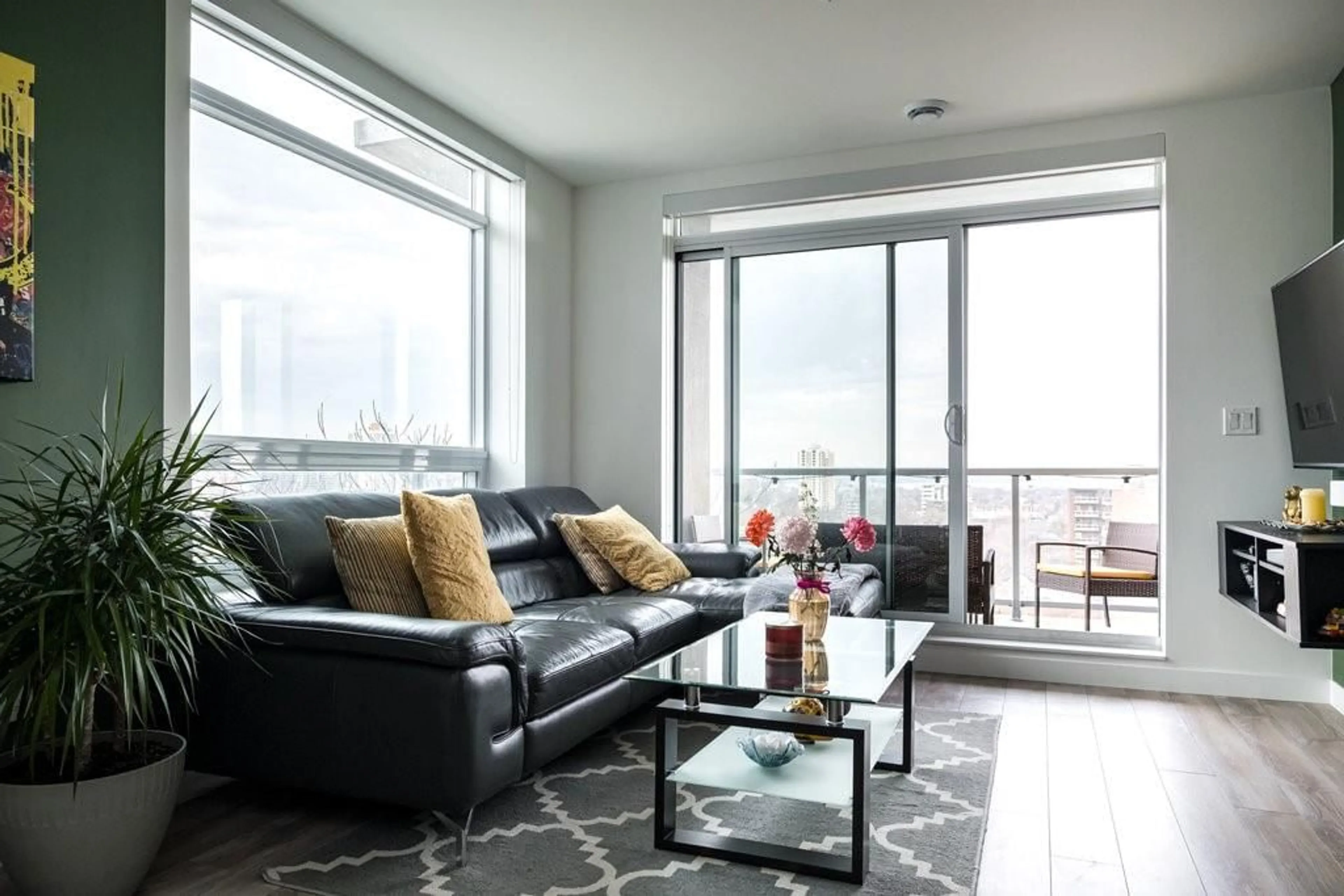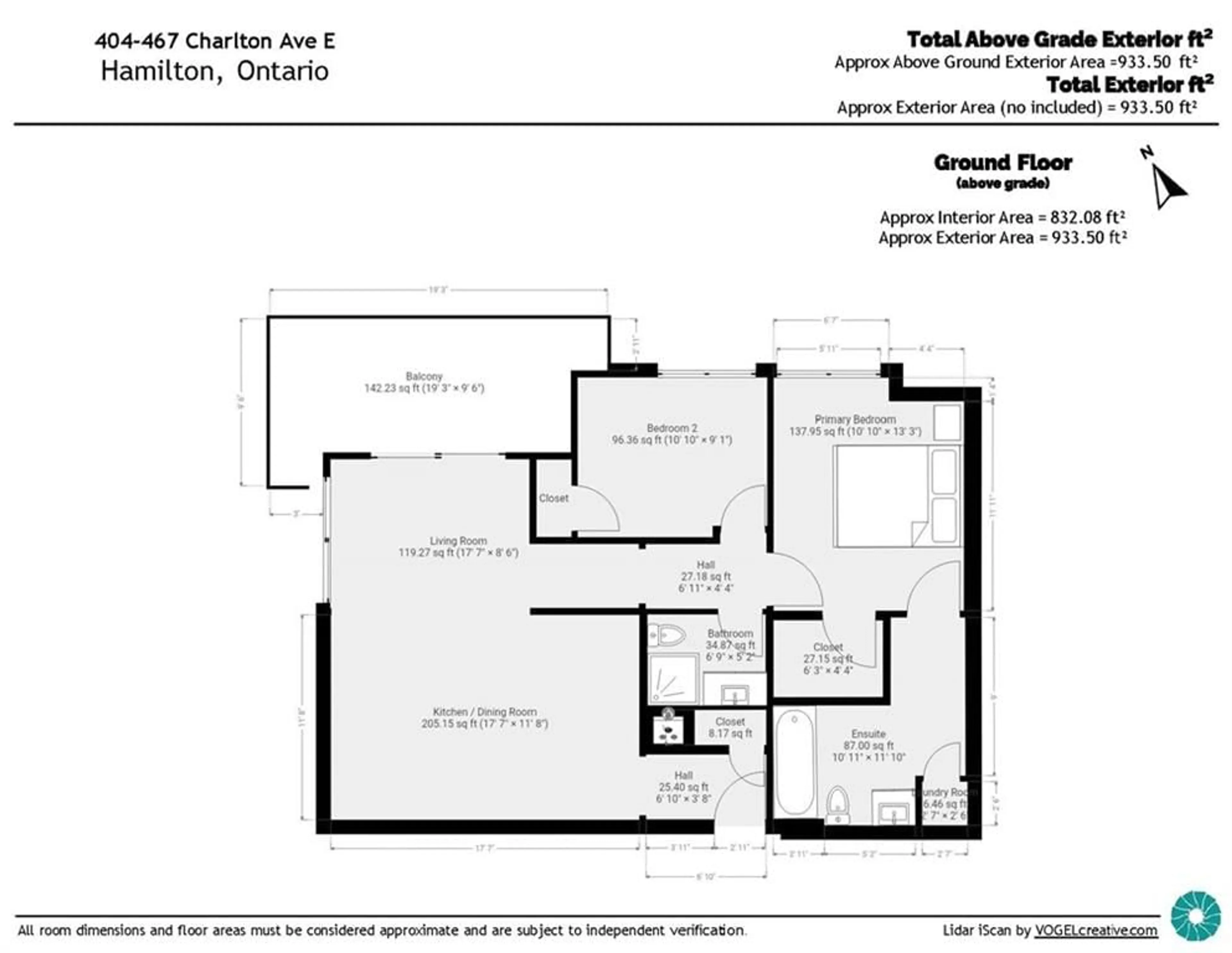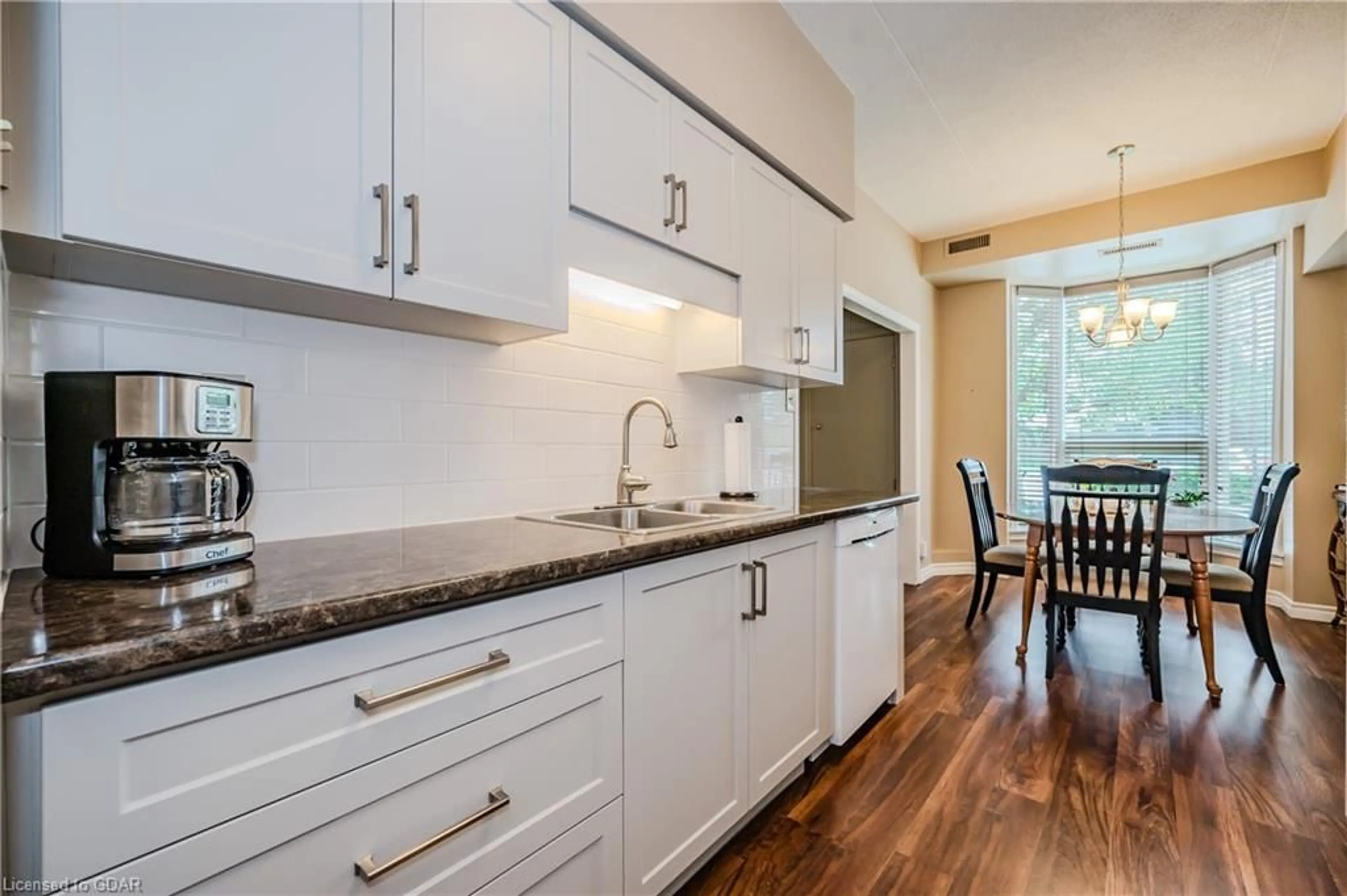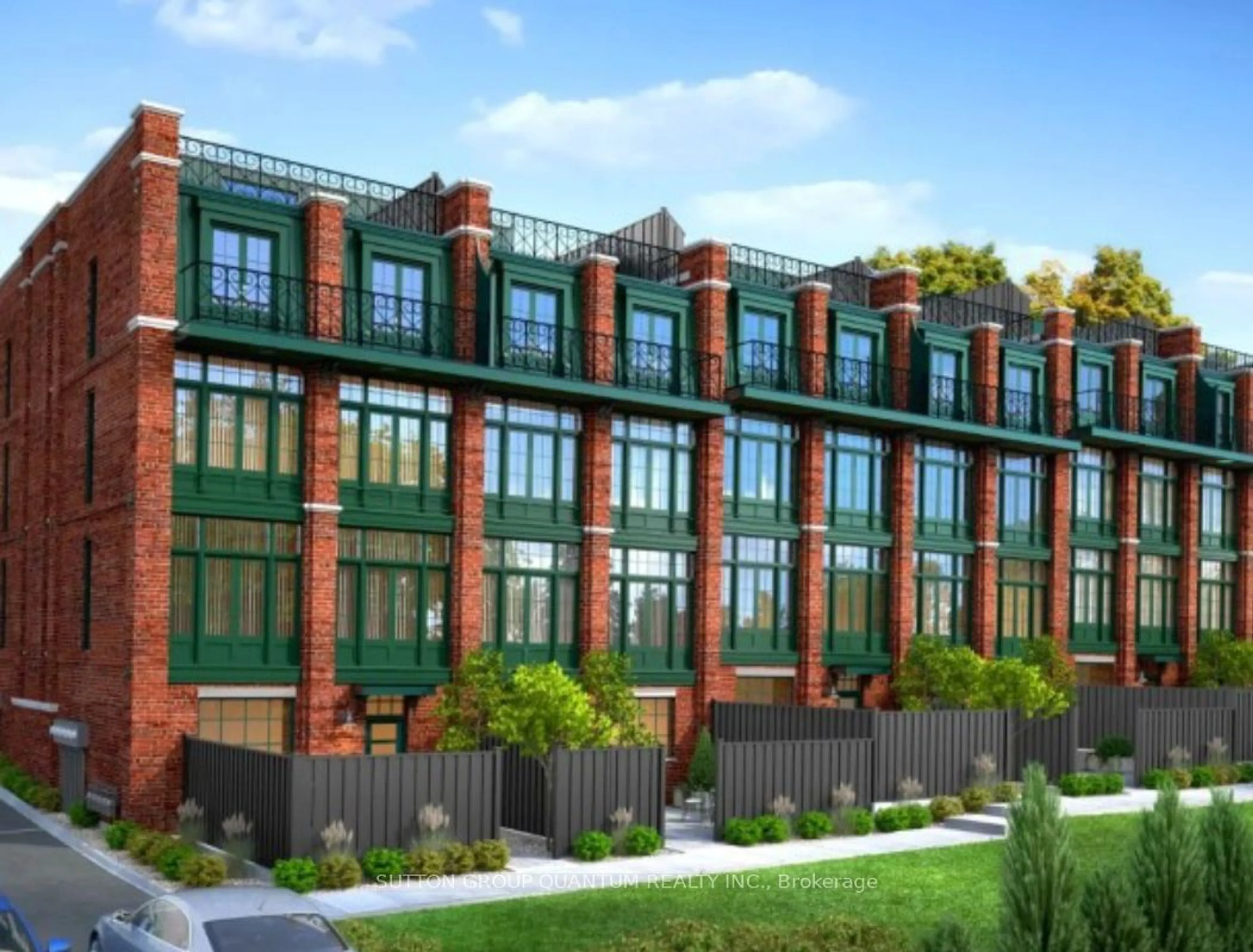467 CHARLTON Ave #404, Hamilton, Ontario L8N 0B3
Contact us about this property
Highlights
Estimated ValueThis is the price Wahi expects this property to sell for.
The calculation is powered by our Instant Home Value Estimate, which uses current market and property price trends to estimate your home’s value with a 90% accuracy rate.$638,000*
Price/Sqft$672/sqft
Days On Market141 days
Est. Mortgage$2,706/mth
Maintenance fees$757/mth
Tax Amount (2023)$5,556/yr
Description
Bathed in sunlight with panoramic city views. Predominately North and Westerly views: see the sunrise and the sunset = priceless from this corner 4th floor unit. Polar model has a beautiful functional space, with contemporary design which integrates living, dining, and kitchen areas plus walkout to spacious balcony with expansive city views. Kitchen features large island and stainless steel appliances. 2 bedrooms and 2 full bathrooms. You will love the main bedroom with its generous ensuite bathroom and walk-in closet. In-suite laundry, one underground parking spot, 76 & storage locker, 18 (5.5 ft. wide and 6.8 ft. high) included. 937 square feet of indoor living area plus a spacious 142 sq. ft balcony. Amenities include gym, party room, visitor parking and access to 2 terraces with barbecues (over 100 ft. long terrace). Custom blinds throughout. Over $8,500 in upgrades/extras.The radial walking/hiking trail is just below your balcony and connects you to the entire city. Short drive to 403, QEW, LINC, McMaster University, James North Arts District. Centrally-located with easy access to 3 hospitals, GO Station, restaurants & cafes. Come and see what all the fuss is about.
Property Details
Interior
Features
M Floor
Primary Bedroom
11 x 12Walk-in Closet
Ensuite
10 x 114-Piece
Ensuite
10 x 114-Piece
Foyer
6 x 3Exterior
Parking
Garage spaces 1
Garage type Underground
Other parking spaces 0
Total parking spaces 1
Condo Details
Amenities
Exercise Room, Party Room, Visitor Parking, Year Round Road Access, Year Round Living
Inclusions
Property History
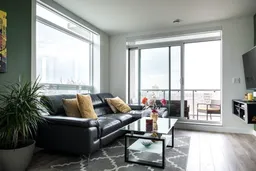 49
49Get up to 1% cashback when you buy your dream home with Wahi Cashback

A new way to buy a home that puts cash back in your pocket.
- Our in-house Realtors do more deals and bring that negotiating power into your corner
- We leverage technology to get you more insights, move faster and simplify the process
- Our digital business model means we pass the savings onto you, with up to 1% cashback on the purchase of your home
