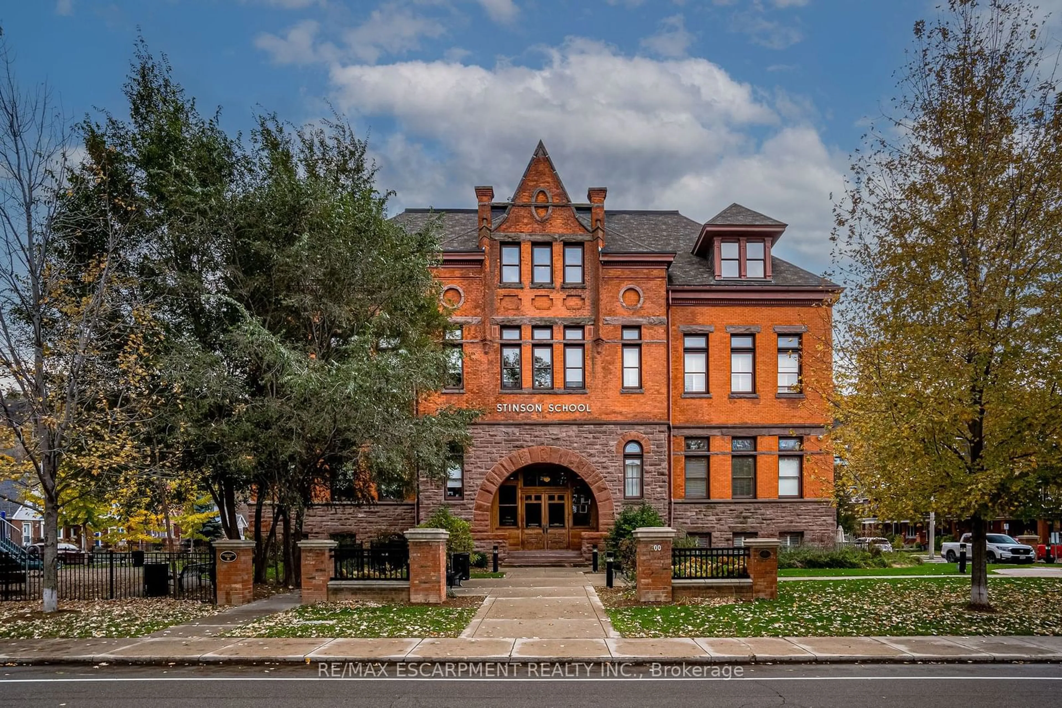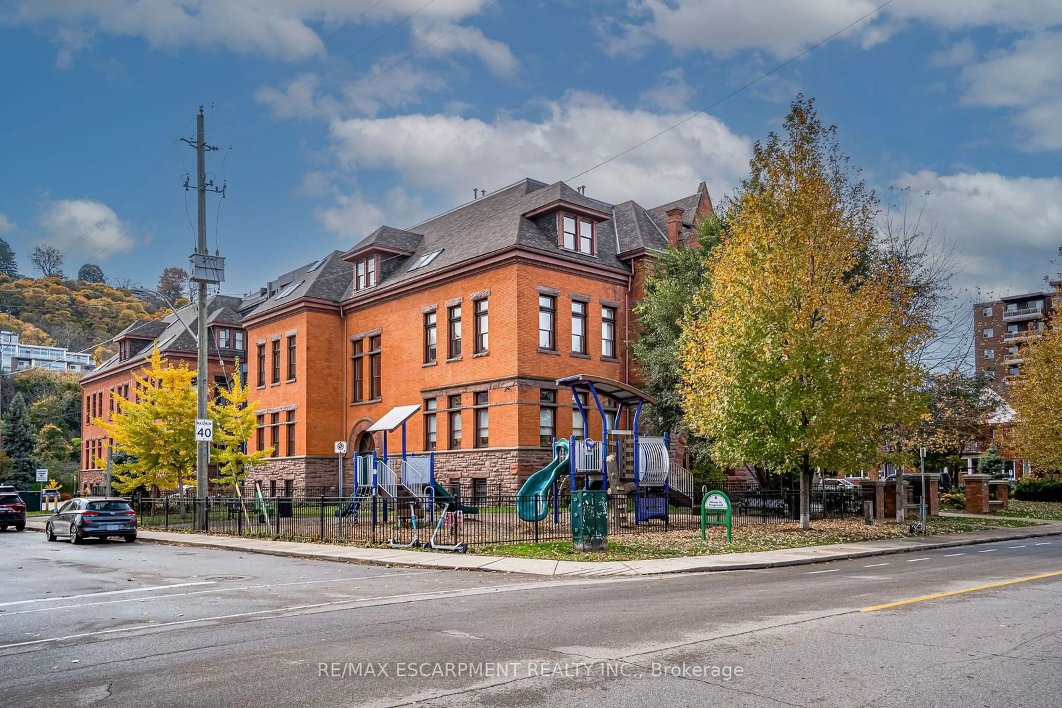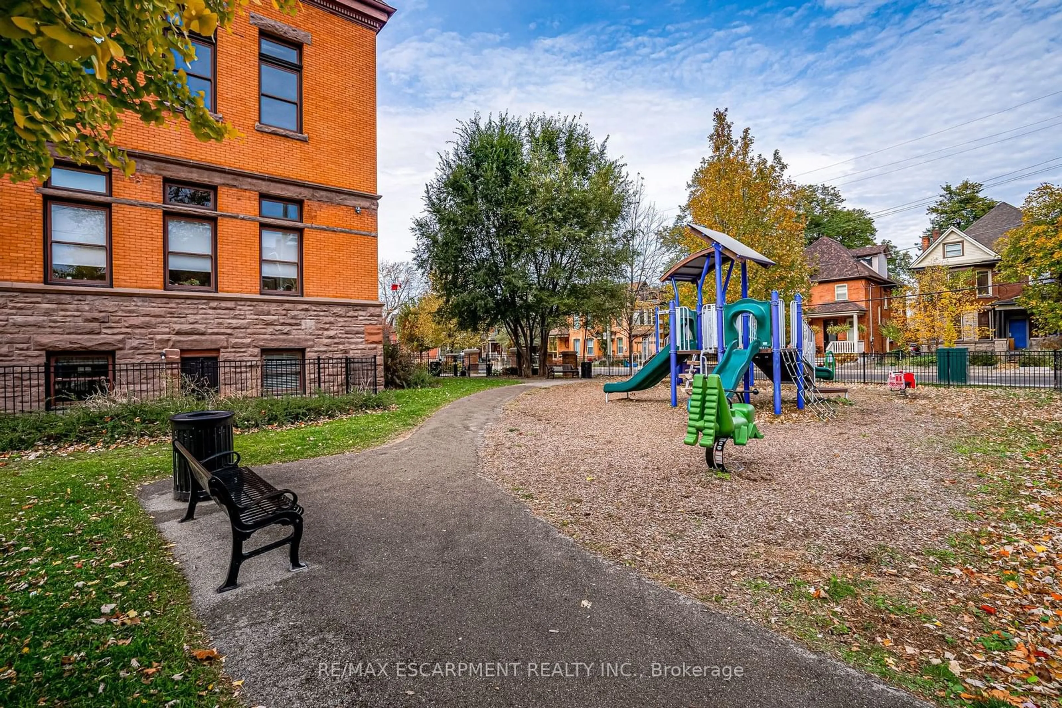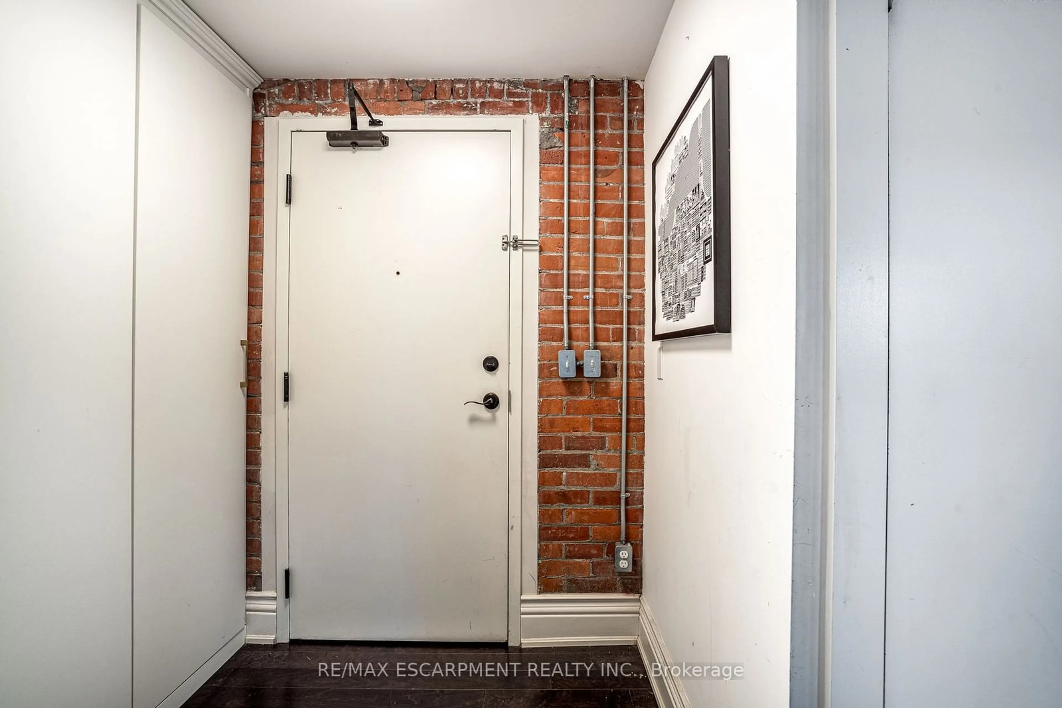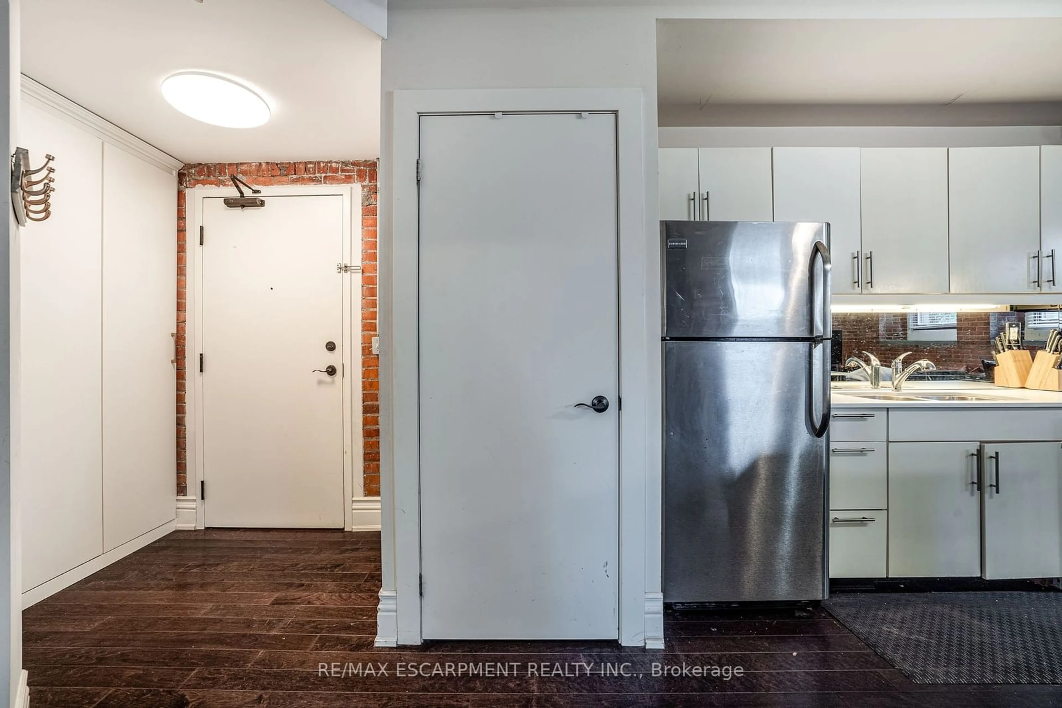200 STINSON St #104, Hamilton, Ontario L8N 4J5
Contact us about this property
Highlights
Estimated ValueThis is the price Wahi expects this property to sell for.
The calculation is powered by our Instant Home Value Estimate, which uses current market and property price trends to estimate your home’s value with a 90% accuracy rate.Not available
Price/Sqft$332/sqft
Est. Mortgage$2,705/mo
Maintenance fees$973/mo
Tax Amount (2024)$6,849/yr
Days On Market12 days
Description
Welcome to the historic Stinson Lofts with its unique blend of old-world charm and modern elegance. This main-floor corner unit offers a spacious open-concept design with rich hardwood floors while preserving the character of the original Stinson School. Exposed brick accents create a warm and inviting atmosphere, leading into a bright kitchen, living, and dining area. The stylish eat-in kitchen features a quartz countertop breakfast bar and comes equipped with stainless steel appliances, including a fridge, stove, dishwasher, micro range hood, and a laundry closet with a stackable washer and dryer. The living and dining space opens on to a private patio, perfect for relaxing or entertaining. Just steps away, an onsite playground provides a fun retreat for kids, all set against the picturesque backdrop of the escarpment. The primary bedroom includes dual closets and a sleek three-piece ensuite. Through the French doors beside the kitchen, you'll find a unique and versatile bedroom suite. This space includes a hallway - ideal for a home office, a three-piece bathroom, and an expansive bedroom with built-in bookshelves. Thought to have once been the kindergarten rooms of the original 1894 Stinson School, this one-of-a-kind unit seamlessly combines historic character with contemporary living.
Property Details
Interior
Features
Main Floor
Laundry
0.91 x 0.86Office
6.58 x 2.39Bathroom
1.91 x 1.783 Pc Bath
Living
4.80 x 3.51Exterior
Features
Parking
Garage spaces -
Garage type -
Total parking spaces 1
Condo Details
Amenities
Bbqs Allowed, Visitor Parking
Inclusions
Property History
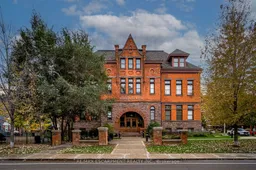 40
40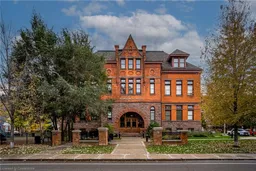
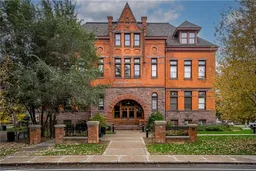
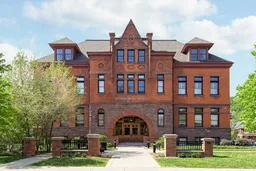
Get up to 0.5% cashback when you buy your dream home with Wahi Cashback

A new way to buy a home that puts cash back in your pocket.
- Our in-house Realtors do more deals and bring that negotiating power into your corner
- We leverage technology to get you more insights, move faster and simplify the process
- Our digital business model means we pass the savings onto you, with up to 0.5% cashback on the purchase of your home
