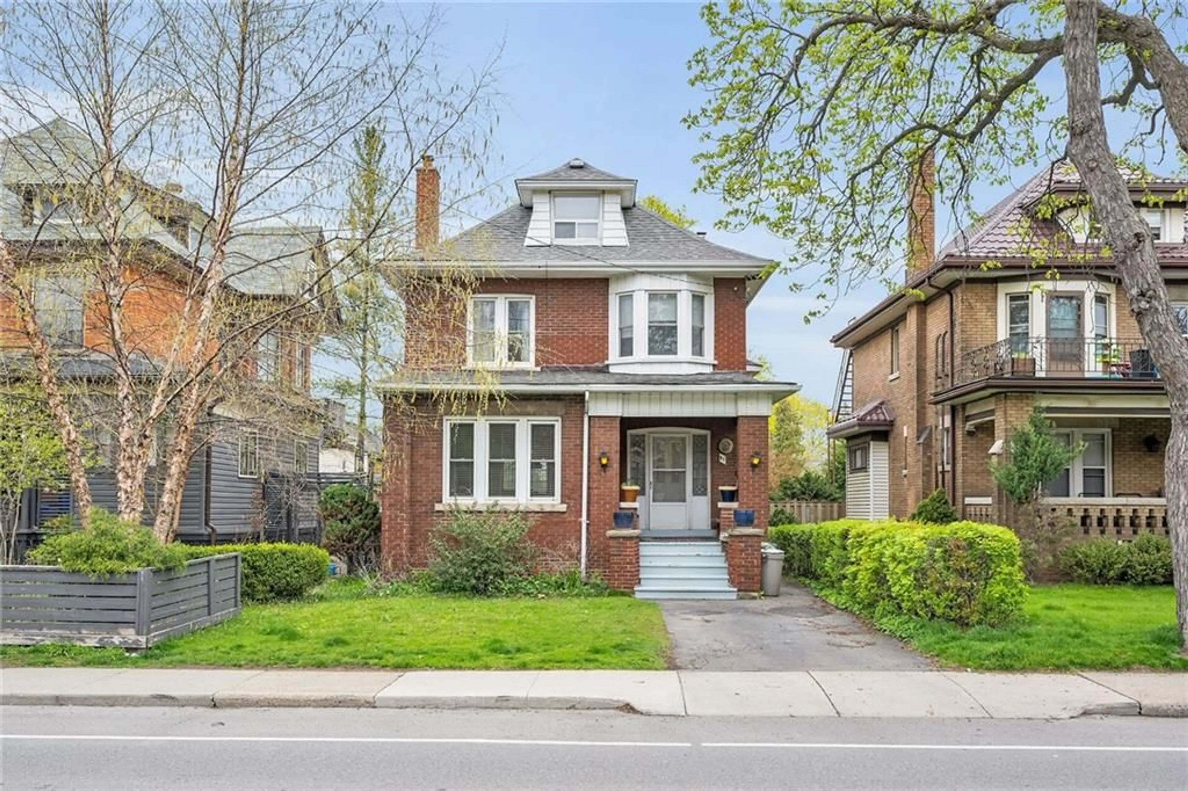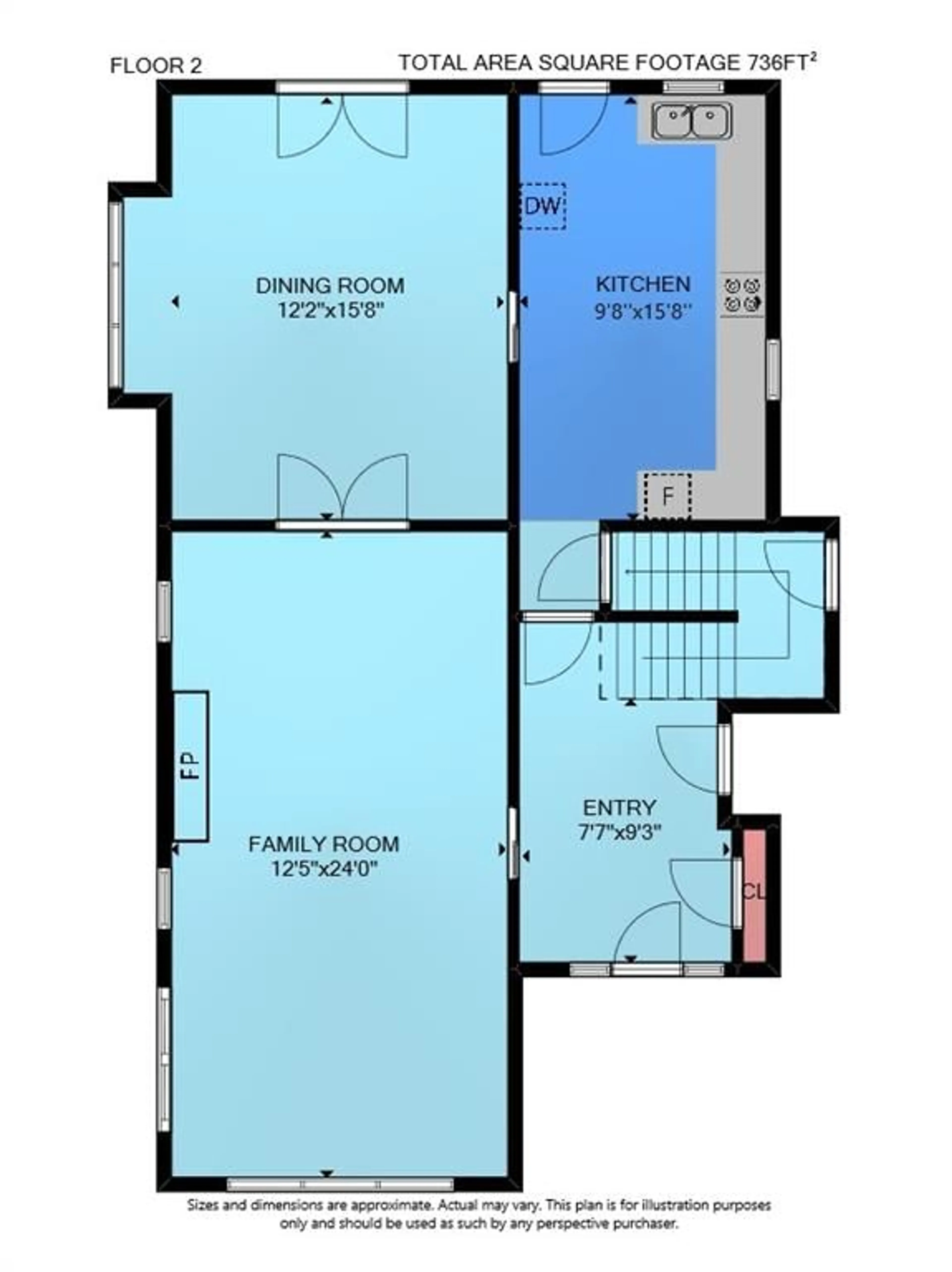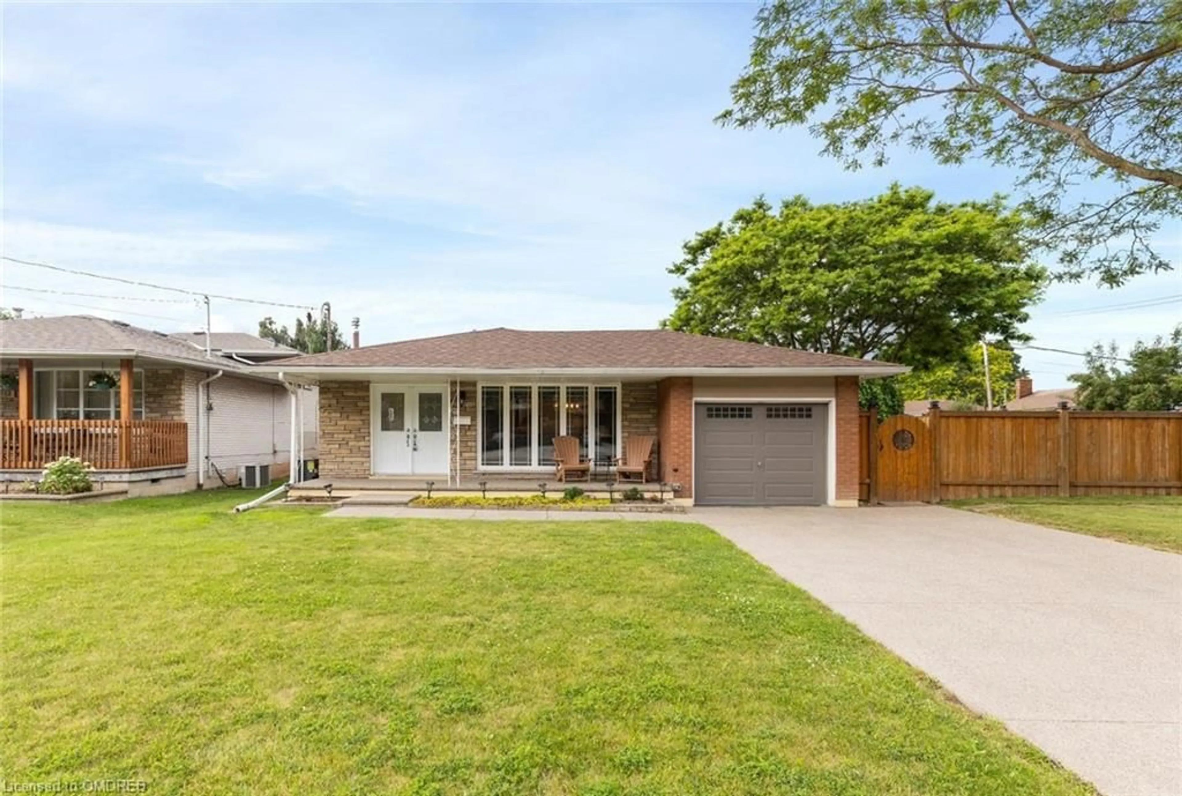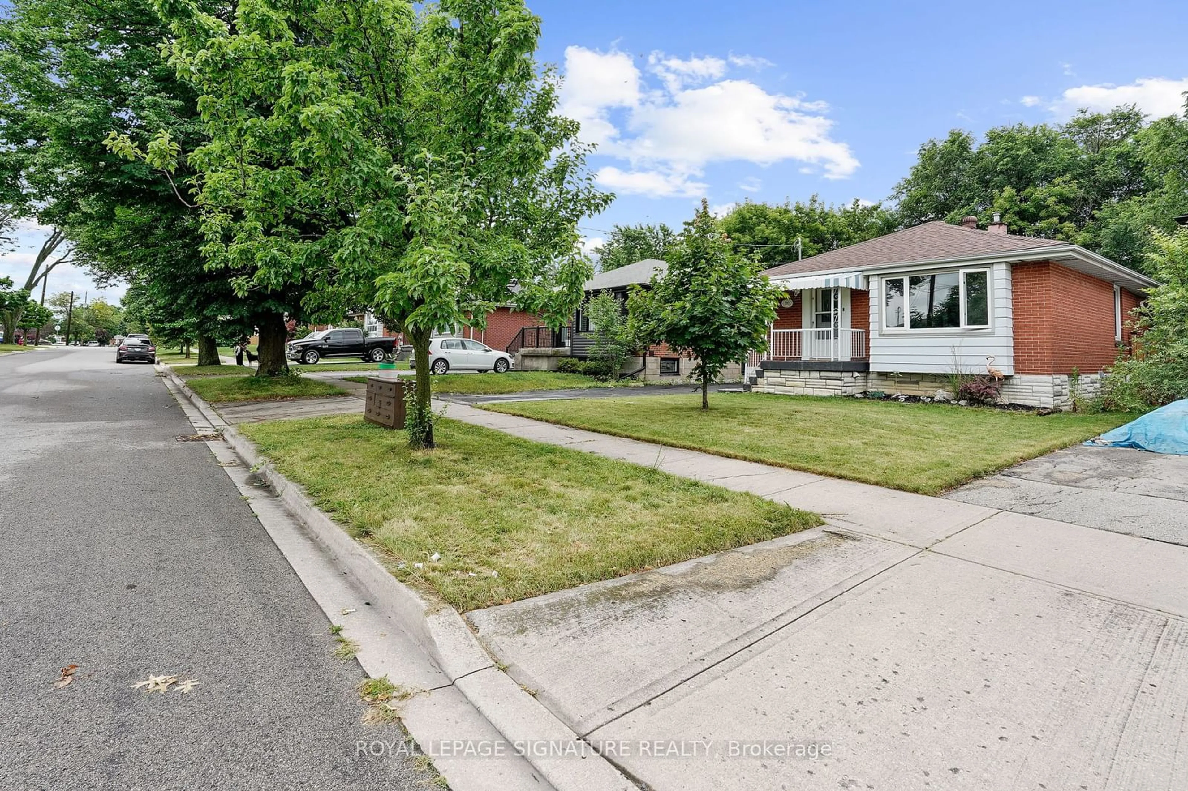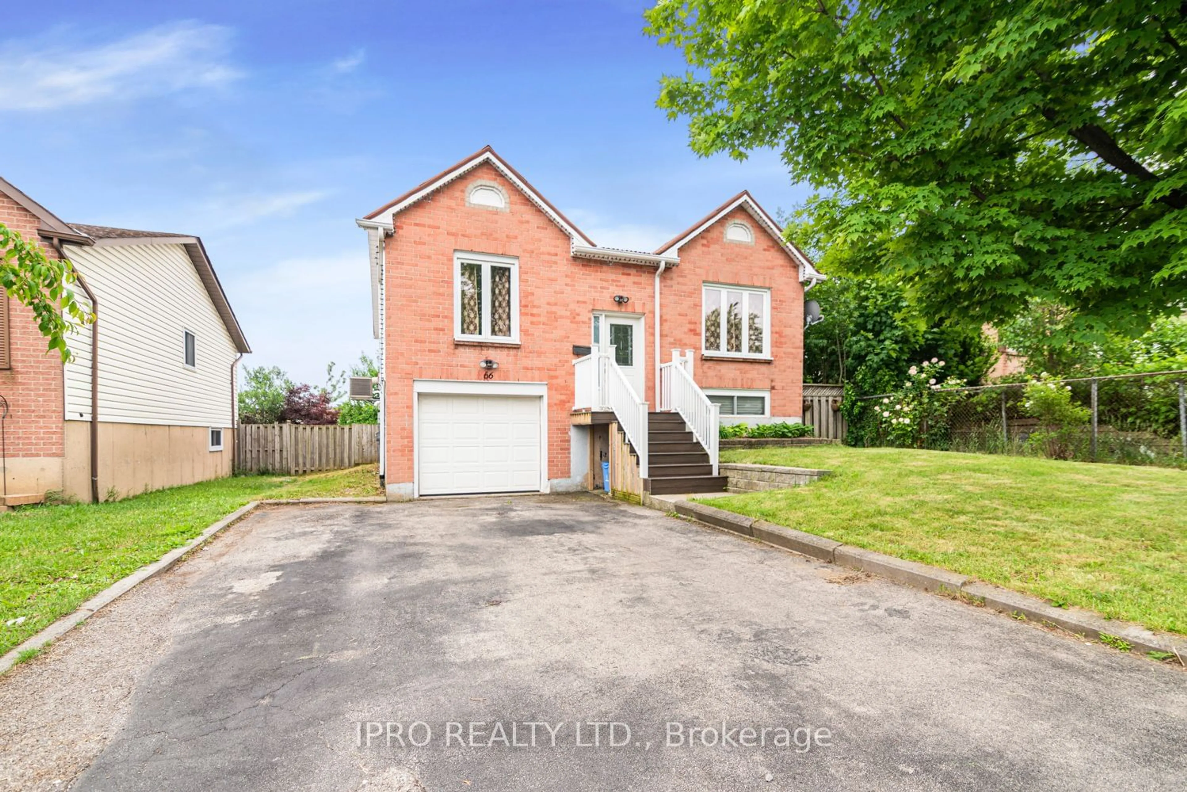91 DELAWARE Ave, Hamilton, Ontario L8M 1T9
Contact us about this property
Highlights
Estimated ValueThis is the price Wahi expects this property to sell for.
The calculation is powered by our Instant Home Value Estimate, which uses current market and property price trends to estimate your home’s value with a 90% accuracy rate.$711,000*
Price/Sqft$402/sqft
Days On Market90 days
Est. Mortgage$3,392/mth
Tax Amount (2023)$4,364/yr
Description
Welcome to 91 Delaware Ave! This 2.5 story brick 5-bedroom home is located in the prestigious and sought-after, south-central St Clair neighbourhood! Surrounded by magnificent homes with walking distance to Gage Park and the Wentworth Stairs, quick access to Hamilton Mountain, Tim Hortons Field, trendy Ottawa Street shopping, restaurants and downtown. With tons of character and charm and almost 2,000 sf of finished living space, there is enough room for everyone in a growing family. The welcoming covered front porch leads you to the spacious foyer with 2 closets, followed by a large living room with gas fireplace and formal dining room with stained glass windows and elevated views of the rear yard. There is a good size eat in kitchen with an entrance to the fenced yard and detached garage. The upper level has four bedrooms and an updated 3-piece bath. The finished attic level boasts a large bedroom and family room, perfect for that teenage retreat! The separate side entrance leads you to the partly finished basement with two rooms, laundry and one pc bath. Updates and features include; recent furnace boiler and roof, large principal rooms with high plaster cove ceilings, original hardwood with mahogany inlay, front parking. Take advantage of this opportunity, all it needs is some of your finishing touches!
Property Details
Interior
Features
2 Floor
Kitchen
15 x 9Kitchen
15 x 9Dining Room
15 x 12Dining Room
15 x 12Exterior
Features
Parking
Garage spaces 1
Garage type Detached, Asphalt,Other (see Remarks)
Other parking spaces 1
Total parking spaces 2
Property History
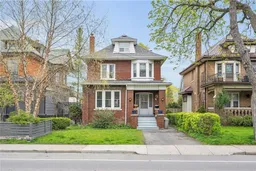 38
38Get up to 1% cashback when you buy your dream home with Wahi Cashback

A new way to buy a home that puts cash back in your pocket.
- Our in-house Realtors do more deals and bring that negotiating power into your corner
- We leverage technology to get you more insights, move faster and simplify the process
- Our digital business model means we pass the savings onto you, with up to 1% cashback on the purchase of your home
