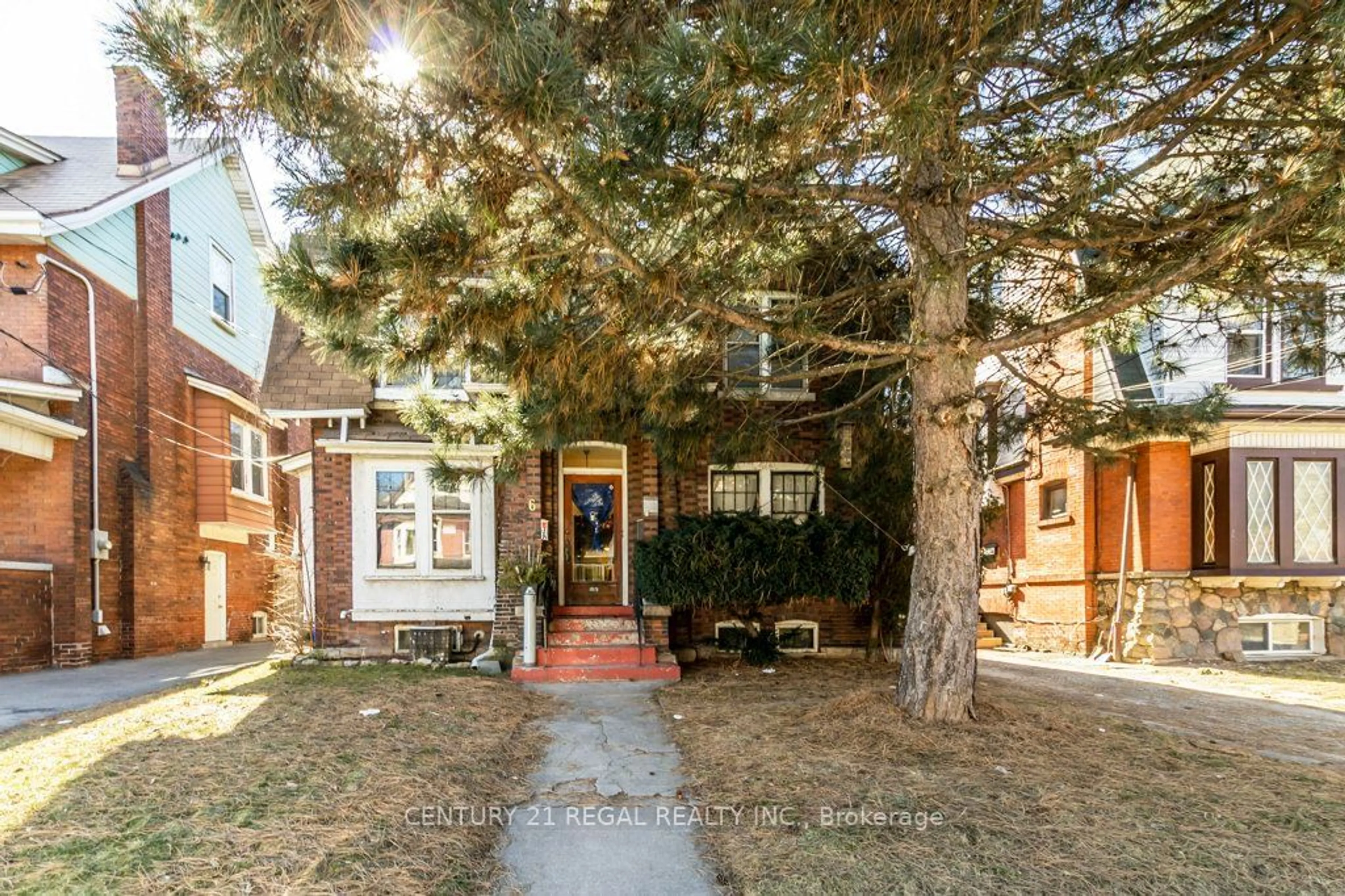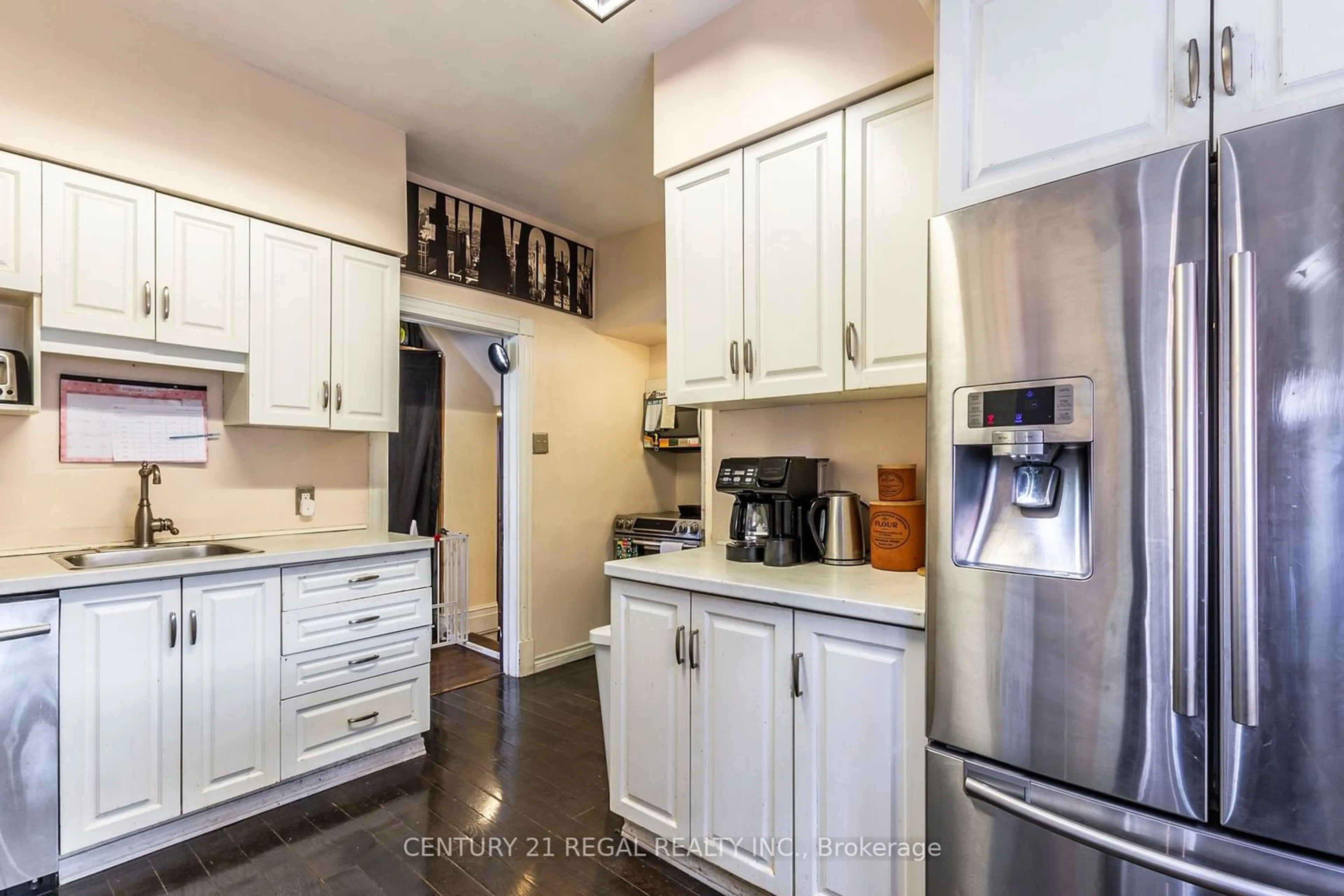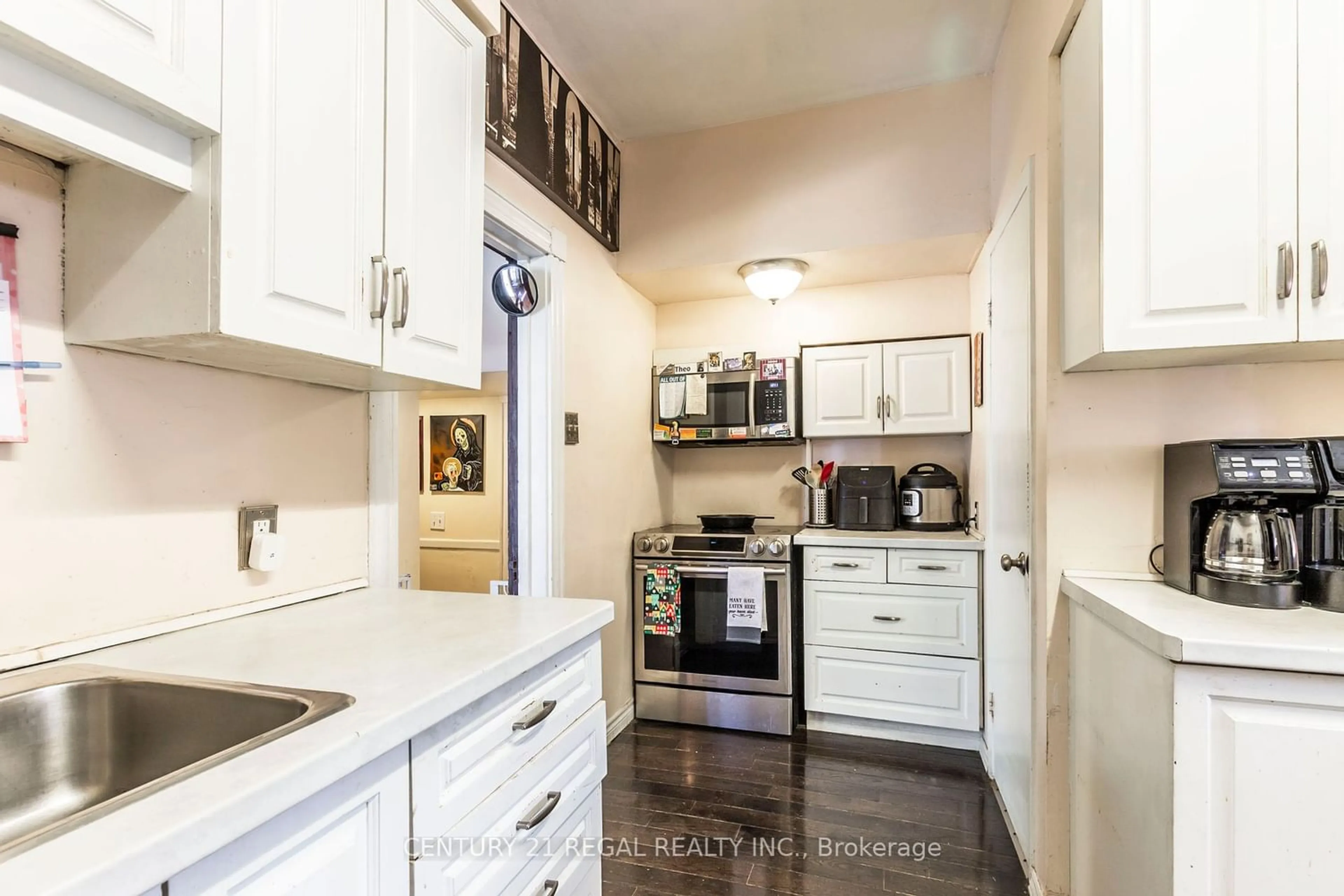6 Rutherford Ave, Hamilton, Ontario L8M 1Y4
Contact us about this property
Highlights
Estimated ValueThis is the price Wahi expects this property to sell for.
The calculation is powered by our Instant Home Value Estimate, which uses current market and property price trends to estimate your home’s value with a 90% accuracy rate.$851,000*
Price/Sqft$304/sqft
Days On Market54 days
Est. Mortgage$2,903/mth
Tax Amount (2024)$4,773/yr
Description
Introducing an exceptional legal non-conforming duplex nestled at the foothills of the escarpment. Boasting a monthly rental income of$4600, this property stands as a lucrative investment prospect. Unit #1, situated on the main floor, comprises a generously sized living room, den, well-equipped kitchen, dining area, a complete 4-piece bathroom, and two bedrooms with ample closet space. Unit #2, occupying the second floor, showcases a kitchen, another 4-piece bathroom, three bedrooms, with two additional bedrooms on the third floor, all featuring closet accommodations. The property encompasses an unfinished basement with a storage room and ample parking space at the rear. The expansive unfinished basement holds promise for additional rental income. Revel in the picturesque escarpment vistas from the coveted St. Clair locale, with a wealth of amenities including hiking trails, parks, dining options, shopping centers, schools, and convenient access to public transit. Two separate private back decks offer perfect retreats to savor the changing seasons. Seize this phenomenal income-generating opportunity without delay!
Property Details
Interior
Features
Main Floor
Living
4.06 x 3.99Kitchen
3.58 x 4.09Dining
3.91 x 3.58Br
2.79 x 3.02Exterior
Features
Parking
Garage spaces 1
Garage type Detached
Other parking spaces 3
Total parking spaces 4
Property History
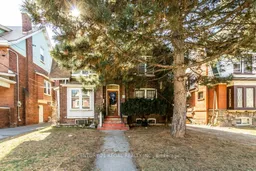 19
19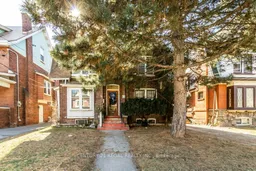 29
29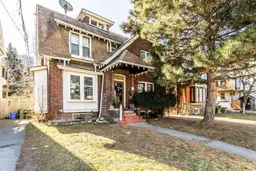 40
40Get up to 1% cashback when you buy your dream home with Wahi Cashback

A new way to buy a home that puts cash back in your pocket.
- Our in-house Realtors do more deals and bring that negotiating power into your corner
- We leverage technology to get you more insights, move faster and simplify the process
- Our digital business model means we pass the savings onto you, with up to 1% cashback on the purchase of your home
