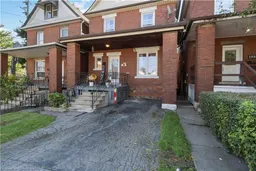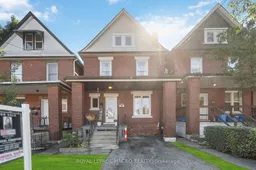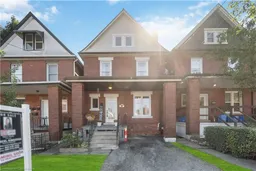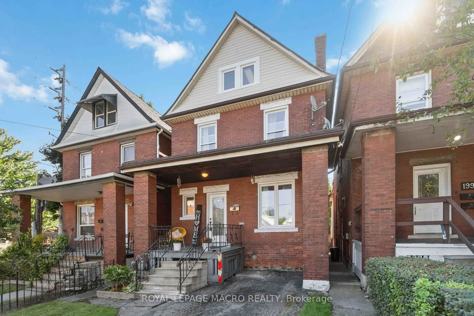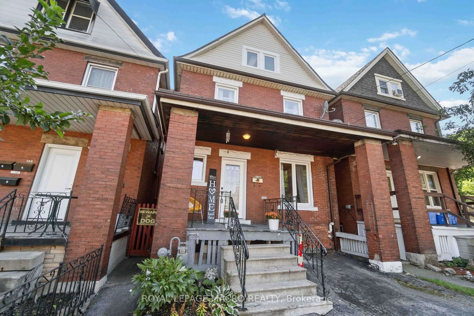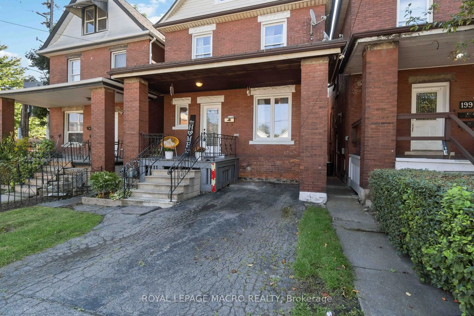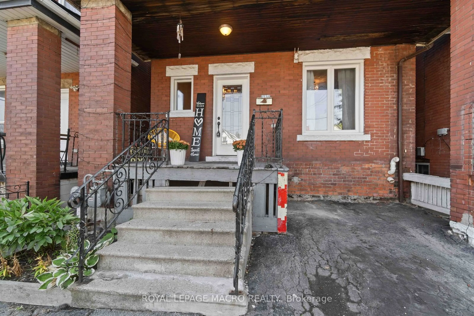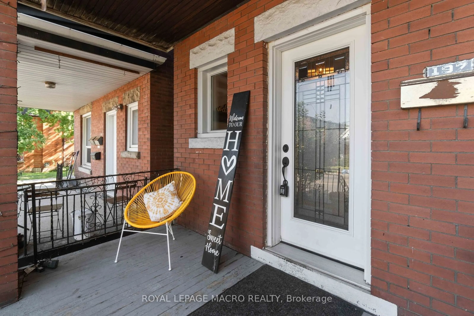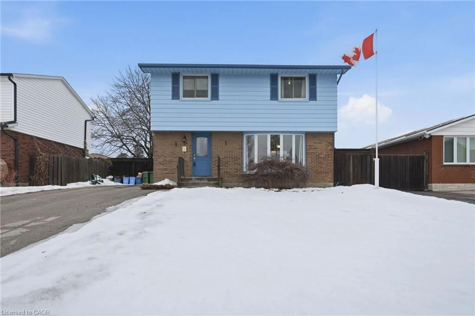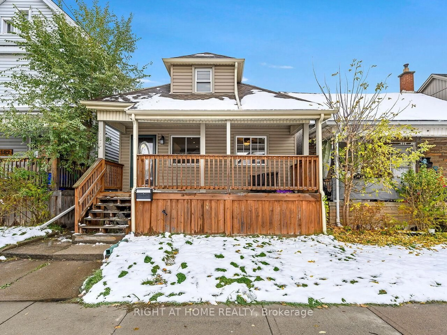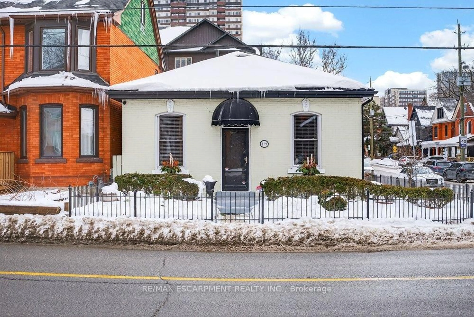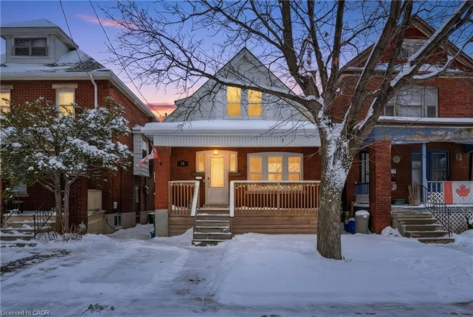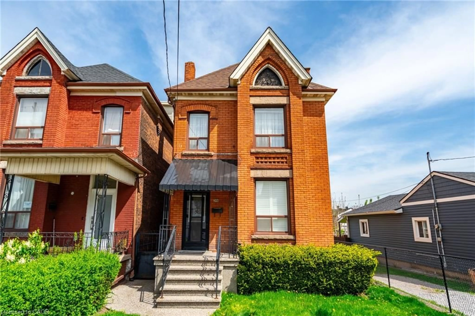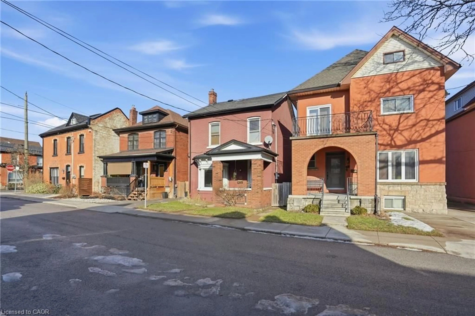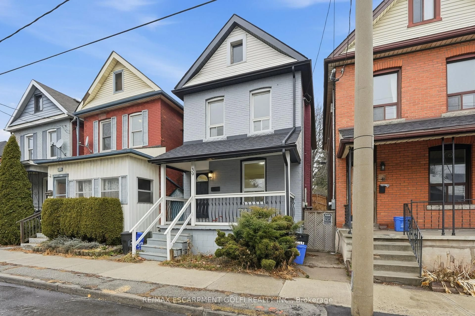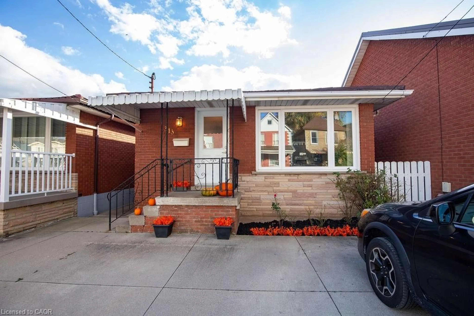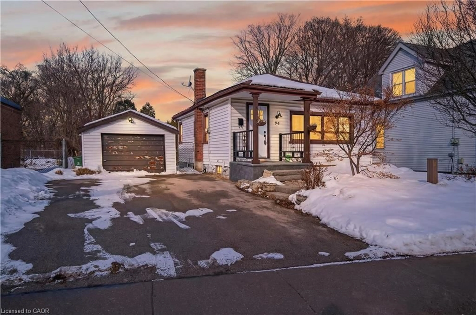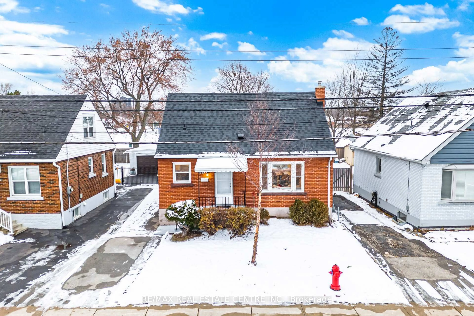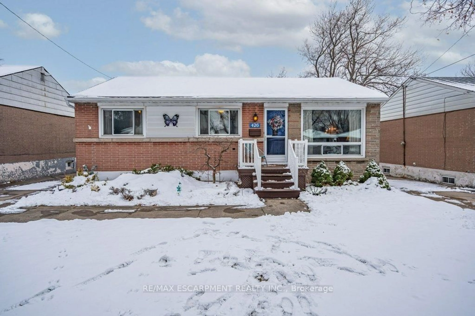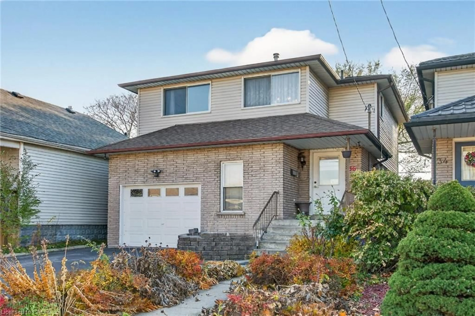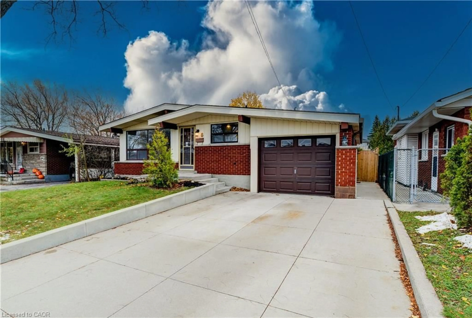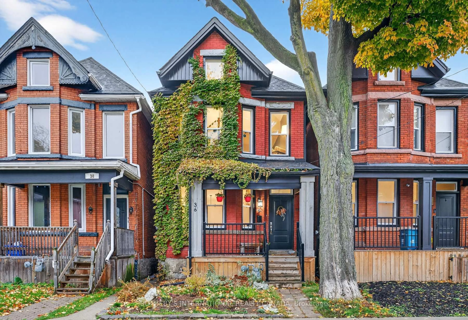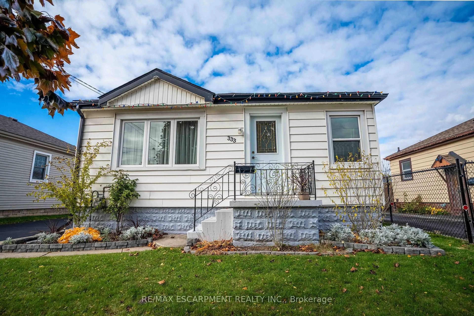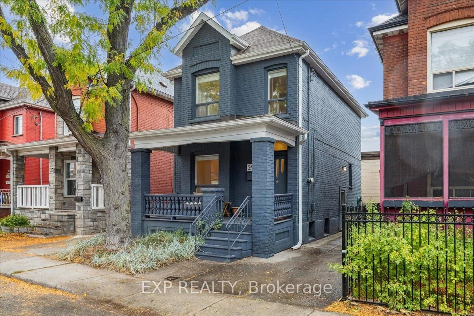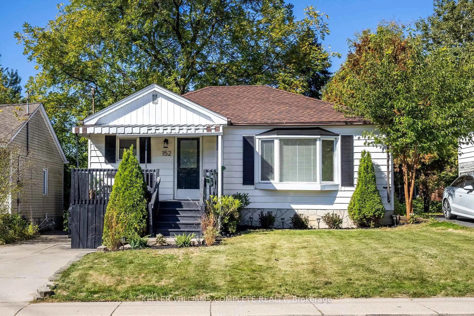197 Wentworth St, Hamilton, Ontario L8N 2Z6
Contact us about this property
Highlights
Estimated valueThis is the price Wahi expects this property to sell for.
The calculation is powered by our Instant Home Value Estimate, which uses current market and property price trends to estimate your home’s value with a 90% accuracy rate.Not available
Price/Sqft$472/sqft
Monthly cost
Open Calculator
Description
Welcome to 197 Wentworth St. S. Discover the perfect investment opportunity located in the heart of Hamilton's highly sought after the St. Clair neighbourhood. This charming Victorian Brick home sits in a great family friendly neighbourhood. Enter into the foyer with high ceilings, through to the bright and spacious kitchen that has been beautifully updated with granite counter tops, and abundance of white cabitry and nicely done backsplash. The main floor also features a tastefully decorates 3pc bath and a dining area conveniently converted to and office space, ideal for remote work. Original hardwood floors throughout the main and 2nd floors. The rear deck provide a great space for family 7 friends to gather. The 2ndfloors has 4 spacious bedrooms and a large 4pc bath. As you go up the stairs to the 3rd floor you will dicover a hugespace with endless potential, it could be easily converted to a bedroom,gym,music studio or an office. The full unfinished basement with a separate entrance.
Property Details
Interior
Features
Main Floor
Dining
4.44 x 3.02Combined W/Office
Kitchen
5.0 x 2.72Backsplash / Centre Island
Foyer
2.82 x 2.69Tile Floor
Living
4.24 x 2.92Fireplace / Wood Stove
Exterior
Features
Parking
Garage spaces -
Garage type -
Total parking spaces 1
Property History
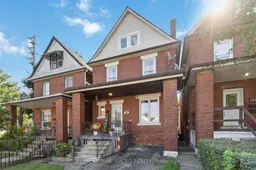 48
48