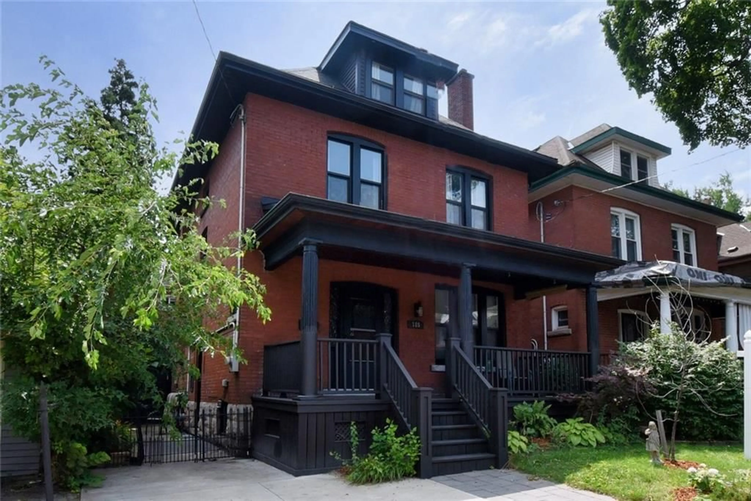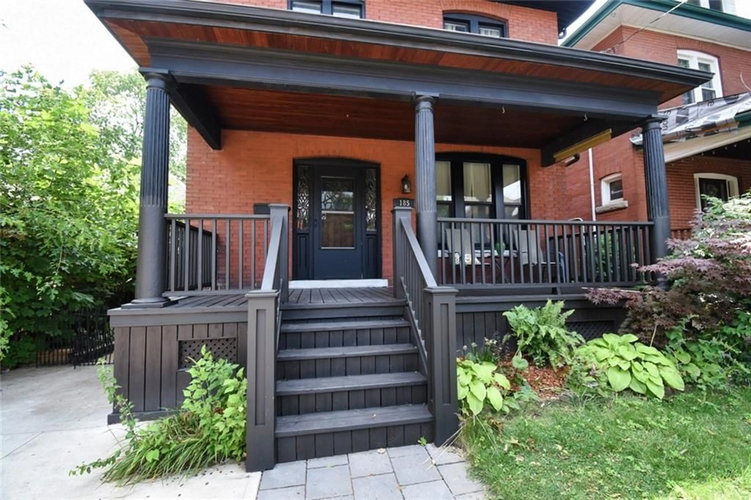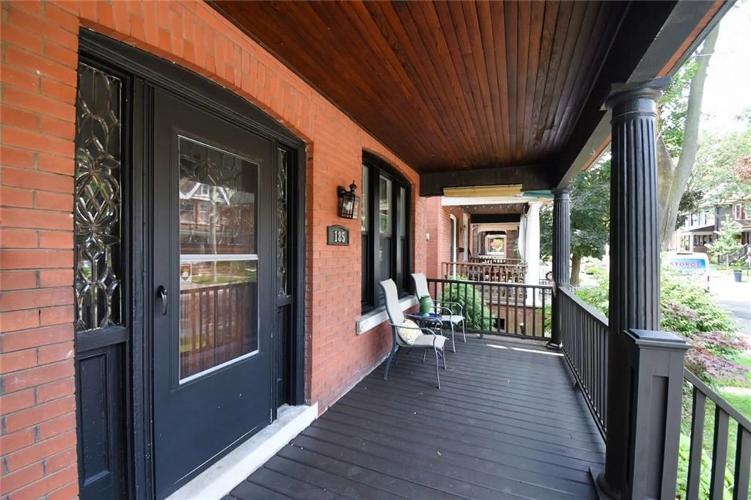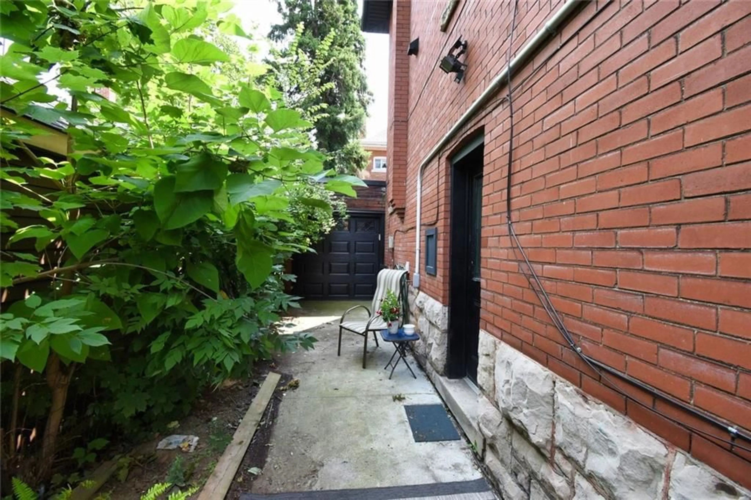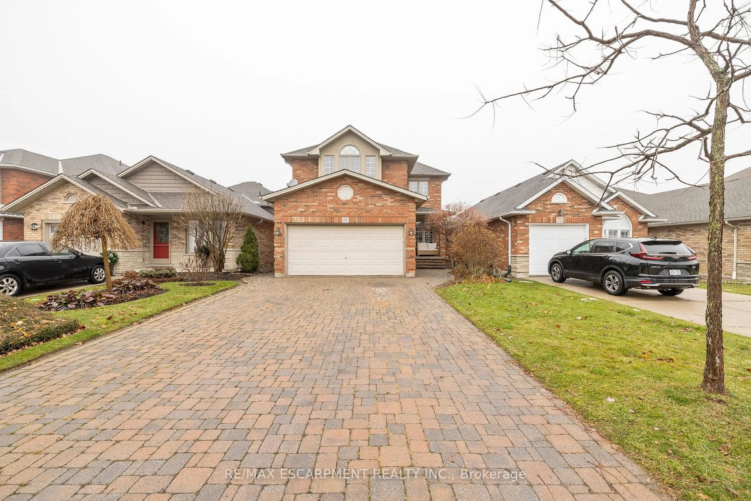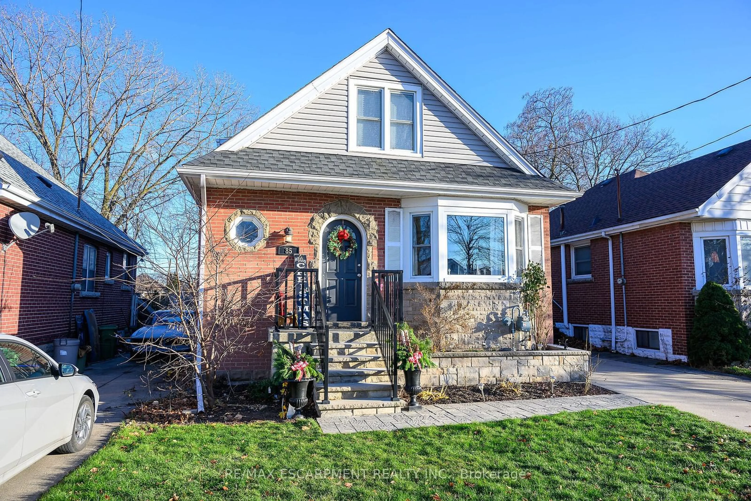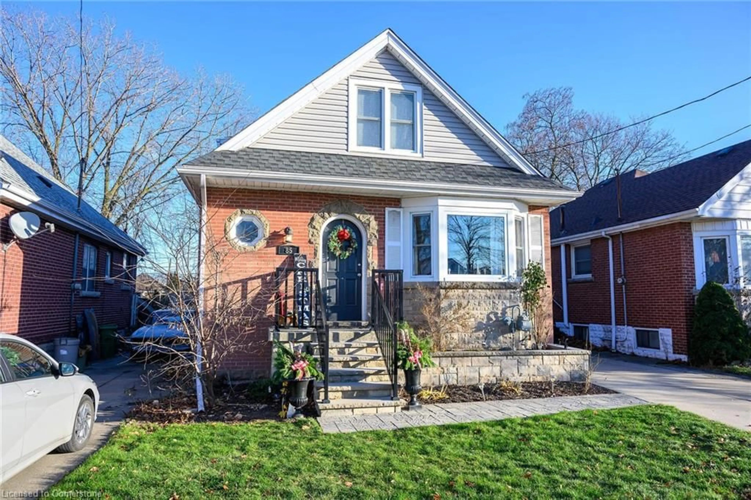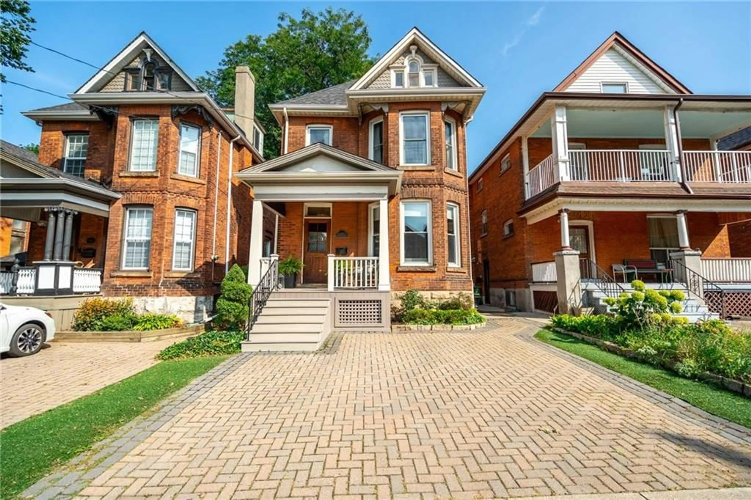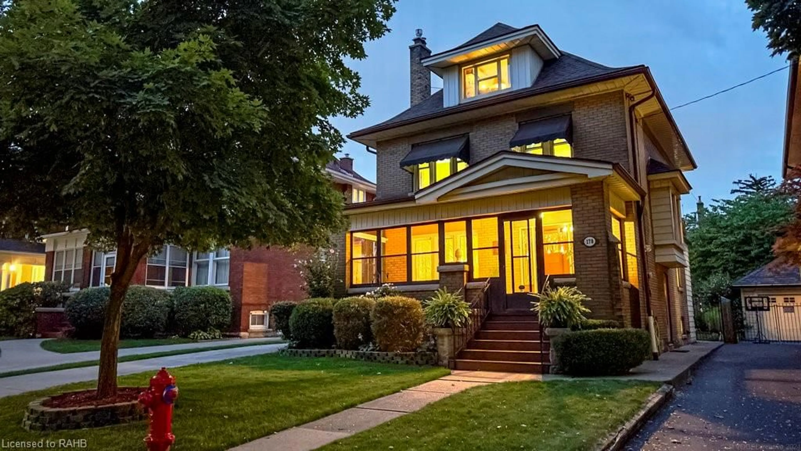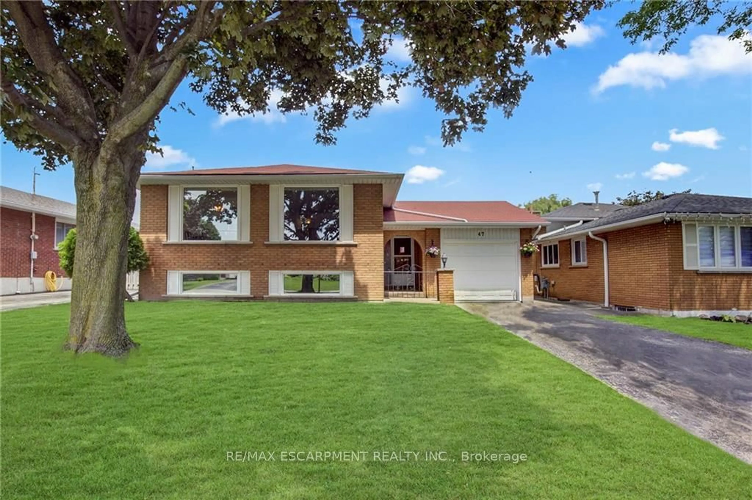185 Fairleigh Ave, Hamilton, Ontario L8M 2K6
Contact us about this property
Highlights
Estimated ValueThis is the price Wahi expects this property to sell for.
The calculation is powered by our Instant Home Value Estimate, which uses current market and property price trends to estimate your home’s value with a 90% accuracy rate.Not available
Price/Sqft$502/sqft
Est. Mortgage$4,638/mo
Tax Amount (2023)$4,842/yr
Days On Market173 days
Description
Welcome to this beautiful home in the family-friendly St.Clair neighbourhood in Hamilton. This beautiful home offers Old world character & charm throughout with oak trim, coffered ceilings, intricate leaded glass front door, refinished gleaming hardwood floors throughout & two ornate decorative fireplaces. A captivating grand foyer welcomes you with a solid oak staircase. Oak pocket doors separate the gracious-sized living room & formal dining room. The amazing modern open concept kitchen with quartz countertops, breakfast island, and stainless-steel appliances makes meal preparation a breeze. Bathrooms that showcase with custom cabinetry & quartz vanity countertops, including a rarely found main floor powder room and heated floors in the 2nd level bath. The 2nd floor also features 4 bdrms, laundry & a balcony to enjoy your morning coffee. A spacious high ceiling and fully finished loft provides space for a large master suite, studio, home office or teenager retreat. Updates & improvements include garage door, shingles, dormer siding, soffits & facia, new concrete drive 2019, newer windows, up-dated wiring, renewed & restored front porch. The partly fin/bsmt with separate side entrance allows for a possible in-law suite. A cozy backyard with custom decking is right off the kitchen. Garage has own electrical - for the hobbyist plus storage. Located within minutes to Gage Park, GO Train, QEW, Schools, Transit, Nature Trails and all other amenities. This is a Must See!!
Property Details
Interior
Features
2 Floor
Bedroom
11 x 10Hardwood Floor
Bedroom
11 x 10Hardwood Floor
Bedroom
10 x 10Balcony/Deck
Bedroom
8 x 10Exterior
Features
Parking
Garage spaces -
Garage type -
Total parking spaces 2
Property History
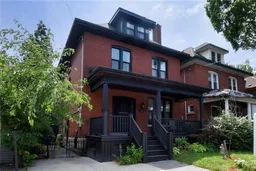 50
50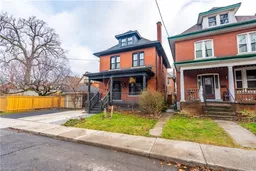
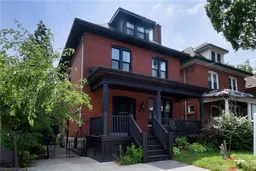
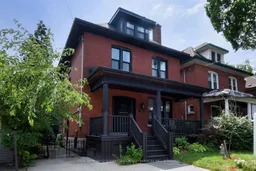
Get up to 0.5% cashback when you buy your dream home with Wahi Cashback

A new way to buy a home that puts cash back in your pocket.
- Our in-house Realtors do more deals and bring that negotiating power into your corner
- We leverage technology to get you more insights, move faster and simplify the process
- Our digital business model means we pass the savings onto you, with up to 0.5% cashback on the purchase of your home
