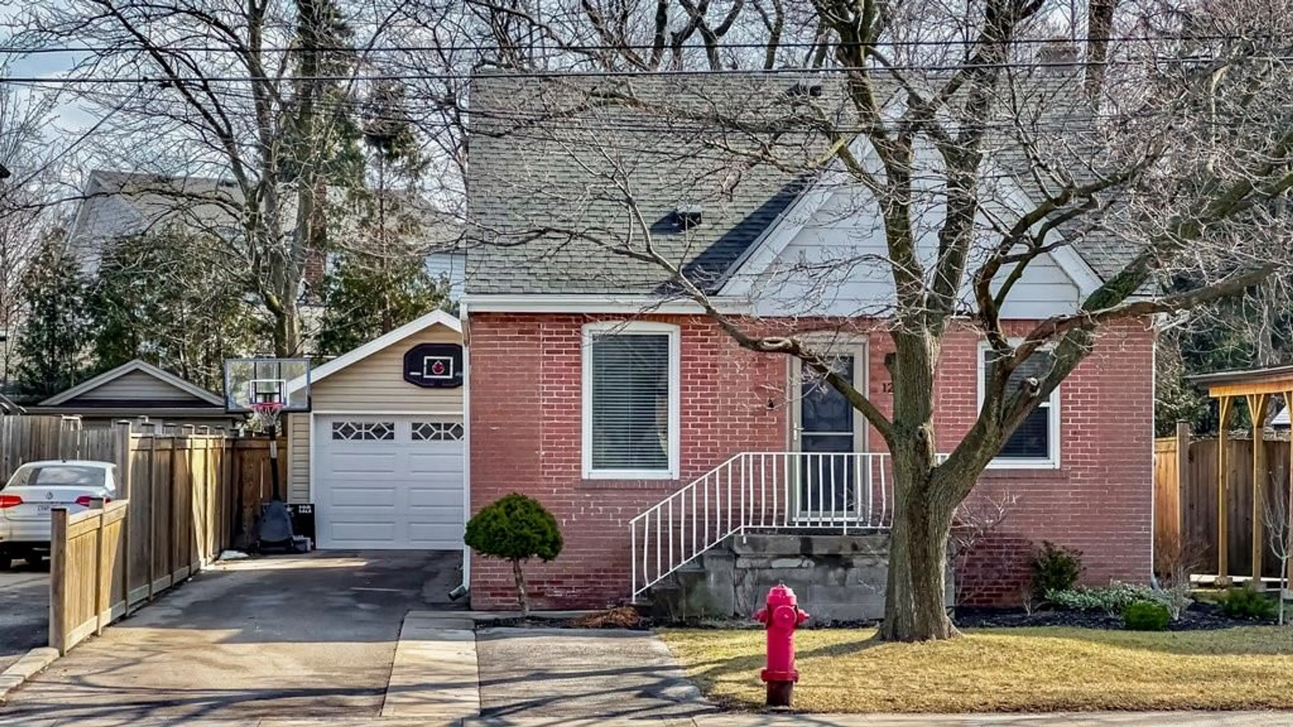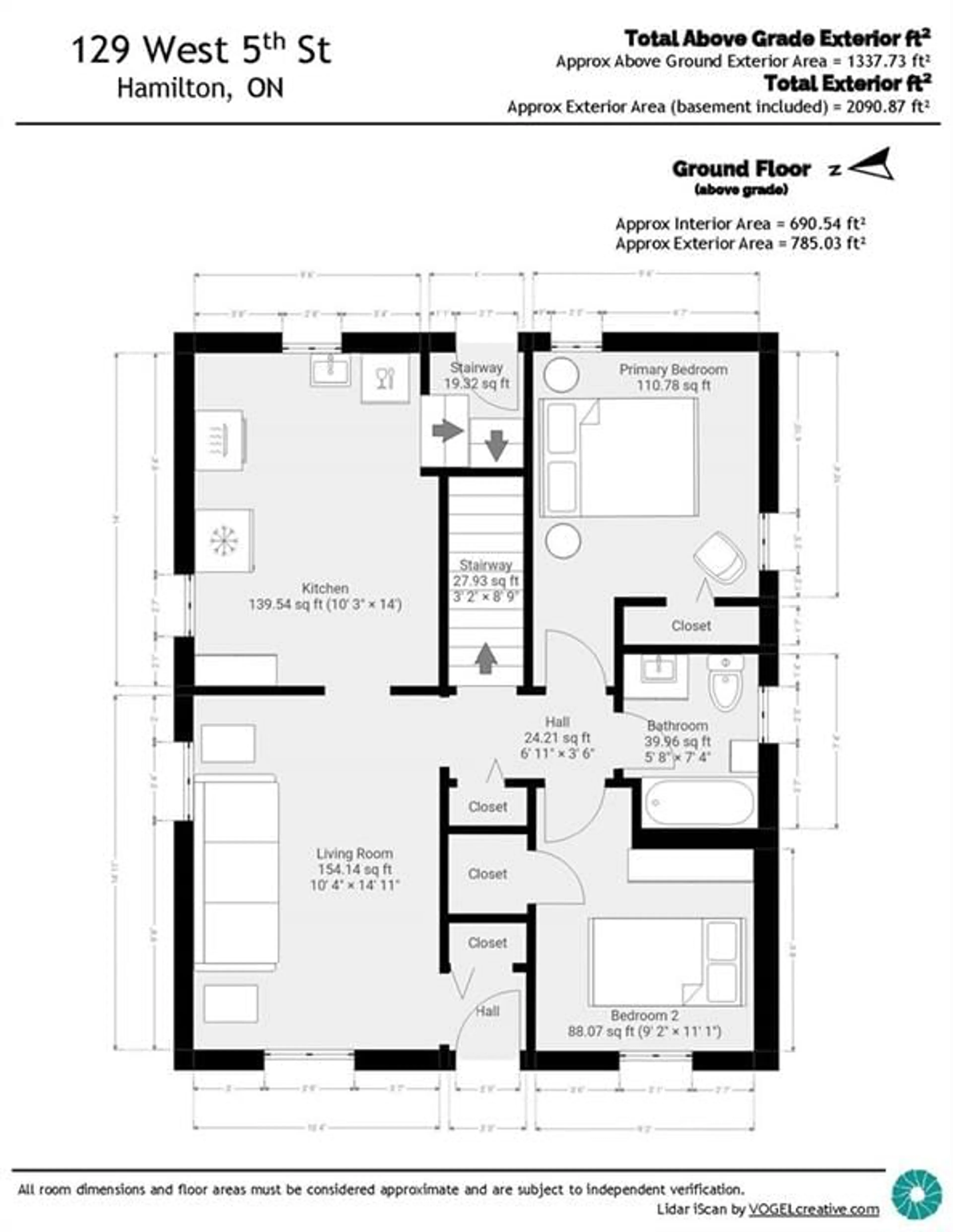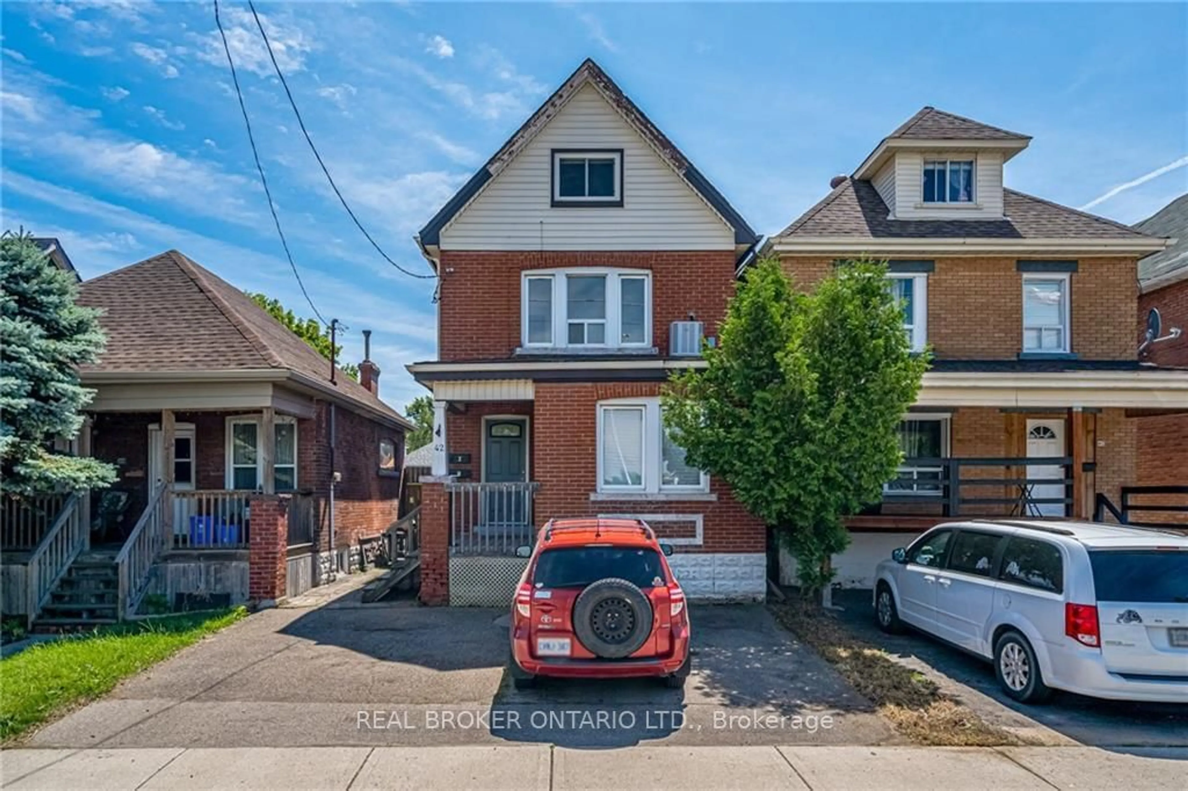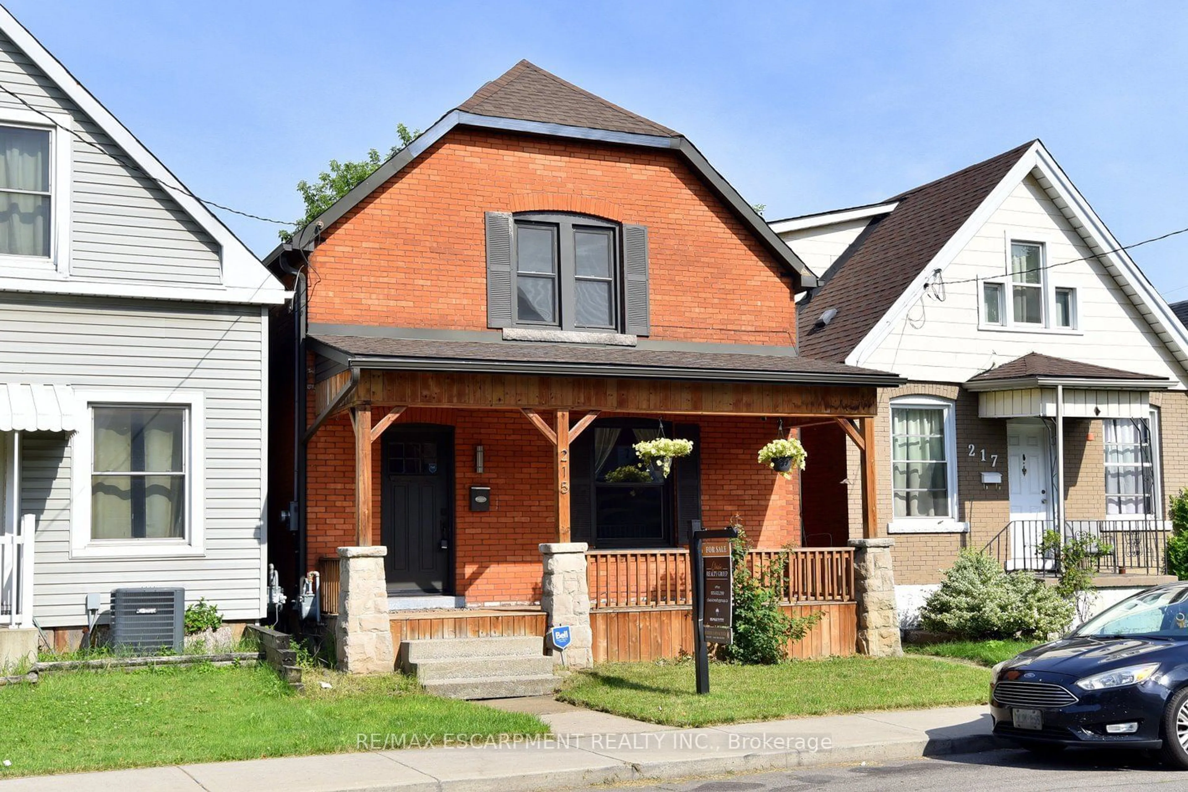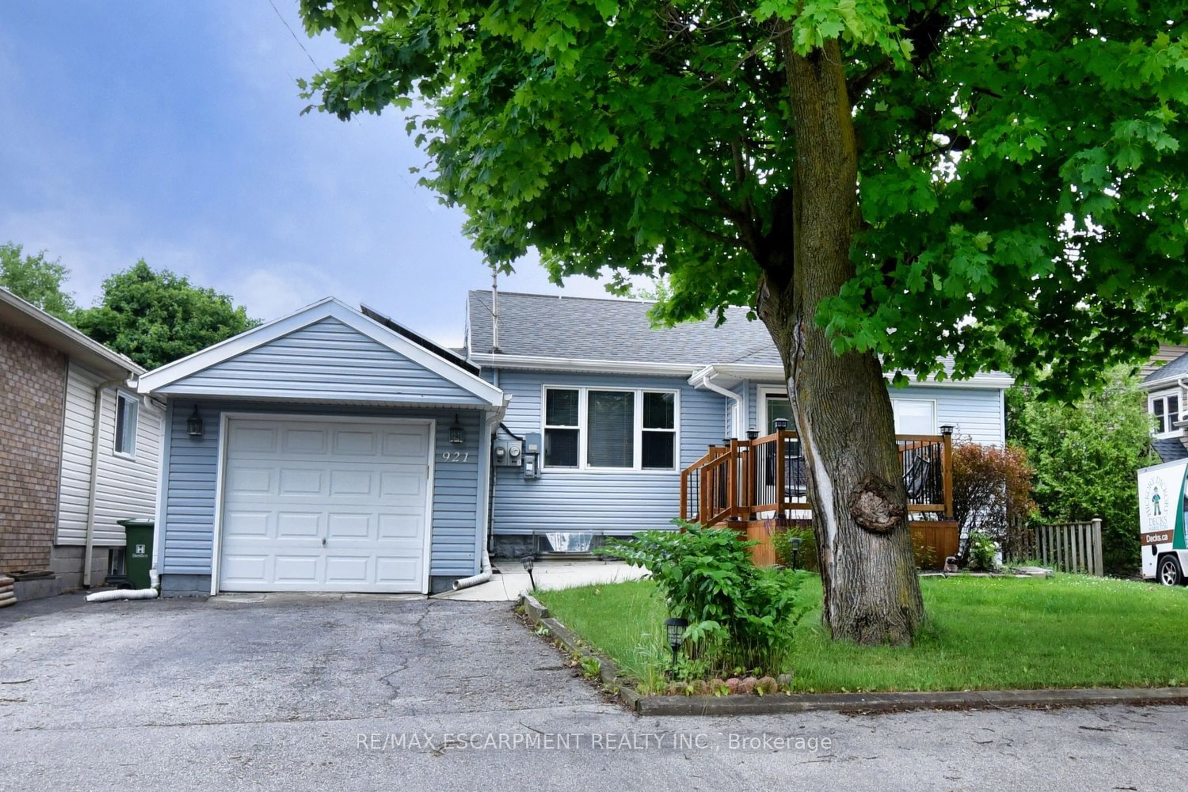129 West 5th St, Hamilton, Ontario L9C 3N7
Contact us about this property
Highlights
Estimated ValueThis is the price Wahi expects this property to sell for.
The calculation is powered by our Instant Home Value Estimate, which uses current market and property price trends to estimate your home’s value with a 90% accuracy rate.$685,000*
Price/Sqft$676/sqft
Days On Market94 days
Est. Mortgage$3,371/mth
Tax Amount (2023)$3,795/yr
Description
Welcome to 129 W 5th St, a marvelous property located in the heart of Hamilton, ON. This captivating residence is listed at $784,900 and offers an impressive living space of 1761 square feet nestled on a generous lot size of 3,972 sq ft. The main level features two spacious bedrooms with ample natural light and hardwood flooring that extends throughout the house. The upper floor has two additional large bedrooms with lots of room to adjust to suit your family’s needs. The main floor modern kitchen with extended cabinetry is equipped with SS appliances and granite countertops which adds a touch of elegance to the overall aesthetic. An additional feature is the in-law suite with its own separate entrance ensuring privacy for all occupants. The suite includes 1 bedroom, kitchen, full bathroom and family room. Outside, you will find a 1 ½ car extended detached garage(2016) along with driveway parking (including an extra parking spot in front for lower unit) up to four cars. The fenced private backyard with beautiful natural canopy, provides a secure outdoor space ideal for relaxation or entertaining guests on the patio(2020). This great family home faces west and provides endless moments to enjoy tranquil sunsets on late summer days right from your living room window. The location of this property is another one of its many benefits. It's within walking distance to parks, Bruce trail, Mohawk College, short bus ride to McMaster and so much more!
Property Details
Interior
Features
2 Floor
Bedroom
10 x 9Hardwood Floor
Bedroom
8 x 9Hardwood Floor
Exterior
Features
Parking
Garage spaces 1.5
Garage type Detached, Asphalt
Other parking spaces 4
Total parking spaces 5
Property History
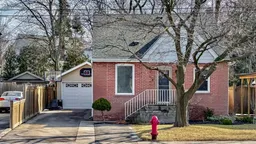 29
29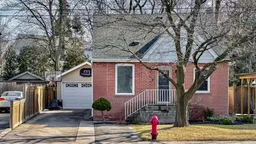 40
40Get up to 1% cashback when you buy your dream home with Wahi Cashback

A new way to buy a home that puts cash back in your pocket.
- Our in-house Realtors do more deals and bring that negotiating power into your corner
- We leverage technology to get you more insights, move faster and simplify the process
- Our digital business model means we pass the savings onto you, with up to 1% cashback on the purchase of your home
