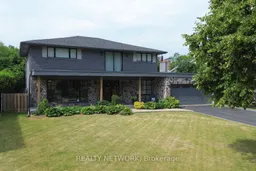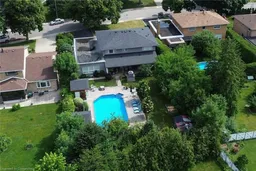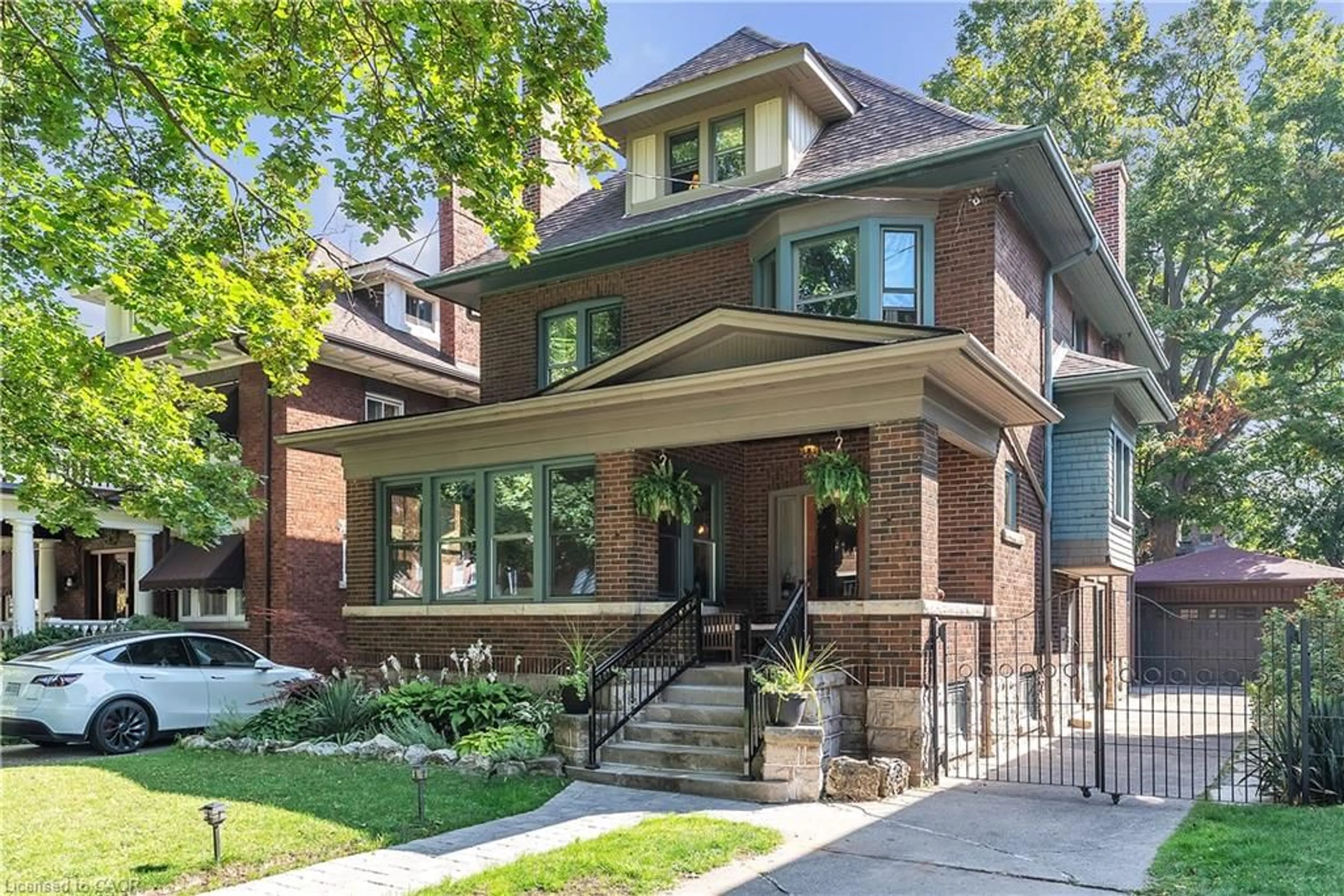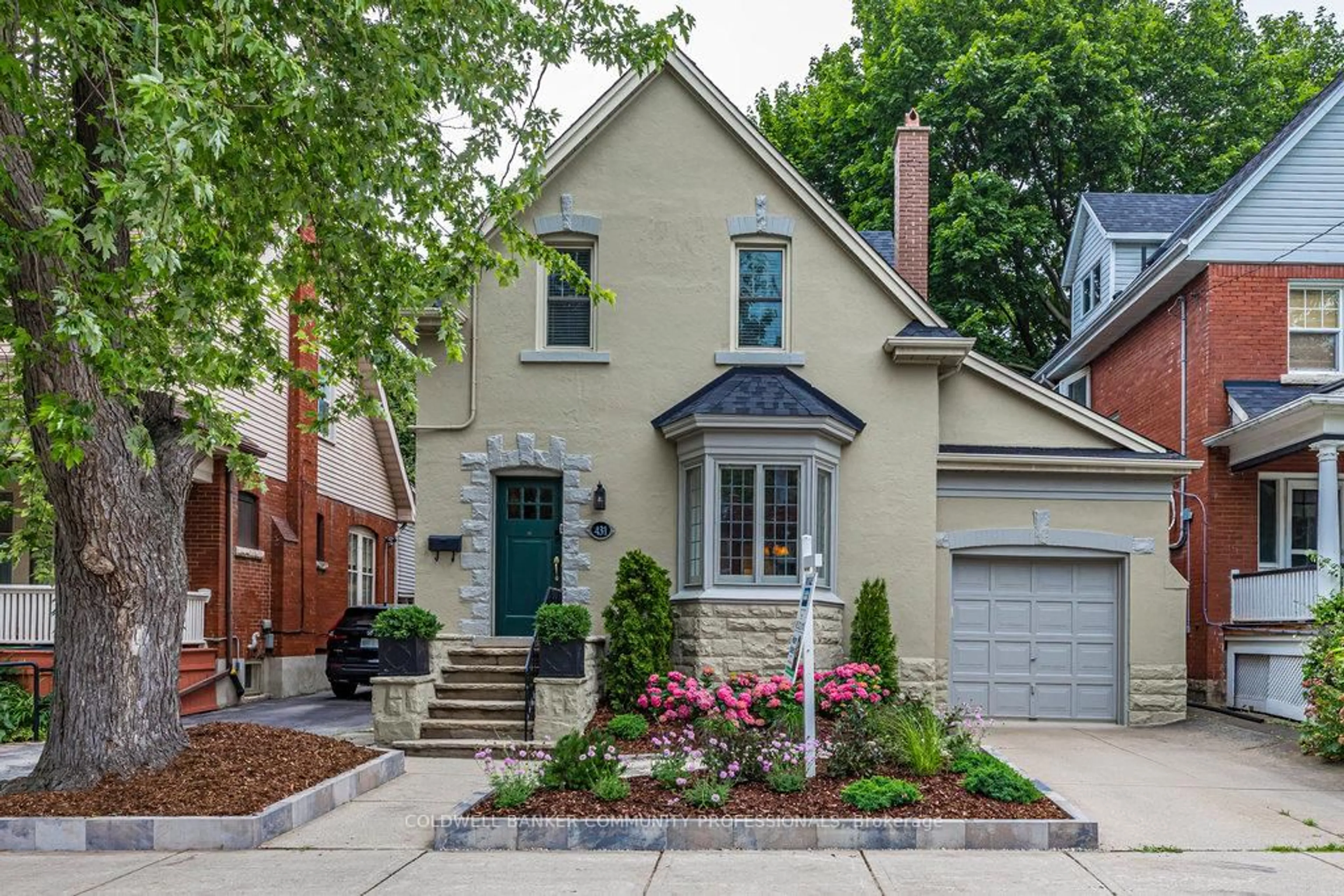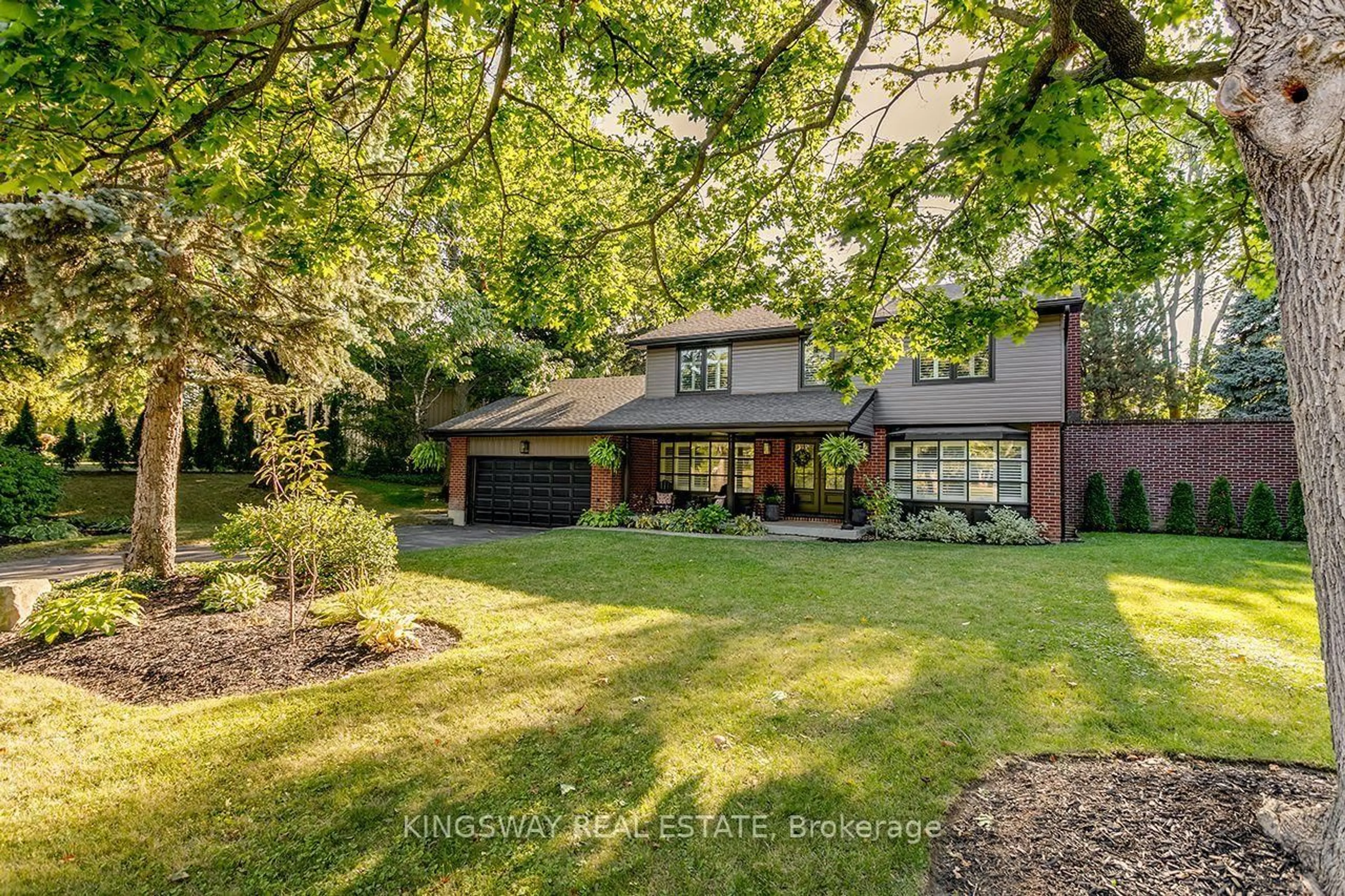This beautiful custom built home is located in the prestigious Sherwood Heights neighborhood. Situated on a mature tree lined cul-de-sac of executive homes, this is one of the most sought-after locations in Hamilton! This 4-bedroom home beauty boasts a grand entrance with a winding staircase and wrought iron railing. The spacious main floor features a living room, dining room, large kitchen with island for dining, a sunken family room with stunning granite gas fireplace, office/den, 2-piece bath and an entrance to the two car garage. The upper-level features 4 generous sized bedrooms, an ensuite bathroom with laundry and an additional 4-piece bathroom. The partially finished basement has great in-law potential with a separate outside entrance. If that isn't enough home for you, the backyard oasis features a 12 x 37 covered deck with recessed lighting (no barbequing in the dark here!), a 35x19 pool, stone-scaped deck, Tiki Bar and change house. The entire pool/entertainment area is separately fenced for added safety. The mature landscaping provides incredible privacy rarely found in the city! It is conveniently located to schools, transit, parks, community center, walking trails shopping and dining. Don't wait to get in and see this executive gem, you won't be disappointed
Inclusions: Fridge, stove, dishwasher, washer, dryer all in as is condition.
