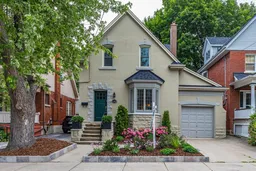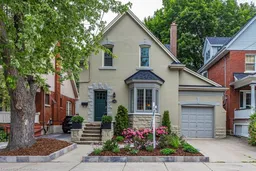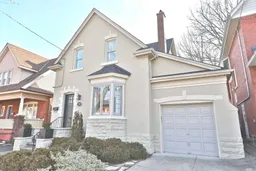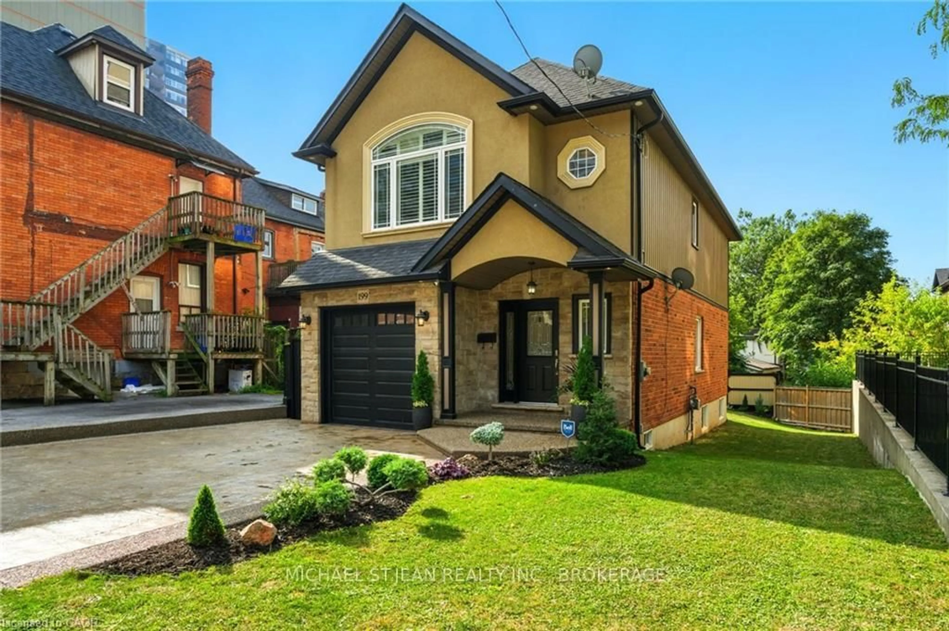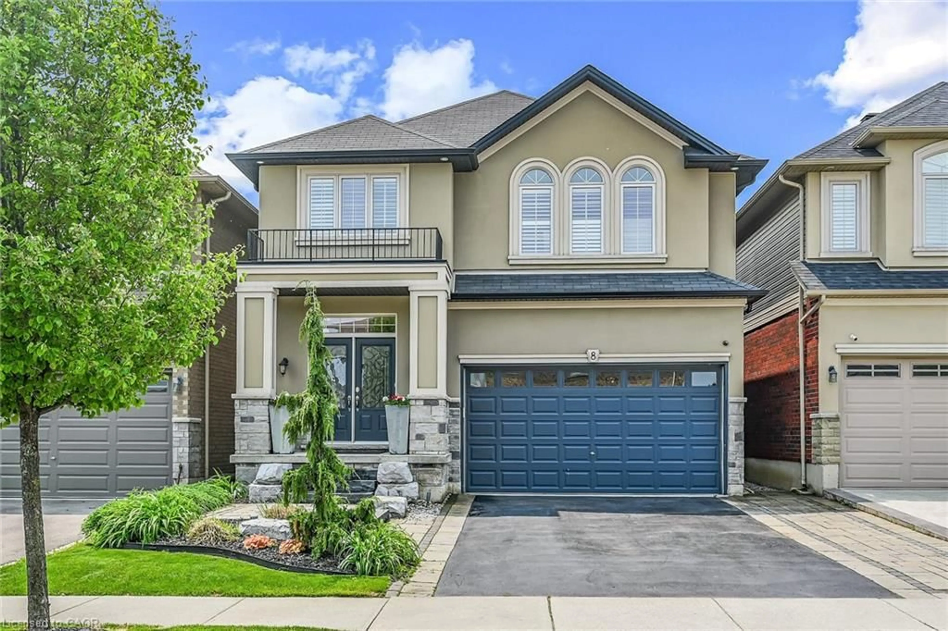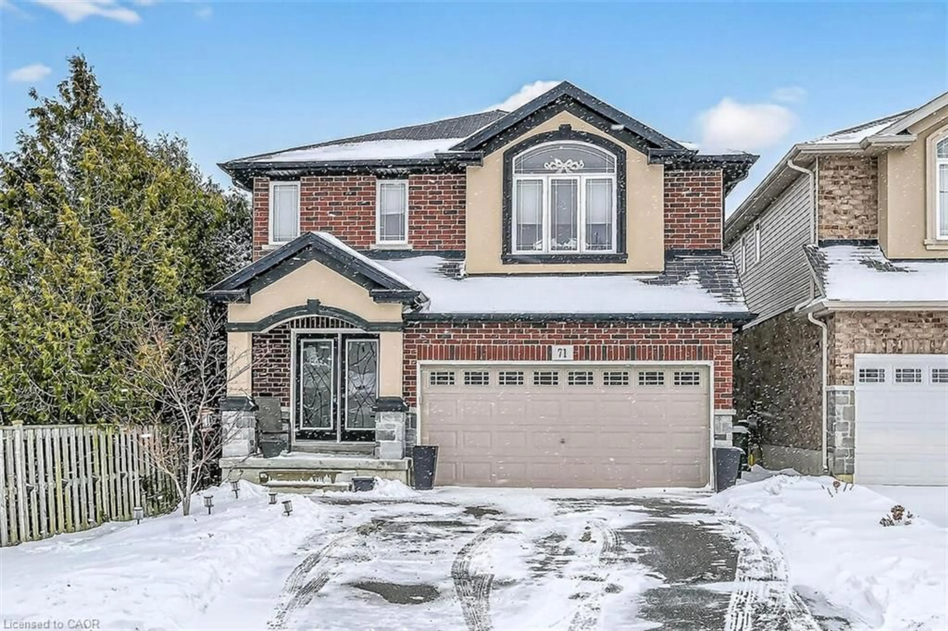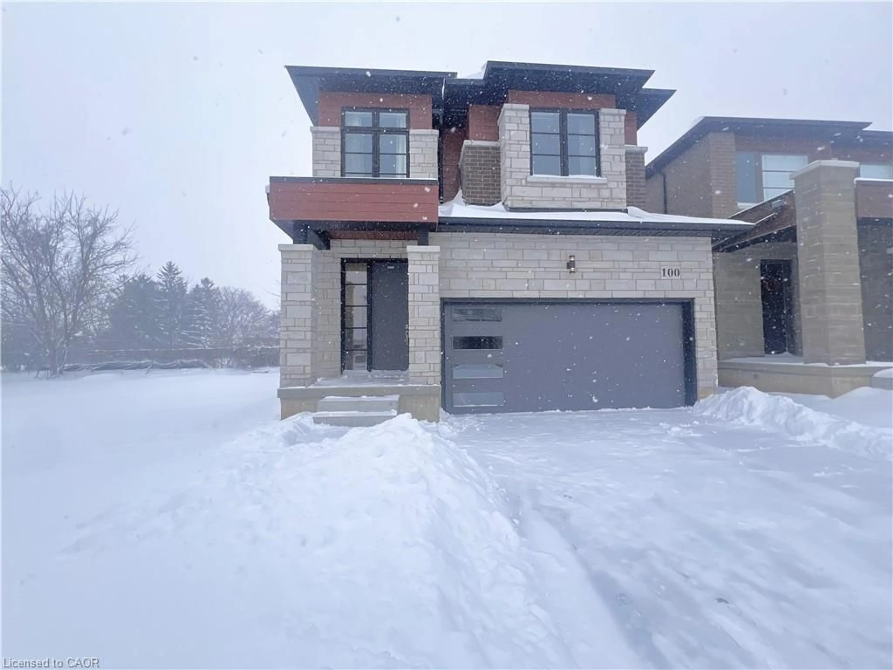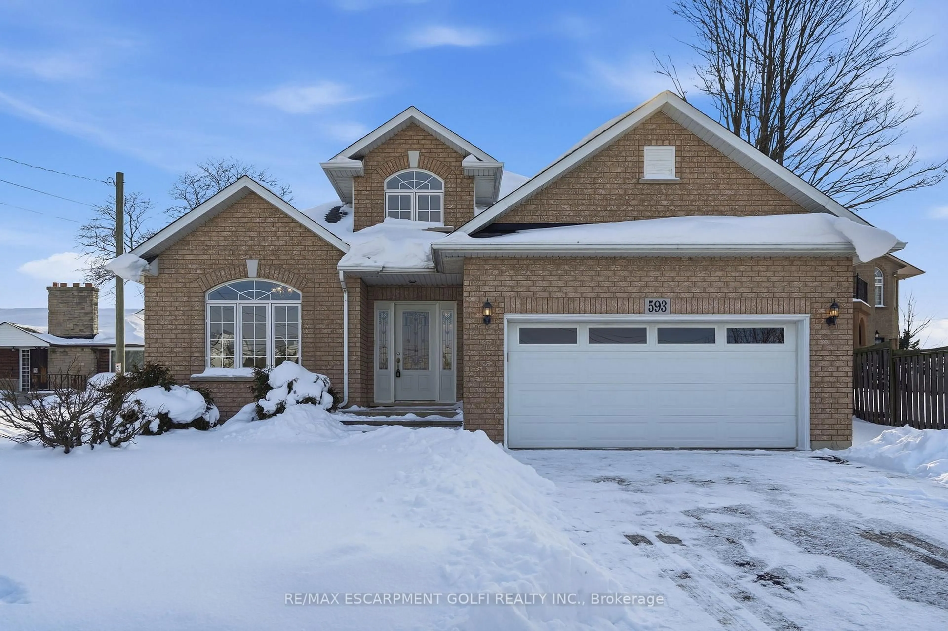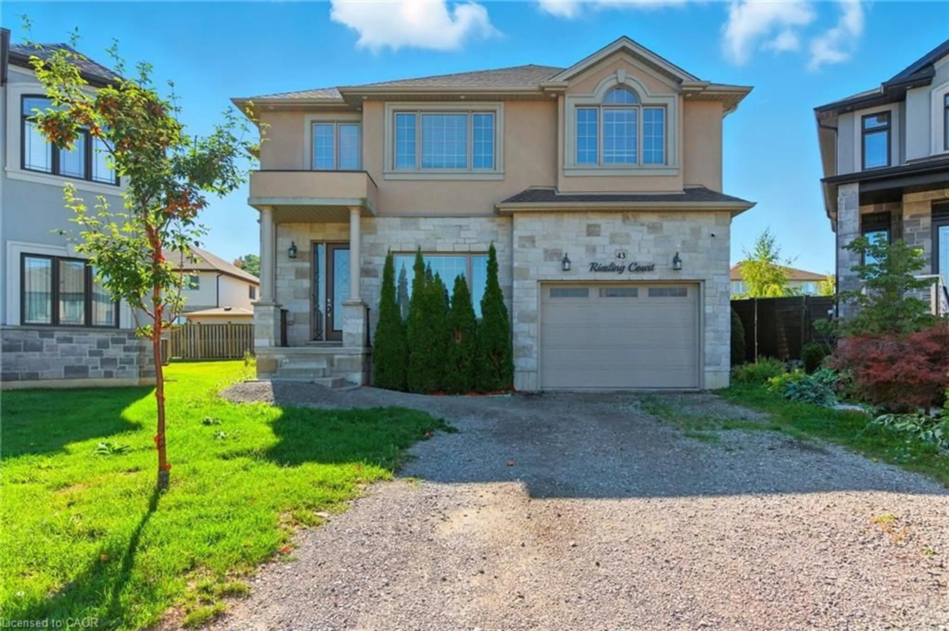Welcome to 431 Dundurn St. South a rare opportunity to own a beautifully updated century home in the heart of Kirkendall South, just steps from scenic trails, Locke St. South and Dundurn St. South shops and restaurants, top-rated schools, and more. As a long-time resident of this very block, I can speak to the warmth, charm, and strong sense of community this neighbourhood offers.Built in 1901, this home blends timeless character with thoughtful modern updates and is much larger than it appears, offering over 3,000 sq. ft. of space ( basement included). The main floor showcases awe-inspiring ornamental plaster ceiling reliefs, original inlaid hardwood flooring, 9' ceilings, 9" baseboards, a wood-burning fireplace, and other carefully preserved architectural featuresincluding a scalloped alcove in the dining room and vestibule. A well-designed two-storey rear addition offers an expansive media/family room with a gas fireplace, skylights, and French doors that open to a private, professionally landscaped backyard oasis. The updated kitchen features granite countertops, a gas stove, stainless steel appliances, and flows seamlessly into the dining area and great room perfect for entertaining. Upstairs, you'll find three spacious bedrooms and a beautifully updated four-piece bathroom. The finished basement offers a fourth bedroom, a second full bathroom with double sinks, a laundry area, ample storage, and flexible living space perfect for guests, a home office, a nanny suite, or even boomerang kids. Additional features include a rare attached drive-through garage, low-maintenance landscaping, an updated waterline, roof (2014), electrical panel (2019), furnace and a/c (2006) and professional landscaping (2025), all updates are approximate. In the coveted location south of Aberdeen. Come see what all the fuss is about!
Inclusions: Fridge, gas stove, dishwasher, microwave fan, washer and dryer
