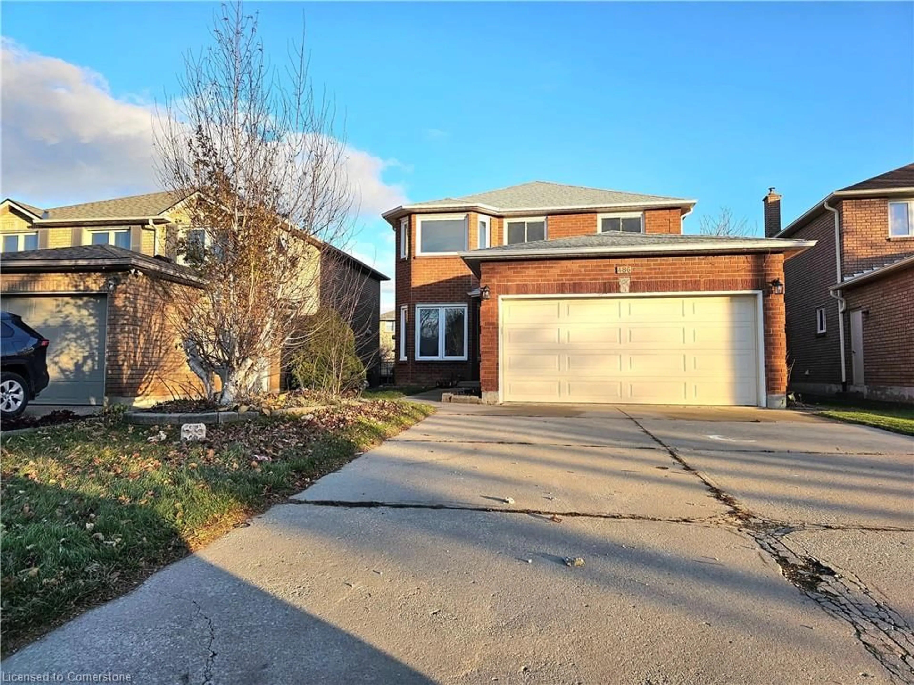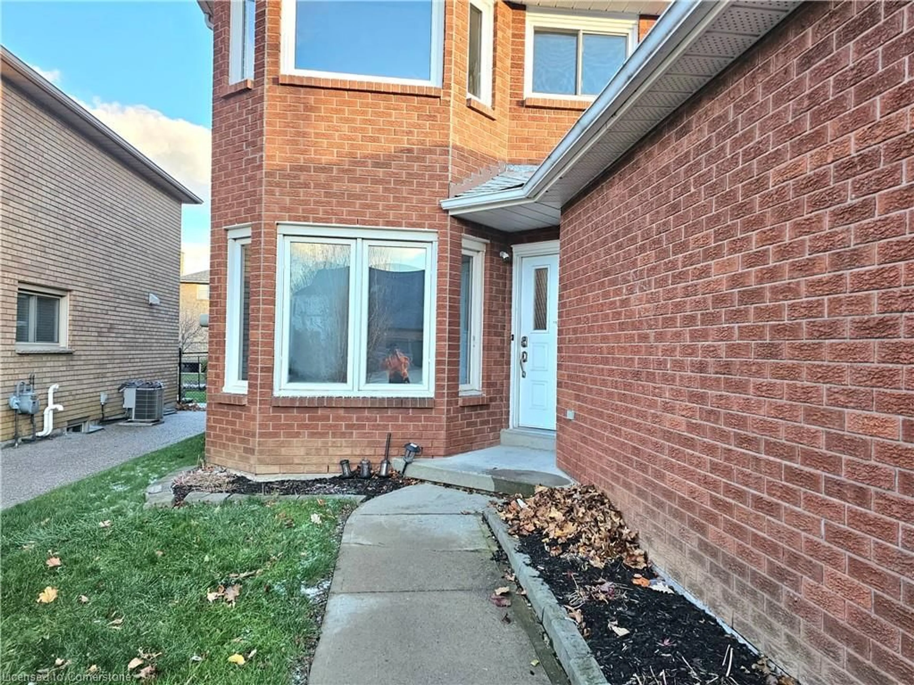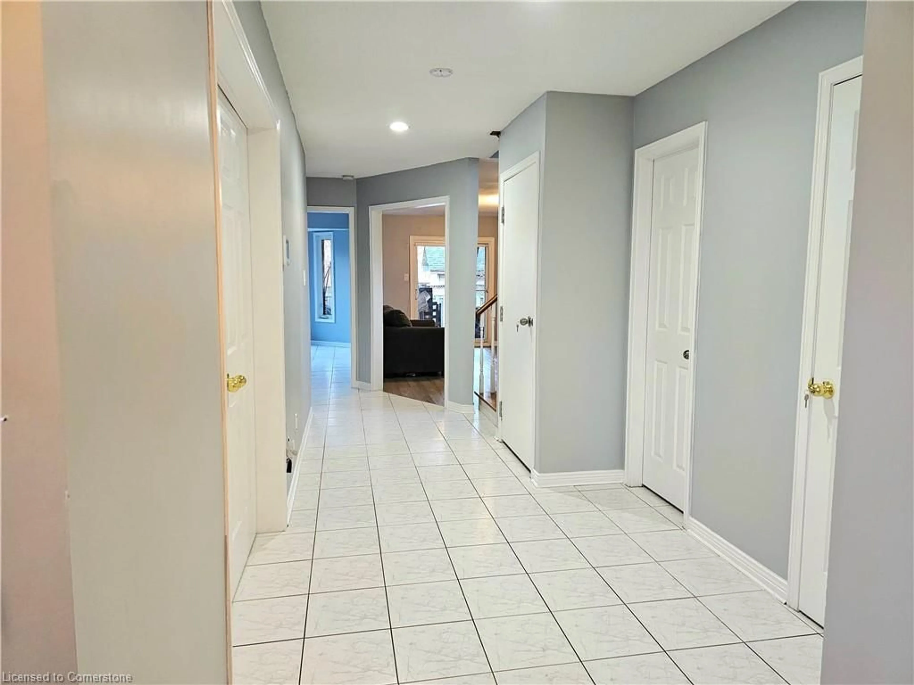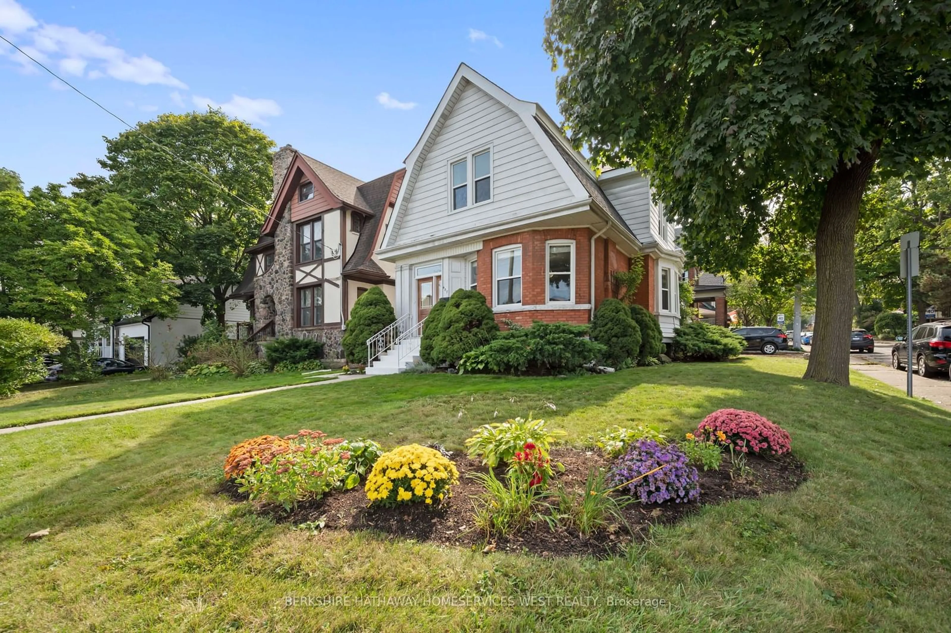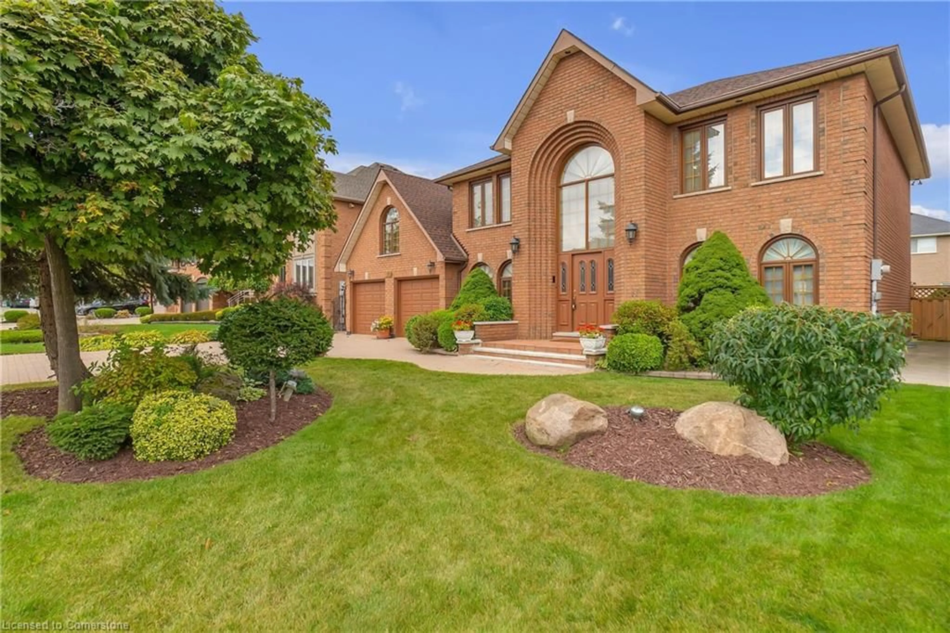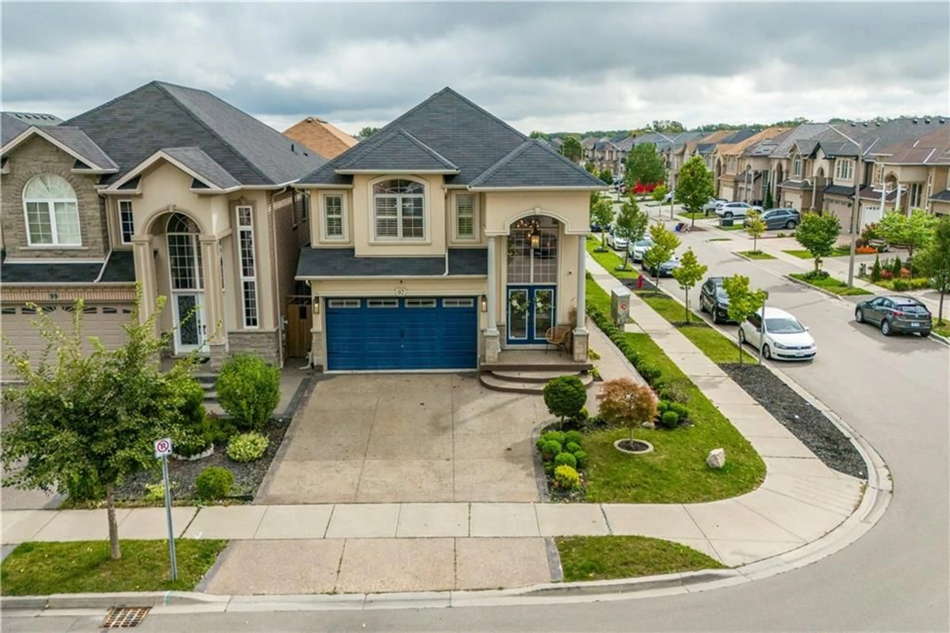486 Dicenzo Dr, Hamilton, Ontario L9B 2C4
Contact us about this property
Highlights
Estimated ValueThis is the price Wahi expects this property to sell for.
The calculation is powered by our Instant Home Value Estimate, which uses current market and property price trends to estimate your home’s value with a 90% accuracy rate.Not available
Price/Sqft$1/sqft
Est. Mortgage$18/mo
Tax Amount (2024)$7,900/yr
Days On Market1 day
Description
Spacious 5-Bedroom Detached Home on Desirable Hamilton Mountain Welcome to your dream home! Nestled in the highly sought-after Rymal and Upper James area of Hamilton Mountain, this beautifully renovated detached house is move-in ready and perfect for families looking for space, comfort, and modern living. This stunning home boasts: 5 generous bedrooms offering ample space for family and guests. 3 washrooms designed for convenience and style. A bright and inviting living room and a cozy family room with a fireplace—perfect for relaxing or entertaining. A spacious, kitchen with plenty of storage and a gas stove, ready for all your culinary creations. An attached garage and a large backyard, ideal for outdoor gatherings or family fun. Please note: The basement is not included in the rental portion of this home. Located in a prime neighborhood, you're just minutes from schools, parks, shopping, and with easy access to major highways. Don’t miss the opportunity to call this beautifully renovated house your new home!
Property Details
Interior
Features
Main Floor
Laundry
1.83 x 2.44Bedroom
3.96 x 3.35Kitchen
4.70 x 4.70Family Room
5.49 x 3.40Exterior
Features
Parking
Garage spaces 2
Garage type -
Other parking spaces 2
Total parking spaces 4
Property History
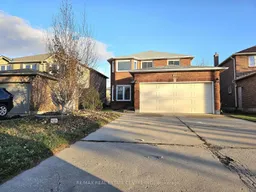 28
28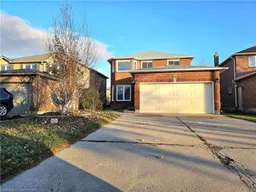 30
30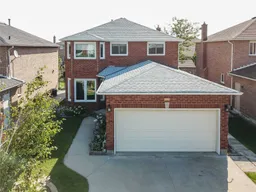 20
20Get up to 1% cashback when you buy your dream home with Wahi Cashback

A new way to buy a home that puts cash back in your pocket.
- Our in-house Realtors do more deals and bring that negotiating power into your corner
- We leverage technology to get you more insights, move faster and simplify the process
- Our digital business model means we pass the savings onto you, with up to 1% cashback on the purchase of your home
