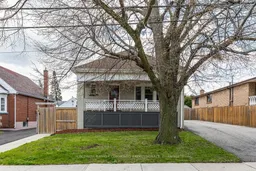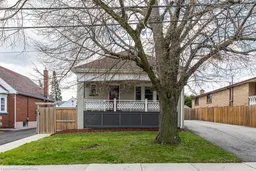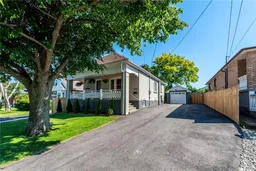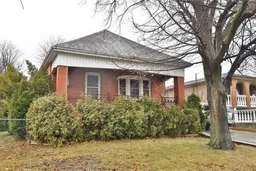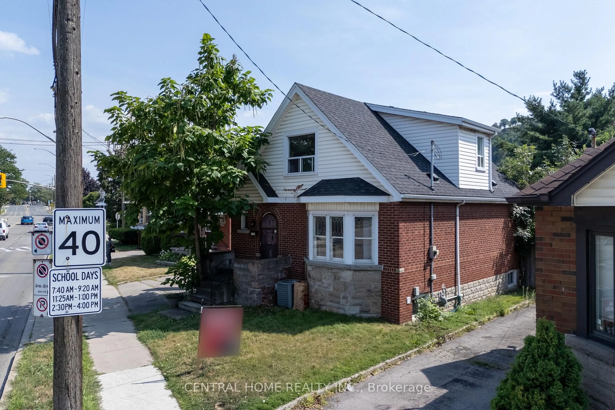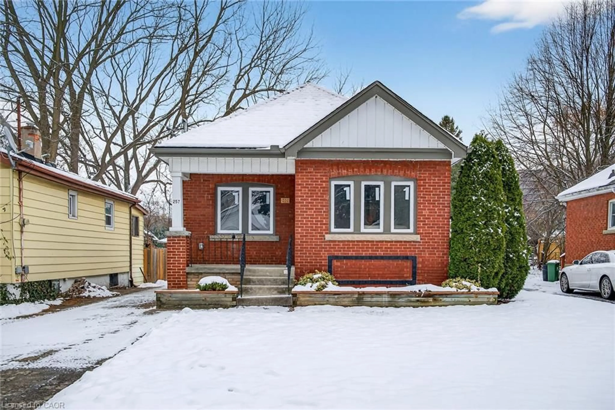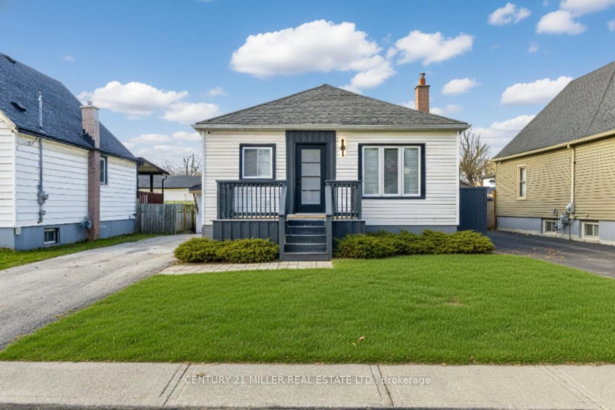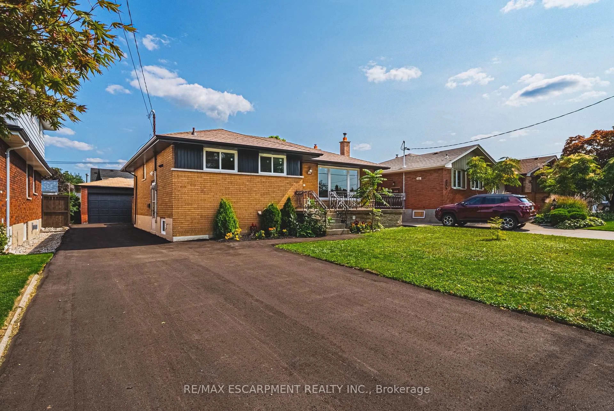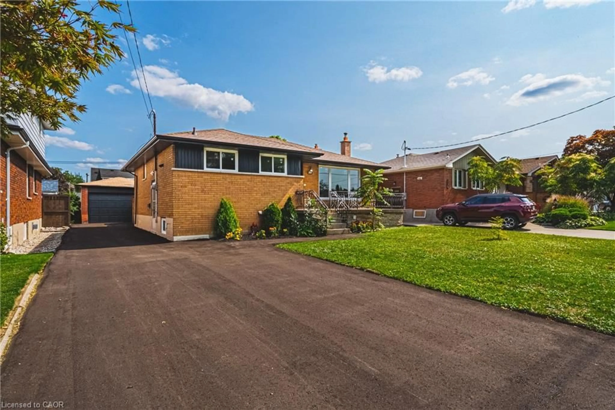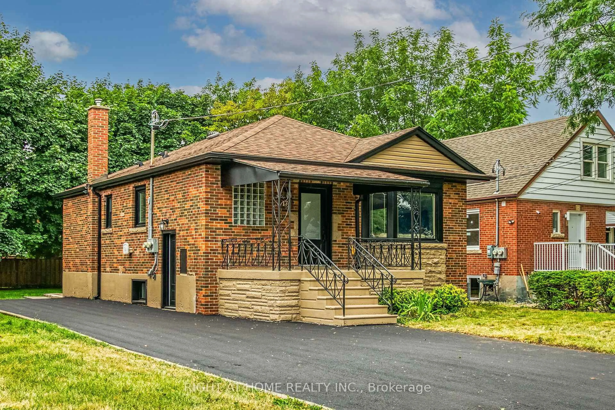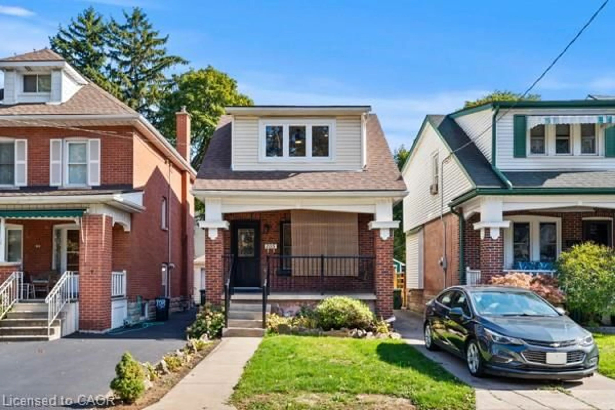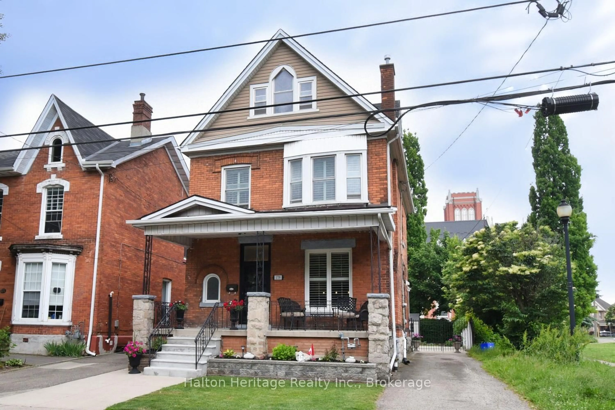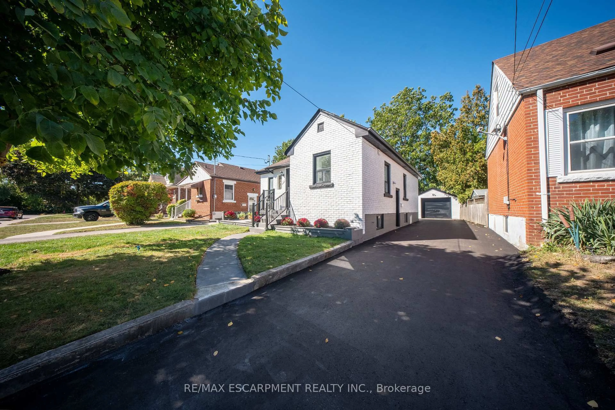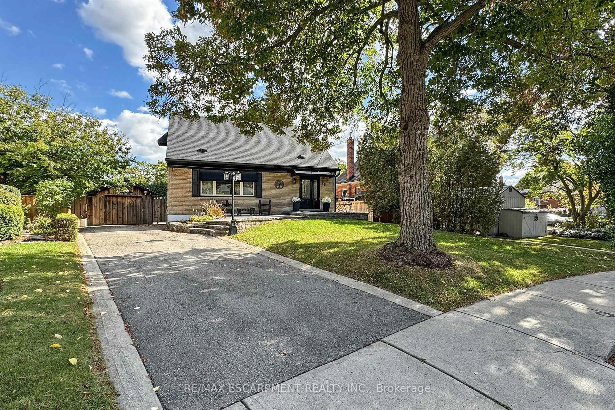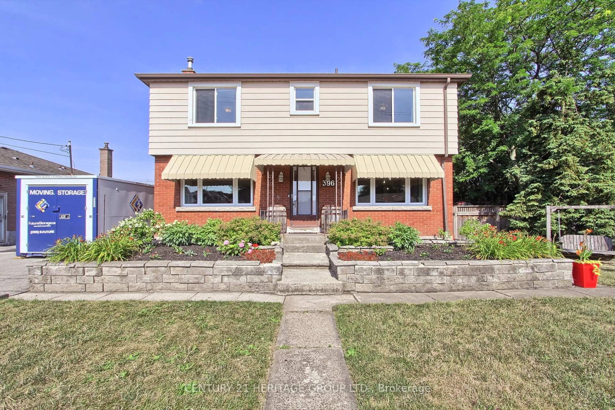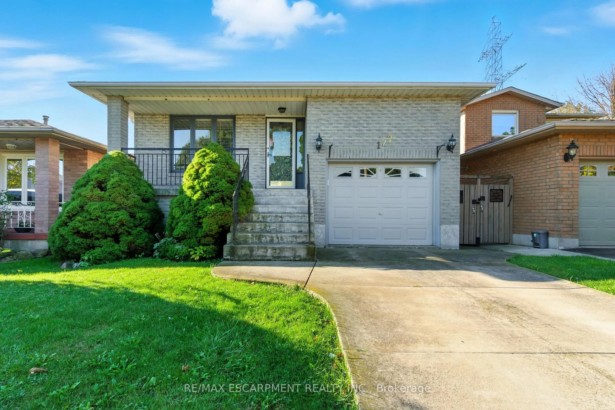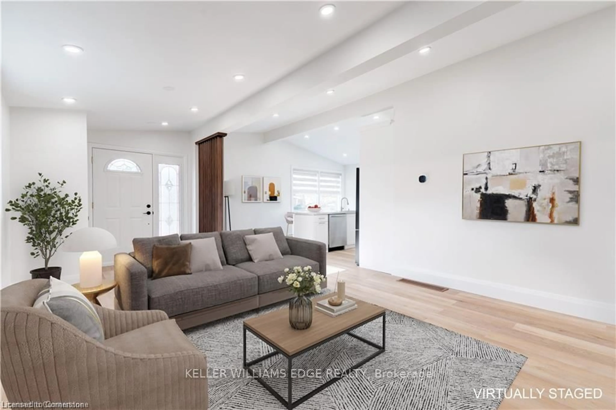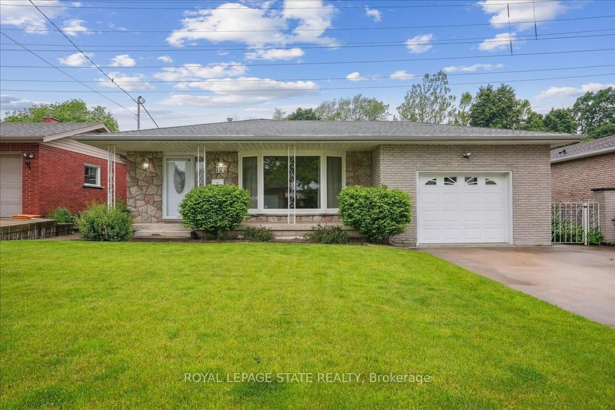Imagine the perfect blend of modern luxury & smart investment at 938 Lawrence Road. Completely transformed from top to bottom this property offers both the privacy of a primary residence & self contained suite. Step into an airy open concept living/dining room & gourmet eat in kitchen dazzles with quartz countertops, custom cabinetry, & stainless appliances. Two spacious main floor bedrooms share a stunning four piece bath, while upstairs you'll discover a true primary retreat with vaulted skylights, motorized shades, a walkthrough closet, & a spa style three piece ensuite. The lower level features its own walk up entrance into a beautifully finished two bedroom apartment. Enjoy an eat in kitchen, a cozy living room with electric fireplace, sizable egress windows for natural light, in suite laundry, & another gorgeous bathroom. The living space outside cant be beat - sprawling rear deck overlooking a fully fenced yard, where summer barbecues and quiet morning coffees become daily delights. The heated, insulated detached garage (with hydro) and double wide driveway. Notable updates: kitchens & three fully renovated baths (2019), deck & privacy fence (2018), waterproofed basement w/backflow valve, roof (2015). furnace, AC & HWT (2018), 200 amp electrical service. RSA. Ideal for first time buyers, multi generational living, or savvy investors allowing for ownership with instant flexibility and income potential.
Inclusions: Fridge x 2, Gas Stove, Basement Stove, Microwave, Dishwasher, Washer/Dryer x 2, Freezer, All window coverings, All existinglight fixtures, All existing hooks and shelving, Shed, Gazebo
