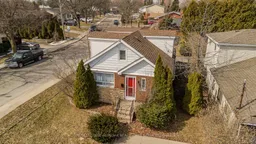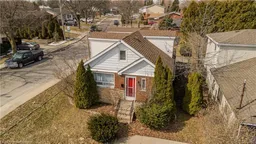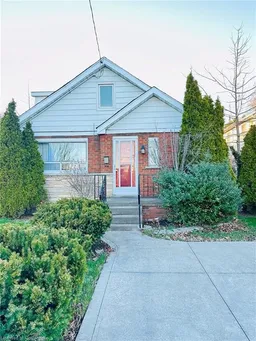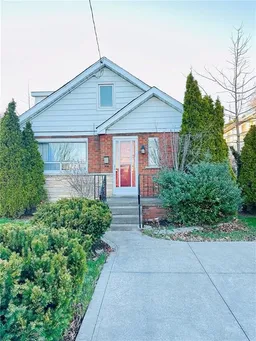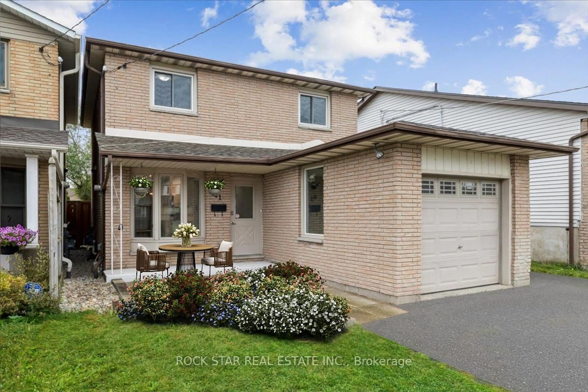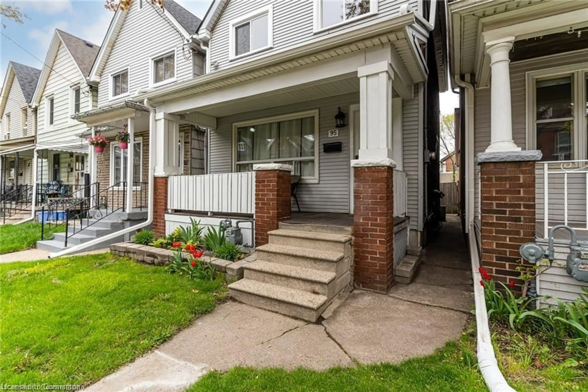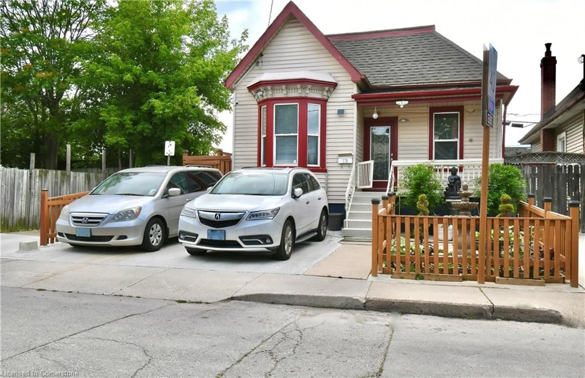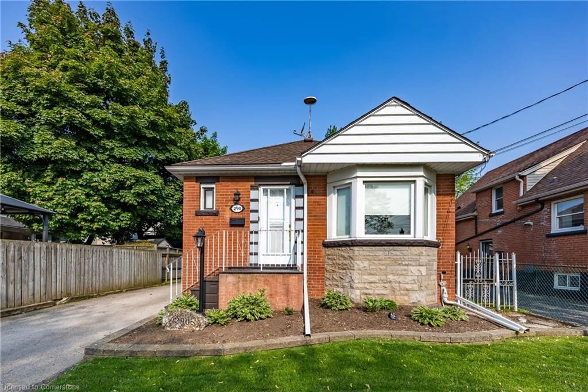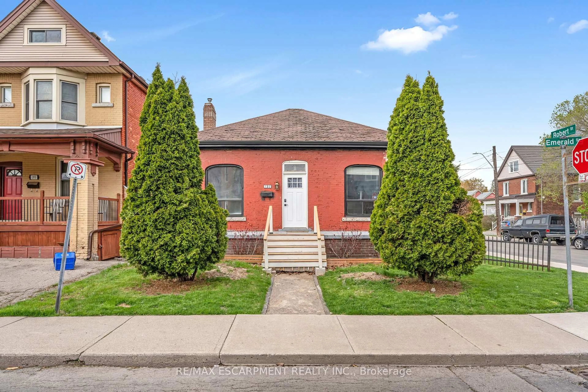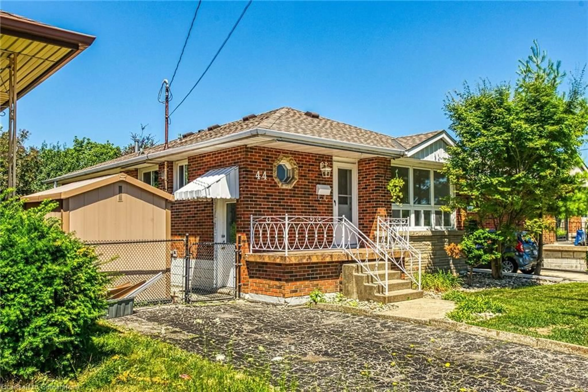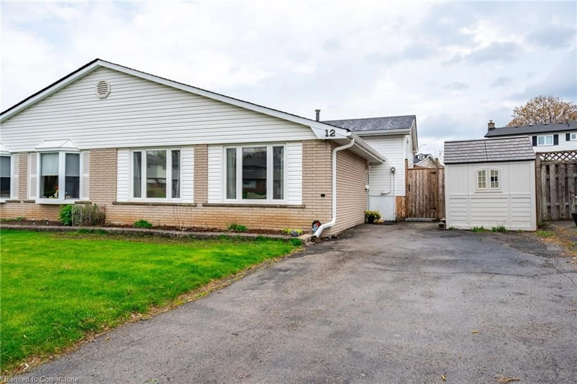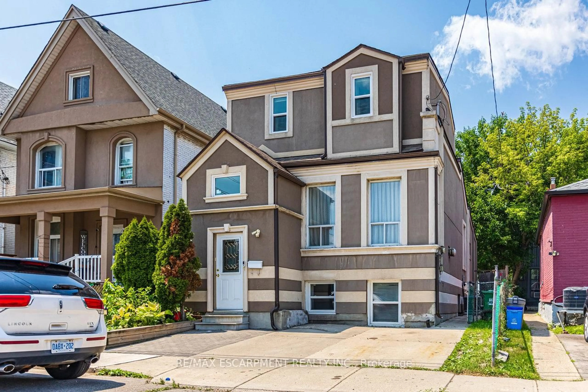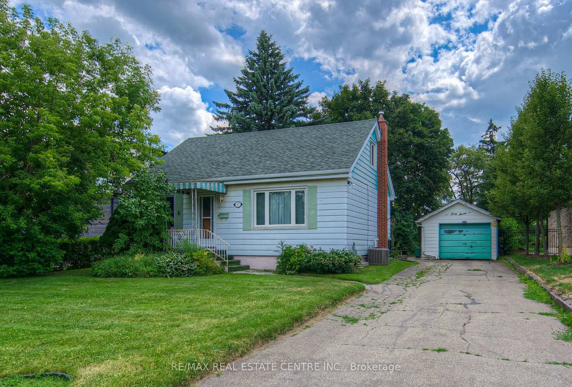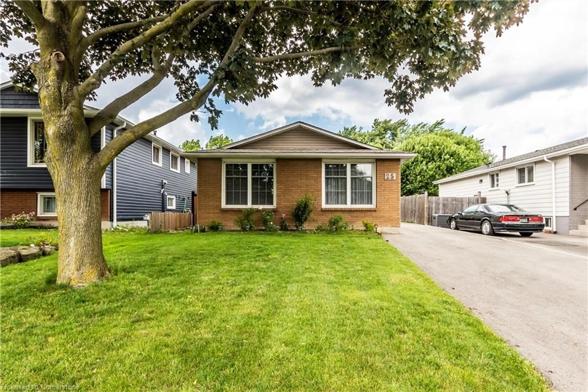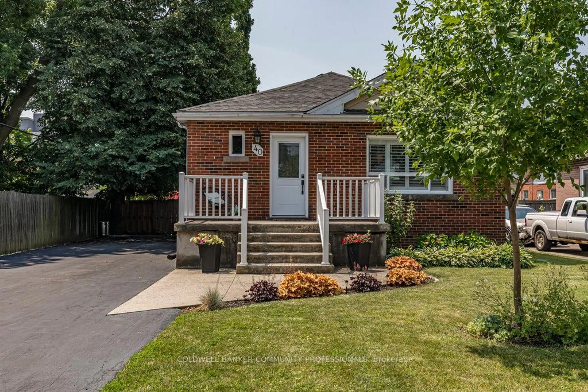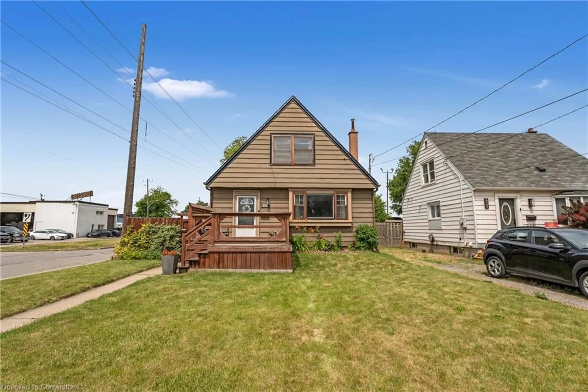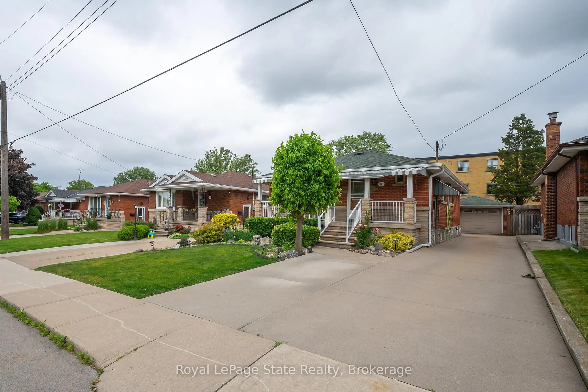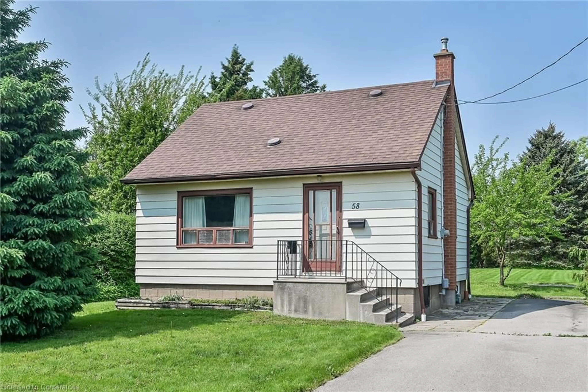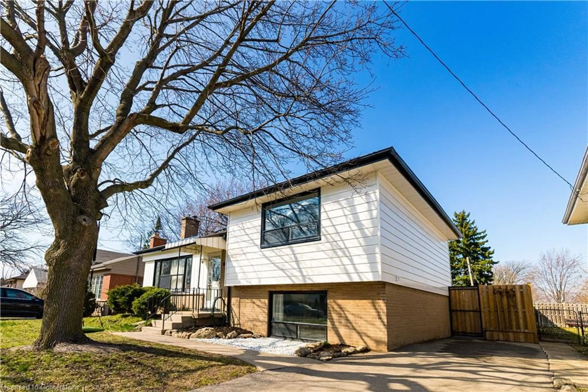Welcome to 708 West 5th Street, a charming corner lot home in the desirable Hamilton Mountain community! With lovely curb appeal, great garden space, and two driveways (front and back parking for a total of five vehicles), this home is a perfect fit for a growing family. Step inside to find a freshly painted main floor with quality laminate flooring throughout. The bright and welcoming living room features a cozy fireplace, making it the perfect spot for family gatherings. The eat-in kitchen is designed for busy households, offering oak cabinets, plenty of storage, new stone countertops, a large over-sink window, and a brand-new stainless steel fridge alongside a 2021 stainless steel dishwasher. A spacious laundry/mudroom with a utility sink, ample storage, and outdoor access adds convenience. Two comfortable bedrooms and a recently restored 4-piece bathroom with a new toilet complete the main level. Upstairs, the expansive primary suite boasts lofted ceilings, a large closet, and plenty of natural light. The 3-piece ensuite includes a glass walk-in shower, while the adjacent sitting/playroom offers extra space for a nursery, home office, or cozy retreat, complete with a window seat and spacious closet. The fully fenced backyard is perfect for families, offering privacy, security, and plenty of space to enjoy the outdoors. A wooden deck made of pressure-treated lumber provides a great spot for entertaining, while the green space allows kids to play safely. The garden space is ideal for those with a green thumb, and the storage shed adds extra convenience. Located in a family-friendly neighborhood with easy access to schools, parks, and amenities, this charming and move-in-ready home is waiting for its next owners. Dont miss your chancebook your showing today!
Inclusions: Fridge, stove, dishwasher, washer, dryer, all ELF's, all W/C's, all furniture.
