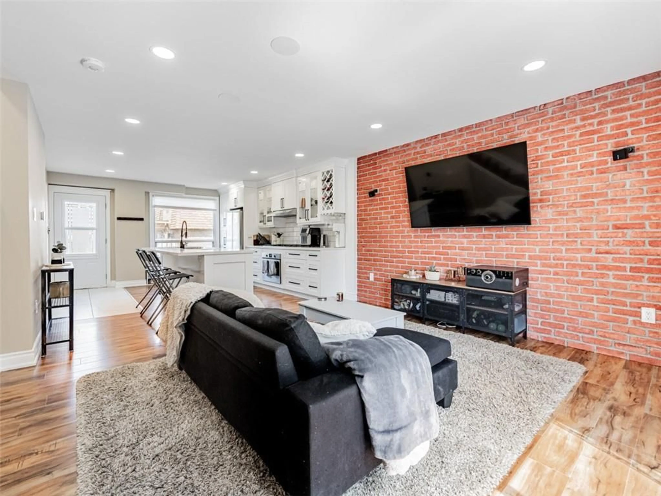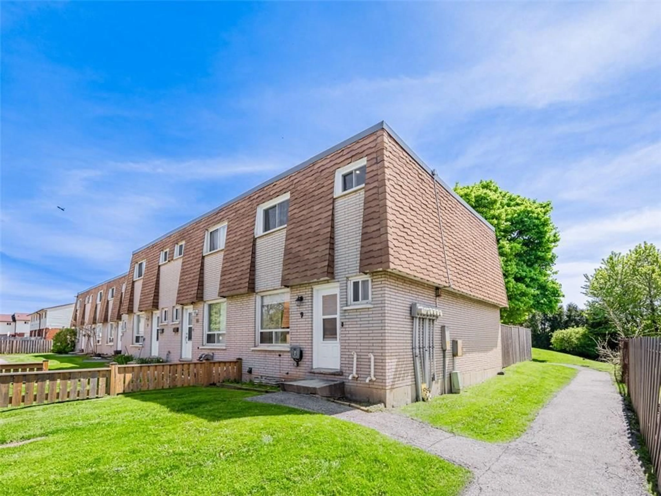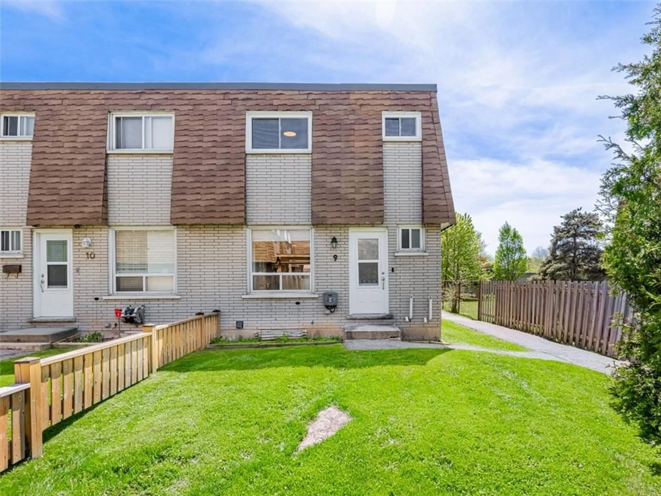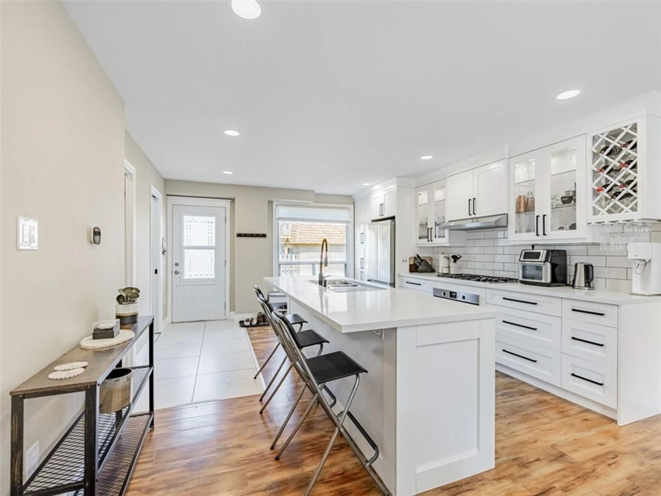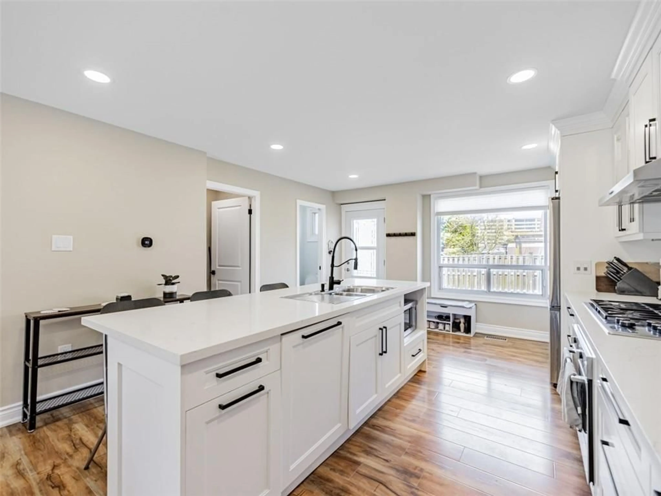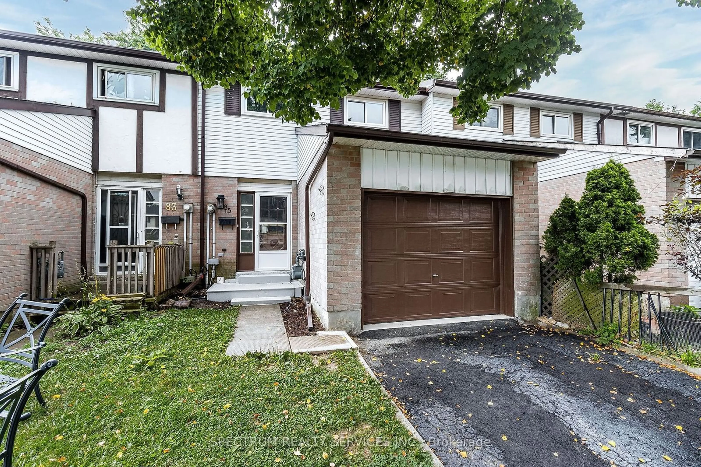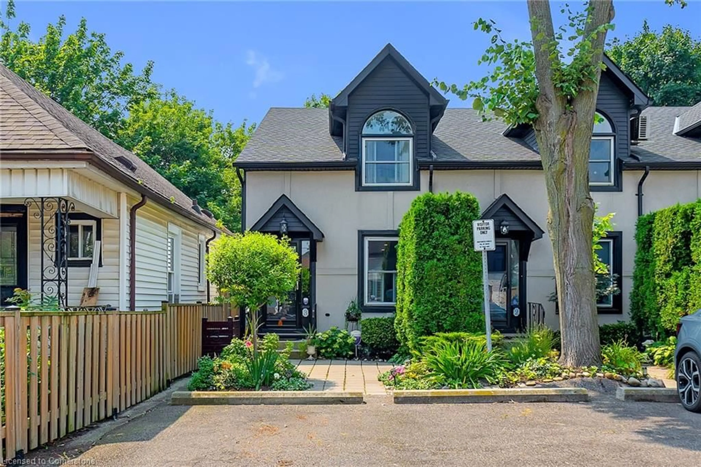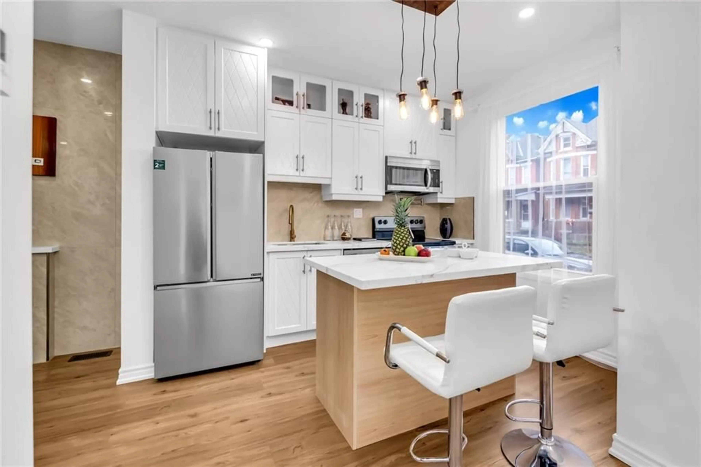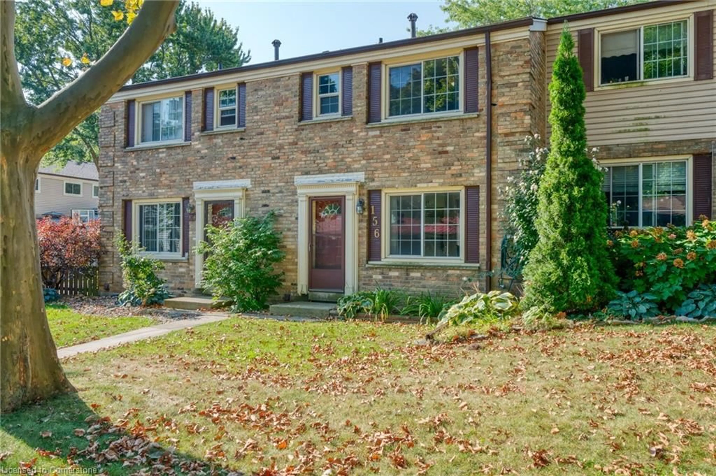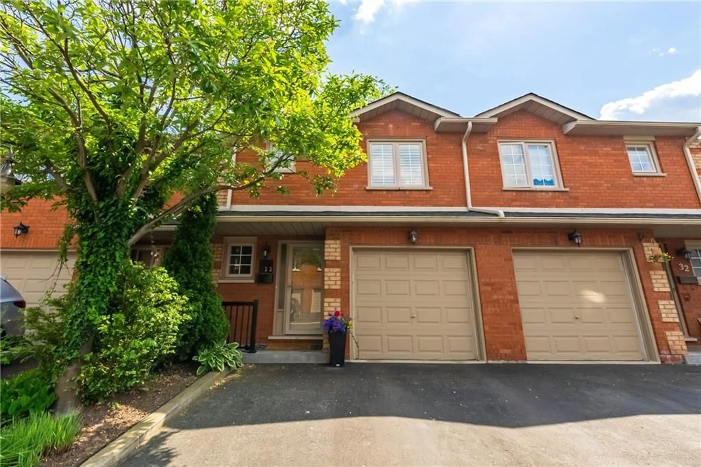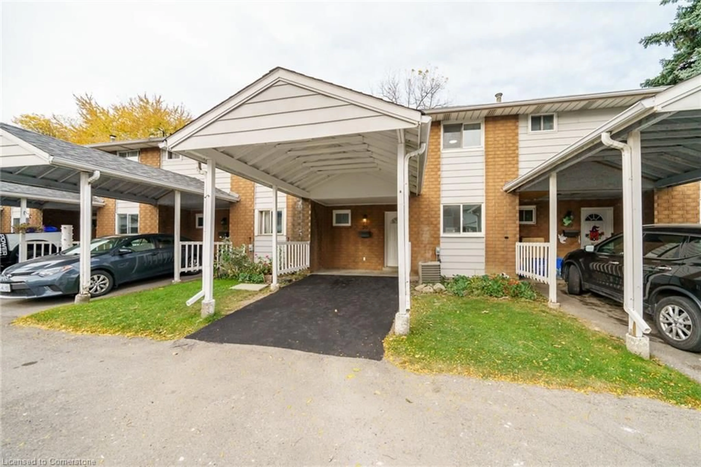293 Limeridge Rd #9, Hamilton, Ontario L9C 2V4
Contact us about this property
Highlights
Estimated ValueThis is the price Wahi expects this property to sell for.
The calculation is powered by our Instant Home Value Estimate, which uses current market and property price trends to estimate your home’s value with a 90% accuracy rate.Not available
Price/Sqft$476/sqft
Est. Mortgage$2,315/mo
Maintenance fees$487/mo
Tax Amount (2023)$2,059/yr
Days On Market134 days
Description
Fully Renovated (""gutted"") Modernized Urban Oasis! 3-Bedroom End Unit Townhouse, a Haven of Contemporary Elegance, Boasting Sleek Finishes and Cutting-Edge Amenities at every turn. Step into the heart of the home, where the Open Concept Kitchen Steals theSpotlight.Adorned with Luxurious Quartz Counters and a Sprawling Island Complete with a Convenient Sink, Meal Prep Becomes a Pleasure!Soft-close,Dove-Tail drawers offer a touch of Sophistication, while Laminate Flooring Adds a Seamless Flow Throughout the Space. Prepare to be Captivated by the Living Room's Urban Charm, Courtesy of Exposed Brick Veneer. This trendy feature not only adds character but also creates a Warm and Inviting Atmosphere Perfect for Relaxation and Entertaining! The Allure Doesn't Stop There. This townhouse has undergone a Complete Modernization, with All-New Electrical and Plumbing Systems Ensuring Peace of Mind. Embrace the future with a Fully Automated Home, where Switches, Thermostat, LED Lighting, and Even In-foor Heating (upper WR) can be effortlessly controlled at your Fingertips! As if that weren't enough, enjoy the added bonuses of a New Furnace and On-Demand Hot Water system, providing comfort and convenience year round. Discover the Epitome of Contemporary Living in this Renovated Townhouse, where Style meets Sophistication in Every Detail. Your urban Retreat awaits!
Property Details
Interior
Features
2 Floor
Primary Bedroom
14 x 10Bedroom
13 x 10Bedroom
11 x 7Exterior
Parking
Garage spaces -
Garage type -
Total parking spaces 1
Property History
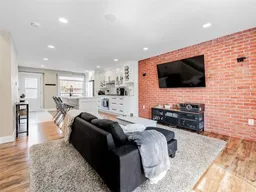 32
32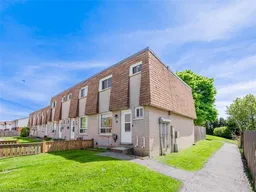
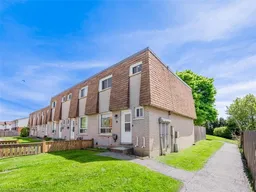
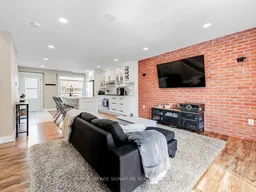
Get up to 1% cashback when you buy your dream home with Wahi Cashback

A new way to buy a home that puts cash back in your pocket.
- Our in-house Realtors do more deals and bring that negotiating power into your corner
- We leverage technology to get you more insights, move faster and simplify the process
- Our digital business model means we pass the savings onto you, with up to 1% cashback on the purchase of your home
