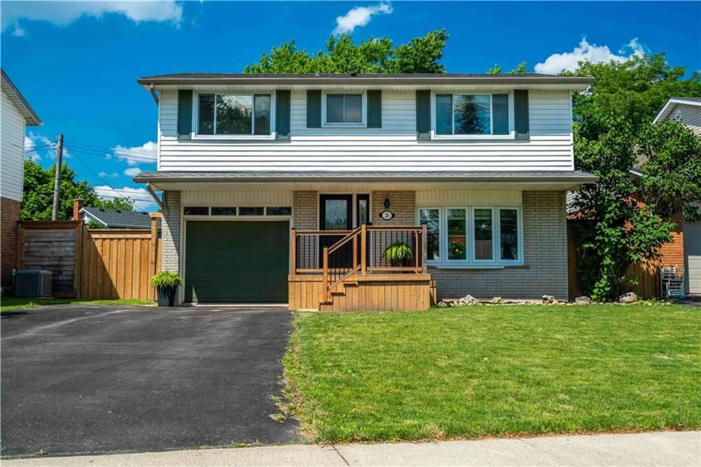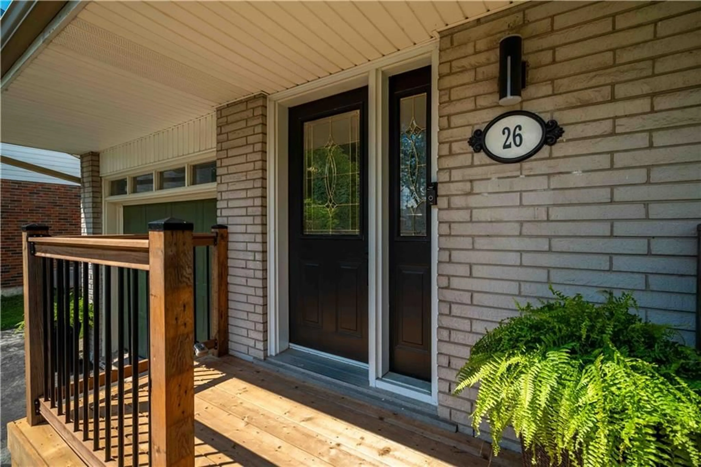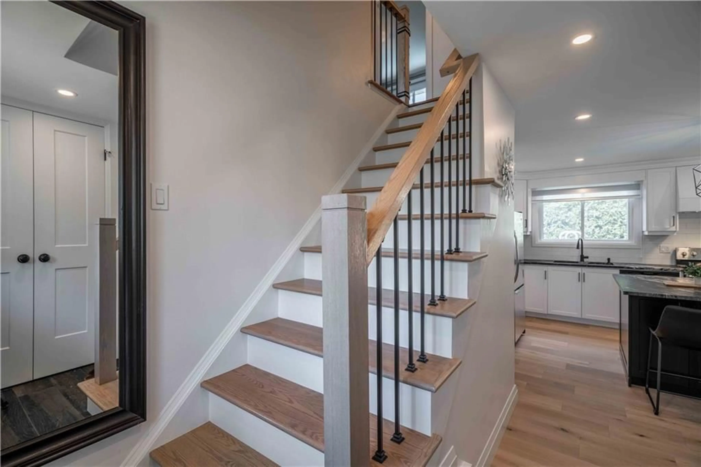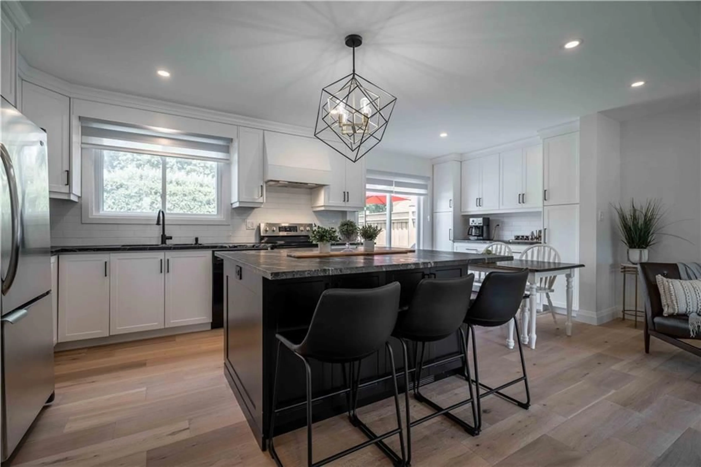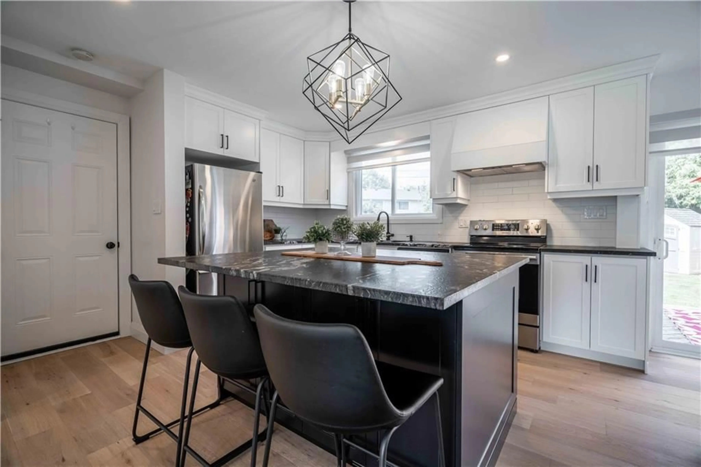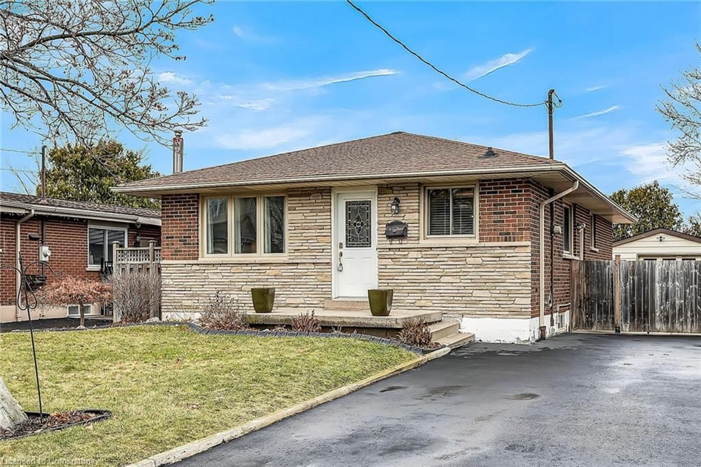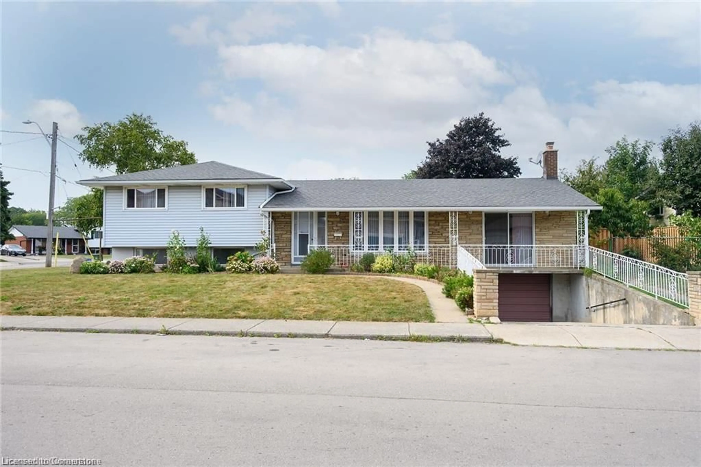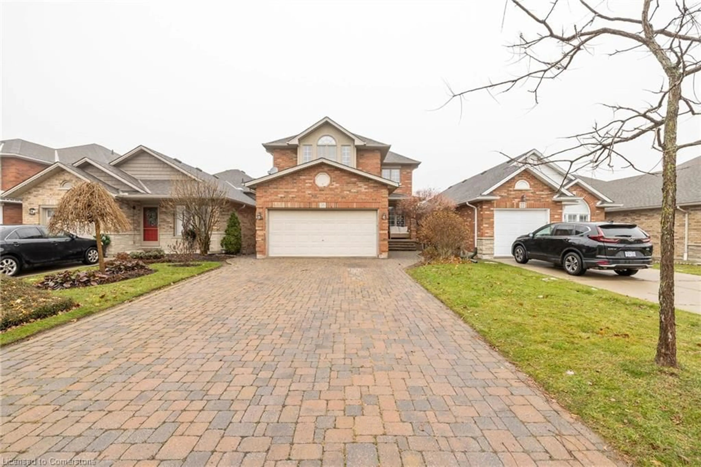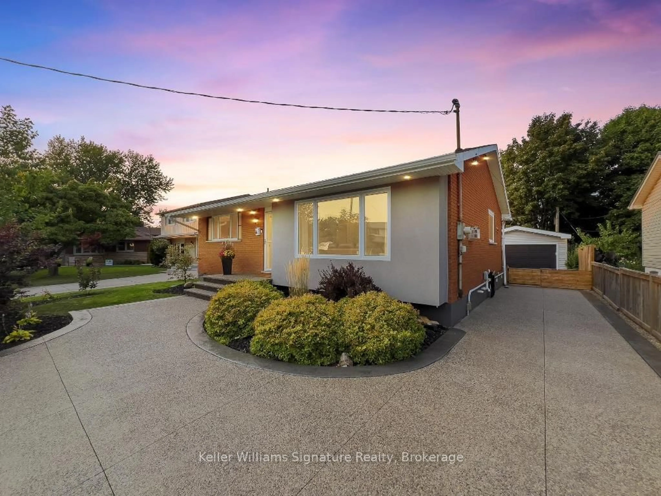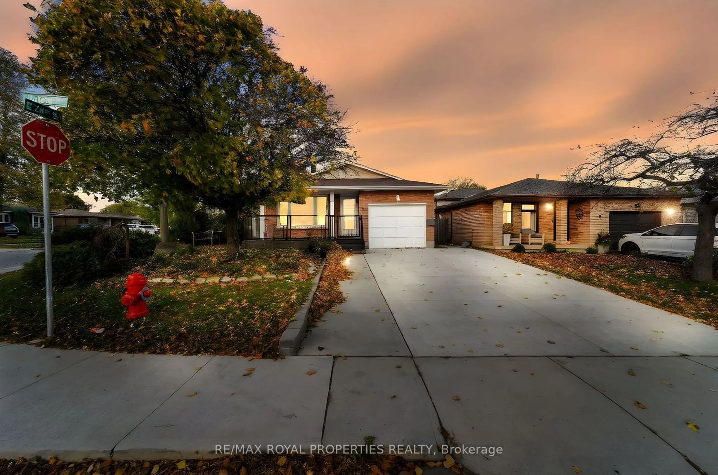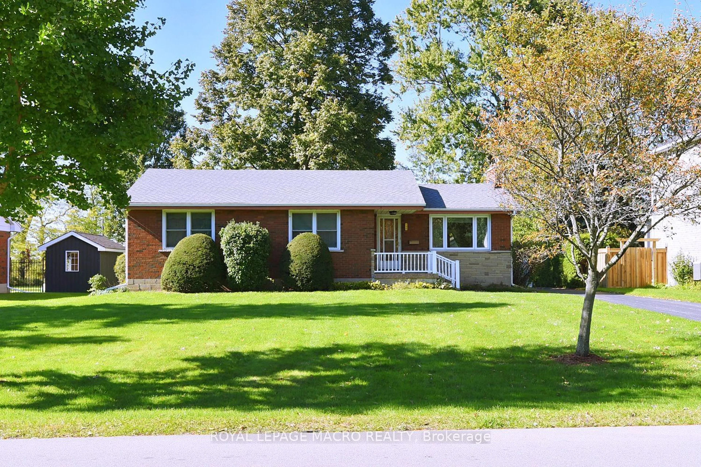26 Elkwood Dr, Hamilton, Ontario L9C 2T3
Contact us about this property
Highlights
Estimated ValueThis is the price Wahi expects this property to sell for.
The calculation is powered by our Instant Home Value Estimate, which uses current market and property price trends to estimate your home’s value with a 90% accuracy rate.Not available
Price/Sqft$634/sqft
Est. Mortgage$3,865/mo
Tax Amount (2023)$4,829/yr
Days On Market103 days
Description
Welcome to this beautifully renovated 4-bedroom home located on the desirable West Hamilton Mountain. This exquisite property offers the perfect blend of modern luxury and comfortable living, making it an ideal sanctuary for you and your family. The open-concept design ensures an abundance of natural light, creating a warm and inviting atmosphere throughout the home. Featuring sleek countertops and ample cabinet space, this kitchen is a chef’s dream, perfect for preparing family meals and entertaining guests. The expansive master bedroom includes a double door closet and a beautifully updated ensuite bathroom, providing a private retreat. Three generously sized bedrooms offer flexibility for a growing family, home office, or guest rooms. Step outside to your private backyard haven, complete with a sparkling pool, perfect for cooling off on hot summer days and hosting poolside gatherings. With easy access to major highways and public transportation, commuting is a breeze. Walking distance to parks, rec centres, schools & so much more! Combining modern upgrades with the charm and comfort of a family-friendly community. Don’t miss the opportunity to make this stunning property your new home! RSA.
Property Details
Interior
Features
2 Floor
Bathroom
0 x 04-Piece
Bedroom
10 x 10Bedroom
10 x 12Primary Bedroom
12 x 15Exterior
Features
Parking
Garage spaces 1
Garage type Built-In
Other parking spaces 4
Total parking spaces 5
Get up to 0.5% cashback when you buy your dream home with Wahi Cashback

A new way to buy a home that puts cash back in your pocket.
- Our in-house Realtors do more deals and bring that negotiating power into your corner
- We leverage technology to get you more insights, move faster and simplify the process
- Our digital business model means we pass the savings onto you, with up to 0.5% cashback on the purchase of your home
