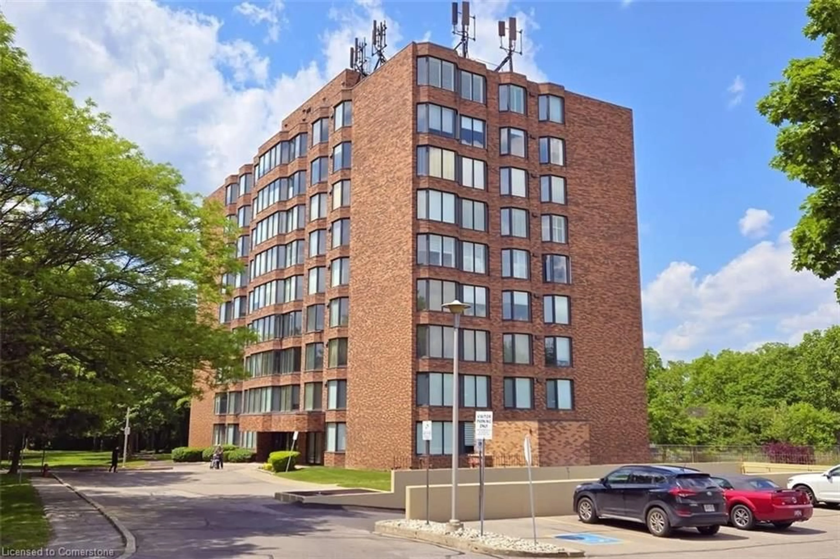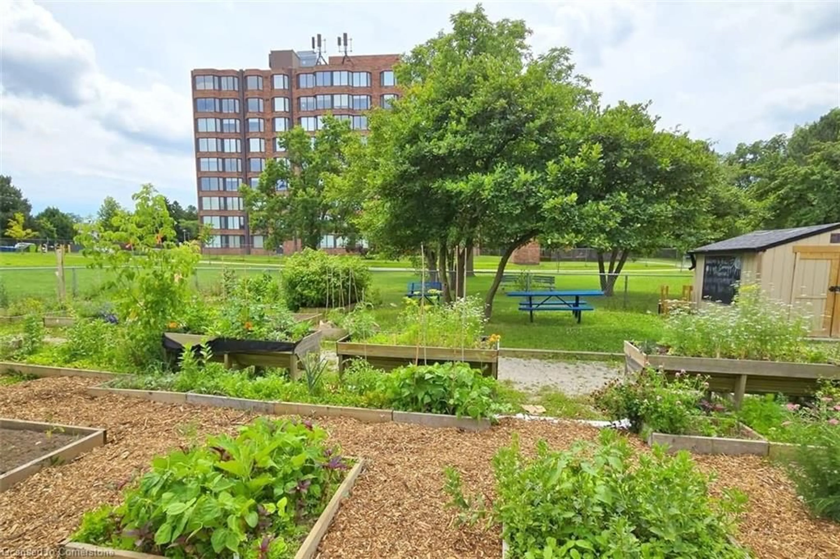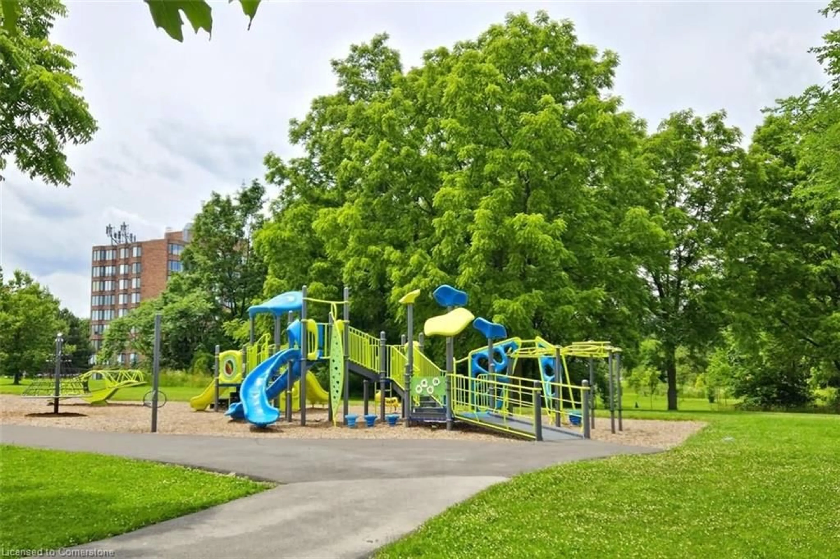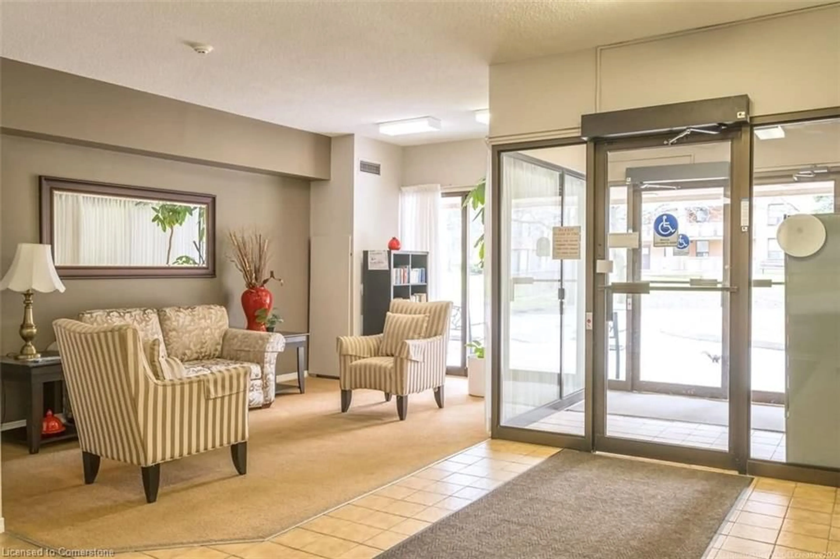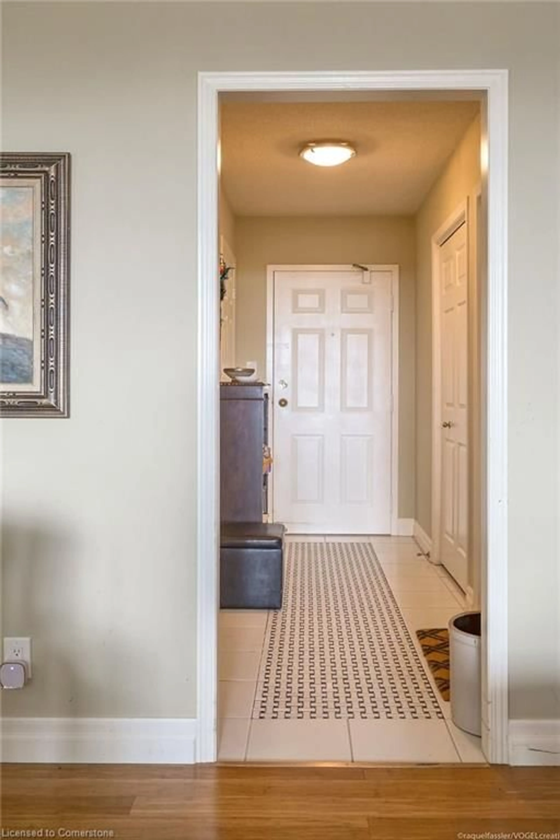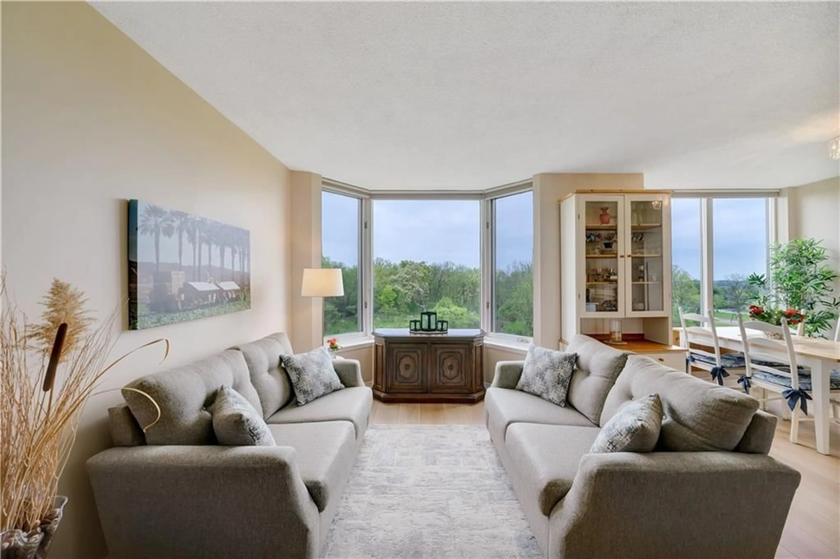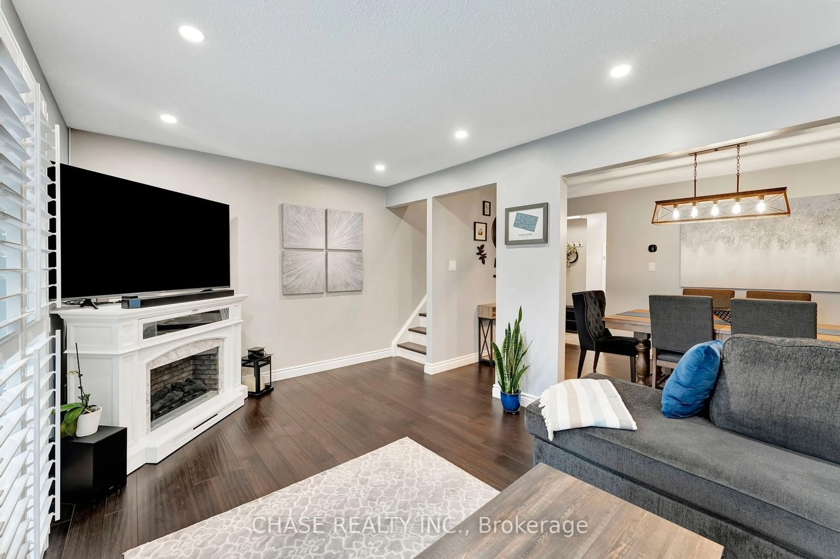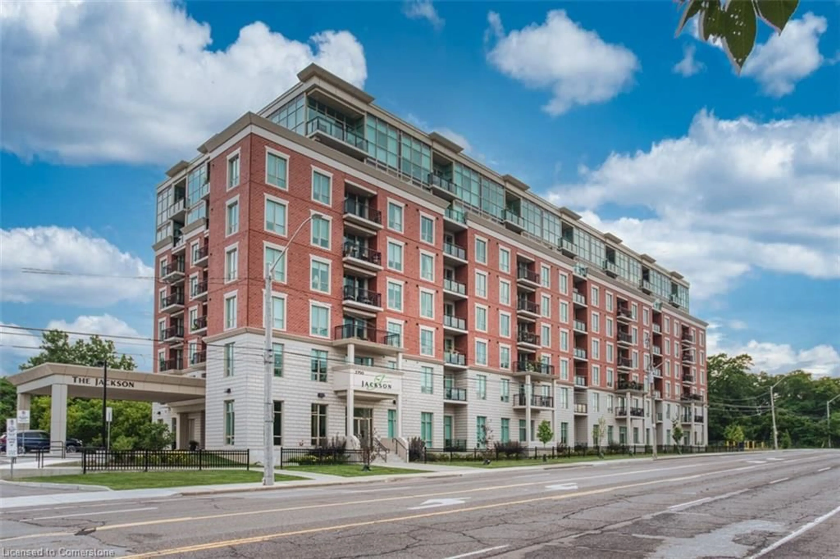180 Limeridge Rd #403, Hamilton, Ontario L9C 7H7
Contact us about this property
Highlights
Estimated ValueThis is the price Wahi expects this property to sell for.
The calculation is powered by our Instant Home Value Estimate, which uses current market and property price trends to estimate your home’s value with a 90% accuracy rate.Not available
Price/Sqft$509/sqft
Est. Mortgage$2,143/mo
Maintenance fees$689/mo
Tax Amount (2024)$2,653/yr
Days On Market64 days
Description
Oversized windows bring loads of light into this sunny south-east facing 2 bedroom plus den corner unit. For those who love to cook, the kitchen is totally renovated and enlarged. Expanded custom cabinetry, extended granite work surfaces and a breakfast bar are the result. Also included in the redesign are: a designated recycling station, an under-sink pull-out compost collection shelf and specialized hardware that makes full use of the storage potential in the corner cupboard. The black and white tiled bathroom, evoking a retro feel, contains the stacked laundry, granite vanity top, and a walk-in shower with a built-in seat. The unit’s heat exchanger, replaced in September 2024, represents a significant added-value for perspective buyers. (Replacement cost documents available from Agent upon request). The condo fee includes: heat, A/C, water an exclusive storage locker, key fob access, security features in public spaces, car wash station and a designated underground parking spot. Unique to condo living this building has large professionally maintained grounds, picnic tables to meet your outside visiting needs, and a path to the buildings’ locked access into Captain Cornelius Park. Close to all amenities, additional perks include, ample visitor parking and the convenience of a city bus stop at the end of the newly refurbished asphalt pathway.
Property Details
Interior
Features
Main Floor
Living Room
14 x 10.11Foyer
0 x 0Dinette
10.11 x 7Bathroom
0 x 03-Piece
Exterior
Features
Parking
Garage spaces 1
Garage type -
Other parking spaces 0
Total parking spaces 1
Condo Details
Amenities
Elevator(s), Parking
Inclusions
Get up to 1% cashback when you buy your dream home with Wahi Cashback

A new way to buy a home that puts cash back in your pocket.
- Our in-house Realtors do more deals and bring that negotiating power into your corner
- We leverage technology to get you more insights, move faster and simplify the process
- Our digital business model means we pass the savings onto you, with up to 1% cashback on the purchase of your home
