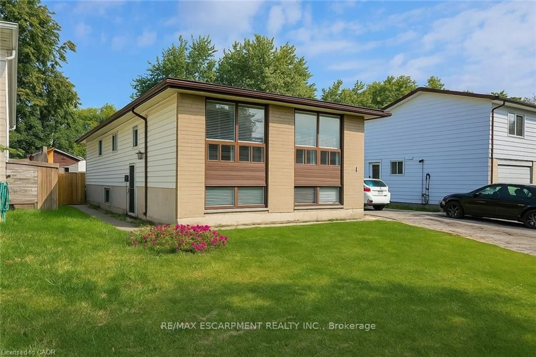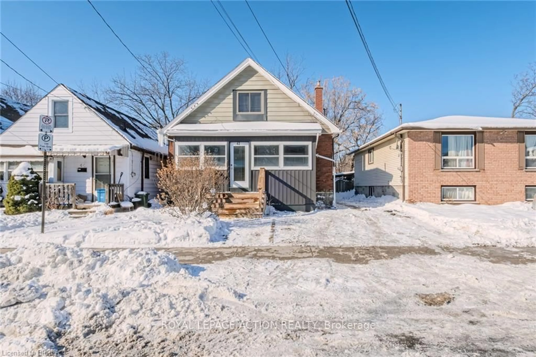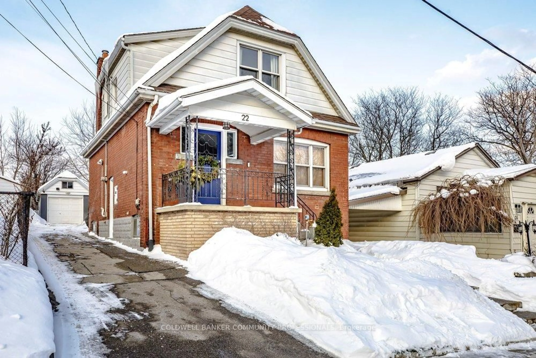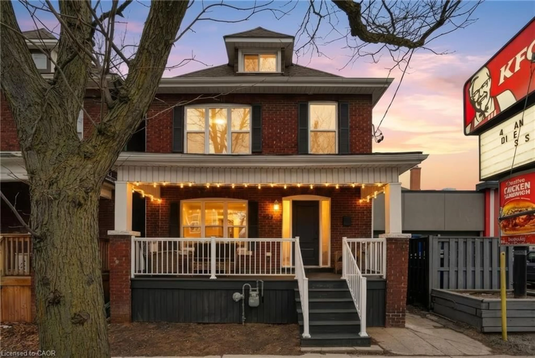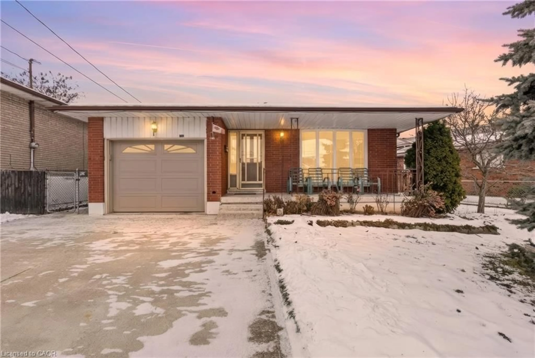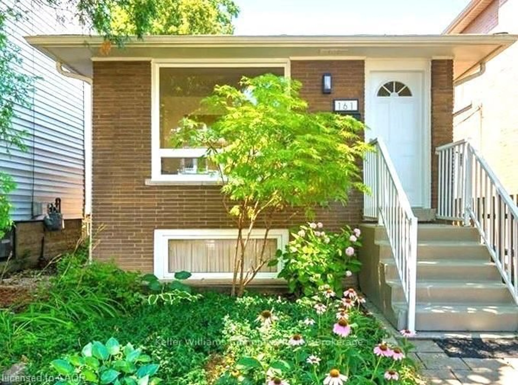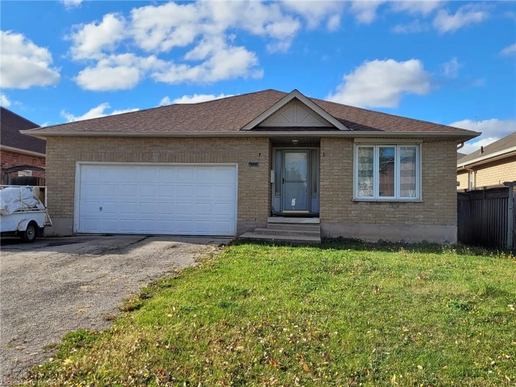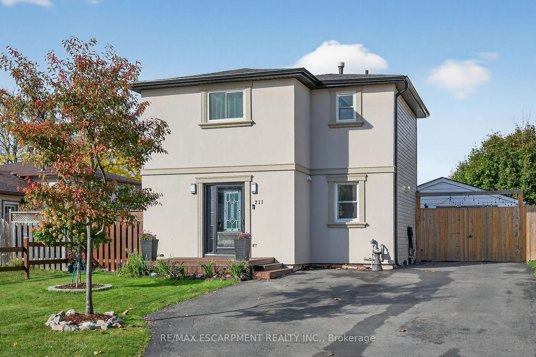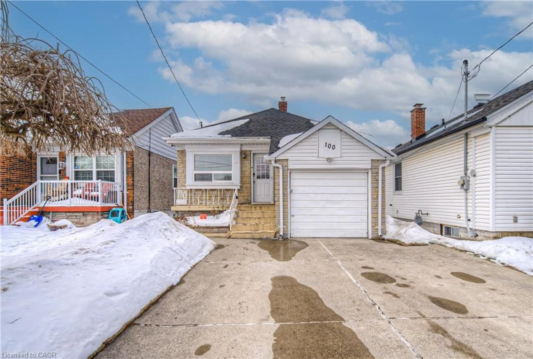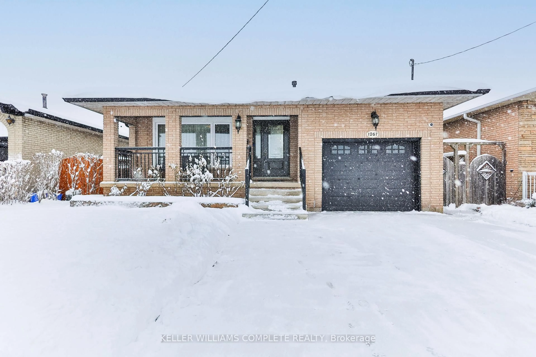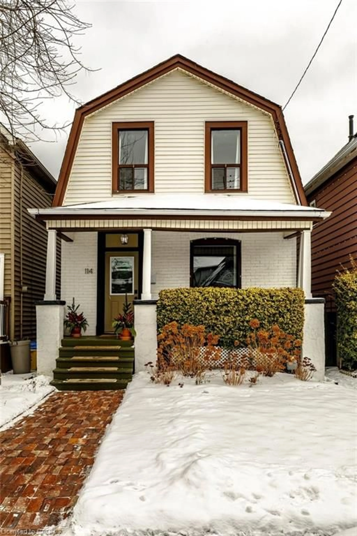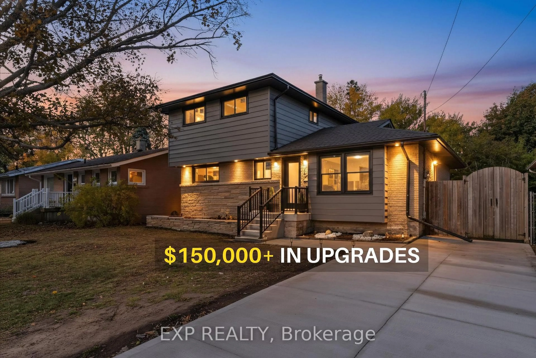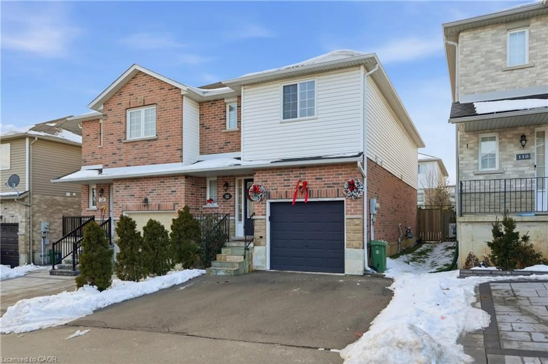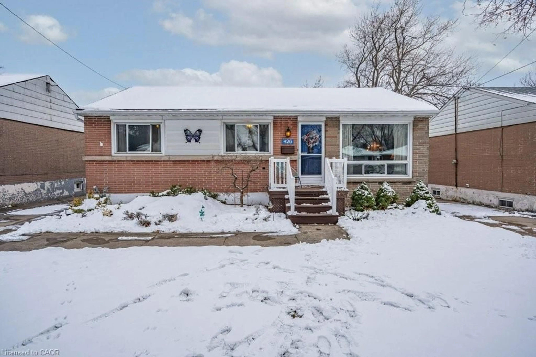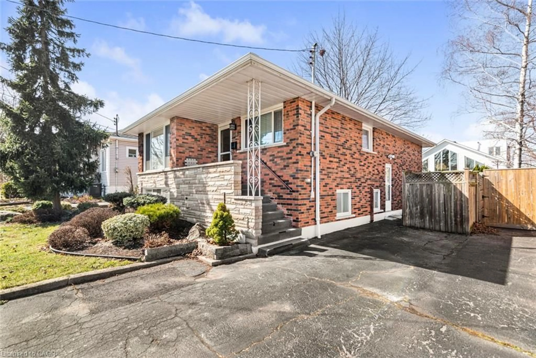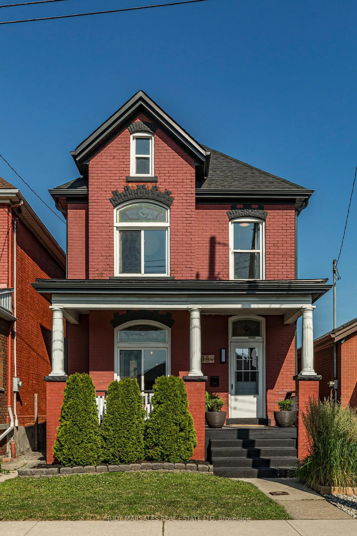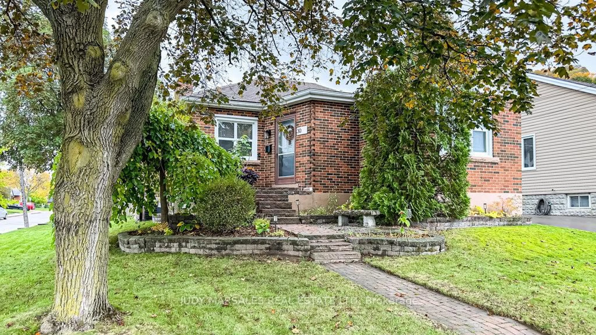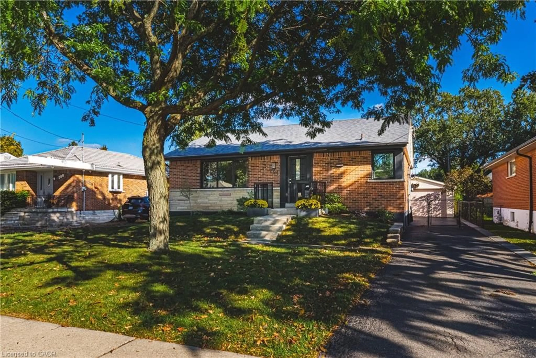•
•
•
•
Contact us about this property
Highlights
Days on market
Login to viewEstimated valueThis is the price Wahi expects this property to sell for.
The calculation is powered by our Instant Home Value Estimate, which uses current market and property price trends to estimate your home’s value with a 90% accuracy rate.Login to view
Price/SqftLogin to view
Monthly cost
Open Calculator
Description
Signup or login to view
Property Details
Signup or login to view
Interior
Signup or login to view
Features
Heating: Natural Gas
Cooling: Central Air
Basement: Full, Finished
Exterior
Signup or login to view
Features
Lot size: 3,510 SqFt
Pool: In Ground
Sewer (Municipal), Storm
Parking
Garage spaces -
Garage type -
Total parking spaces 2
Property History
Date unavailable
Delisted
Stayed 15 days on market 14Listing by itso®
14Listing by itso®
 14
14Property listed by Coldwell Banker Community Professionals, Brokerage

Interested in this property?Get in touch to get the inside scoop.

