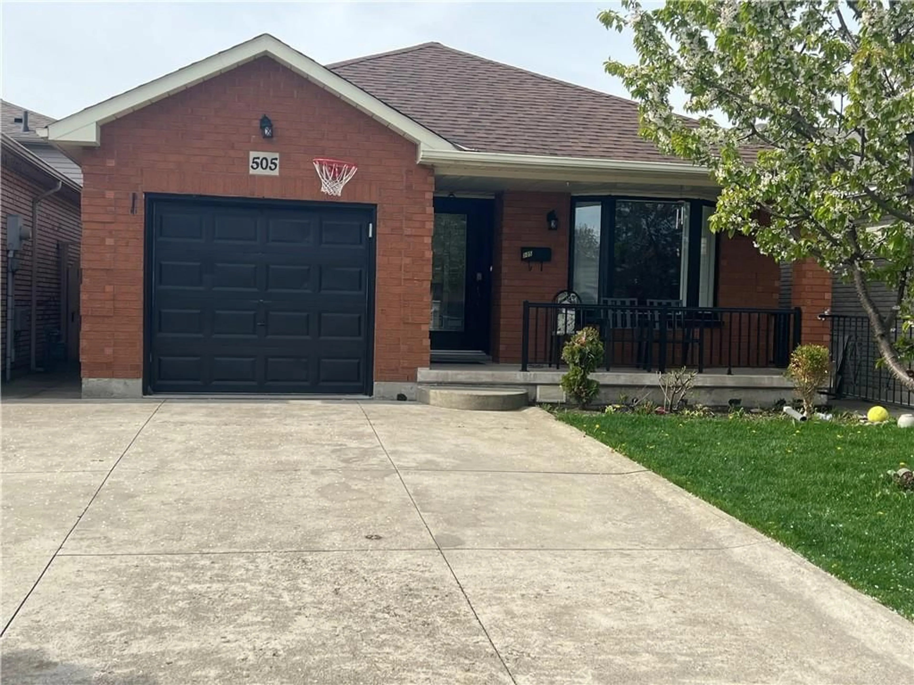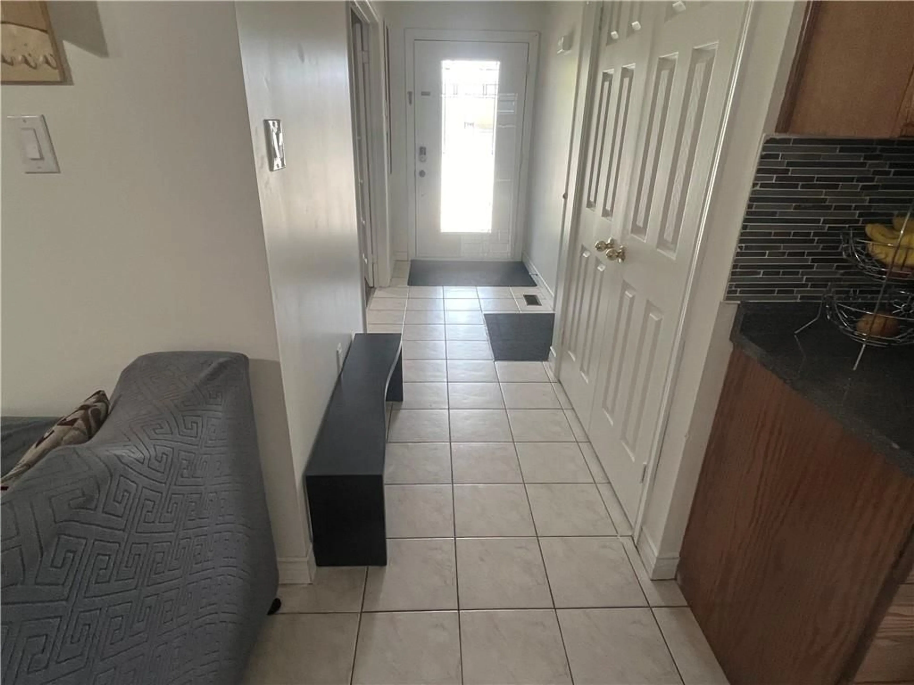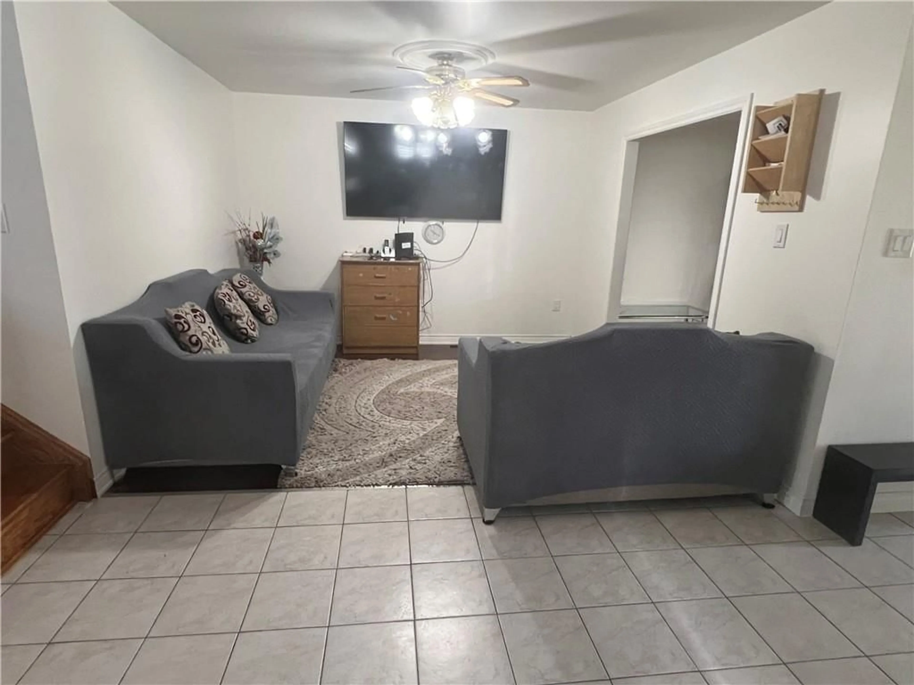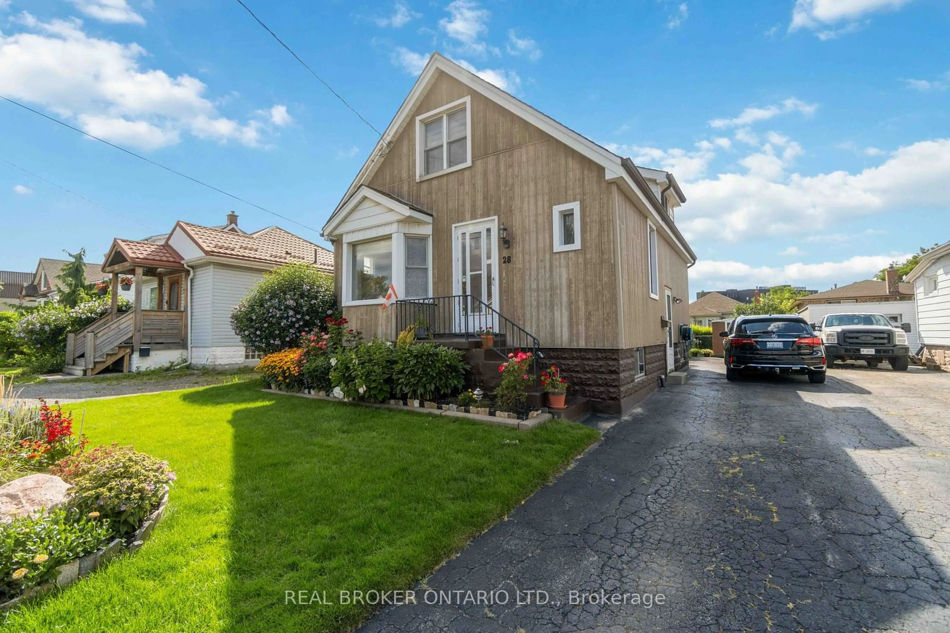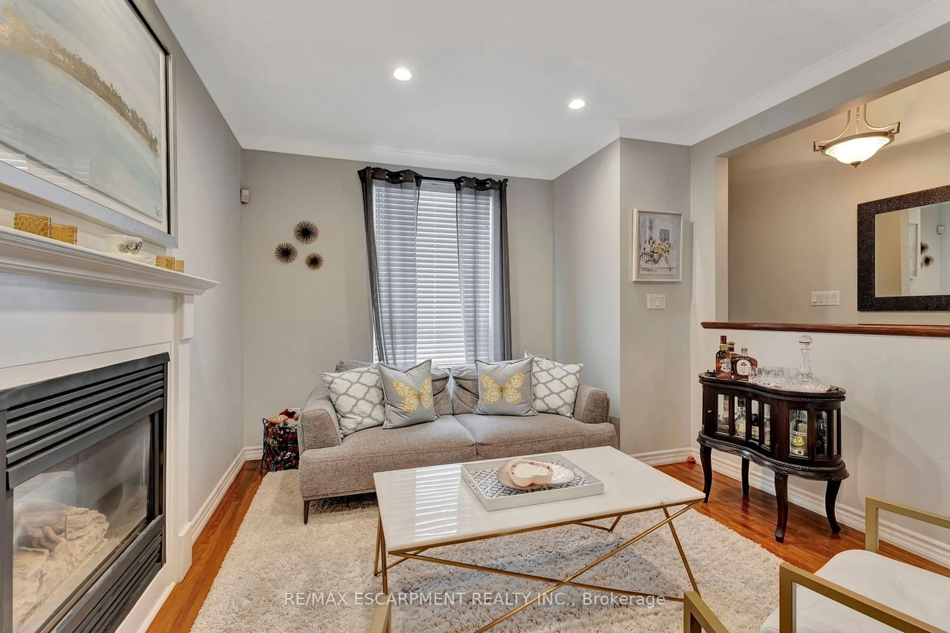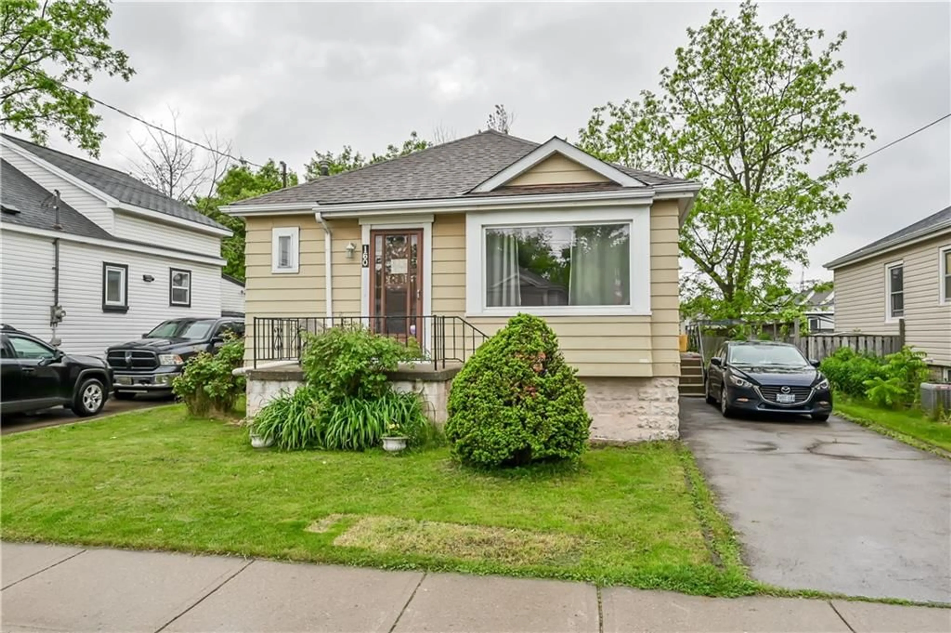505 Berkindale Dr, Hamilton, Ontario L8E 5B7
Contact us about this property
Highlights
Estimated ValueThis is the price Wahi expects this property to sell for.
The calculation is powered by our Instant Home Value Estimate, which uses current market and property price trends to estimate your home’s value with a 90% accuracy rate.$719,000*
Price/Sqft$847/sqft
Days On Market82 days
Est. Mortgage$3,693/mth
Tax Amount (2024)$4,160/yr
Description
PRIME EAST END LOCATION NEAR FIESTA MALL, BUSES & EASY ACCESS TO HWY, 2 KITCHENS, IN-LAW SET UP, 3+1 B/R, POSSIBLE TO CONVERT REC. RM TO 5TH B/R, GAS FIREPLACE, NO CARPET, DOUBLE CONCRETE DRIVEWAY, NEW FLOORING IN LIV. RM, DIN. RM & UPPER 3 B/R IN 2020, TOTAL LIVING AREA OVER APPROX. 2000 SF, PROPERTY TAXES ESTIMATED SINCE HAM. PROP. TAX DEPT SYSTEM IS DOWN, ALL SIZES APPROX., 2 FRIDGES, STOVE, WASHER, DRYER & CALIFORNIA SHUTTERS ARE INCLUDED, ALL FURNITURE AND 2 TV'S ARE NEGOTIABLE, FURNACE & AC UNIT ARE BRAND NEW & ARE LEASED BUT SELLER IS WILLING TO PAY OFF ON CLOSING, CLOSING DATE ANYTIME AFTER JUNE 30TH,
Property Details
Interior
Features
2 Floor
Dining Room
10 x 11Eat in Kitchen
12 x 15Eat in Kitchen
12 x 15Primary Bedroom
9 x 15Exterior
Features
Parking
Garage spaces 1
Garage type Attached, Concrete
Other parking spaces 2
Total parking spaces 3
Property History
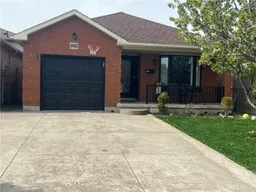 18
18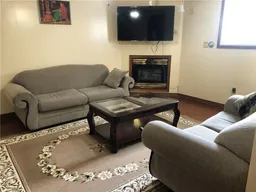 10
10Get up to 1% cashback when you buy your dream home with Wahi Cashback

A new way to buy a home that puts cash back in your pocket.
- Our in-house Realtors do more deals and bring that negotiating power into your corner
- We leverage technology to get you more insights, move faster and simplify the process
- Our digital business model means we pass the savings onto you, with up to 1% cashback on the purchase of your home
