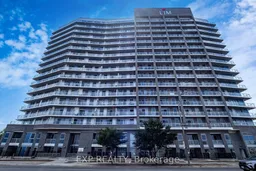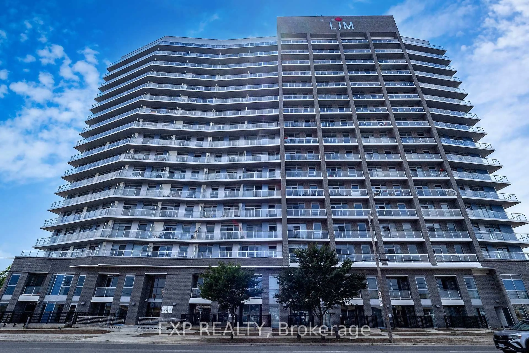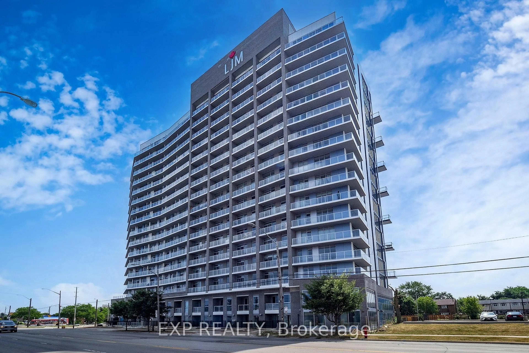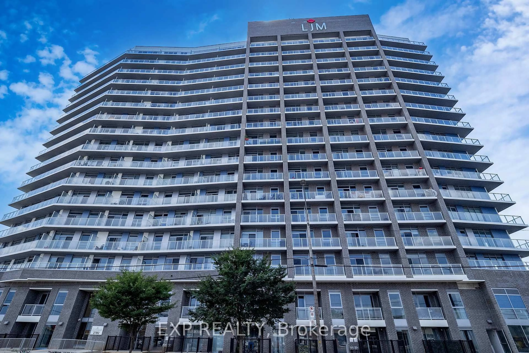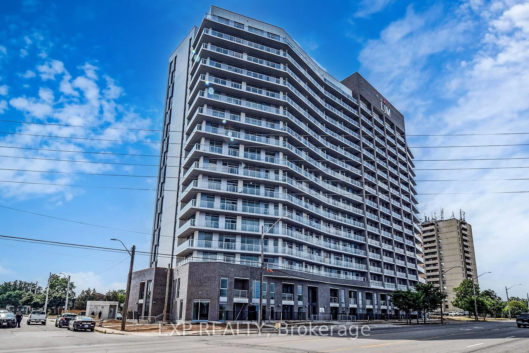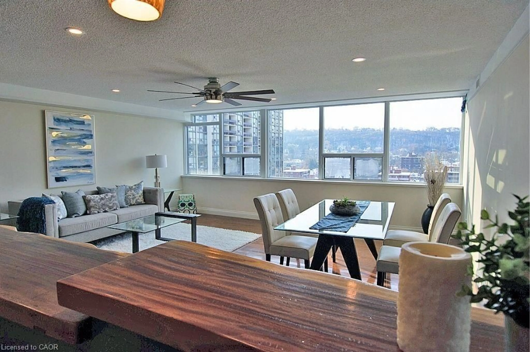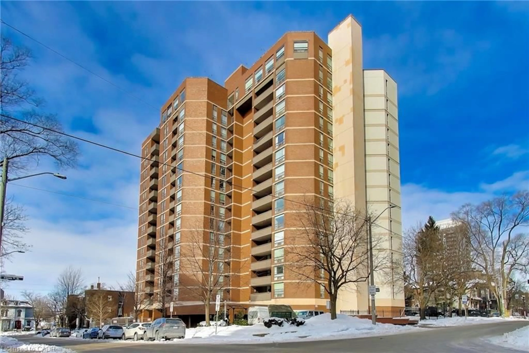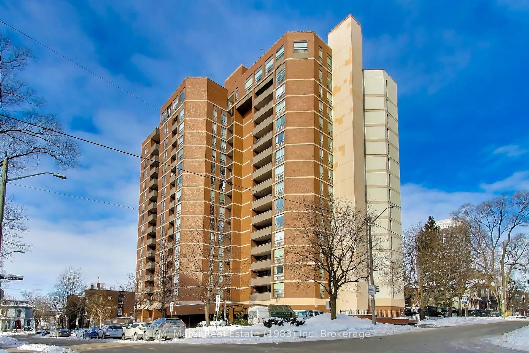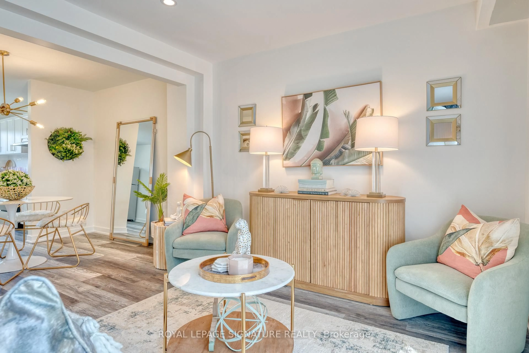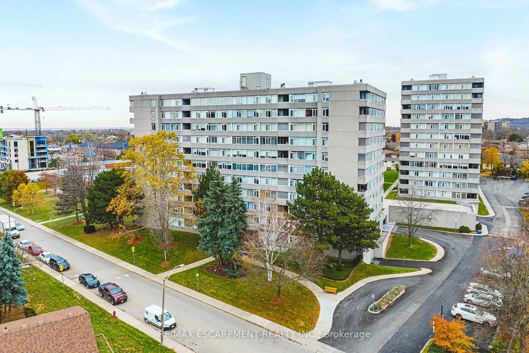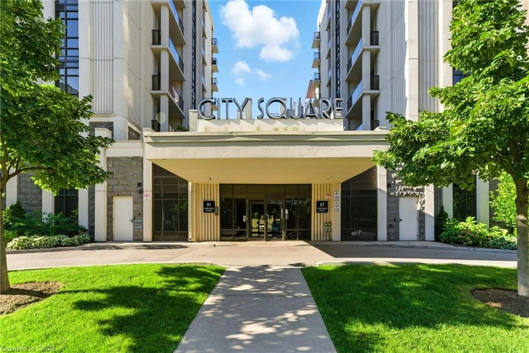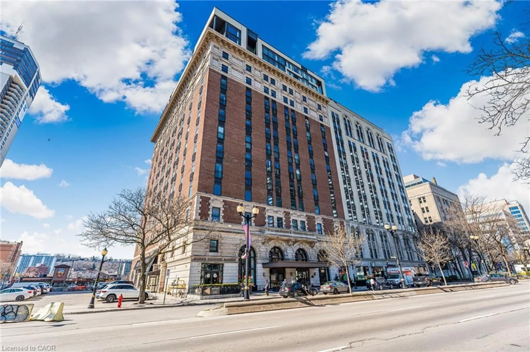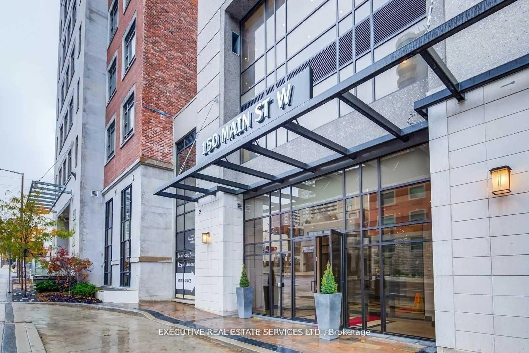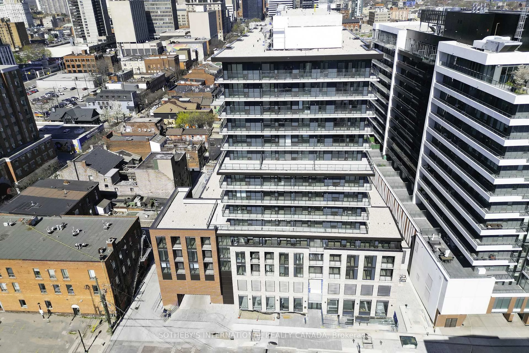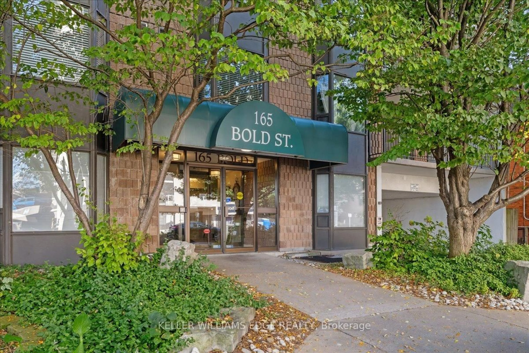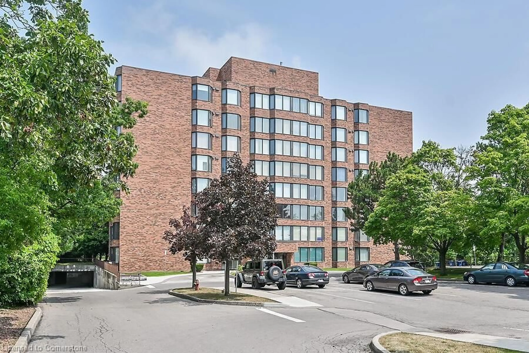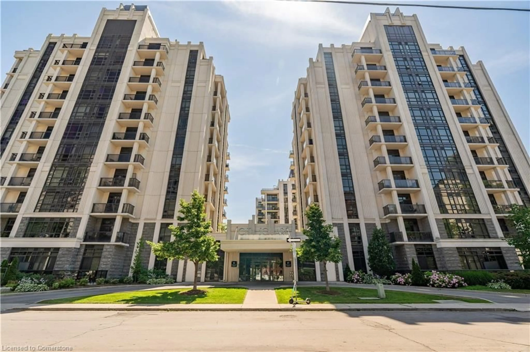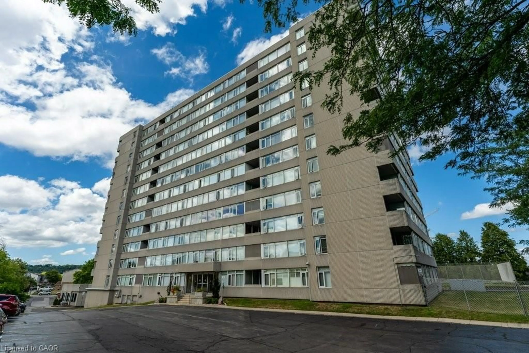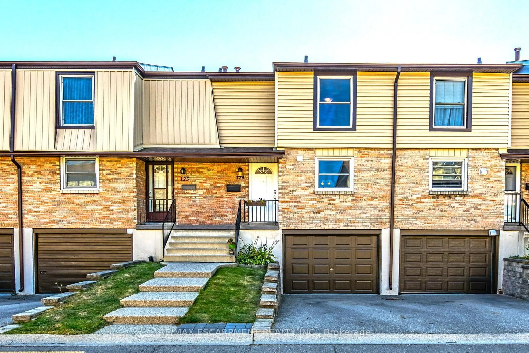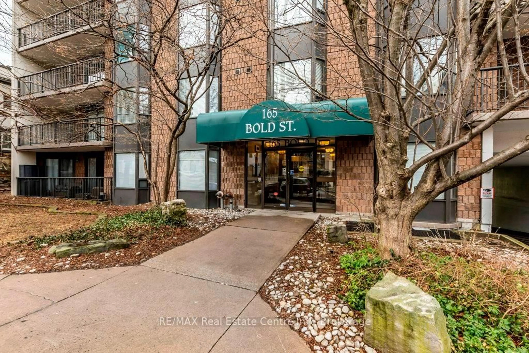2782 Barton St #919, Hamilton, Ontario L8E 2J8
Contact us about this property
Highlights
Estimated valueThis is the price Wahi expects this property to sell for.
The calculation is powered by our Instant Home Value Estimate, which uses current market and property price trends to estimate your home’s value with a 90% accuracy rate.Not available
Price/Sqft$695/sqft
Monthly cost
Open Calculator
Description
Welcome to your new urban sanctuary. This brand-new, meticulously crafted 1-bedroom, 1-bathroom with parking ,condo delivers the perfect fusion of modern elegance, intelligent design, and everyday comfort ideal for first-time buyers, savvy investors, or anyone seeking a low-maintenance, high-style lifestyle. Stylish Interior Living:A thoughtfully designed open-concept floor plan that maximizes both space and flow Soaring 9-foot ceilings paired with floor-to-ceiling windows that flood the home with natural light and create an expansive, airy ambiance A gourmet kitchen featuring sleek stone countertops, stainless steel appliances, and ample storage perfect for the at-home chef or casual entertainer The spacious bedroom offers a peaceful retreat with a large floor-to-ceiling window and a full-length closet wallA modern spa-inspired bathroom and convenient in-suite laundry complete the space with upscale practicality Outdoor Enjoyment:Step out onto your private balcony, an ideal spot for morning coffee or evening unwinding, seamlessly extending your living space to the outdoors Added Value:1 underground parking space for secure, year-round convenience. 1 full-size storage locker to keep everything organized.Luxury Building Amenities:State-of-the-art fitness center Elegant party and social room Beautifully landscaped outdoor BBQ terrace Secure bike storage and EV charging stations for modern lifestyles Prime Location:Nestled in a high-demand community close to public transit, major highways, shopping districts, trendy restaurants, parks, and upcoming infrastructure developments A strategic investment in both lifestyle and long-term value This stunning unit is more than just a home its a statement.Move-in ready, never lived in, and waiting for you. Book your private tour today and experience the future of condo living.
Property Details
Interior
Features
Main Floor
Living
3.9 x 2.8Kitchen
4.5 x 2.8Combined W/Dining
Br
4.8 x 2.8Bathroom
1.0 x 1.0Exterior
Features
Parking
Garage spaces 1
Garage type Underground
Other parking spaces 0
Total parking spaces 1
Condo Details
Inclusions
Property History
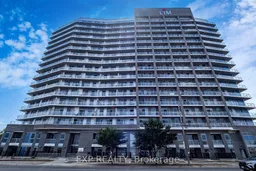 43
43