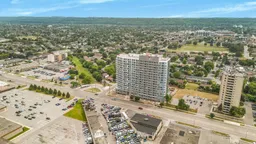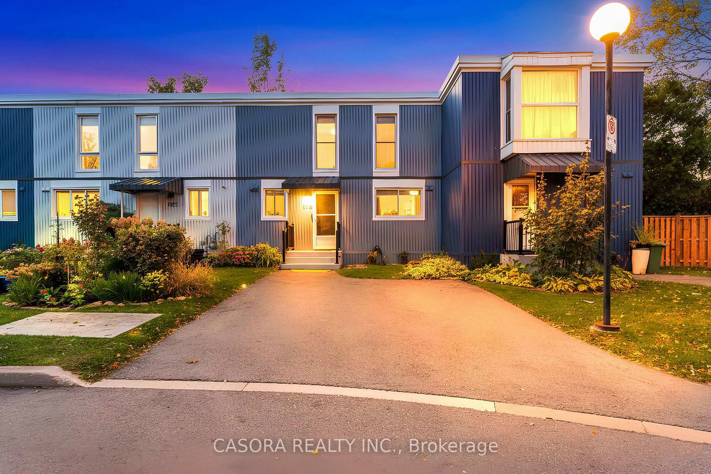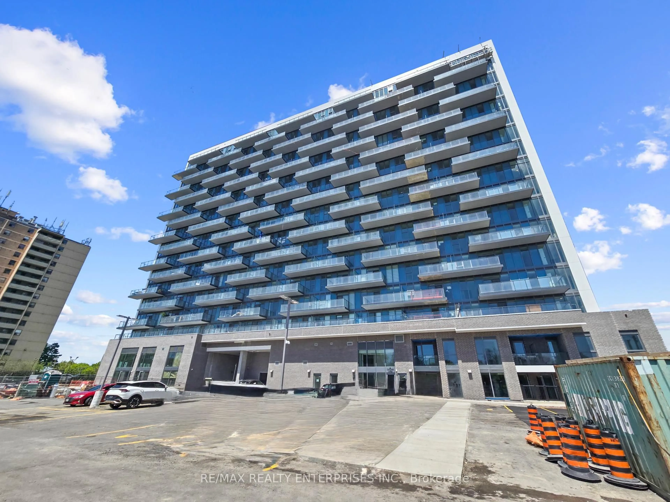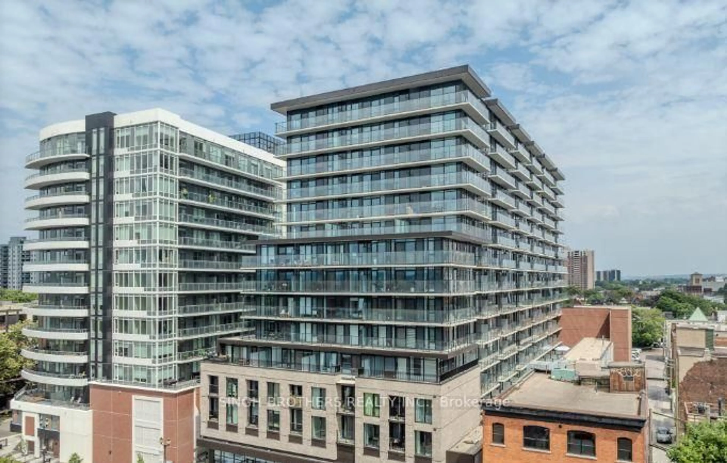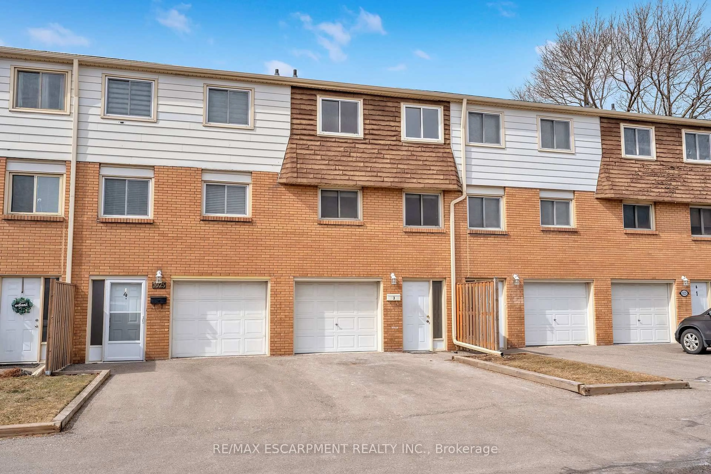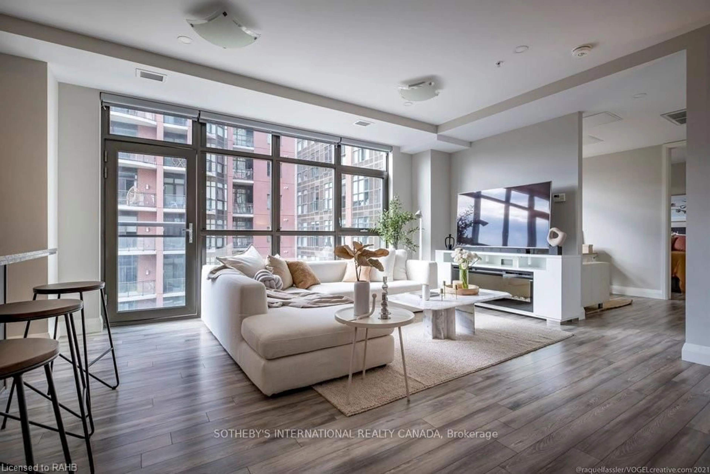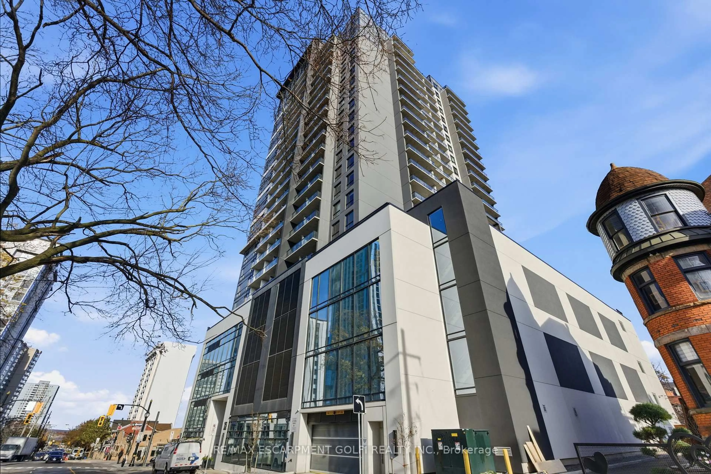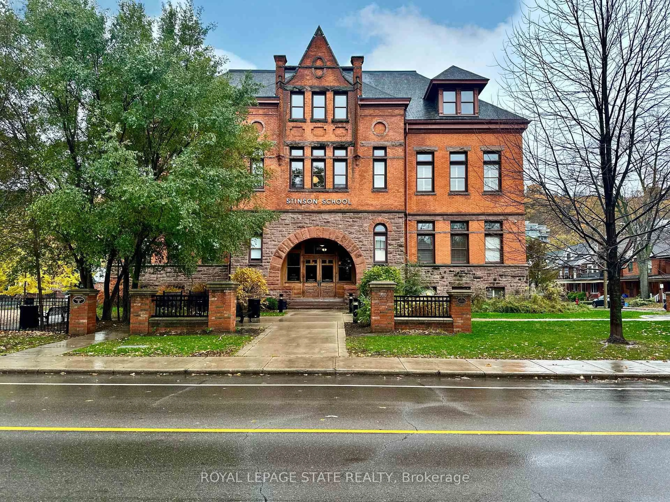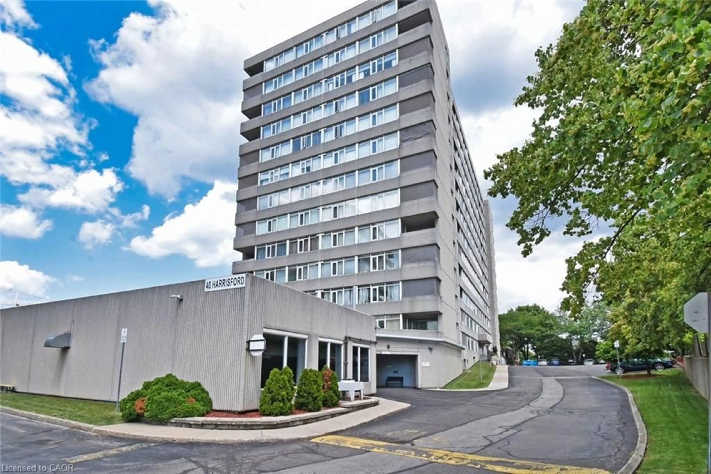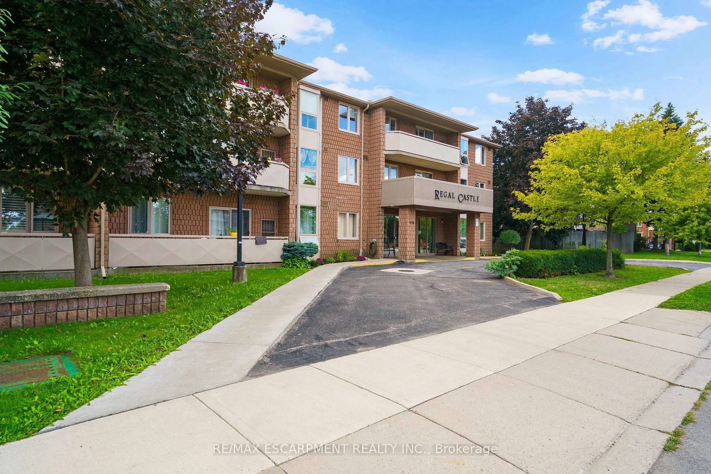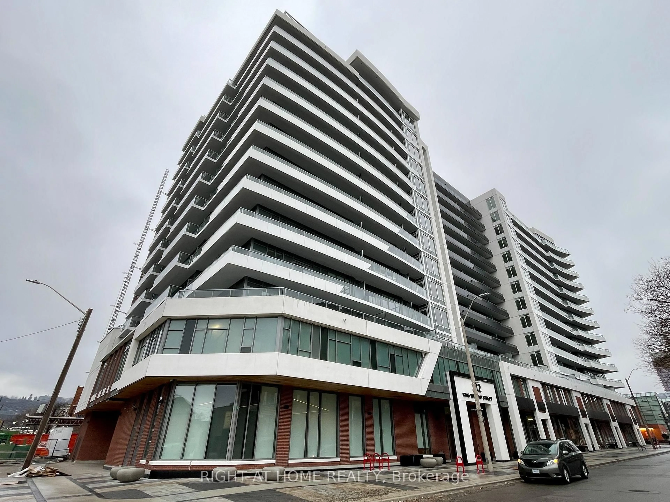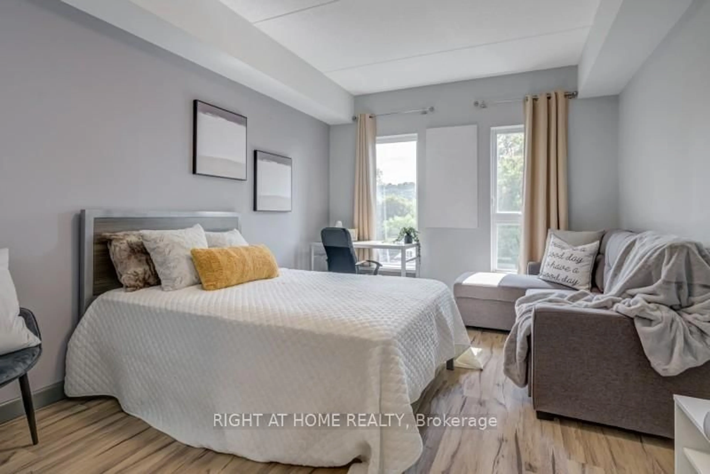Modern Luxury 1 bedroom + Big Den Condo for sale in Hamilton ( Stoney Creek area) in Brand new LJM Tower. The Acadia model offers 621 sq. ft. of well-planned living space plus a big size balcony.1underground parking space. Near all the amentias. Big size Den with a big closet can be used as a second bedroom, a home office or guest room. Modern Kitchen with Big Island and modern S/S Appliances. Modern Wooden floor and modern colours. In suite Laundry for your convenience & big security monitoring screen. Big size Balcony with amazing view. Minutes from Ontario Lake & QEW Highway this amenity-rich building promises a luxurious lifestyle for its residents and excellent potential as a starter home or a hassle-free income property. Located in an amenity-rich building, this brand new condo provides a luxurious lifestyle with easy access to shopping, dining, and transit. A gym, outdoor BBQ terrace, party room, EV charging stations and concierge services. Conveniently located just minutes from the QEW, major shopping, and transit routes. The Most Desirable Community on Barton Street In Hamilton.
Inclusions: Brand new Stainless Steel Refrigerator, Stove, over the stove Microwave with Exhaust, built-in dishwasher, stacked washer and dryer, all electrical light fixtures. The internet, Smart One security, and natural Gas included in the maintenance fees. One underground parking spot.
