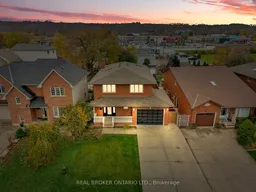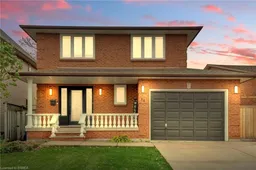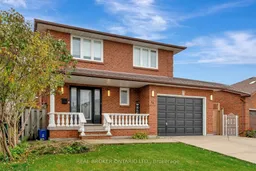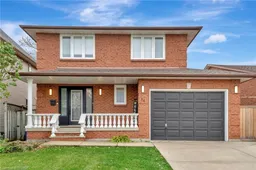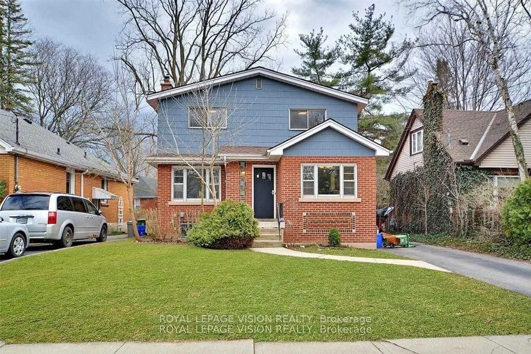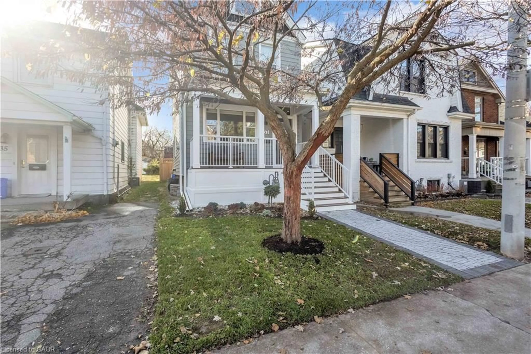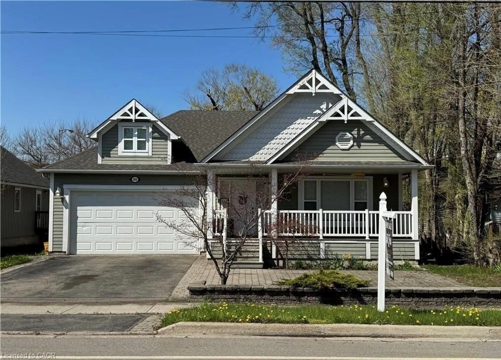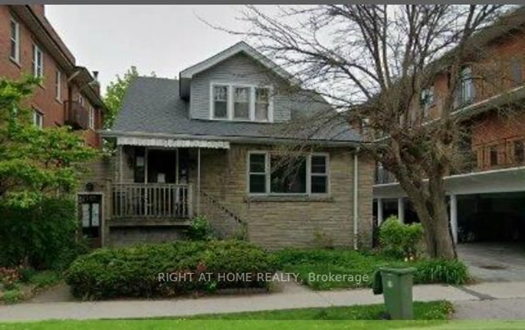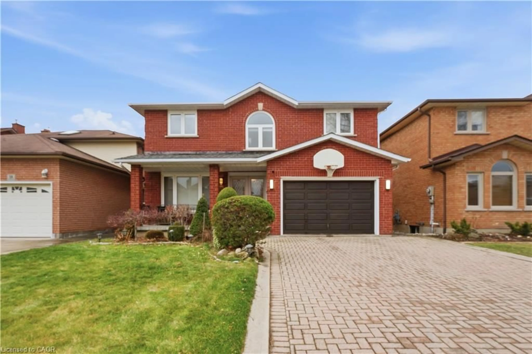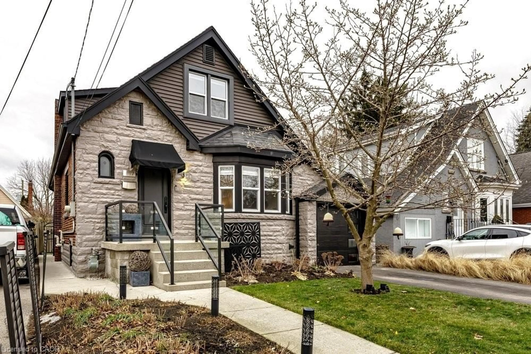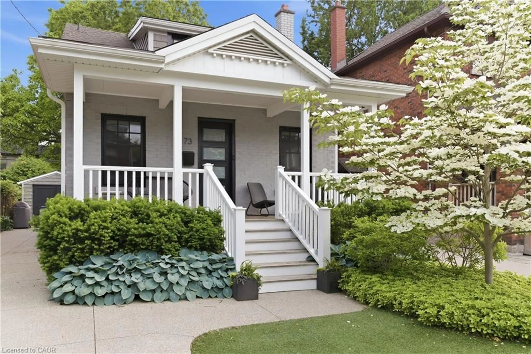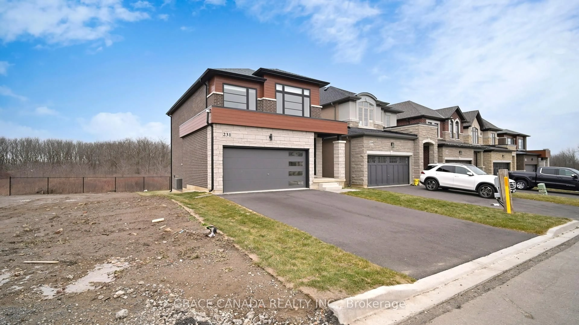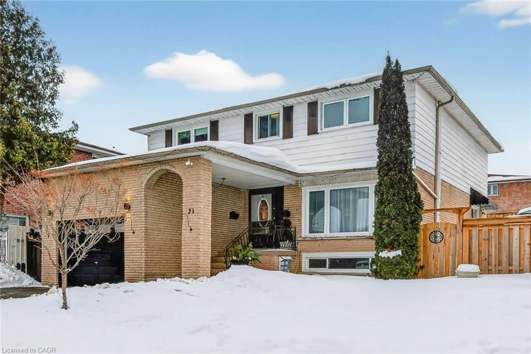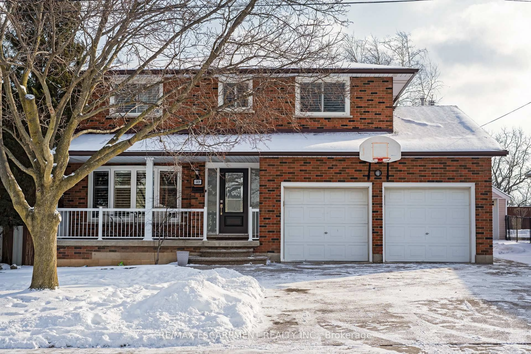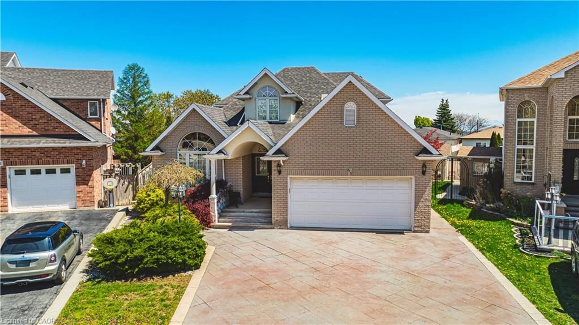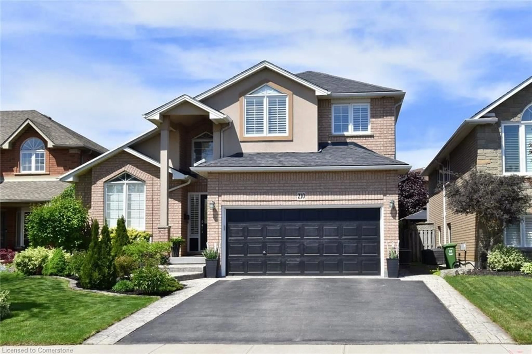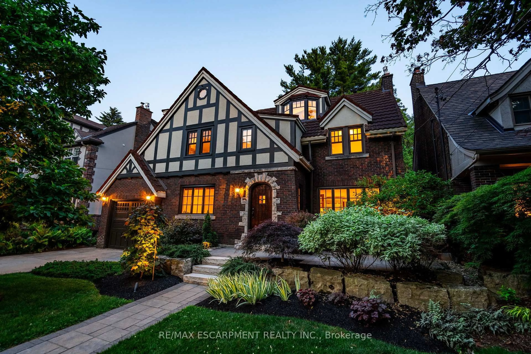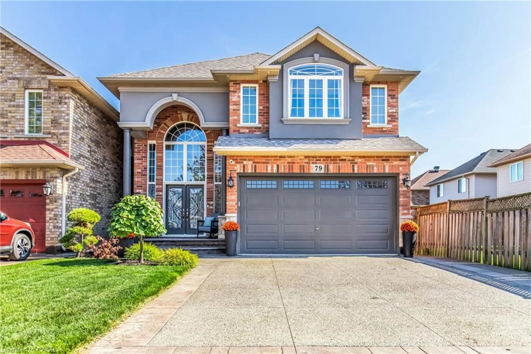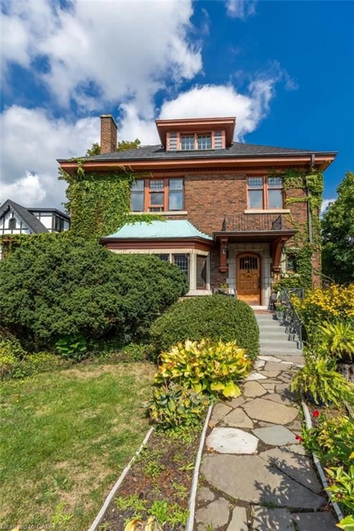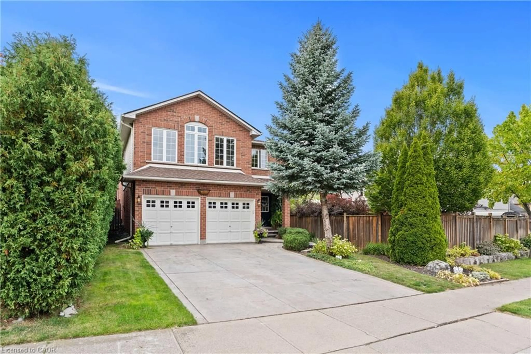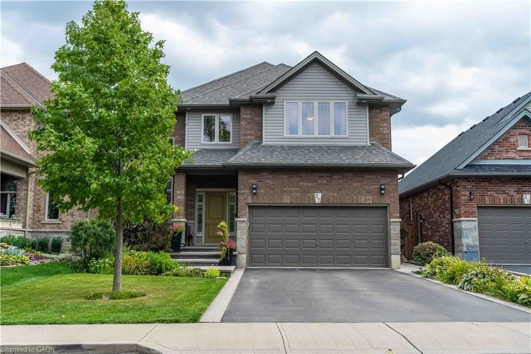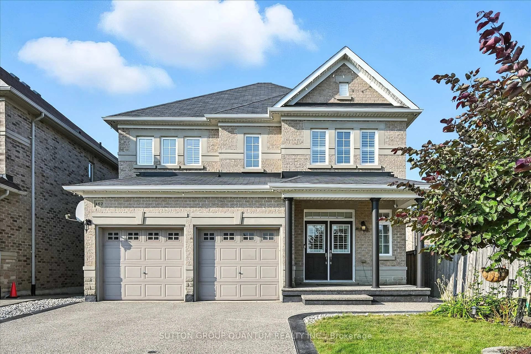This impressive 3 bedroom home is perfectly located in a vibrant, central area, seamlessly blending convenience with modern style. As you approach, the inviting covered front porch sets the tone for a warm welcome. Step inside to a grand foyer with large tiled floors and a striking hardwood staircase accented by upgraded wrought-iron spindles, creating an immediate sense of elegance. The heart of the home is the stunning 2-toned kitchen, masterfully designed with contrasting light and dark cabinetry that extends to the ceiling and is finished with refined crown moulding. Granite countertops, a custom stove range, and an oversized double sink bring a luxurious feel, while the spacious center island with seating for four and a built-in mini fridge make it both functional and stylish. An adjoining dinette area features a generous 4x7 pantry, providing even more storage for all your needs. The family room offers a cozy focal point fireplace, recessed lighting, and elegant wainscoting and seamlessly flows to the fully fenced backyard through walk-out access, perfect for gatherings or quiet relaxation. A convenient 2 pc bathroom and direct garage entry complete the main floor. Upstairs, the primary bedroom welcomes you and guides you through the double doors into a luxurious ensuite. Beautifully done with a standalone tub, double vanity, and a glass-enclosed shower, providing a spa-like experience. Two additional, well sized bedrooms share a stylishly finished 5 pc bathroom, ensuring plenty of space for family or guests. The lower level boasts a spacious and versatile rec room, ready to be transformed into a media room, play area, or customized to suit your lifestyle. Brand new 2025 hot water tank - owned. Outside, the yard is a summer haven, featuring a large deck, an above ground pool for endless fun, a concrete patio, and a pathway leading to a garden shed. This home truly has it all and is ready to check every box on your list!
Inclusions: Dishwasher, Dryer, Refrigerator, Stove, Washer
