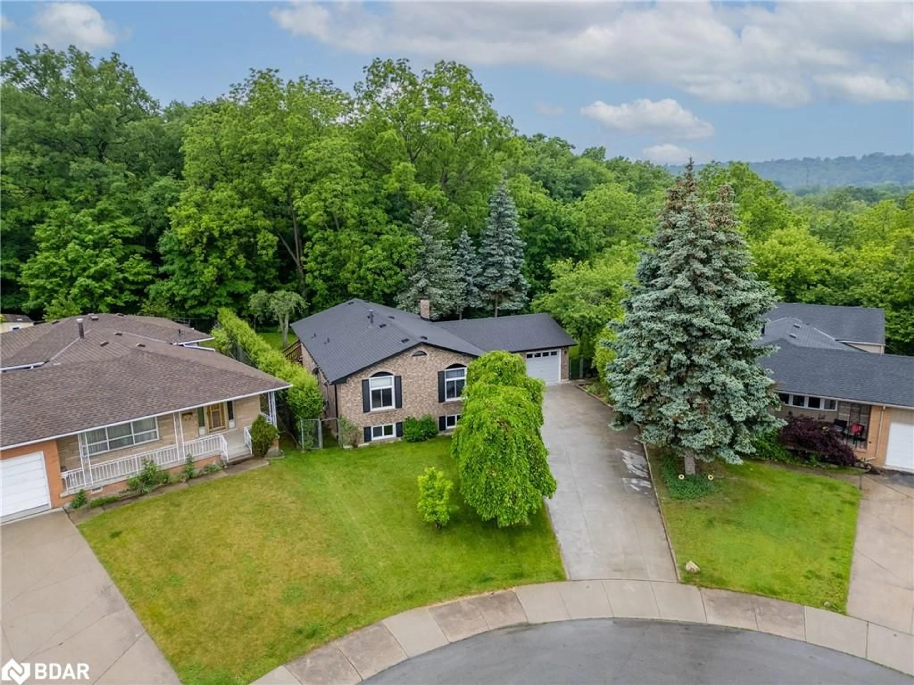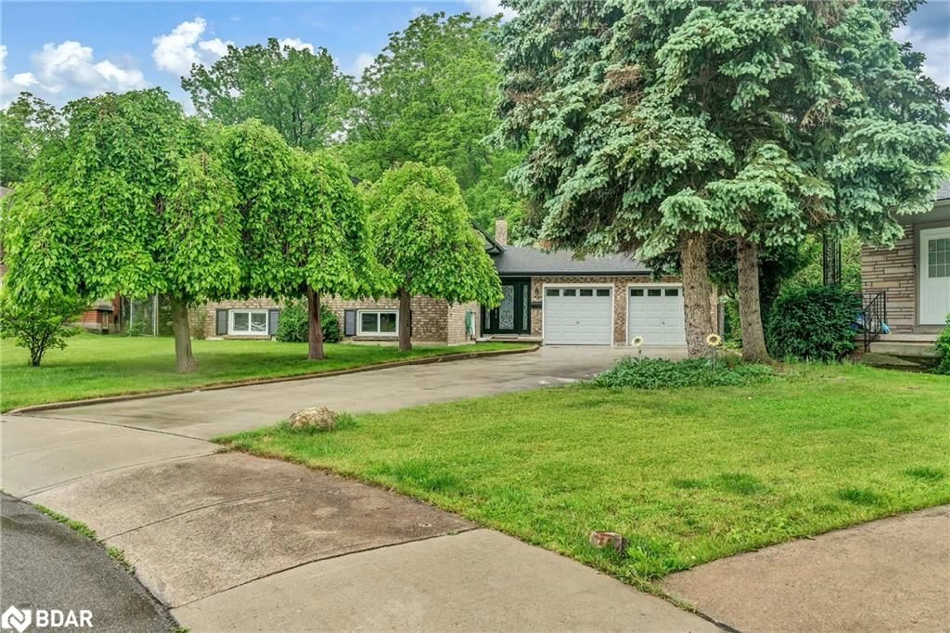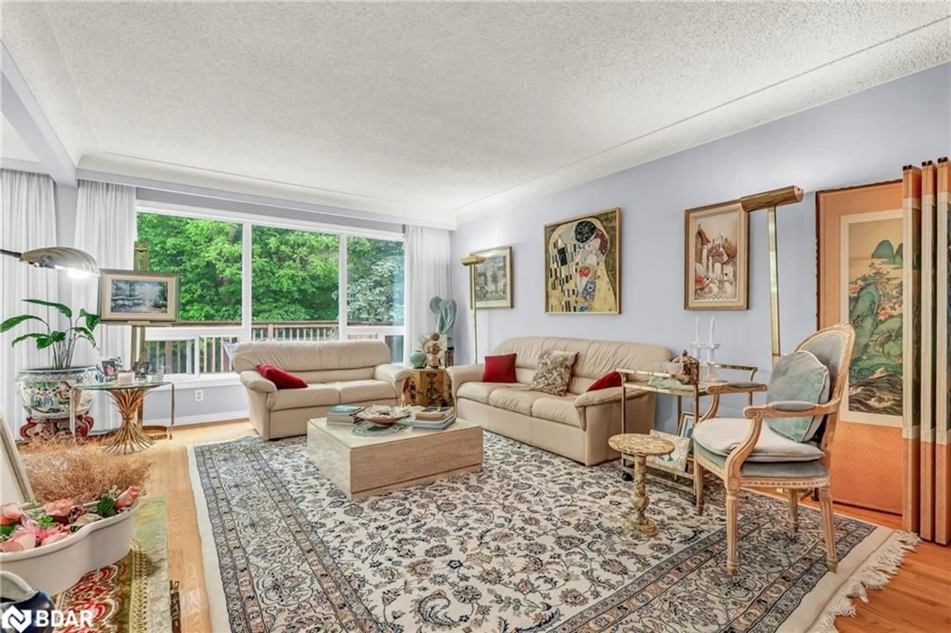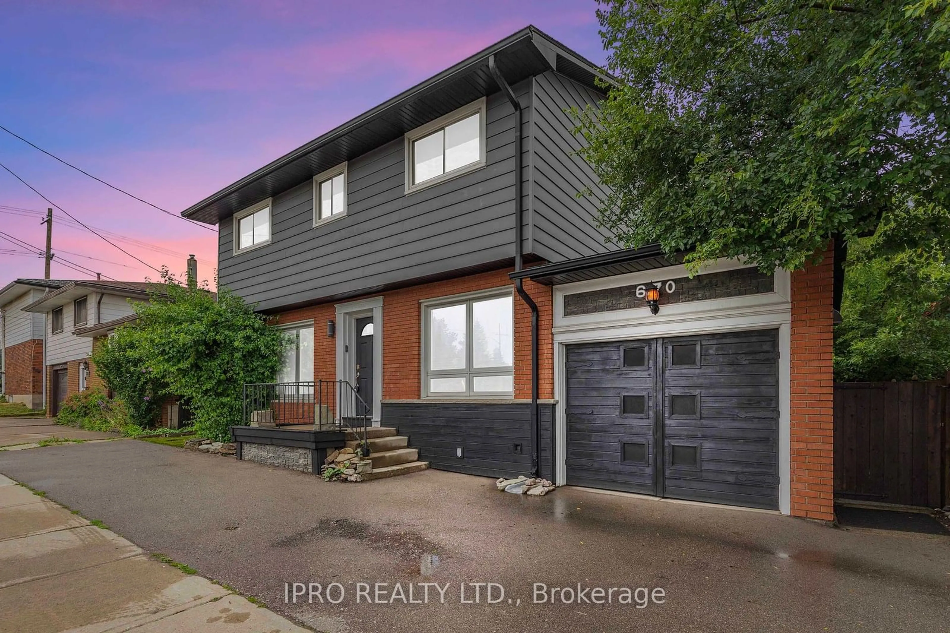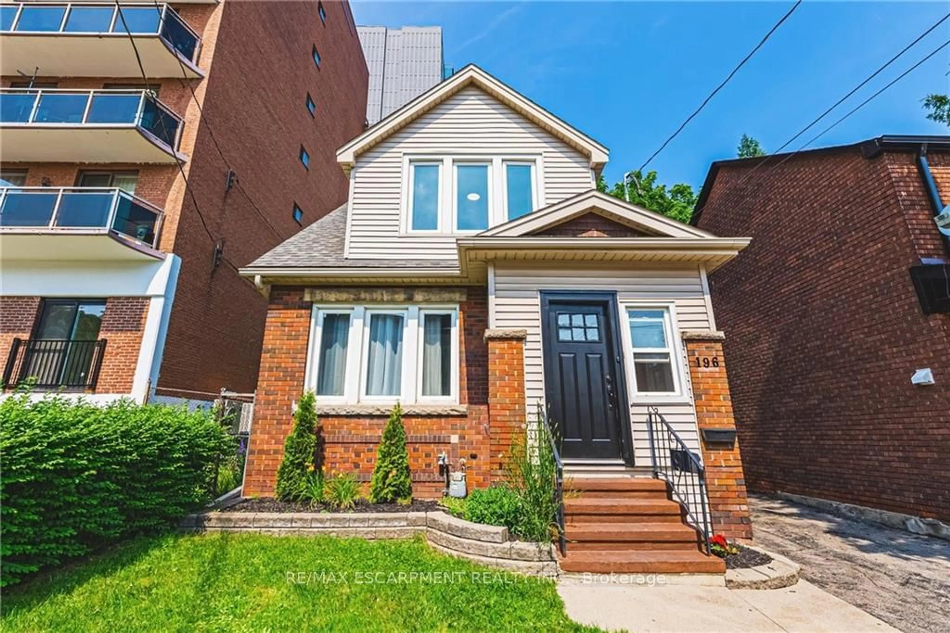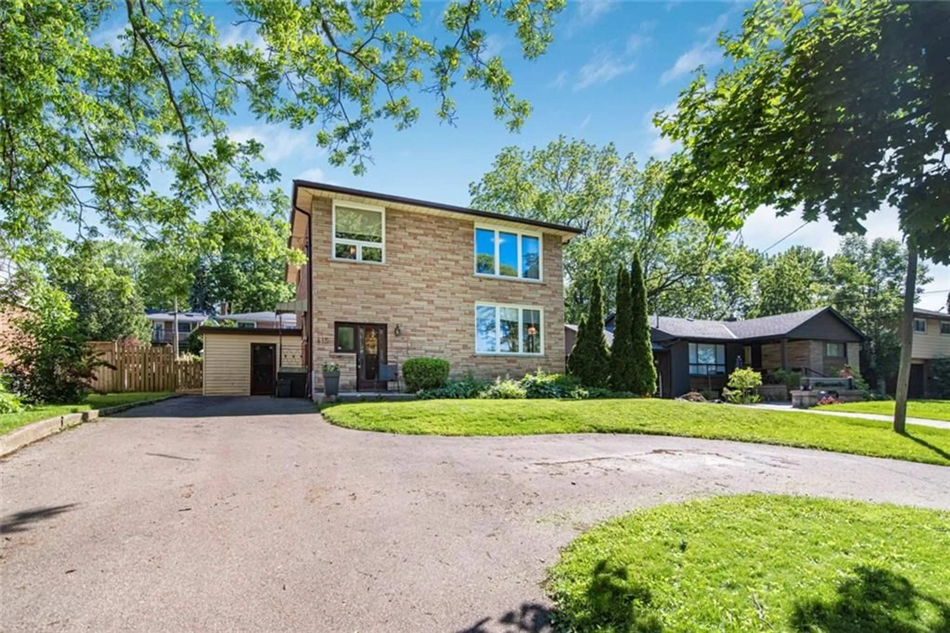49 Congress Cres, Hamilton, Ontario L8K 6C5
Contact us about this property
Highlights
Estimated ValueThis is the price Wahi expects this property to sell for.
The calculation is powered by our Instant Home Value Estimate, which uses current market and property price trends to estimate your home’s value with a 90% accuracy rate.$895,000*
Price/Sqft$417/sqft
Days On Market52 days
Est. Mortgage$4,118/mth
Tax Amount (2023)$5,321/yr
Description
Welcome to 49 Congress Cres, where country living meets the city. A fantastic home w/ approx. 2600 sq ft of living space on a pool sized pie shaped lot on a quiet crescent. Enjoy your privacy with this coveted lot backing onto a ravine. Double car garage with ample parking space accommodating up to 8 cars. This elevated brick ranch has it all with a functional layout with 3 bedroom upstairs and 2 in the basement. Sun filled living room offers a lot of natural light, 2 full bathrooms and 2 eat in kitchens. Backyard has an oversized private deck perfect for entertaining. Fully finished lower level with separate kitchen, walk out to patio & a large family room with a wood burning fireplace. Convenient location: 10 mins to GO Station, 10 mins to downtown Hamilton, 40 mins to Toronto, 40 mins to Niagara Falls/USA, schools, shopping, parks all within walking distance. Newer front door, driveway, New Furnace (2024), Newly Painted Throughout, Newly Renovated Main Bathroom, and double garage door.
Property Details
Interior
Features
Main Floor
Living Room
5.49 x 3.76Dining Room
3.58 x 2.95Kitchen
4.52 x 3.48Bedroom Primary
3.43 x 3.71Exterior
Features
Parking
Garage spaces 2
Garage type -
Other parking spaces 6
Total parking spaces 8
Property History
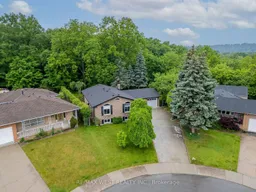 17
17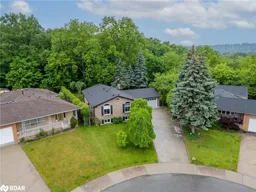 17
17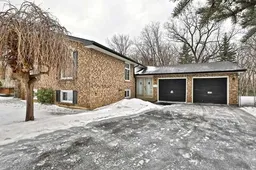 20
20Get up to 1% cashback when you buy your dream home with Wahi Cashback

A new way to buy a home that puts cash back in your pocket.
- Our in-house Realtors do more deals and bring that negotiating power into your corner
- We leverage technology to get you more insights, move faster and simplify the process
- Our digital business model means we pass the savings onto you, with up to 1% cashback on the purchase of your home
