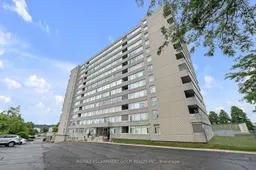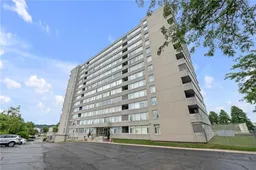40 Harrisford St #706, Hamilton, Ontario L8K 6N1
Contact us about this property
Highlights
Estimated ValueThis is the price Wahi expects this property to sell for.
The calculation is powered by our Instant Home Value Estimate, which uses current market and property price trends to estimate your home’s value with a 90% accuracy rate.Not available
Price/Sqft$443/sqft
Est. Mortgage$2,082/mo
Maintenance fees$604/mo
Tax Amount (2024)$2,799/yr
Days On Market134 days
Description
Welcome to this immaculate condo unit located in the sought-after RedHill neighborhood of Hamilton. Boasting beautiful views of the escarpment and situated just minutes from the Red Hill Valley Parkway, public transport, Rail Trail, and shopping, this condo offers both convenience and tranquility. As you enter, you'll be greeted by a welcoming foyer complete with a storage closet and a coat closet. The renovated open-concept kitchen is a chef's dream, offering ample storage and counter space for all your culinary needs. The updated flooring flows throughout the space, leading you into the spacious open living and dining area, highlighted by floor-to-ceiling windows that flood the space with natural light. This condo features two generously sized bedrooms. The primary bedroom includes an updated 3-piece ensuite bath, providing a private retreat. The main 4-piece bathroom has also been tastefully updated, ensuring comfort and modern style. Residents of this building enjoy a variety of amenities, including a heated indoor pool, gym with sauna, workshop, party room, and tennis court. Additionally, the unit comes with one secure underground parking space and one locker for extra storage. Wall A/C June 2020. Don't miss the opportunity to make this beautiful condo your new home.
Property Details
Interior
Features
Main Floor
Bathroom
7.11 x 5.073-piece / ensuite
Exterior
Features
Parking
Garage spaces 1
Garage type -
Other parking spaces 0
Total parking spaces 1
Condo Details
Amenities
Fitness Center, Game Room, Party Room, Sauna, Tennis Court(s), Parking
Inclusions
Property History
 24
24 24
24Get up to 1% cashback when you buy your dream home with Wahi Cashback

A new way to buy a home that puts cash back in your pocket.
- Our in-house Realtors do more deals and bring that negotiating power into your corner
- We leverage technology to get you more insights, move faster and simplify the process
- Our digital business model means we pass the savings onto you, with up to 1% cashback on the purchase of your home