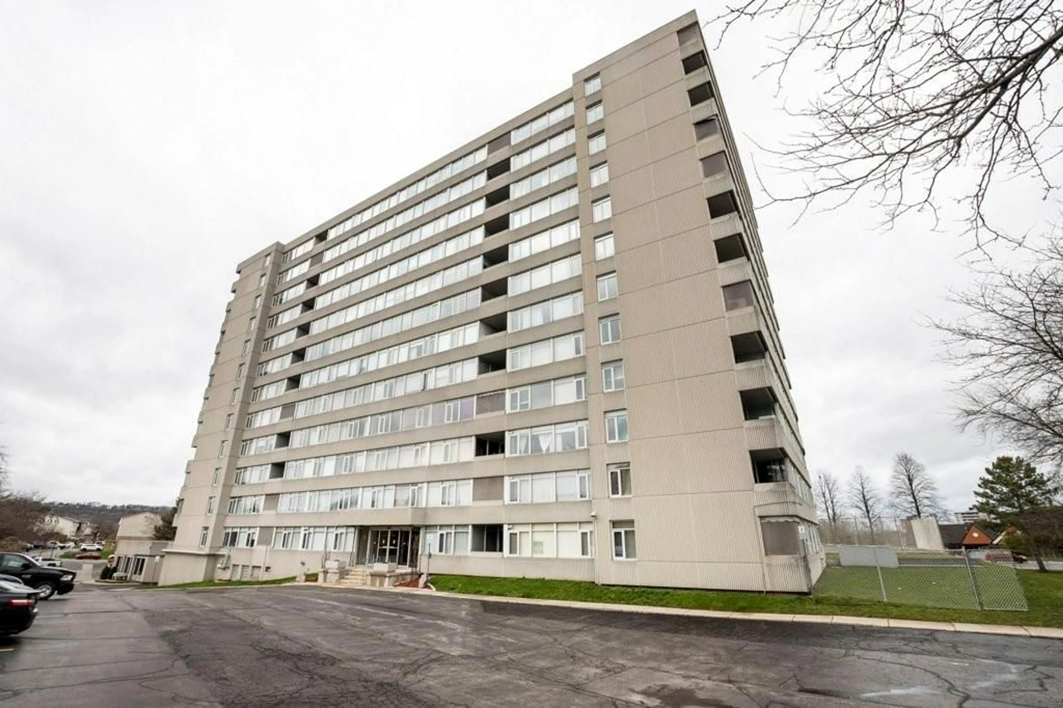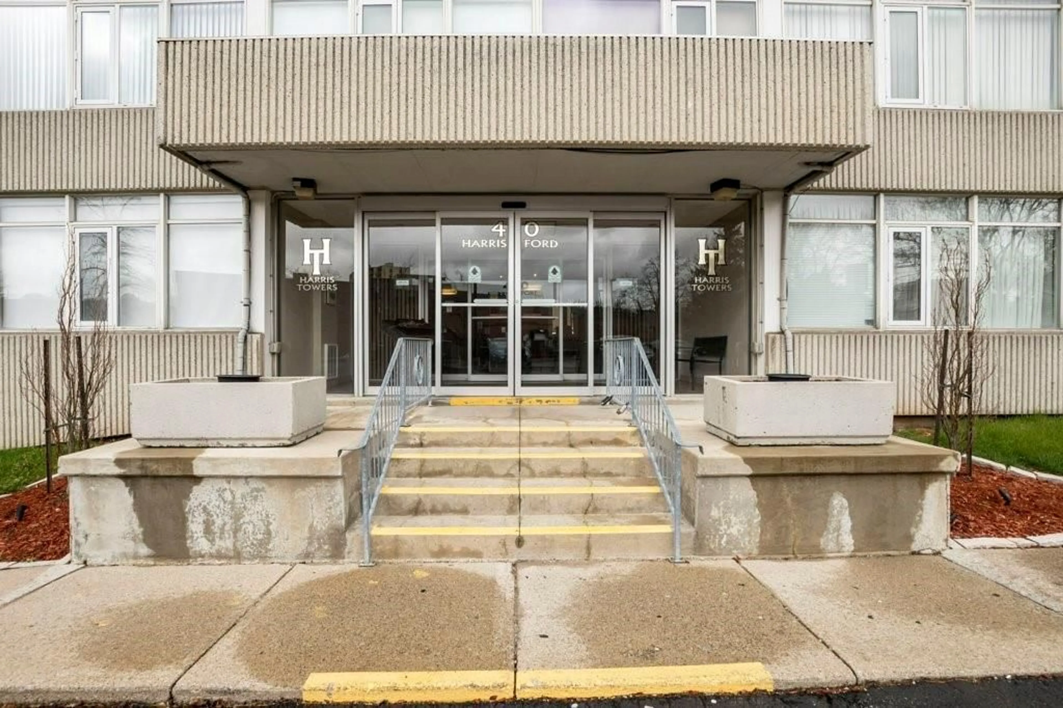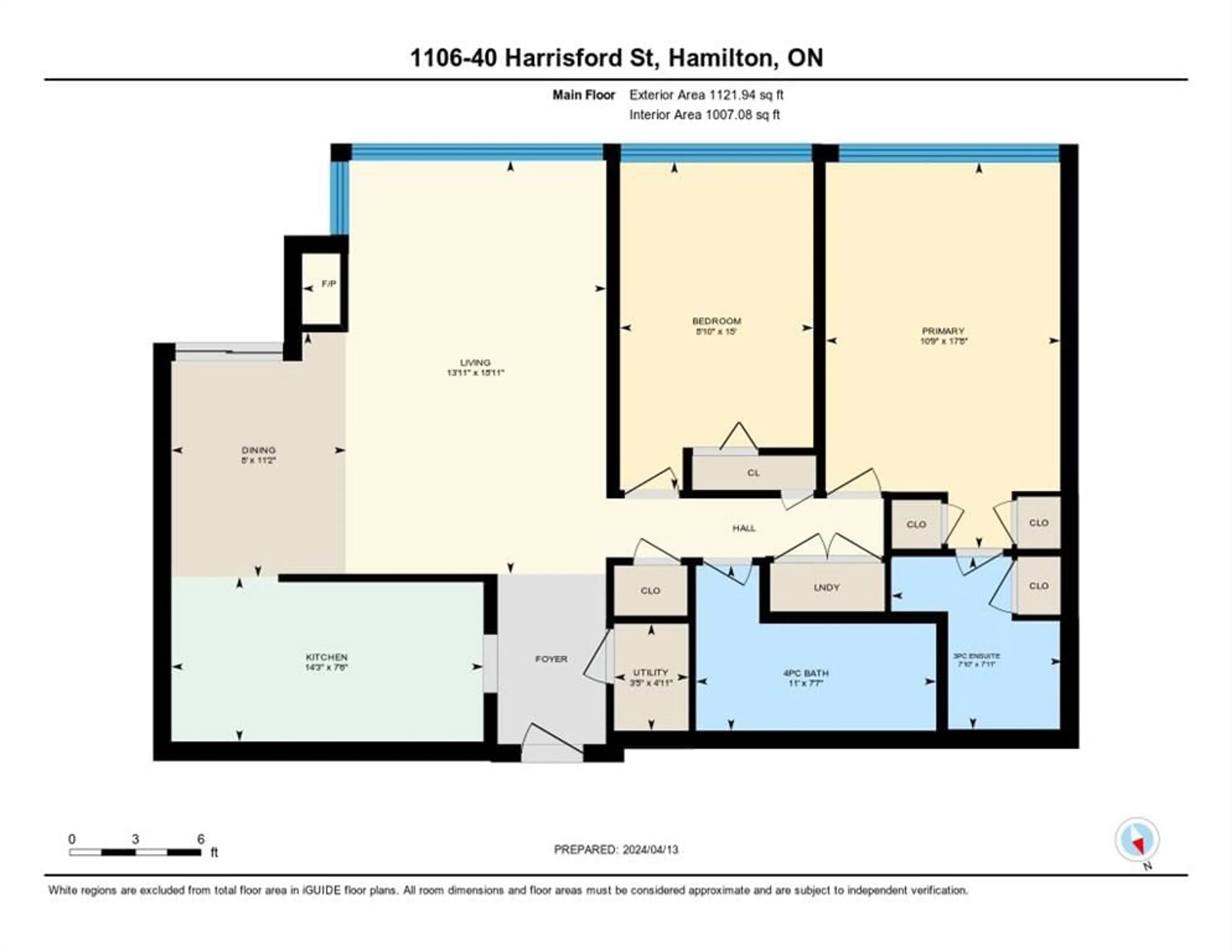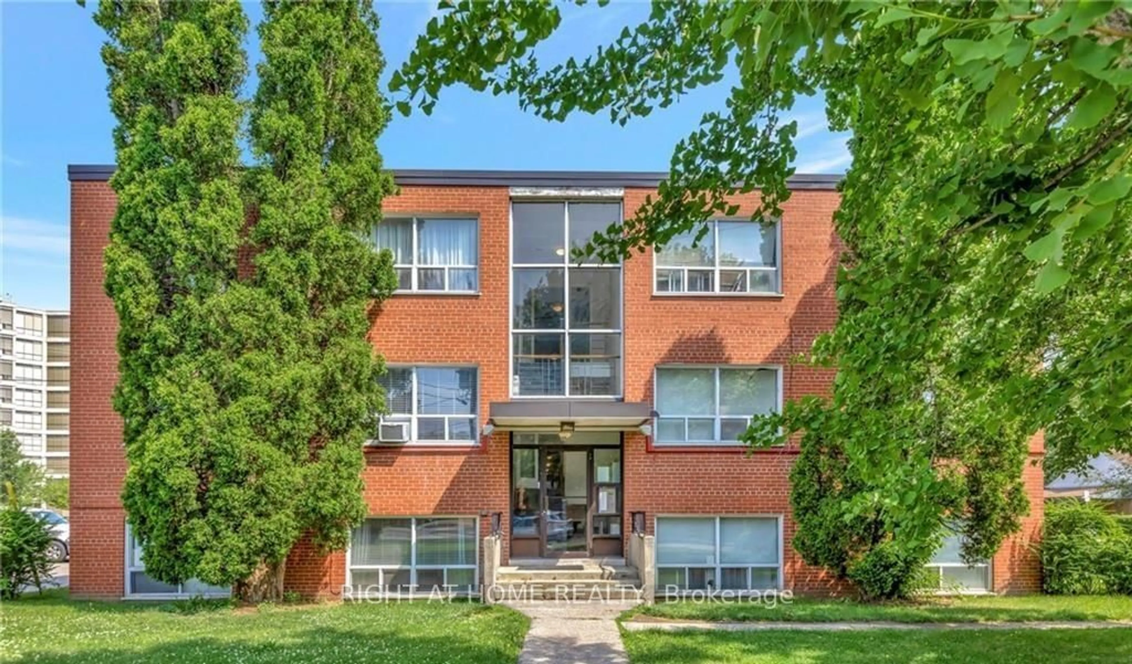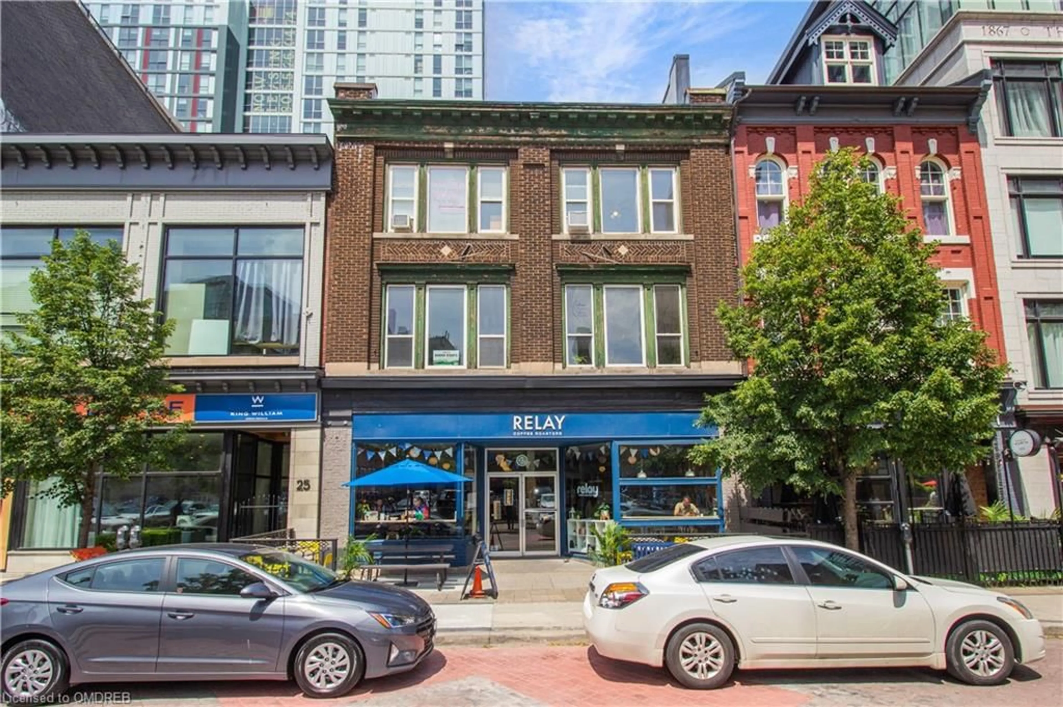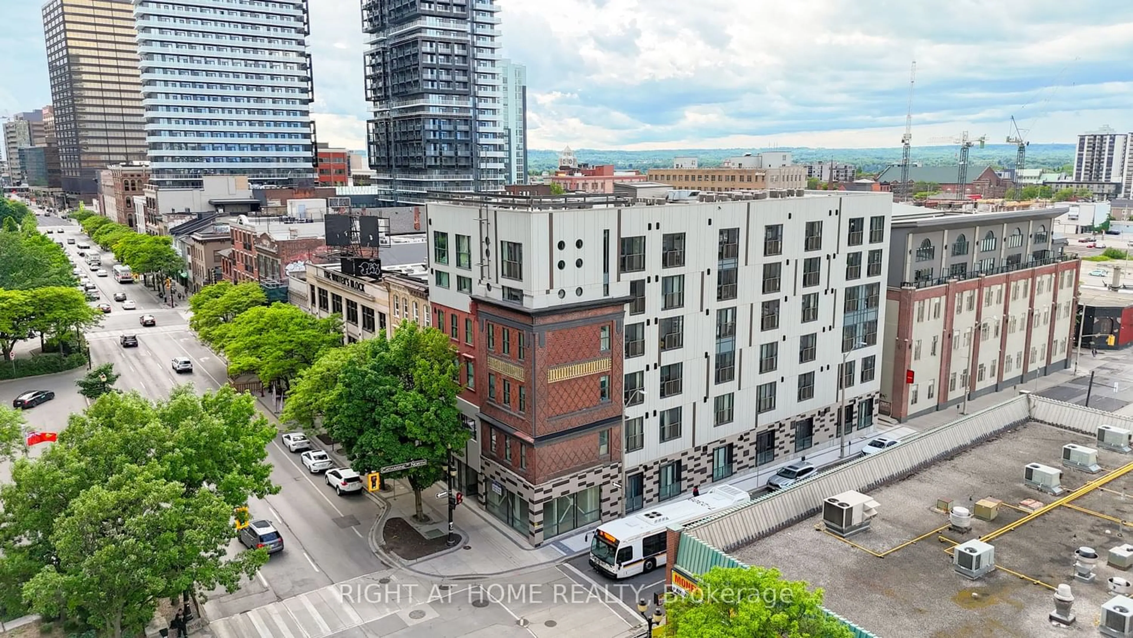40 HARRISFORD St #1106, Hamilton, Ontario L8K 6N1
Contact us about this property
Highlights
Estimated ValueThis is the price Wahi expects this property to sell for.
The calculation is powered by our Instant Home Value Estimate, which uses current market and property price trends to estimate your home’s value with a 90% accuracy rate.$469,000*
Price/Sqft$410/sqft
Days On Market80 days
Est. Mortgage$1,975/mth
Maintenance fees$637/mth
Tax Amount (2023)$2,655/yr
Description
LOOKING FOR A LOVELY 2 BEDRM SUITE WITHIN A SHORT WALK TO SHOPPING PLAZA, PUBLIC TRANSPORT, HWY ACCESS, & GOLF? This 2-Bed 2-Bath Penthouse Suite, much more spacious than others, in a safe and secure, well managed & immaculate building, might be the one for you! Give it your own personal touches and enjoy the vibrant Fall colors of the Escarpment from every window of every room during the day, & heart-warming Sunsets at night! Take the elevator to the exercise room for a light workout, followed by a quick refreshing dip in the indoor salt-water pool, open year-round, or participate in Aqua Aerobics when you feel like! This unit features In-Suite laundry, decorative Fireplace, Open Balcony to sit & enjoy, Spacious Master with 3 pc ensuite bath & His & Her closets! 1 Storage locker & 1 Underground Prkg space included, extra parking spaces can be rented (subject to availability). Convenience Store, ATM, Dry Cleaners, and Pharmacy are just a short walk away! Glendale Golf Club is just a few hundred meters away. Red Hill Parkway provides quick access to Downtown as well as 403/QEW/Linc. Building Features a full-size saltwater swimming pool, Sauna, Tennis court, Exercise room, Party room, Paint/workshop room, and a Library. Please Note: This is a Dog-Free building. Call to book your private showing today!
Property Details
Interior
Features
M Floor
Ensuite
7 x 73-Piece
Ensuite
7 x 73-Piece
Bathroom
7 x 114-Piece
Bathroom
7 x 114-Piece
Condo Details
Amenities
Car Wash, Exercise Room, Games Room, Party Room, Sauna, Security System
Inclusions
Property History
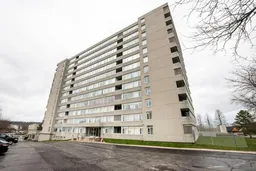 32
32Get up to 1% cashback when you buy your dream home with Wahi Cashback

A new way to buy a home that puts cash back in your pocket.
- Our in-house Realtors do more deals and bring that negotiating power into your corner
- We leverage technology to get you more insights, move faster and simplify the process
- Our digital business model means we pass the savings onto you, with up to 1% cashback on the purchase of your home
