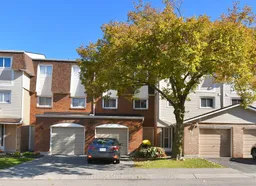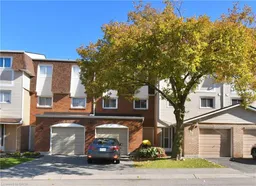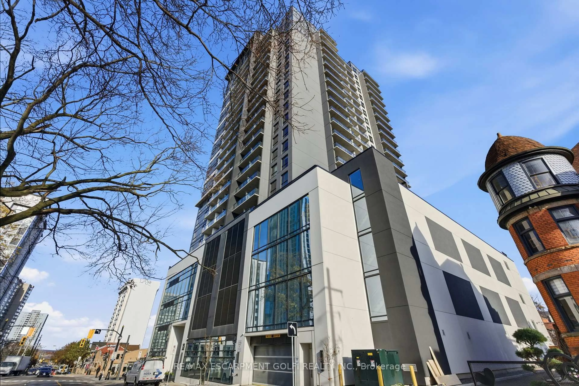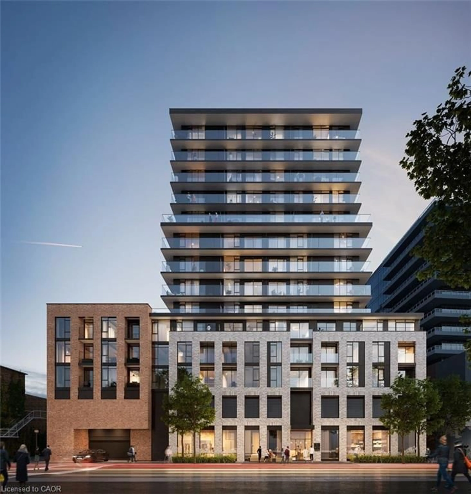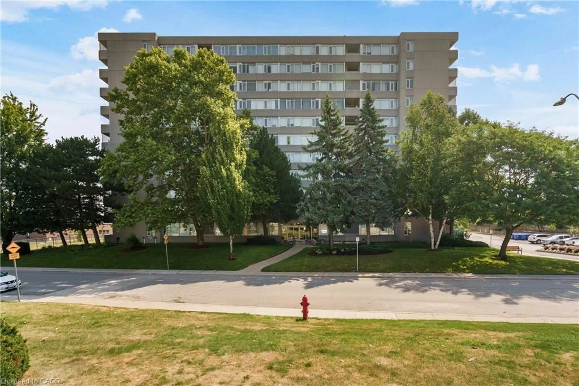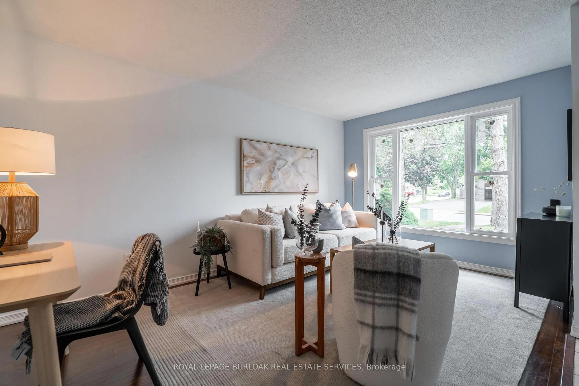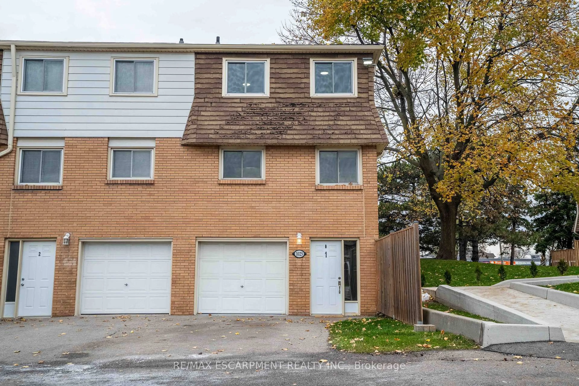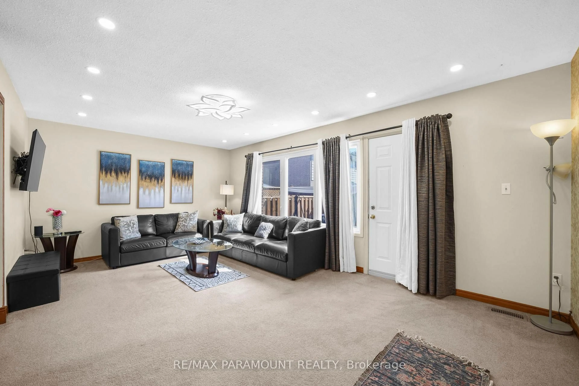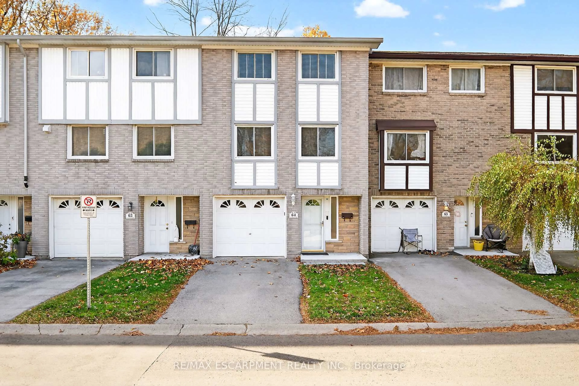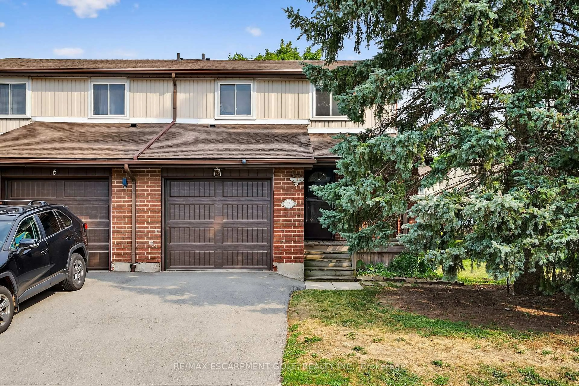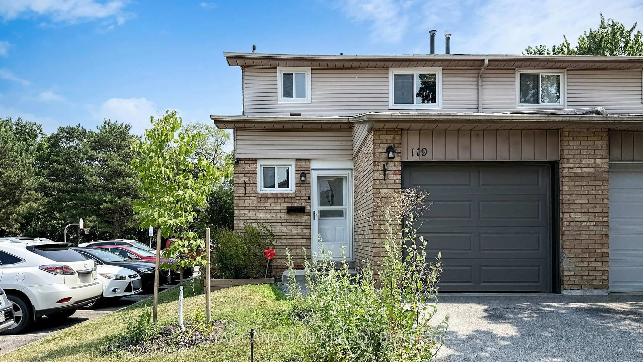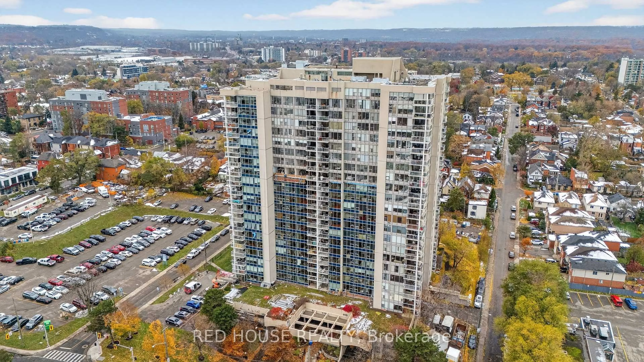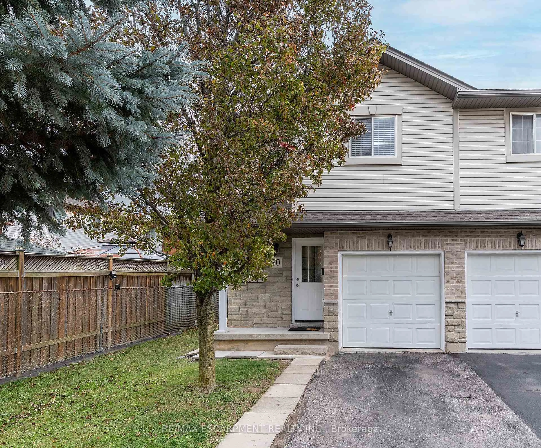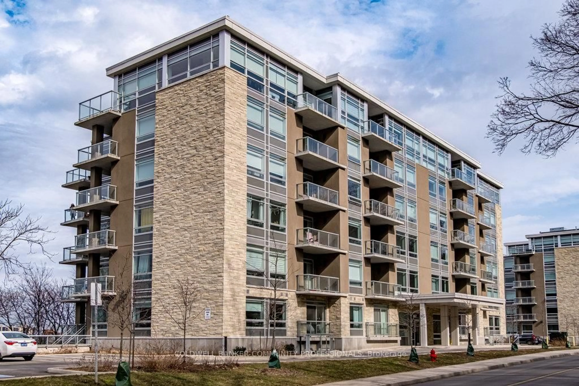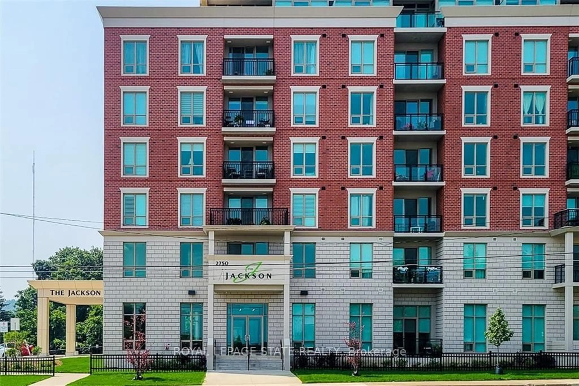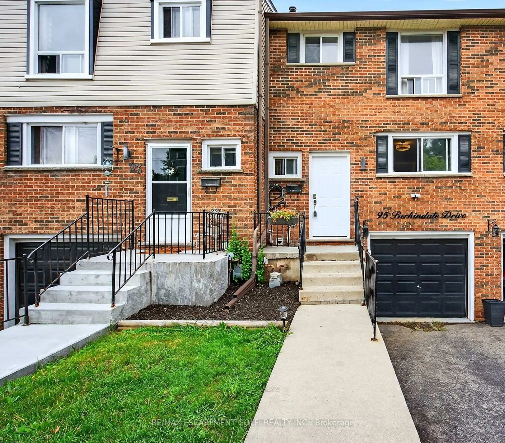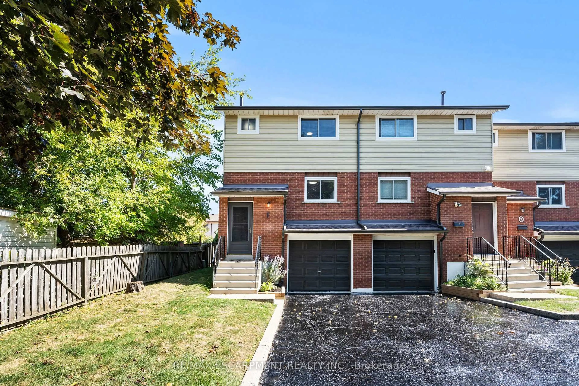BEAUTIFUL & SPACIOUS Multi-Level Townhome Set in the Vibrant Red Hill Community with Added Privacy of No Rear Neighbours. Well Maintained with Incredible Light Throughout. Offers an Ideal Combination of Open-Concept & Private Spaces for Both, Family Living & Entertaining. Entry Level Hall Features Access to the Versatile Lower Level for Potential In-law, Guest Suite, Home Office or Bonus Living room. The Main Split-Level Floorplan Boasts an Upgraded Eat-In Kitchen with New Quartz Counters (2025) Stainless Steel Appliances (2024) and Plenty of Cabinetry. The Well-Connected Dining Room Overlooks the Large Living Room with a Grand 12 ft Ceiling, Giving this Home an Open & Airy Atmosphere. Upstairs, 3 Good-sized Bedrooms with Floor-to-Ceiling Closet Spaces, Upgraded Main Bath and an Oversized Linen/Storage Closet. Step Out Sliding Glass Doors to the Private Backyard Patio, Perfect for Summertime BBQs & Family Gatherings. Bonus Feature is the Backyard Gate that Leads to a Sprawling Park-Like Common Green Space with Picturesque Views. Visitor Parking is Conveniently Just Steps Away from the Rear Yard Gate and Front Entrance. Easy Walk to Parks, Schools, 1 with Before & After Care, SWL Recreation Centre and Minutes to an Array of Amenities, Shopping, Red Hill Vly Pkwy & Hwy Access. A Home of Comfort & Convenience in a Fabulous Family-Friendly Neighbourhood. Move-in Ready & a Must See.
Inclusions: Stainless Fridge, Stove, Built-in Microwave, Dishwasher, Washer & Dryer, Window Treatments ,Electric Light Fixtures, Outdoor Gazebo.
