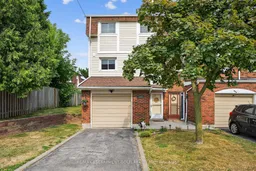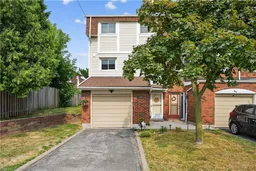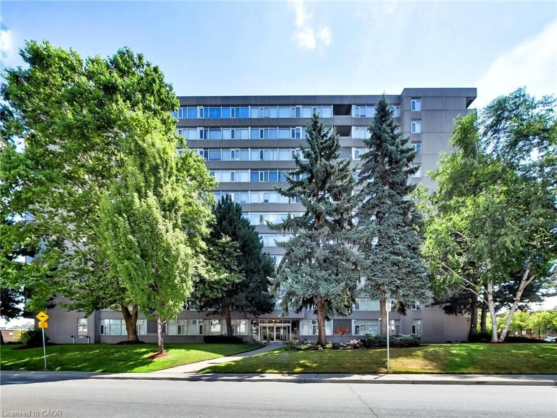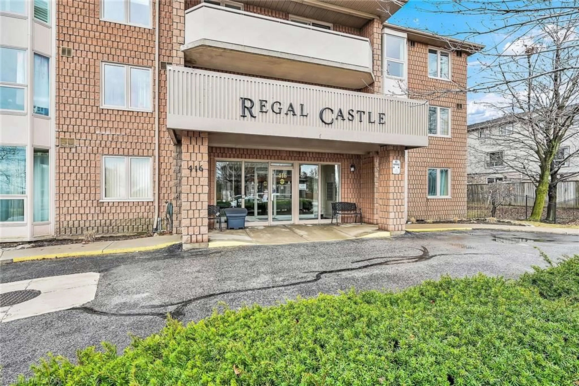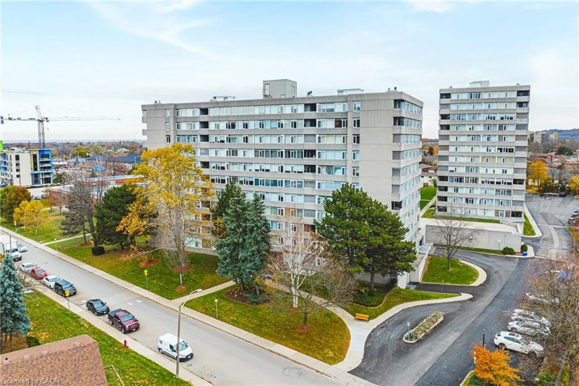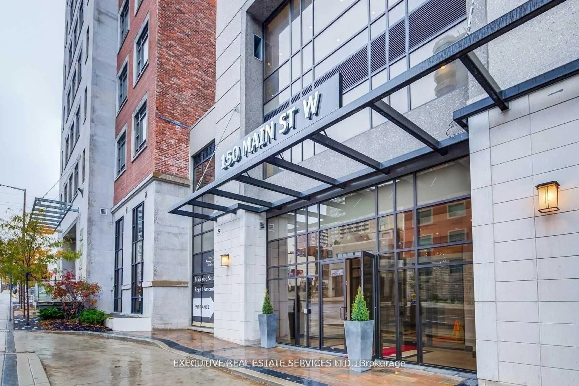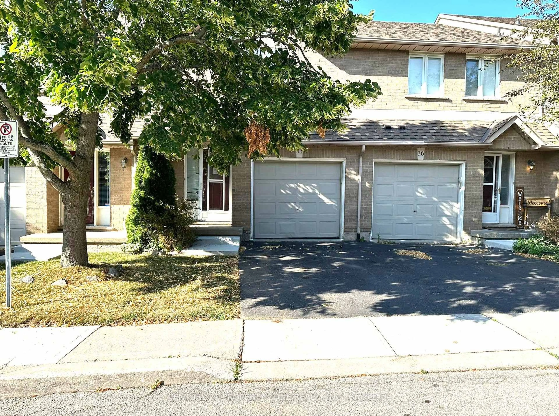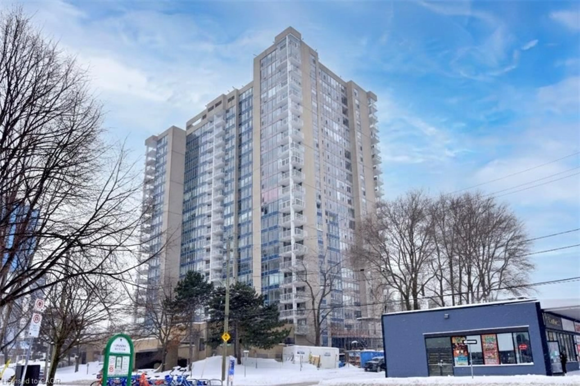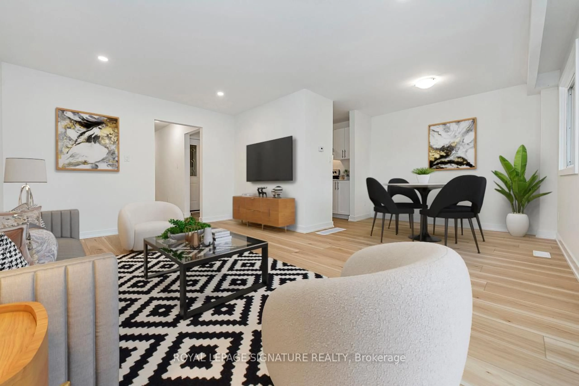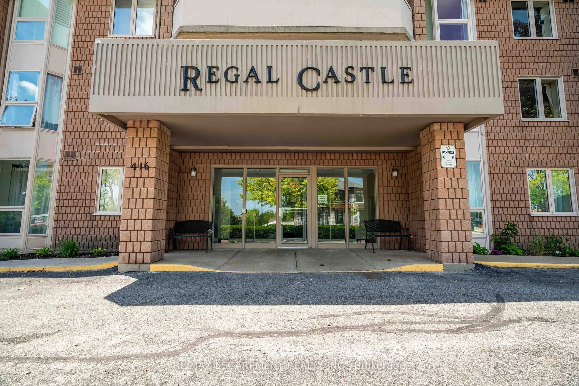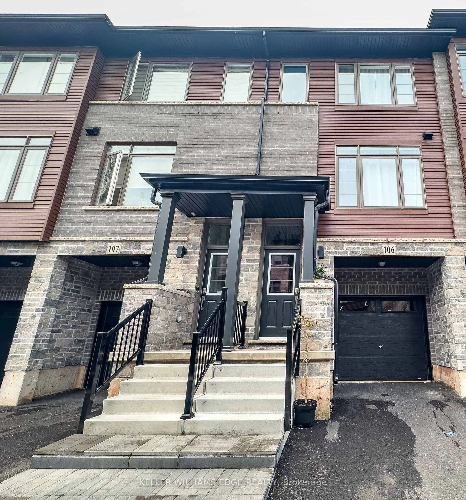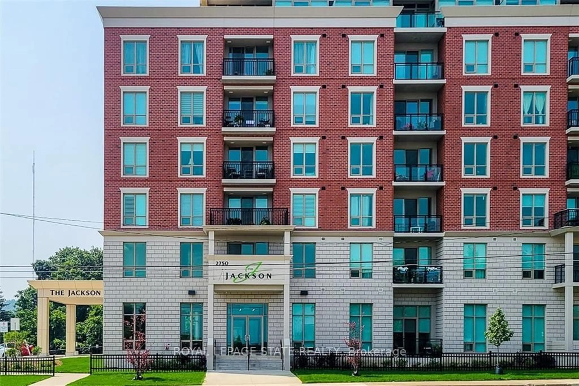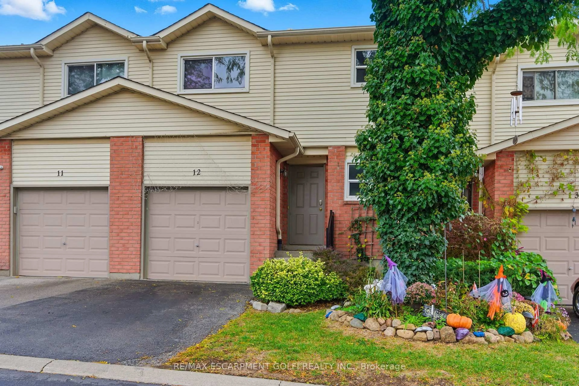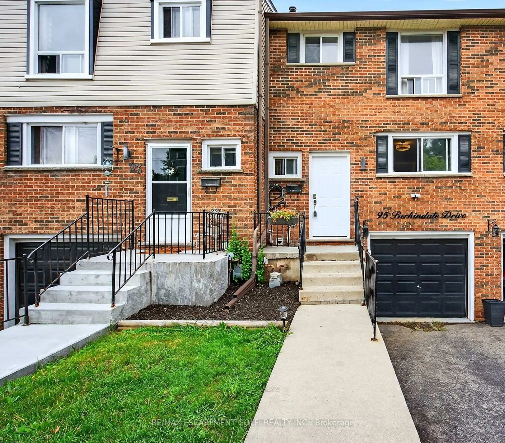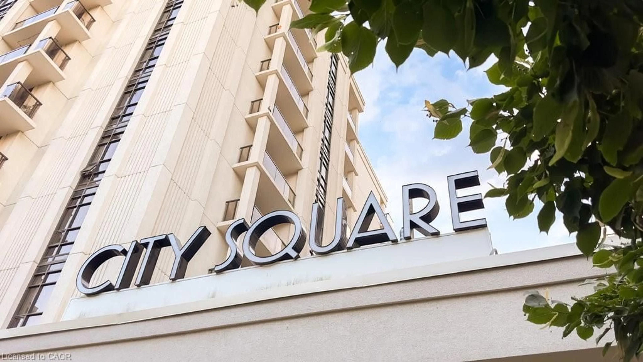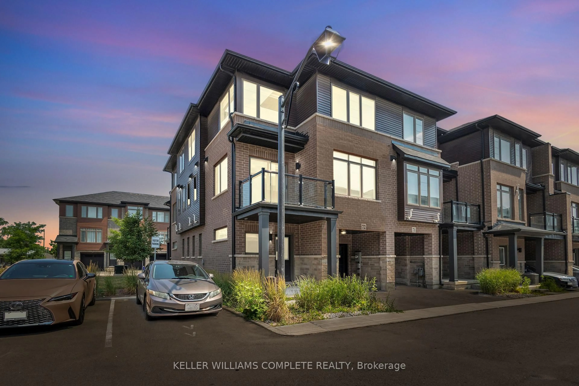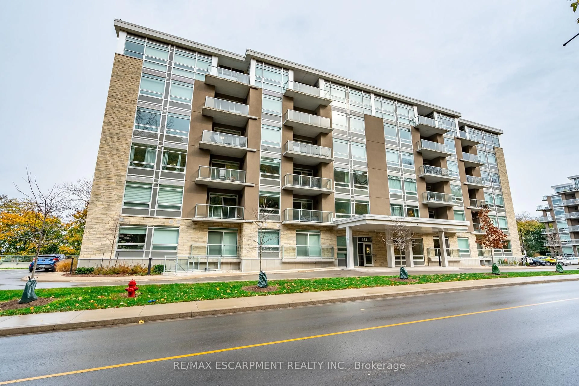Stunning End Unit Townhome with High-End Luxury Finishes Throughout. Exceptional townhome w/ almost 1500sqft of living space, updated w/ quality finishes that will impress the most discerning buyers. Unlike others in complex, this home showcases a thoughtfully reimagined open-concept design & upgrades on every level, truly a must-see! Main level features inviting foyer, 2pc bath & inside entry to garage. 2nd level boasts sunken, sun-filled living rm w/ soaring ceilings & walkout to yard. Overlooking the living rm is a dining area & a professionally designed custom kitchen. Upstairs, the spacious primary bdrm features a wall-to-wall closet, two additional bdrms & 4pc bath. Finished basement w/ rec rm & laundry. Notable features: hardwood floors, travertine tile, pot lights, upgraded lighting, paver stone patio, gas BBQ hookup & maintenance-free, fenced yard w/ shed. Located in family-friendly neighbourhood close to parks, schools, shopping, golf, trails & minutes to highway access.
Inclusions: Built-in Microwave, Carbon Monoxide Detector, Dishwasher, Dryer, Garage Door Opener, Gas Stove, Hot Water Tank Owned, Refrigerator, Smoke Detector, Washer, Window Coverings, Shed, Storage Box, Gas BBQ, Light Fixtures
