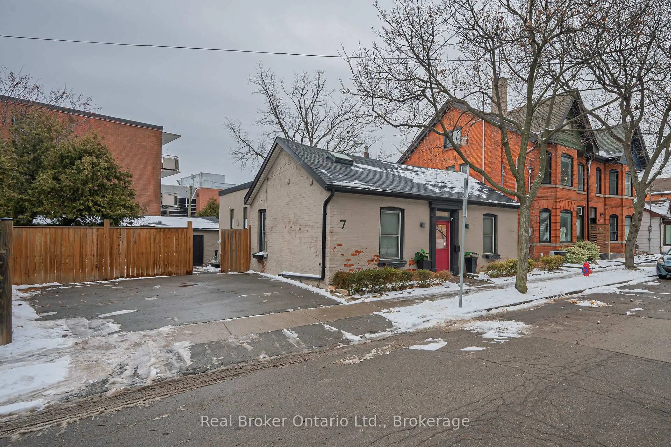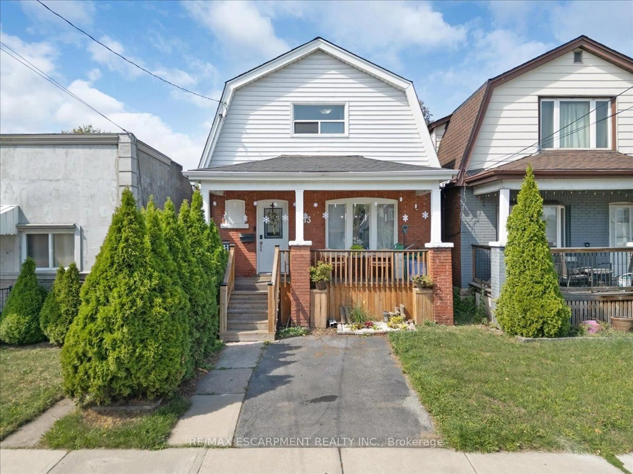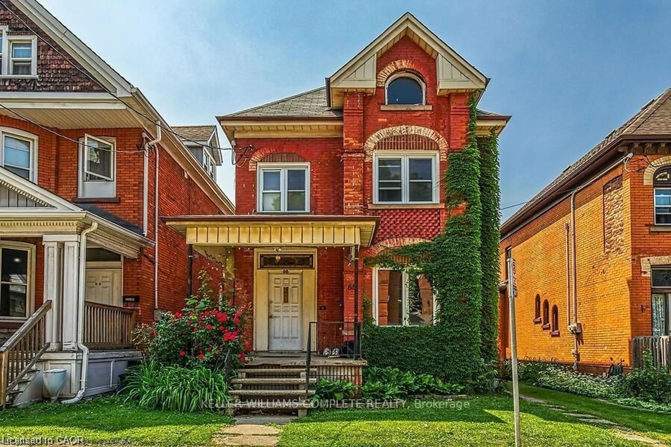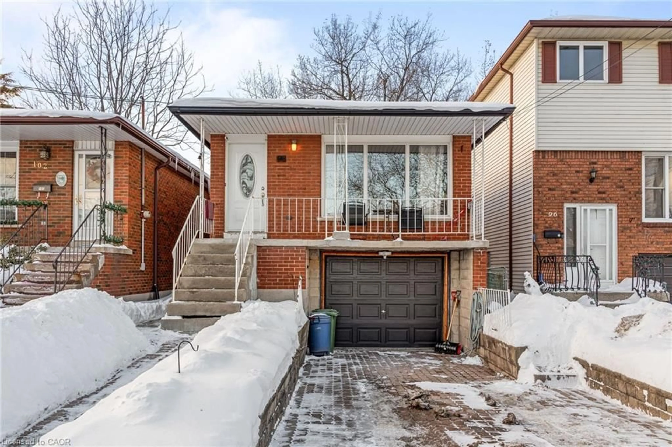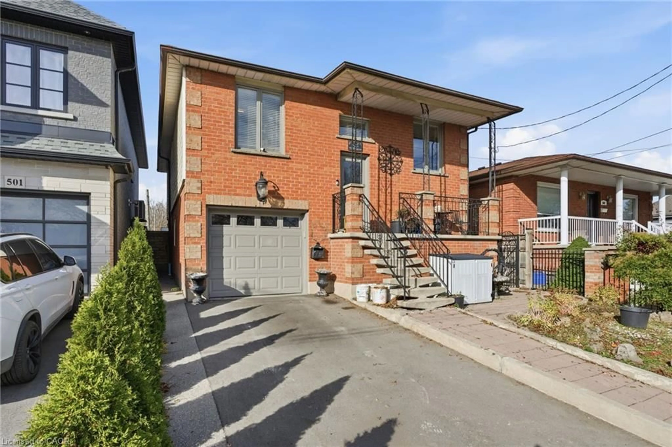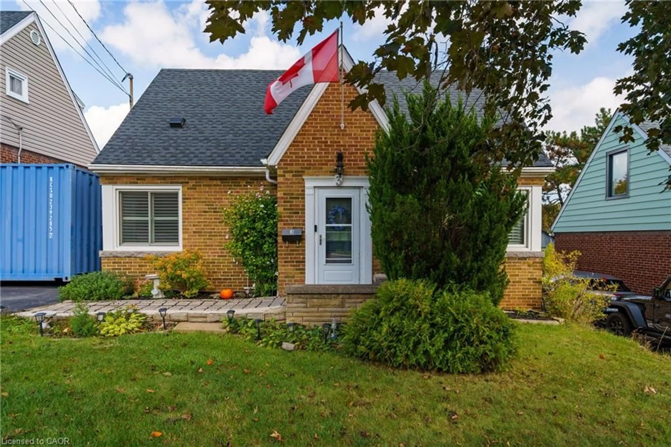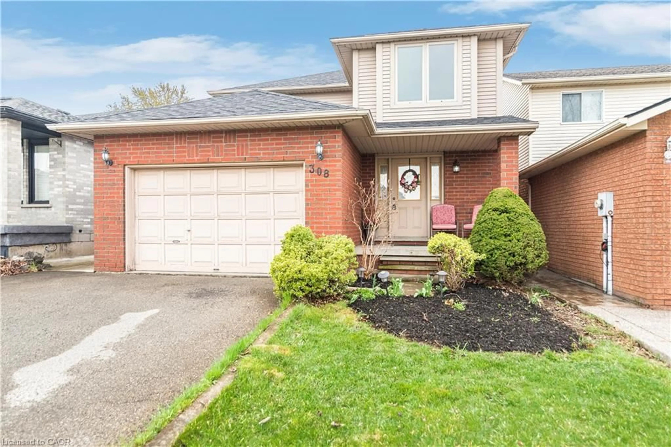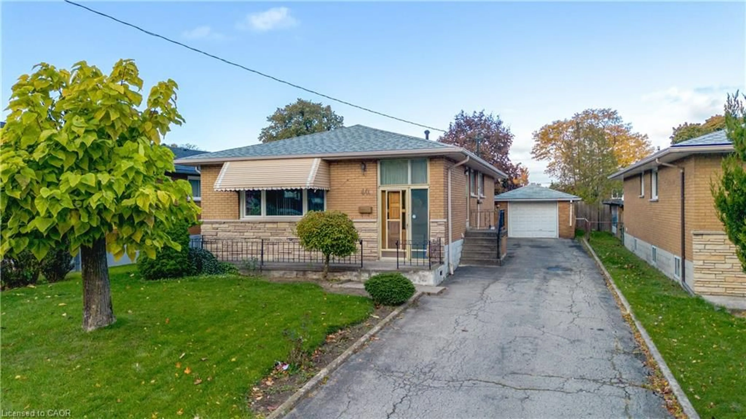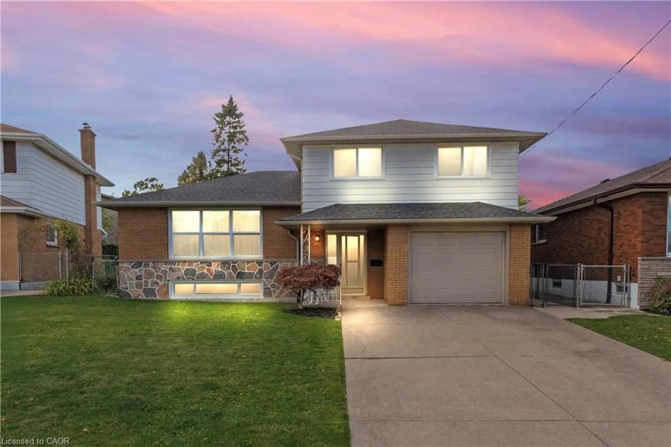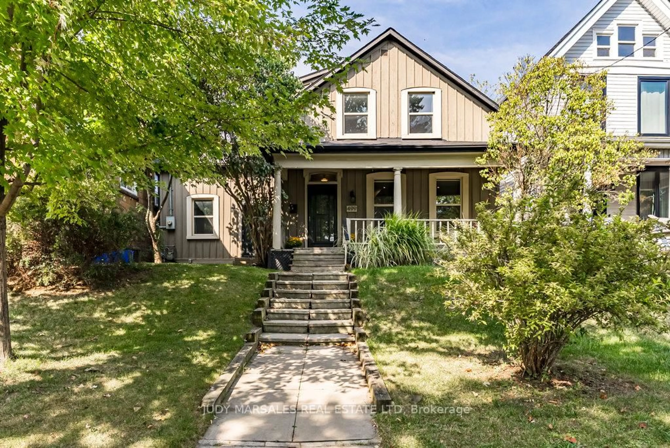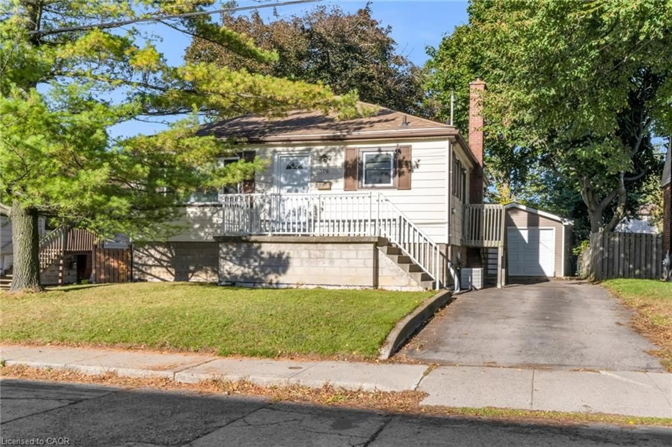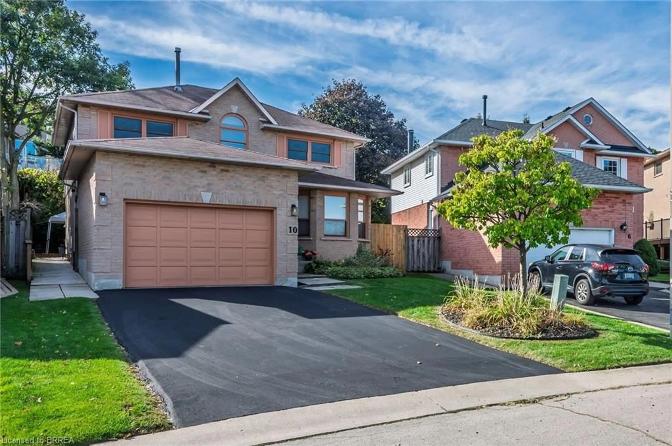Welcome to this inviting 3-bedroom, one-and-a-half-storey home, thoughtfully designed to offer comfortable living and a bright canvas for your personal touches. Located in a desirable neighbourhood, this residence presents an excellent opportunity for buyers seeking value, character, and room to grow.
This property features a comfortable main living area with abundant natural light and a warm, welcoming atmosphere, an oversized kitchen and a main floor bedroom. The upstairs features 2 bedrooms with potential for creative use of the space and offers plenty of storage. The home includes a fully finished basement that provides versatile living space—with a rec room, workshop, and additional storage.
There are clear opportunities for customization, allowing you to tailor the home to your taste and needs. Strong bones and a solid structure are ready for your personal touch, along with the added value of a fully finished basement and generous living areas.
Situated on a large 49x 92 treed lot Close to major highway access, amenities, public transit. Strong bones and a solid structure, this home is waiting for you!
Inclusions: Dishwasher,Dryer,Microwave,Refrigerator,Stove,Washer
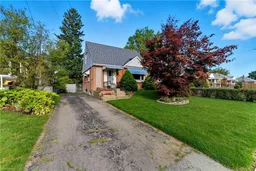 25
25

